ホームバー (モザイクタイルのキッチンパネル、グレーのキャビネット、緑のキャビネット) の写真
絞り込み:
資材コスト
並び替え:今日の人気順
写真 1〜20 枚目(全 198 枚)
1/4
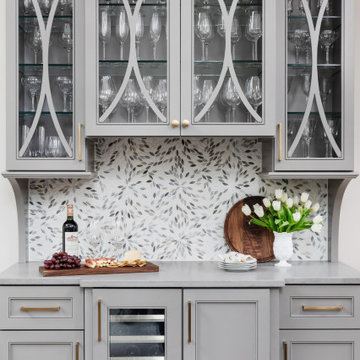
シャーロットにあるトランジショナルスタイルのおしゃれなドライ バー (I型、落し込みパネル扉のキャビネット、グレーのキャビネット、グレーのキッチンパネル、モザイクタイルのキッチンパネル、グレーのキッチンカウンター、シンクなし) の写真

シカゴにある広いトランジショナルスタイルのおしゃれなウェット バー (I型、アンダーカウンターシンク、落し込みパネル扉のキャビネット、グレーのキャビネット、クオーツストーンカウンター、茶色いキッチンパネル、モザイクタイルのキッチンパネル、無垢フローリング、茶色い床、黒いキッチンカウンター) の写真

ヒューストンにあるトランジショナルスタイルのおしゃれな着席型バー (L型、アンダーカウンターシンク、フラットパネル扉のキャビネット、グレーのキャビネット、青いキッチンパネル、モザイクタイルのキッチンパネル、無垢フローリング、茶色い床、グレーのキッチンカウンター) の写真

This savvy wet bar area in the dining room of this newly remodeled home features Sherwin-Williams “Jasper” SW 6216 on Dura Supreme’s Craftsman door style. This deep, sophisticated green color is green-black paint that’s sure to be a long-lasting classic. This color was selected for Dura Supreme’s 2017-2018 Curated Color Collection. Dura Supreme’s Curated Color Collection is a collection of cabinet paint colors that are always fresh, current and reflective of popular color trends for home interiors and cabinetry. This offering of colors is continuously updated as color trends shift.
Painted cabinetry is more popular than ever before and the color you select for your home should be a reflection of your personal taste and style. Our Personal Paint Match Program offers the entire Sherwin-William’s paint palette and Benjamin Moore’s paint palette, over 5,000 colors, for your new kitchen or bath cabinetry.
Color is a highly personal preference for most people and although there are specific colors that are considered “on trend” or fashionable, color choices should ultimately be based on what appeals to you personally. Homeowners often ask about color trends and how to incorporate them into newly designed or renovated interiors. And although trends and fashion should be taken into consideration, that should not be the only deciding factor. If you love a specific shade of green, select complementing neutrals and coordinating colors to create an entire palette that will remain an everlasting classic. It could be something as simple as being able to select the perfect shade of white that complements the countertop and tile and works well in a specific lighting situation. Our new Personal Paint Match system makes that process so much easier.
Request a FREE Dura Supreme Brochure Packet:
http://www.durasupreme.com/request-brochure

We remodeled the interior of this home including the kitchen with new walk into pantry with custom features, the master suite including bathroom, living room and dining room. We were able to add functional kitchen space by finishing our clients existing screen porch and create a media room upstairs by flooring off the vaulted ceiling.

Lower Level Bar
ミネアポリスにあるラグジュアリーな中くらいなトラディショナルスタイルのおしゃれなウェット バー (ll型、アンダーカウンターシンク、落し込みパネル扉のキャビネット、グレーのキャビネット、珪岩カウンター、茶色いキッチンパネル、モザイクタイルのキッチンパネル、淡色無垢フローリング、茶色い床、白いキッチンカウンター) の写真
ミネアポリスにあるラグジュアリーな中くらいなトラディショナルスタイルのおしゃれなウェット バー (ll型、アンダーカウンターシンク、落し込みパネル扉のキャビネット、グレーのキャビネット、珪岩カウンター、茶色いキッチンパネル、モザイクタイルのキッチンパネル、淡色無垢フローリング、茶色い床、白いキッチンカウンター) の写真

ボストンにあるラグジュアリーな広いコンテンポラリースタイルのおしゃれなウェット バー (I型、アンダーカウンターシンク、フラットパネル扉のキャビネット、グレーのキャビネット、珪岩カウンター、白いキッチンパネル、モザイクタイルのキッチンパネル、濃色無垢フローリング、白いキッチンカウンター) の写真

6,800SF new single-family-home in east Lincoln Park. 7 bedrooms, 6.3 bathrooms. Connected, heated 2-1/2-car garage. Available as of September 26, 2016.
Reminiscent of the grand limestone townhouses of Astor Street, this 6,800-square-foot home evokes a sense of Chicago history while providing all the conveniences and technologies of the 21st Century. The home features seven bedrooms — four of which have en-suite baths, as well as a recreation floor on the lower level. An expansive great room on the first floor leads to the raised rear yard and outdoor deck complete with outdoor fireplace. At the top, a penthouse observatory leads to a large roof deck with spectacular skyline views. Please contact us to view floor plans.
Nathan Kirckman

Beautiful soft modern by Canterbury Custom Homes, LLC in University Park Texas. Large windows fill this home with light. Designer finishes include, extensive tile work, wall paper, specialty lighting, etc...

ダラスにある高級な中くらいなトラディショナルスタイルのおしゃれなウェット バー (グレーのキャビネット、無垢フローリング、ll型、アンダーカウンターシンク、落し込みパネル扉のキャビネット、御影石カウンター、マルチカラーのキッチンパネル、モザイクタイルのキッチンパネル) の写真
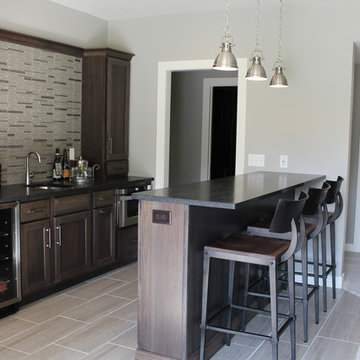
Koch Cabinetry in Hickory "Stone" stain with Black Pearl Brushed granite counters and stainless appliances. Design and materials by Village Home Stores.

チャールストンにあるお手頃価格の中くらいなビーチスタイルのおしゃれな着席型バー (コの字型、アンダーカウンターシンク、シェーカースタイル扉のキャビネット、グレーのキャビネット、クオーツストーンカウンター、白いキッチンパネル、モザイクタイルのキッチンパネル、無垢フローリング、茶色い床、青いキッチンカウンター) の写真

Woodharbor Custom Cabinetry
マイアミにある高級な小さなトランジショナルスタイルのおしゃれなウェット バー (アンダーカウンターシンク、グレーのキャビネット、木材カウンター、I型、落し込みパネル扉のキャビネット、マルチカラーのキッチンパネル、モザイクタイルのキッチンパネル、無垢フローリング、茶色い床、茶色いキッチンカウンター) の写真
マイアミにある高級な小さなトランジショナルスタイルのおしゃれなウェット バー (アンダーカウンターシンク、グレーのキャビネット、木材カウンター、I型、落し込みパネル扉のキャビネット、マルチカラーのキッチンパネル、モザイクタイルのキッチンパネル、無垢フローリング、茶色い床、茶色いキッチンカウンター) の写真

チャールストンにある高級な広いビーチスタイルのおしゃれなホームバー (ll型、グレーのキャビネット、珪岩カウンター、青いキッチンパネル、モザイクタイルのキッチンパネル、無垢フローリング、茶色い床、白いキッチンカウンター、ドロップインシンク) の写真
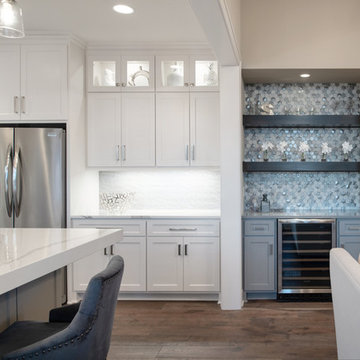
カンザスシティにある小さなトラディショナルスタイルのおしゃれなウェット バー (ll型、シンクなし、フラットパネル扉のキャビネット、グレーのキャビネット、御影石カウンター、マルチカラーのキッチンパネル、モザイクタイルのキッチンパネル、無垢フローリング、茶色い床、グレーのキッチンカウンター) の写真
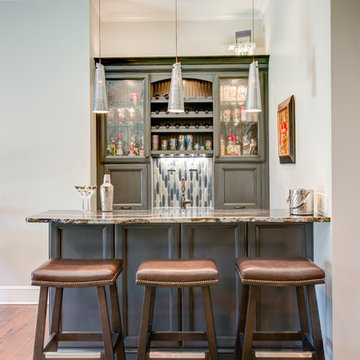
Design by ACM Design in Asheville, NC.
Meechan Architectural Photography
他の地域にある中くらいなトランジショナルスタイルのおしゃれな着席型バー (アンダーカウンターシンク、落し込みパネル扉のキャビネット、グレーのキャビネット、御影石カウンター、グレーのキッチンパネル、モザイクタイルのキッチンパネル、無垢フローリング) の写真
他の地域にある中くらいなトランジショナルスタイルのおしゃれな着席型バー (アンダーカウンターシンク、落し込みパネル扉のキャビネット、グレーのキャビネット、御影石カウンター、グレーのキッチンパネル、モザイクタイルのキッチンパネル、無垢フローリング) の写真
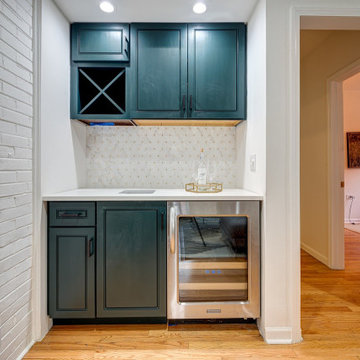
This beautiful tri level townhome nestled in the heart of Lincoln Park Chicago needed some of our design love and TLC. The owners were ready to sell, so The Dowell Group at Berkshire Hathaway hired us to come in and help.
We redid all the finishes top to bottom with refreshed original wood flooring, paint, lighting, new kitchen cabinets, updating the master bathroom, painting the bar and bath cabinets, quartz counters and more. We gave it a facelift to show a little love for our clients home that was about to hit the market. The finishes we chose were not what they personally liked, however what buyers are looking for and willing to pay more for.
We are proud to present our Lincoln Park Modern Farmhouse.
Designed by Flat Pack Kitchen Design, Melinda Cabanilla
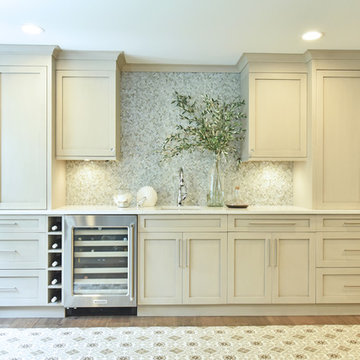
ソルトレイクシティにある高級な中くらいなトランジショナルスタイルのおしゃれなウェット バー (I型、アンダーカウンターシンク、落し込みパネル扉のキャビネット、モザイクタイルのキッチンパネル、濃色無垢フローリング、茶色い床、白いキッチンカウンター、グレーのキャビネット、クオーツストーンカウンター、グレーのキッチンパネル) の写真
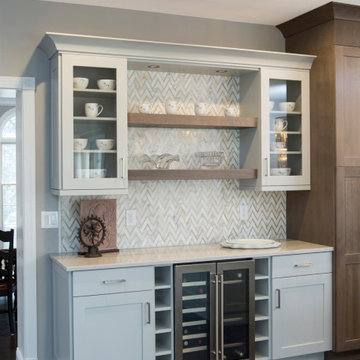
フィラデルフィアにある中くらいなトランジショナルスタイルのおしゃれなドライ バー (シェーカースタイル扉のキャビネット、グレーのキャビネット、珪岩カウンター、グレーのキッチンパネル、モザイクタイルのキッチンパネル、濃色無垢フローリング、茶色い床、ベージュのキッチンカウンター) の写真
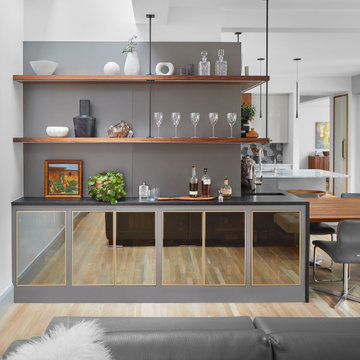
デンバーにあるラグジュアリーな中くらいなコンテンポラリースタイルのおしゃれなホームバー (コの字型、フラットパネル扉のキャビネット、グレーのキャビネット、珪岩カウンター、モザイクタイルのキッチンパネル、無垢フローリング、白いキッチンカウンター) の写真
ホームバー (モザイクタイルのキッチンパネル、グレーのキャビネット、緑のキャビネット) の写真
1