ホームバー (ボーダータイルのキッチンパネル、石スラブのキッチンパネル、木材のキッチンパネル、クオーツストーンカウンター) の写真
絞り込み:
資材コスト
並び替え:今日の人気順
写真 1〜20 枚目(全 447 枚)
1/5

Cambria Britannica matte quartz backsplash and countertop that match the Countertops and backsplashes featured in the kitchen. The shells were also custom matched to the Du Chateau Danbe Hardwood Floors.

Joshua Hill
ワシントンD.C.にあるラグジュアリーな小さなモダンスタイルのおしゃれなウェット バー (フラットパネル扉のキャビネット、白いキャビネット、クオーツストーンカウンター、濃色無垢フローリング、茶色い床、I型、アンダーカウンターシンク、白いキッチンパネル、石スラブのキッチンパネル、白いキッチンカウンター) の写真
ワシントンD.C.にあるラグジュアリーな小さなモダンスタイルのおしゃれなウェット バー (フラットパネル扉のキャビネット、白いキャビネット、クオーツストーンカウンター、濃色無垢フローリング、茶色い床、I型、アンダーカウンターシンク、白いキッチンパネル、石スラブのキッチンパネル、白いキッチンカウンター) の写真
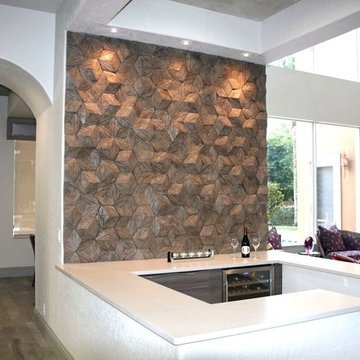
マイアミにある高級な中くらいなコンテンポラリースタイルのおしゃれなホームバー (クオーツストーンカウンター、茶色いキッチンパネル、木材のキッチンパネル、磁器タイルの床、茶色い床、フラットパネル扉のキャビネット、中間色木目調キャビネット) の写真

ダラスにある中くらいなトランジショナルスタイルのおしゃれな着席型バー (ll型、アンダーカウンターシンク、落し込みパネル扉のキャビネット、グレーのキャビネット、クオーツストーンカウンター、茶色いキッチンパネル、木材のキッチンパネル、コンクリートの床、グレーの床、白いキッチンカウンター) の写真

A rejuvenation project of the entire first floor of approx. 1700sq.
The kitchen was completely redone and redesigned with relocation of all major appliances, construction of a new functioning island and creating a more open and airy feeling in the space.
A "window" was opened from the kitchen to the living space to create a connection and practical work area between the kitchen and the new home bar lounge that was constructed in the living space.
New dramatic color scheme was used to create a "grandness" felling when you walk in through the front door and accent wall to be designated as the TV wall.
The stairs were completely redesigned from wood banisters and carpeted steps to a minimalistic iron design combining the mid-century idea with a bit of a modern Scandinavian look.
The old family room was repurposed to be the new official dinning area with a grand buffet cabinet line, dramatic light fixture and a new minimalistic look for the fireplace with 3d white tiles.
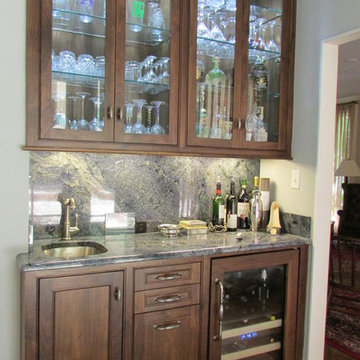
Designer Kirk Thomas
ニューオリンズにあるお手頃価格の小さなトラディショナルスタイルのおしゃれなウェット バー (I型、アンダーカウンターシンク、ガラス扉のキャビネット、濃色木目調キャビネット、クオーツストーンカウンター、グレーのキッチンパネル、石スラブのキッチンパネル、濃色無垢フローリング) の写真
ニューオリンズにあるお手頃価格の小さなトラディショナルスタイルのおしゃれなウェット バー (I型、アンダーカウンターシンク、ガラス扉のキャビネット、濃色木目調キャビネット、クオーツストーンカウンター、グレーのキッチンパネル、石スラブのキッチンパネル、濃色無垢フローリング) の写真

With an elegant bar on one side and a cozy fireplace on the other, this sitting room is sure to keep guests happy and entertained. Custom cabinetry and mantel, Neolith counter top and fireplace surround, and shiplap accents finish this room.

Peter VonDeLinde Visuals
ミネアポリスにある中くらいなビーチスタイルのおしゃれなウェット バー (I型、フラットパネル扉のキャビネット、淡色木目調キャビネット、クオーツストーンカウンター、ベージュキッチンパネル、石スラブのキッチンパネル、ライムストーンの床、ベージュの床) の写真
ミネアポリスにある中くらいなビーチスタイルのおしゃれなウェット バー (I型、フラットパネル扉のキャビネット、淡色木目調キャビネット、クオーツストーンカウンター、ベージュキッチンパネル、石スラブのキッチンパネル、ライムストーンの床、ベージュの床) の写真
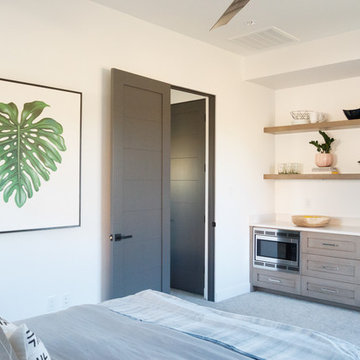
ラスベガスにある小さなモダンスタイルのおしゃれなウェット バー (ll型、アンダーカウンターシンク、シェーカースタイル扉のキャビネット、淡色木目調キャビネット、クオーツストーンカウンター、白いキッチンパネル、石スラブのキッチンパネル、白いキッチンカウンター) の写真

カルガリーにある高級な中くらいなコンテンポラリースタイルのおしゃれな着席型バー (ll型、シンクなし、フラットパネル扉のキャビネット、茶色いキャビネット、クオーツストーンカウンター、マルチカラーのキッチンパネル、石スラブのキッチンパネル、クッションフロア、グレーの床、茶色いキッチンカウンター) の写真
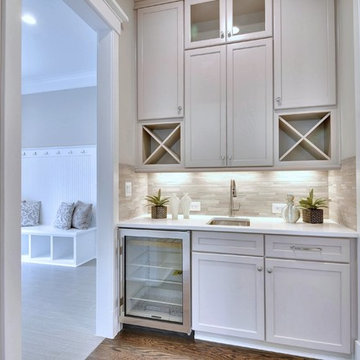
ワシントンD.C.にある中くらいなトランジショナルスタイルのおしゃれなウェット バー (I型、アンダーカウンターシンク、落し込みパネル扉のキャビネット、ベージュのキャビネット、クオーツストーンカウンター、ベージュキッチンパネル、ボーダータイルのキッチンパネル、無垢フローリング、茶色い床) の写真

This D&G custom basement bar includes a barn wood accent wall, display selves with a herringbone pattern backsplash, white shaker cabinets and a custom-built wine holder.

Birchwood Construction had the pleasure of working with Jonathan Lee Architects to revitalize this beautiful waterfront cottage. Located in the historic Belvedere Club community, the home's exterior design pays homage to its original 1800s grand Southern style. To honor the iconic look of this era, Birchwood craftsmen cut and shaped custom rafter tails and an elegant, custom-made, screen door. The home is framed by a wraparound front porch providing incomparable Lake Charlevoix views.
The interior is embellished with unique flat matte-finished countertops in the kitchen. The raw look complements and contrasts with the high gloss grey tile backsplash. Custom wood paneling captures the cottage feel throughout the rest of the home. McCaffery Painting and Decorating provided the finishing touches by giving the remodeled rooms a fresh coat of paint.
Photo credit: Phoenix Photographic

Wet bar that doubles as a butler's pantry, located between the dining room and gallery-style hallway to the family room. Guest entry to the dining room is the leaded glass door to left, bar entry at back-bar. With 2 under-counter refrigerators and an icemaker, the trash drawer is located under the sink. Front bar countertop at seats is wood with an antiqued-steel insert to match the island table in the kitchen.

Custom designed bar by Daniel Salzman (Salzman Design Build) and the home owner. Ann sacks glass tile for the upper shelve backs, reclaimed wood blocks for the lower bar and seating area. We used Laminam porcelain slab for the counter top to match the copper sink.

サンフランシスコにあるおしゃれなドライ バー (I型、フラットパネル扉のキャビネット、中間色木目調キャビネット、クオーツストーンカウンター、マルチカラーのキッチンパネル、石スラブのキッチンパネル、淡色無垢フローリング、茶色い床、グレーのキッチンカウンター) の写真

ゴールドコーストにあるビーチスタイルのおしゃれなウェット バー (I型、レイズドパネル扉のキャビネット、中間色木目調キャビネット、クオーツストーンカウンター、白いキッチンパネル、石スラブのキッチンパネル、磁器タイルの床、茶色い床、白いキッチンカウンター) の写真
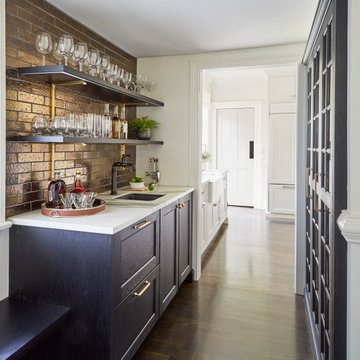
The light filled space has large windows and four doors, but works well in the strategically configured floor plan. Generous wall trim, exquisite light fixtures and modern stools create a warm ambiance. In the words of the homeowner, “it is beyond our dreams”.

Home Bar
ジーロングにあるラグジュアリーな巨大なコンテンポラリースタイルのおしゃれな着席型バー (ll型、アンダーカウンターシンク、フラットパネル扉のキャビネット、中間色木目調キャビネット、クオーツストーンカウンター、木材のキッチンパネル、無垢フローリング) の写真
ジーロングにあるラグジュアリーな巨大なコンテンポラリースタイルのおしゃれな着席型バー (ll型、アンダーカウンターシンク、フラットパネル扉のキャビネット、中間色木目調キャビネット、クオーツストーンカウンター、木材のキッチンパネル、無垢フローリング) の写真
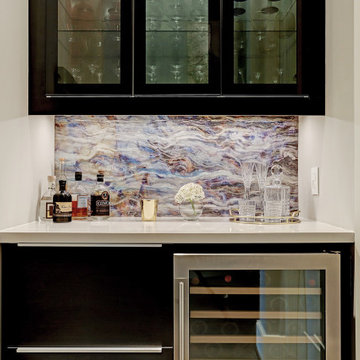
ヒューストンにある高級な中くらいなコンテンポラリースタイルのおしゃれなホームバー (I型、シンクなし、ガラス扉のキャビネット、黒いキャビネット、クオーツストーンカウンター、マルチカラーのキッチンパネル、石スラブのキッチンパネル、白いキッチンカウンター) の写真
ホームバー (ボーダータイルのキッチンパネル、石スラブのキッチンパネル、木材のキッチンパネル、クオーツストーンカウンター) の写真
1