ホームバー (大理石のキッチンパネル、ベージュの床、グレーの床) の写真
絞り込み:
資材コスト
並び替え:今日の人気順
写真 121〜140 枚目(全 183 枚)
1/4

Total first floor renovation in Bridgewater, NJ. This young family added 50% more space and storage to their home without moving. By reorienting rooms and using their existing space more creatively, we were able to achieve all their wishes. This comprehensive 8 month renovation included:
1-removal of a wall between the kitchen and old dining room to double the kitchen space.
2-closure of a window in the family room to reorient the flow and create a 186" long bookcase/storage/tv area with seating now facing the new kitchen.
3-a dry bar
4-a dining area in the kitchen/family room
5-total re-think of the laundry room to get them organized and increase storage/functionality
6-moving the dining room location and office
7-new ledger stone fireplace
8-enlarged opening to new dining room and custom iron handrail and balusters
9-2,000 sf of new 5" plank red oak flooring in classic grey color with color ties on ceiling in family room to match
10-new window in kitchen
11-custom iron hood in kitchen
12-creative use of tile
13-new trim throughout
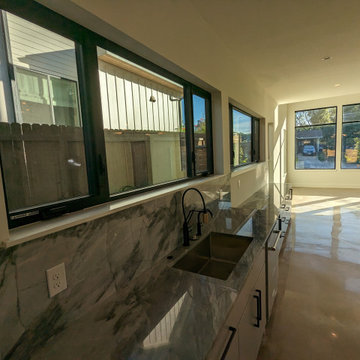
View from the Kitchen towards the Living with the front yard beyond.
オースティンにある高級な中くらいなモダンスタイルのおしゃれなホームバー (アンダーカウンターシンク、フラットパネル扉のキャビネット、グレーのキャビネット、大理石カウンター、グレーのキッチンパネル、大理石のキッチンパネル、コンクリートの床、グレーの床、グレーのキッチンカウンター) の写真
オースティンにある高級な中くらいなモダンスタイルのおしゃれなホームバー (アンダーカウンターシンク、フラットパネル扉のキャビネット、グレーのキャビネット、大理石カウンター、グレーのキッチンパネル、大理石のキッチンパネル、コンクリートの床、グレーの床、グレーのキッチンカウンター) の写真
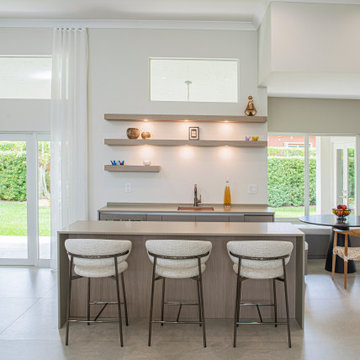
Modern Home Bar Renovation. Handless - Gola Profile Flush Doors & Drawers. Color Combination White, ight Wood & Basalto Metaldeco. All appliances are Custom Paneled.
Eat-in kitchen - large modern u-shaped porcelain tile and beige floor eat-in kitchen idea in Miami with an undermount sink, flat-panel cabinets, light wood cabinets, quartz countertops, white backsplash, marble backsplash, paneled appliances, an island and white countertops
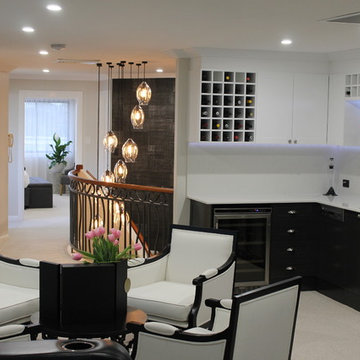
ゴールドコーストにある高級な中くらいなコンテンポラリースタイルのおしゃれな着席型バー (L型、アンダーカウンターシンク、シェーカースタイル扉のキャビネット、白いキャビネット、大理石カウンター、白いキッチンパネル、大理石のキッチンパネル、カーペット敷き、ベージュの床、白いキッチンカウンター) の写真
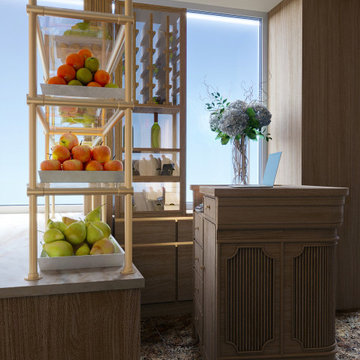
Rénovation d'un restaurant asiatique sur Paris :
Version finale
- optimisation d'espace
- création du meuble sur mesure (bar, vitrine, arches, niches, banquettes, etc)
- choix du meuble
- recherche de finitions (peintures)
- choix du luminaire
- planche d'ambiance
- demande de devis
- visualization 3D
etc.
Projet est réalisé en collaboration avec architecte d'intérieur - Laura Didi
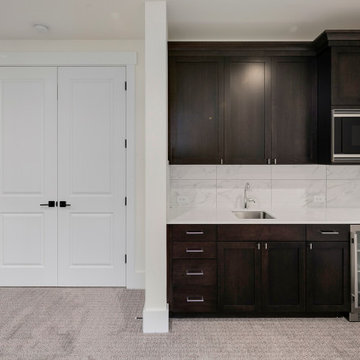
The Barbaro's upstairs media room is a perfect retreat for entertainment and relaxation, combining a sleek and modern design with a cozy atmosphere. The white walls provide a clean and neutral backdrop. The dark wood cabinets add a touch of sophistication and provide ample storage for media equipment and accessories. The beige carpet offers a soft and plush foundation, creating a warm and inviting space.
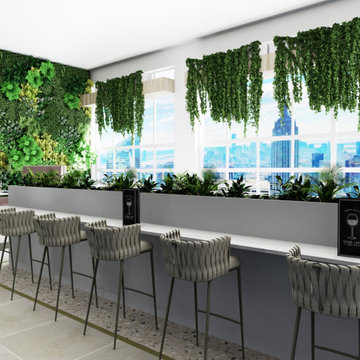
Un progetto che fonde materiali e colori naturali ad una vista ed una location cittadina, un mix di natura ed urbano, due realtà spesso in contrasto ma che trovano un equilibrio in questo luogo.
Jungle perchè abbiamo volutamente inserito le piante come protagoniste del progetto. Un verde che non solo è ecosostenibile, ma ha poca manutenzione e non crea problematiche funzionali. Le troviamo non solo nei vasi, ma abbiamo creato una sorta di bosco verticale che riempie lo spazio oltre ad avere funzione estetica.
In netto contrasto a tutto questo verde, troviamo uno stile a tratti “Minimal Chic” unito ad un “Industrial”. Li potete riconoscere nell’utilizzo del tessuto per divanetti e sedute, che però hanno una struttura metallica tubolari, in tinta Champagne Semilucido.
Grande attenzione per la privacy, che è stata ricavata creando delle vere e proprie barriere di verde tra i tavoli. Questo progetto infatti ha come obiettivo quello di creare uno spazio rilassante all’interno del caos di una città, una location dove potersi rilassare dopo una giornata di intenso lavoro con una spettacolare vista sulla città.
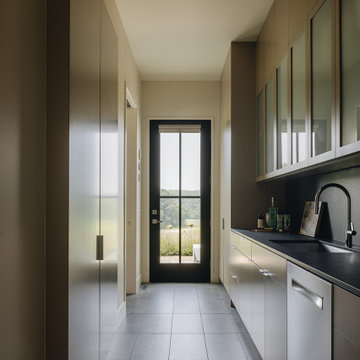
グランドラピッズにある広いモダンスタイルのおしゃれなウェット バー (I型、アンダーカウンターシンク、フラットパネル扉のキャビネット、ベージュのキャビネット、大理石カウンター、黒いキッチンパネル、大理石のキッチンパネル、磁器タイルの床、グレーの床、黒いキッチンカウンター) の写真
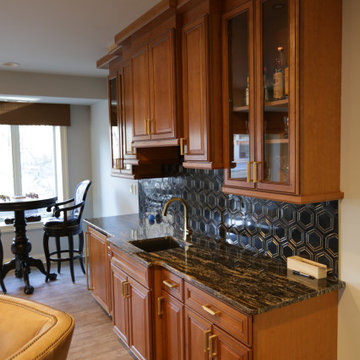
We used raised panel traditional cabinets as well as a Magma Black granite countertop to assist in this lower-level game rooms aesthetic and function. A new undermount sink, brass faucet, and cabinet pulls made this space more creatively inviting. The gold and black marble backsplash ties in the golds and cherry cabinets seamlessly. We were also sure to include proper cabinet lighting for function and setting the spaces mood.
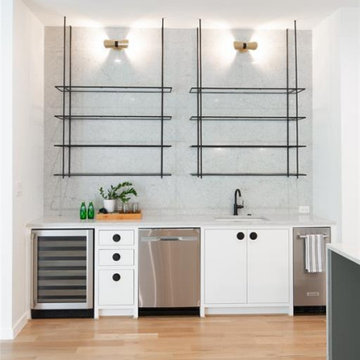
ダラスにあるラグジュアリーな広いコンテンポラリースタイルのおしゃれなウェット バー (I型、アンダーカウンターシンク、フラットパネル扉のキャビネット、白いキャビネット、大理石カウンター、白いキッチンパネル、大理石のキッチンパネル、無垢フローリング、ベージュの床、白いキッチンカウンター) の写真
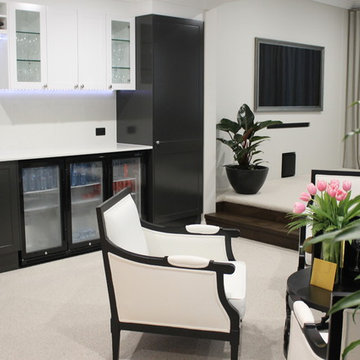
ゴールドコーストにある高級な中くらいなコンテンポラリースタイルのおしゃれな着席型バー (L型、アンダーカウンターシンク、シェーカースタイル扉のキャビネット、白いキャビネット、大理石カウンター、白いキッチンパネル、大理石のキッチンパネル、カーペット敷き、ベージュの床、白いキッチンカウンター) の写真
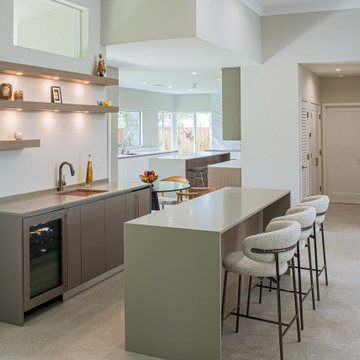
Modern Home Bar Renovation. Handless - Gola Profile Flush Doors & Drawers. Color Combination White, ight Wood & Basalto Metaldeco. All appliances are Custom Paneled.
Eat-in kitchen - large modern u-shaped porcelain tile and beige floor eat-in kitchen idea in Miami with an undermount sink, flat-panel cabinets, light wood cabinets, quartz countertops, white backsplash, marble backsplash, paneled appliances, an island and white countertops
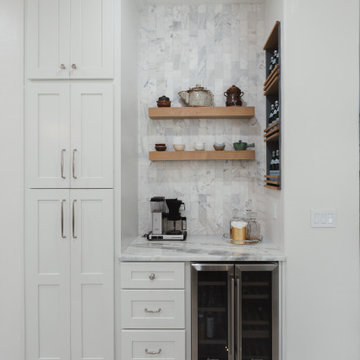
オーランドにある高級な中くらいなビーチスタイルのおしゃれな着席型バー (L型、アンダーカウンターシンク、シェーカースタイル扉のキャビネット、白いキャビネット、珪岩カウンター、マルチカラーのキッチンパネル、大理石のキッチンパネル、磁器タイルの床、ベージュの床、マルチカラーのキッチンカウンター) の写真
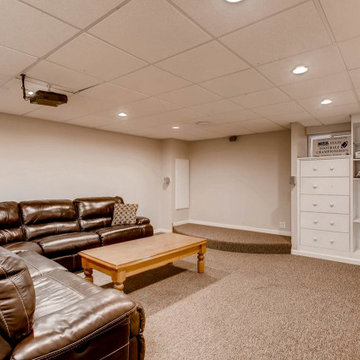
シカゴにある高級な中くらいなトラディショナルスタイルのおしゃれなウェット バー (ll型、ドロップインシンク、インセット扉のキャビネット、中間色木目調キャビネット、大理石カウンター、グレーのキッチンパネル、大理石のキッチンパネル、カーペット敷き、グレーの床、グレーのキッチンカウンター) の写真
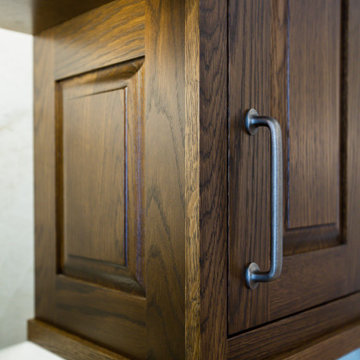
Custom-built oak cabinetry
他の地域にあるおしゃれなホームバー (濃色木目調キャビネット、大理石のキッチンパネル、ベージュの床) の写真
他の地域にあるおしゃれなホームバー (濃色木目調キャビネット、大理石のキッチンパネル、ベージュの床) の写真

Bespoke marble top bar with dark blue finish, fluted glass, brass uprights to mirrored shelving, the bar has a mini fridge and sink for easy access
ロンドンにあるラグジュアリーな広いコンテンポラリースタイルのおしゃれなウェット バー (ドロップインシンク、フラットパネル扉のキャビネット、青いキャビネット、大理石カウンター、ベージュキッチンパネル、大理石のキッチンパネル、カーペット敷き、グレーの床、ベージュのキッチンカウンター) の写真
ロンドンにあるラグジュアリーな広いコンテンポラリースタイルのおしゃれなウェット バー (ドロップインシンク、フラットパネル扉のキャビネット、青いキャビネット、大理石カウンター、ベージュキッチンパネル、大理石のキッチンパネル、カーペット敷き、グレーの床、ベージュのキッチンカウンター) の写真
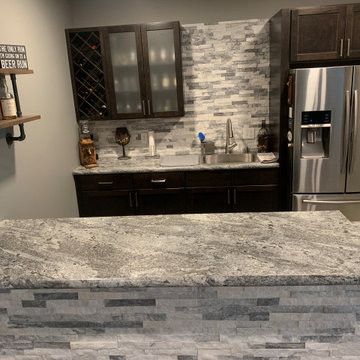
他の地域にあるお手頃価格の小さなおしゃれなウェット バー (ll型、ドロップインシンク、シェーカースタイル扉のキャビネット、濃色木目調キャビネット、ラミネートカウンター、白いキッチンパネル、大理石のキッチンパネル、グレーの床) の写真
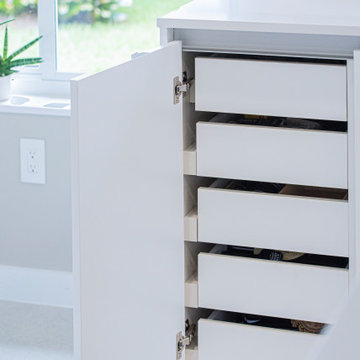
Modern Home Bar Renovation. Handless - Gola Profile Flush Doors & Drawers. Color Combination White, ight Wood & Basalto Metaldeco. All appliances are Custom Paneled.
Eat-in kitchen - large modern u-shaped porcelain tile and beige floor eat-in kitchen idea in Miami with an undermount sink, flat-panel cabinets, light wood cabinets, quartz countertops, white backsplash, marble backsplash, paneled appliances, an island and white countertops
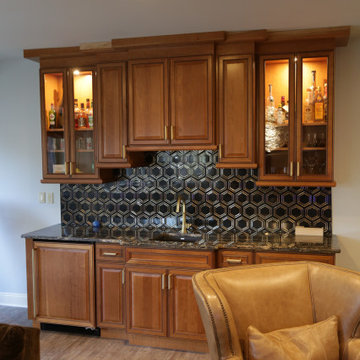
We used raised panel traditional cabinets as well as a Magma Black granite countertop to assist in this lower-level game rooms aesthetic and function. A new undermount sink, brass faucet, and cabinet pulls made this space more creatively inviting. The gold and black marble backsplash ties in the golds and cherry cabinets seamlessly. We were also sure to include proper cabinet lighting for function and setting the spaces mood.
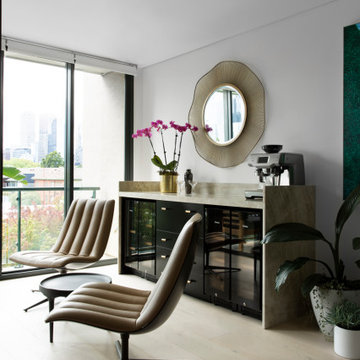
Home bar looking on to balcony and city views
メルボルンにあるコンテンポラリースタイルのおしゃれなドライ バー (I型、ガラス扉のキャビネット、大理石カウンター、ベージュキッチンパネル、大理石のキッチンパネル、淡色無垢フローリング、ベージュの床、ベージュのキッチンカウンター) の写真
メルボルンにあるコンテンポラリースタイルのおしゃれなドライ バー (I型、ガラス扉のキャビネット、大理石カウンター、ベージュキッチンパネル、大理石のキッチンパネル、淡色無垢フローリング、ベージュの床、ベージュのキッチンカウンター) の写真
ホームバー (大理石のキッチンパネル、ベージュの床、グレーの床) の写真
7