広いホームバー (大理石のキッチンパネル、ベージュの床、グレーの床) の写真
絞り込み:
資材コスト
並び替え:今日の人気順
写真 1〜20 枚目(全 47 枚)
1/5

ハンプシャーにあるラグジュアリーな広いトランジショナルスタイルのおしゃれなホームバー (ll型、ドロップインシンク、シェーカースタイル扉のキャビネット、グレーのキャビネット、大理石カウンター、白いキッチンパネル、大理石のキッチンパネル、淡色無垢フローリング、ベージュの床、白いキッチンカウンター) の写真

Bespoke marble top bar with dark blue finish, fluted glass, brass uprights to mirrored shelving, the bar has a mini fridge and sink for easy access
ロンドンにあるラグジュアリーな広いコンテンポラリースタイルのおしゃれなウェット バー (ドロップインシンク、フラットパネル扉のキャビネット、青いキャビネット、大理石カウンター、ベージュキッチンパネル、大理石のキッチンパネル、カーペット敷き、グレーの床、ベージュのキッチンカウンター) の写真
ロンドンにあるラグジュアリーな広いコンテンポラリースタイルのおしゃれなウェット バー (ドロップインシンク、フラットパネル扉のキャビネット、青いキャビネット、大理石カウンター、ベージュキッチンパネル、大理石のキッチンパネル、カーペット敷き、グレーの床、ベージュのキッチンカウンター) の写真

メルボルンにある高級な広いコンテンポラリースタイルのおしゃれなホームバー (L型、黒いキャビネット、大理石カウンター、グレーのキッチンパネル、大理石のキッチンパネル、コンクリートの床、グレーの床、グレーのキッチンカウンター) の写真
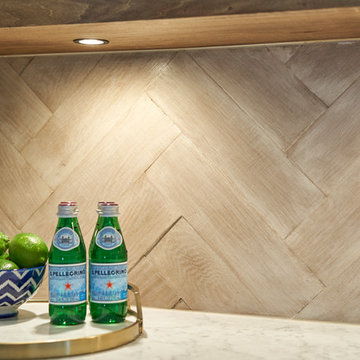
アトランタにある広いトランジショナルスタイルのおしゃれなウェット バー (I型、シェーカースタイル扉のキャビネット、グレーのキャビネット、クオーツストーンカウンター、マルチカラーのキッチンパネル、大理石のキッチンパネル、無垢フローリング、グレーの床、白いキッチンカウンター、シンクなし) の写真

FULL HOUSE DESIGNER FIT OUT.
- Custom profiled polyurethane cabinetry 'satin' finish
- 40mm thick 'Super White' Quartz bench top & splash back
- Satin chrome handles and knobs
- Fitted with Blum hardware
Sheree Bounassif, Kitchens By Emanuel

The existing U-shaped kitchen was tucked away in a small corner while the dining table was swimming in a room much too large for its size. The client’s needs and the architecture of the home made it apparent that the perfect design solution for the home was to swap the spaces.
The homeowners entertain frequently and wanted the new layout to accommodate a lot of counter seating, a bar/buffet for serving hors d’oeuvres, an island with prep sink, and all new appliances. They had a strong preference that the hood be a focal point and wanted to go beyond a typical white color scheme even though they wanted white cabinets.
While moving the kitchen to the dining space gave us a generous amount of real estate to work with, two of the exterior walls are occupied with full-height glass creating a challenge how best to fulfill their wish list. We used one available wall for the needed tall appliances, taking advantage of its height to create the hood as a focal point. We opted for both a peninsula and island instead of one large island in order to maximize the seating requirements and create a barrier when entertaining so guests do not flow directly into the work area of the kitchen. This also made it possible to add a second sink as requested. Lastly, the peninsula sets up a well-defined path to the new dining room without feeling like you are walking through the kitchen. We used the remaining fourth wall for the bar/buffet.
Black cabinetry adds strong contrast in several areas of the new kitchen. Wire mesh wall cabinet doors at the bar and gold accents on the hardware, light fixtures, faucets and furniture add further drama to the concept. The focal point is definitely the black hood, looking both dramatic and cohesive at the same time.
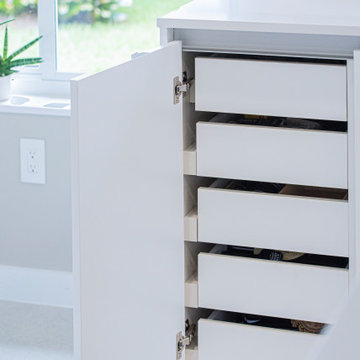
Modern Home Bar Renovation. Handless - Gola Profile Flush Doors & Drawers. Color Combination White, ight Wood & Basalto Metaldeco. All appliances are Custom Paneled.
Eat-in kitchen - large modern u-shaped porcelain tile and beige floor eat-in kitchen idea in Miami with an undermount sink, flat-panel cabinets, light wood cabinets, quartz countertops, white backsplash, marble backsplash, paneled appliances, an island and white countertops
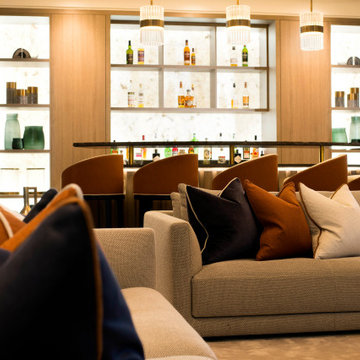
The full back wall of the bar is a feature backlit onyx with display shelving and storage. The bar itself is a louvered and fluted front with slate curved top. Crystal pendants via our sister company UBER Interiors. And comfortable seating facing the media wall.
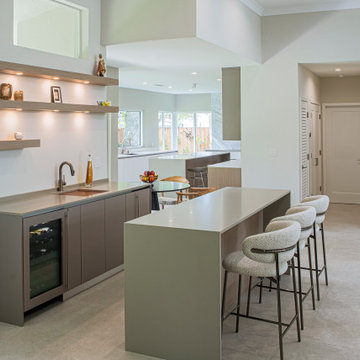
Modern Home Bar Renovation. Handless - Gola Profile Flush Doors & Drawers. Color Combination White, ight Wood & Basalto Metaldeco. All appliances are Custom Paneled.
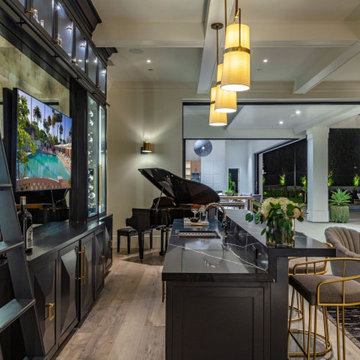
ロサンゼルスにある高級な広いビーチスタイルのおしゃれなウェット バー (ll型、ドロップインシンク、全タイプのキャビネット扉、黒いキャビネット、大理石カウンター、黒いキッチンパネル、大理石のキッチンパネル、淡色無垢フローリング、ベージュの床、黒いキッチンカウンター) の写真
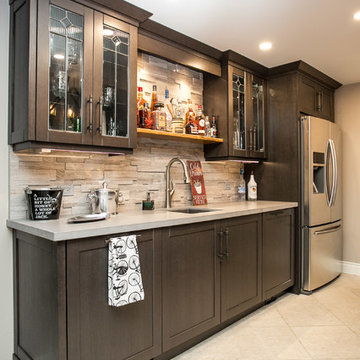
Nat Kay Photography
トロントにある高級な広いラスティックスタイルのおしゃれな着席型バー (I型、アンダーカウンターシンク、落し込みパネル扉のキャビネット、濃色木目調キャビネット、クオーツストーンカウンター、グレーのキッチンパネル、大理石のキッチンパネル、磁器タイルの床、グレーの床、グレーのキッチンカウンター) の写真
トロントにある高級な広いラスティックスタイルのおしゃれな着席型バー (I型、アンダーカウンターシンク、落し込みパネル扉のキャビネット、濃色木目調キャビネット、クオーツストーンカウンター、グレーのキッチンパネル、大理石のキッチンパネル、磁器タイルの床、グレーの床、グレーのキッチンカウンター) の写真
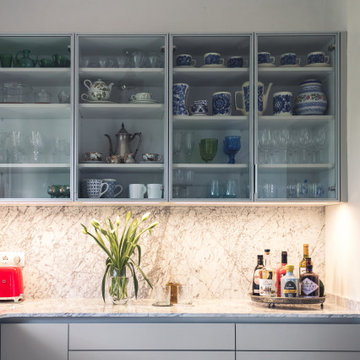
Reforma de cocina con aplacado de mármol de carrara, vitrinas altas con iluminación indirecta en casa familiar situada en Sant Pere de Ribes, diseñado y ejecutado por la interiorista y decoradora Jimena Sarli.
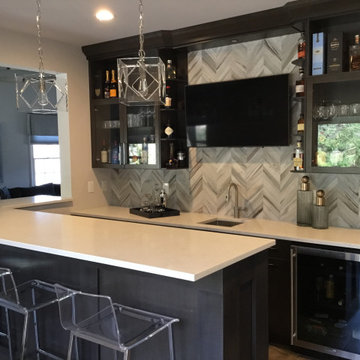
Modern Home Bar with Herringbone backsplash and lucite pendants and chairs.
Just the Right Piece
Warren, NJ 07059
ニューヨークにある高級な広いモダンスタイルのおしゃれな着席型バー (L型、アンダーカウンターシンク、フラットパネル扉のキャビネット、濃色木目調キャビネット、クオーツストーンカウンター、グレーのキッチンパネル、大理石のキッチンパネル、塗装フローリング、グレーの床、白いキッチンカウンター) の写真
ニューヨークにある高級な広いモダンスタイルのおしゃれな着席型バー (L型、アンダーカウンターシンク、フラットパネル扉のキャビネット、濃色木目調キャビネット、クオーツストーンカウンター、グレーのキッチンパネル、大理石のキッチンパネル、塗装フローリング、グレーの床、白いキッチンカウンター) の写真
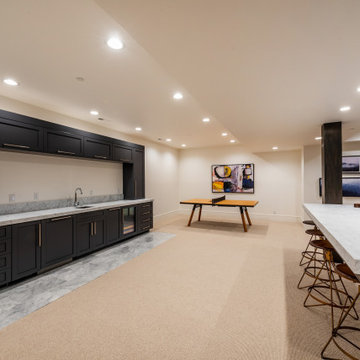
ソルトレイクシティにあるお手頃価格の広いコンテンポラリースタイルのおしゃれなウェット バー (アンダーカウンターシンク、シェーカースタイル扉のキャビネット、黒いキャビネット、大理石カウンター、グレーのキッチンパネル、大理石のキッチンパネル、大理石の床、グレーの床、グレーのキッチンカウンター) の写真
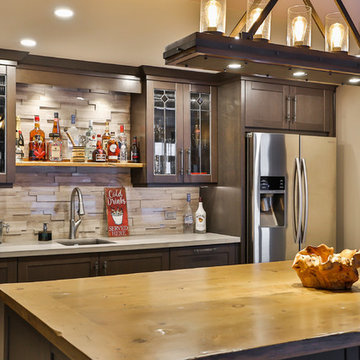
Nat Kay Photography
トロントにある高級な広いラスティックスタイルのおしゃれな着席型バー (I型、アンダーカウンターシンク、落し込みパネル扉のキャビネット、濃色木目調キャビネット、クオーツストーンカウンター、グレーのキッチンパネル、大理石のキッチンパネル、磁器タイルの床、グレーの床、グレーのキッチンカウンター) の写真
トロントにある高級な広いラスティックスタイルのおしゃれな着席型バー (I型、アンダーカウンターシンク、落し込みパネル扉のキャビネット、濃色木目調キャビネット、クオーツストーンカウンター、グレーのキッチンパネル、大理石のキッチンパネル、磁器タイルの床、グレーの床、グレーのキッチンカウンター) の写真
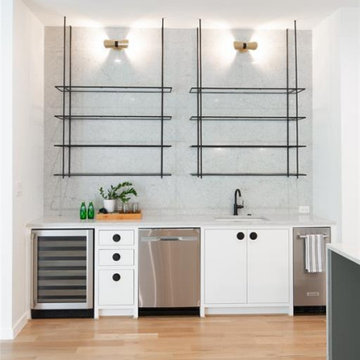
ダラスにあるラグジュアリーな広いコンテンポラリースタイルのおしゃれなウェット バー (I型、アンダーカウンターシンク、フラットパネル扉のキャビネット、白いキャビネット、大理石カウンター、白いキッチンパネル、大理石のキッチンパネル、無垢フローリング、ベージュの床、白いキッチンカウンター) の写真
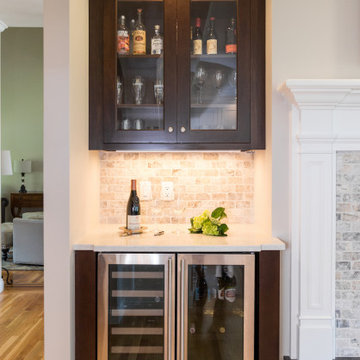
This family wanted an updated kitchen for their home on the golf course. The kitchen has white cabinets with a walnut island that looks like a piece of furniture. The counters are a solid-surface quartz. We added a built-in banquette which provides a window seat to enjoy a morning coffee.
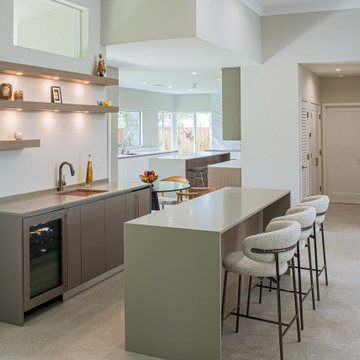
Modern Home Bar Renovation. Handless - Gola Profile Flush Doors & Drawers. Color Combination White, ight Wood & Basalto Metaldeco. All appliances are Custom Paneled.
Eat-in kitchen - large modern u-shaped porcelain tile and beige floor eat-in kitchen idea in Miami with an undermount sink, flat-panel cabinets, light wood cabinets, quartz countertops, white backsplash, marble backsplash, paneled appliances, an island and white countertops
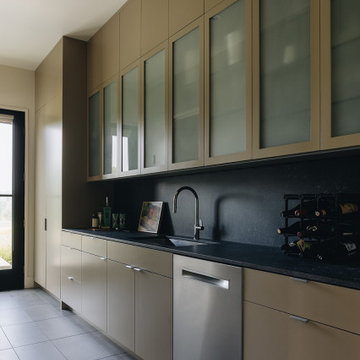
グランドラピッズにある広いモダンスタイルのおしゃれなウェット バー (I型、アンダーカウンターシンク、フラットパネル扉のキャビネット、ベージュのキャビネット、大理石カウンター、黒いキッチンパネル、大理石のキッチンパネル、磁器タイルの床、グレーの床、黒いキッチンカウンター) の写真
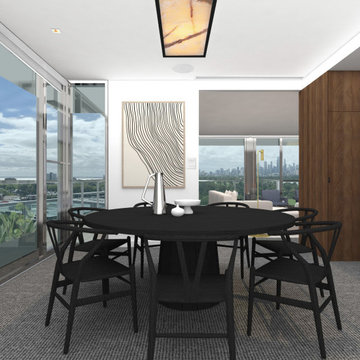
Interior Design & furniture selection for Luxury Melbourne Penthouse in St Kilda.
メルボルンにある高級な広いモダンスタイルのおしゃれな着席型バー (ドロップインシンク、濃色木目調キャビネット、大理石カウンター、白いキッチンパネル、大理石のキッチンパネル、カーペット敷き、グレーの床、白いキッチンカウンター) の写真
メルボルンにある高級な広いモダンスタイルのおしゃれな着席型バー (ドロップインシンク、濃色木目調キャビネット、大理石カウンター、白いキッチンパネル、大理石のキッチンパネル、カーペット敷き、グレーの床、白いキッチンカウンター) の写真
広いホームバー (大理石のキッチンパネル、ベージュの床、グレーの床) の写真
1