ホームバー (御影石のキッチンパネル、大理石のキッチンパネル、ベージュの床、グレーの床) の写真
絞り込み:
資材コスト
並び替え:今日の人気順
写真 1〜20 枚目(全 218 枚)
1/5

カルガリーにあるトランジショナルスタイルのおしゃれなウェット バー (I型、アンダーカウンターシンク、ガラス扉のキャビネット、グレーのキャビネット、白いキッチンパネル、淡色無垢フローリング、ベージュの床、大理石カウンター、大理石のキッチンパネル、白いキッチンカウンター) の写真

マイアミにある高級な中くらいなコンテンポラリースタイルのおしゃれなドライ バー (I型、シンクなし、フラットパネル扉のキャビネット、淡色木目調キャビネット、オニキスカウンター、ベージュキッチンパネル、大理石のキッチンパネル、セラミックタイルの床、グレーの床、ベージュのキッチンカウンター) の写真

This wet bar is situated in a corner of the dining room adjacent to the screened porch entrance for easy warm weather serving. Black shaker cabinets with antiqued glass fall in with the old glass of the original Dutch door.

ミネアポリスにあるラグジュアリーな中くらいなトランジショナルスタイルのおしゃれなウェット バー (I型、アンダーカウンターシンク、落し込みパネル扉のキャビネット、淡色木目調キャビネット、クオーツストーンカウンター、マルチカラーのキッチンパネル、御影石のキッチンパネル、セラミックタイルの床、グレーの床、黒いキッチンカウンター) の写真

Mark Pinkerton, vi360 Photography
サンフランシスコにあるお手頃価格の小さなトランジショナルスタイルのおしゃれなウェット バー (I型、フラットパネル扉のキャビネット、濃色木目調キャビネット、珪岩カウンター、白いキッチンパネル、大理石のキッチンパネル、淡色無垢フローリング、グレーの床、白いキッチンカウンター) の写真
サンフランシスコにあるお手頃価格の小さなトランジショナルスタイルのおしゃれなウェット バー (I型、フラットパネル扉のキャビネット、濃色木目調キャビネット、珪岩カウンター、白いキッチンパネル、大理石のキッチンパネル、淡色無垢フローリング、グレーの床、白いキッチンカウンター) の写真

ニューヨークにある高級な中くらいなモダンスタイルのおしゃれなウェット バー (I型、シンクなし、フラットパネル扉のキャビネット、グレーのキャビネット、珪岩カウンター、グレーのキッチンパネル、大理石のキッチンパネル、磁器タイルの床、グレーの床、白いキッチンカウンター) の写真

Un progetto che fonde materiali e colori naturali ad una vista ed una location cittadina, un mix di natura ed urbano, due realtà spesso in contrasto ma che trovano un equilibrio in questo luogo.
Jungle perchè abbiamo volutamente inserito le piante come protagoniste del progetto. Un verde che non solo è ecosostenibile, ma ha poca manutenzione e non crea problematiche funzionali. Le troviamo non solo nei vasi, ma abbiamo creato una sorta di bosco verticale che riempie lo spazio oltre ad avere funzione estetica.
In netto contrasto a tutto questo verde, troviamo uno stile a tratti “Minimal Chic” unito ad un “Industrial”. Li potete riconoscere nell’utilizzo del tessuto per divanetti e sedute, che però hanno una struttura metallica tubolari, in tinta Champagne Semilucido.
Grande attenzione per la privacy, che è stata ricavata creando delle vere e proprie barriere di verde tra i tavoli. Questo progetto infatti ha come obiettivo quello di creare uno spazio rilassante all’interno del caos di una città, una location dove potersi rilassare dopo una giornata di intenso lavoro con una spettacolare vista sulla città.

他の地域にあるお手頃価格の小さなおしゃれなウェット バー (ll型、ドロップインシンク、シェーカースタイル扉のキャビネット、濃色木目調キャビネット、ラミネートカウンター、白いキッチンパネル、大理石のキッチンパネル、グレーの床) の写真

メルボルンにある高級な広いコンテンポラリースタイルのおしゃれなホームバー (L型、黒いキャビネット、大理石カウンター、グレーのキッチンパネル、大理石のキッチンパネル、コンクリートの床、グレーの床、グレーのキッチンカウンター) の写真

The wine bar is dressed in a moody sage grasscloth wallcovering and features a beautiful granite slab as the inspiration for the whole room. Sparkles of gold, art, and an antiqued mirrored light fixture complete the design
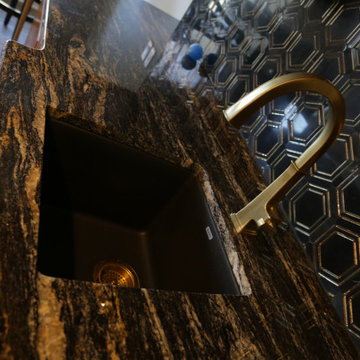
We used raised panel traditional cabinets as well as a Magma Black granite countertop to assist in this lower-level game rooms aesthetic and function. A new undermount sink, brass faucet, and cabinet pulls made this space more creatively inviting. The gold and black marble backsplash ties in the golds and cherry cabinets seamlessly. We were also sure to include proper cabinet lighting for function and setting the spaces mood.

The counter top and backsplash are Carrara Marble.
The cabinets are in a colonial style done by palmer woodworks.
The floor time is honed limestone and honed Toledo Gray by Decostone.
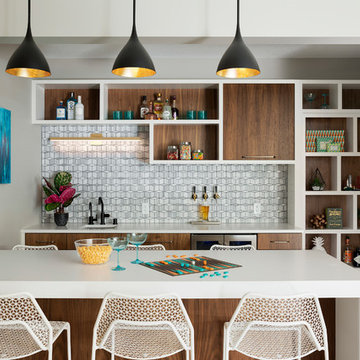
Now this is a bar made for entertaining, conversation and activity. With seating on both sides of the peninsula you'll feel more like you're in a modern brewery than in a basement. A secret hidden bookcase allows entry into the hidden brew room and taps are available to access from the bar side.
What an energizing project with bright bold pops of color against warm walnut, white enamel and soft neutral walls. Our clients wanted a lower level full of life and excitement that was ready for entertaining.
Photography by Spacecrafting Photography Inc.
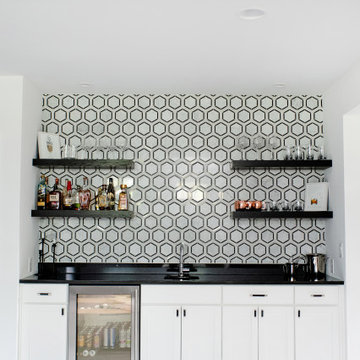
シンシナティにあるコンテンポラリースタイルのおしゃれなウェット バー (I型、アンダーカウンターシンク、ウォールシェルフ、白いキャビネット、御影石カウンター、マルチカラーのキッチンパネル、大理石のキッチンパネル、カーペット敷き、グレーの床、黒いキッチンカウンター) の写真
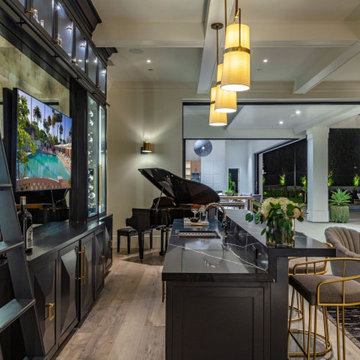
ロサンゼルスにある高級な広いビーチスタイルのおしゃれなウェット バー (ll型、ドロップインシンク、全タイプのキャビネット扉、黒いキャビネット、大理石カウンター、黒いキッチンパネル、大理石のキッチンパネル、淡色無垢フローリング、ベージュの床、黒いキッチンカウンター) の写真
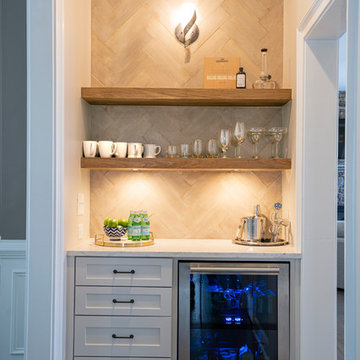
アトランタにある広いトランジショナルスタイルのおしゃれなウェット バー (I型、シェーカースタイル扉のキャビネット、グレーのキャビネット、クオーツストーンカウンター、マルチカラーのキッチンパネル、大理石のキッチンパネル、無垢フローリング、グレーの床、白いキッチンカウンター、シンクなし) の写真

FULL HOUSE DESIGNER FIT OUT.
- Custom profiled polyurethane cabinetry 'satin' finish
- 40mm thick 'Super White' Quartz bench top & splash back
- Satin chrome handles and knobs
- Fitted with Blum hardware
Sheree Bounassif, Kitchens By Emanuel

ハンプシャーにあるラグジュアリーな広いトランジショナルスタイルのおしゃれなホームバー (ll型、ドロップインシンク、シェーカースタイル扉のキャビネット、グレーのキャビネット、大理石カウンター、白いキッチンパネル、大理石のキッチンパネル、淡色無垢フローリング、ベージュの床、白いキッチンカウンター) の写真

ニューヨークにあるトランジショナルスタイルのおしゃれなウェット バー (アンダーカウンターシンク、落し込みパネル扉のキャビネット、黒いキャビネット、白いキッチンパネル、大理石のキッチンパネル、淡色無垢フローリング、黒いキッチンカウンター、ベージュの床) の写真

The existing U-shaped kitchen was tucked away in a small corner while the dining table was swimming in a room much too large for its size. The client’s needs and the architecture of the home made it apparent that the perfect design solution for the home was to swap the spaces.
The homeowners entertain frequently and wanted the new layout to accommodate a lot of counter seating, a bar/buffet for serving hors d’oeuvres, an island with prep sink, and all new appliances. They had a strong preference that the hood be a focal point and wanted to go beyond a typical white color scheme even though they wanted white cabinets.
While moving the kitchen to the dining space gave us a generous amount of real estate to work with, two of the exterior walls are occupied with full-height glass creating a challenge how best to fulfill their wish list. We used one available wall for the needed tall appliances, taking advantage of its height to create the hood as a focal point. We opted for both a peninsula and island instead of one large island in order to maximize the seating requirements and create a barrier when entertaining so guests do not flow directly into the work area of the kitchen. This also made it possible to add a second sink as requested. Lastly, the peninsula sets up a well-defined path to the new dining room without feeling like you are walking through the kitchen. We used the remaining fourth wall for the bar/buffet.
Black cabinetry adds strong contrast in several areas of the new kitchen. Wire mesh wall cabinet doors at the bar and gold accents on the hardware, light fixtures, faucets and furniture add further drama to the concept. The focal point is definitely the black hood, looking both dramatic and cohesive at the same time.
ホームバー (御影石のキッチンパネル、大理石のキッチンパネル、ベージュの床、グレーの床) の写真
1