ホームバー (御影石のキッチンパネル、ミラータイルのキッチンパネル、モザイクタイルのキッチンパネル、磁器タイルのキッチンパネル、磁器タイルの床) の写真
絞り込み:
資材コスト
並び替え:今日の人気順
写真 1〜20 枚目(全 477 枚)

他の地域にあるお手頃価格の小さなトラディショナルスタイルのおしゃれなウェット バー (I型、アンダーカウンターシンク、落し込みパネル扉のキャビネット、ベージュのキャビネット、グレーのキッチンパネル、モザイクタイルのキッチンパネル、磁器タイルの床、茶色い床、白いキッチンカウンター) の写真
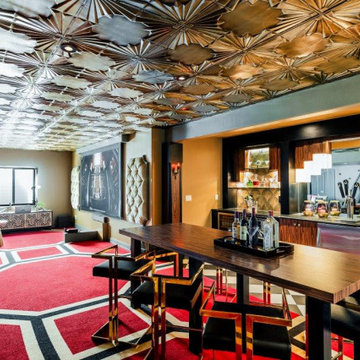
デンバーにある中くらいなトラディショナルスタイルのおしゃれなウェット バー (I型、フラットパネル扉のキャビネット、中間色木目調キャビネット、ミラータイルのキッチンパネル、磁器タイルの床、マルチカラーの床) の写真

Transitional house wet bar with wine cellar.
マイアミにあるラグジュアリーな小さなビーチスタイルのおしゃれなウェット バー (I型、グレーのキャビネット、タイルカウンター、グレーのキッチンパネル、モザイクタイルのキッチンパネル、グレーの床、白いキッチンカウンター、シェーカースタイル扉のキャビネット、磁器タイルの床) の写真
マイアミにあるラグジュアリーな小さなビーチスタイルのおしゃれなウェット バー (I型、グレーのキャビネット、タイルカウンター、グレーのキッチンパネル、モザイクタイルのキッチンパネル、グレーの床、白いキッチンカウンター、シェーカースタイル扉のキャビネット、磁器タイルの床) の写真

ヒューストンにある高級な中くらいなトラディショナルスタイルのおしゃれなドライ バー (I型、シンクなし、レイズドパネル扉のキャビネット、白いキャビネット、クオーツストーンカウンター、ベージュキッチンパネル、磁器タイルのキッチンパネル、磁器タイルの床、ベージュの床、グレーのキッチンカウンター) の写真
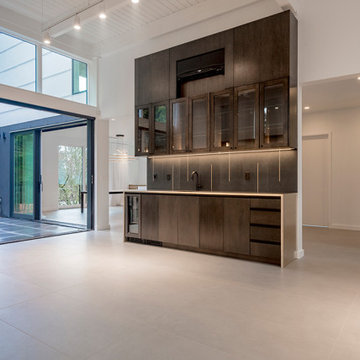
Custom 10' brass wet bar with ebonized oak cabinets.
シアトルにあるコンテンポラリースタイルのおしゃれなウェット バー (ドロップインシンク、ガラス扉のキャビネット、黒いキャビネット、黒いキッチンパネル、磁器タイルのキッチンパネル、磁器タイルの床、グレーの床) の写真
シアトルにあるコンテンポラリースタイルのおしゃれなウェット バー (ドロップインシンク、ガラス扉のキャビネット、黒いキャビネット、黒いキッチンパネル、磁器タイルのキッチンパネル、磁器タイルの床、グレーの床) の写真

デンバーにあるラグジュアリーな中くらいなコンテンポラリースタイルのおしゃれなホームバー (コの字型、フラットパネル扉のキャビネット、中間色木目調キャビネット、珪岩カウンター、磁器タイルの床、白いキッチンカウンター、ミラータイルのキッチンパネル、グレーの床) の写真
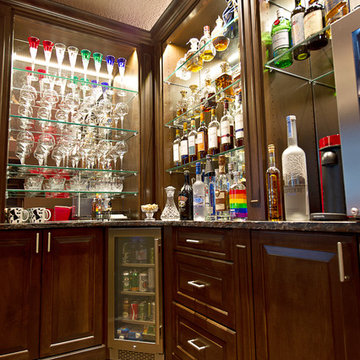
タンパにあるラグジュアリーな中くらいなトラディショナルスタイルのおしゃれな着席型バー (L型、レイズドパネル扉のキャビネット、茶色いキャビネット、クオーツストーンカウンター、ミラータイルのキッチンパネル、磁器タイルの床、茶色い床、マルチカラーのキッチンカウンター) の写真
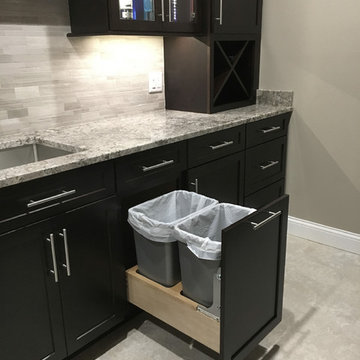
A beautiful basement bar remodel. The use of contrast between Marsh's "Espresso" stain against the gorgeous grey tones in the "Omicron Silver" countertop and back splash tile create a clean and crisp look. The brushed nickel hardware, appliances, and plumbing fixtures help tie everything together.
Designer: Aaron Mauk
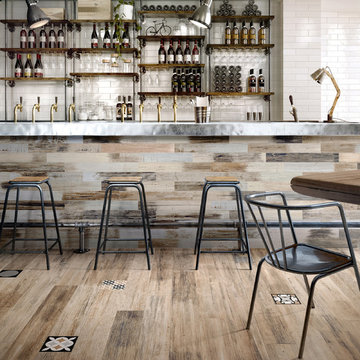
Photo Credit: Sant'Agostino Ceramiche
An exotic wood with its aesthetic drawn from the stems of banana leaves, Sant’Agostino’s Pictart series brings a fresh concept to the field of rustic woods. Combining the characteristic streaks of the plant and the brushstrokes of paint on a gentle relief, Pictart is rich and inviting. It is perfect for commercial and residential areas such as kitchens, bathrooms, living rooms and bedrooms.
Tileshop
16216 Raymer Street
Van Nuys, CA 91406
Other California Locations: Berkeley and San Jose
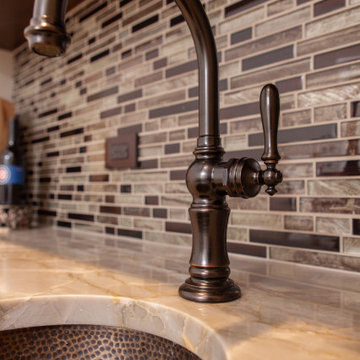
シカゴにある中くらいなトランジショナルスタイルのおしゃれなウェット バー (コの字型、アンダーカウンターシンク、シェーカースタイル扉のキャビネット、濃色木目調キャビネット、珪岩カウンター、茶色いキッチンパネル、モザイクタイルのキッチンパネル、磁器タイルの床、茶色い床、白いキッチンカウンター) の写真

オースティンにある高級な中くらいなコンテンポラリースタイルのおしゃれなウェット バー (シェーカースタイル扉のキャビネット、茶色いキャビネット、珪岩カウンター、ベージュキッチンパネル、磁器タイルの床、茶色い床、I型、シンクなし、モザイクタイルのキッチンパネル、黒いキッチンカウンター) の写真

Paul Grdina- http://paulgrdinaphoto.photoshelter.com/
What started out as a kitchen reno grew into a main floor renovation very quickly.
The living room at the front of this house was relatively unused as it was awkwardly accessed near the front door away from the kitchen/living area. To solve this we opened up the walls creating a large staircase to the now connected living room. Laundry moved downstairs just off the garage and the family room was also given an update. The kitchen, the start of this whole endeavour was beautifully redone with a substantially larger island with seating. Exterior door and windows in the back were moved and made large which allows for more light, and in this case a large kitchen perimeter for this family that loves to entertain.

These elements are repeated again at the bar area where a bold backsplash and black fixtures link to the design of the bathroom, creating a consistent and fun feel throughout. The bar was designed to accommodate mixing up a post-workout smoothie or a post-hot tub evening beverage, and is oriented at the billiards area to create central focal point in the space. Conveniently adjacent to both the fitness area and the media zone it is only steps away for a snack.
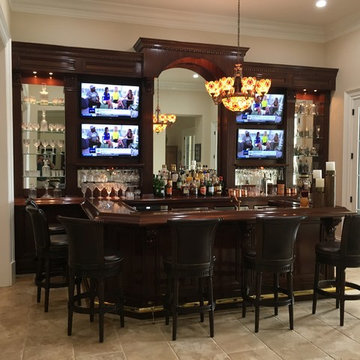
アトランタにある広いトラディショナルスタイルのおしゃれなウェット バー (コの字型、ドロップインシンク、落し込みパネル扉のキャビネット、濃色木目調キャビネット、木材カウンター、ミラータイルのキッチンパネル、磁器タイルの床) の写真

他の地域にあるラグジュアリーな中くらいなトランジショナルスタイルのおしゃれなウェット バー (I型、アンダーカウンターシンク、シェーカースタイル扉のキャビネット、濃色木目調キャビネット、御影石カウンター、磁器タイルのキッチンパネル、磁器タイルの床、ベージュの床、黒いキッチンカウンター) の写真
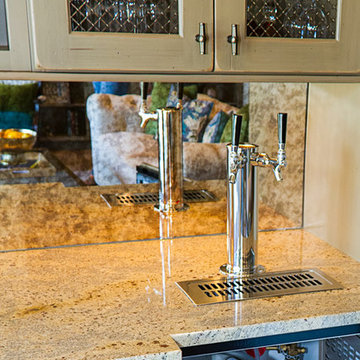
Woodharbor Custom Cabinetry
マイアミにある高級な中くらいなトランジショナルスタイルのおしゃれなウェット バー (グレーのキャビネット、グレーのキッチンパネル、ミラータイルのキッチンパネル、御影石カウンター、I型、レイズドパネル扉のキャビネット、磁器タイルの床、ベージュの床、マルチカラーのキッチンカウンター、シンクなし) の写真
マイアミにある高級な中くらいなトランジショナルスタイルのおしゃれなウェット バー (グレーのキャビネット、グレーのキッチンパネル、ミラータイルのキッチンパネル、御影石カウンター、I型、レイズドパネル扉のキャビネット、磁器タイルの床、ベージュの床、マルチカラーのキッチンカウンター、シンクなし) の写真
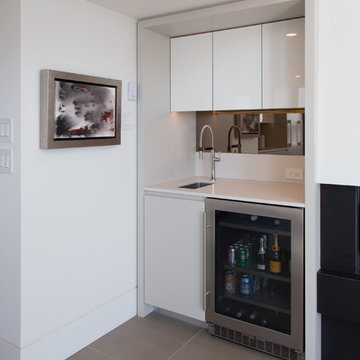
バンクーバーにある高級な小さなコンテンポラリースタイルのおしゃれなウェット バー (I型、アンダーカウンターシンク、フラットパネル扉のキャビネット、白いキャビネット、人工大理石カウンター、ミラータイルのキッチンパネル、磁器タイルの床、ベージュの床、白いキッチンカウンター) の写真

6,800SF new single-family-home in east Lincoln Park. 7 bedrooms, 6.3 bathrooms. Connected, heated 2-1/2-car garage. Available as of September 26, 2016.
Reminiscent of the grand limestone townhouses of Astor Street, this 6,800-square-foot home evokes a sense of Chicago history while providing all the conveniences and technologies of the 21st Century. The home features seven bedrooms — four of which have en-suite baths, as well as a recreation floor on the lower level. An expansive great room on the first floor leads to the raised rear yard and outdoor deck complete with outdoor fireplace. At the top, a penthouse observatory leads to a large roof deck with spectacular skyline views. Please contact us to view floor plans.
Nathan Kirckman

Shimmery penny tiles, deep cabinetry and earthy wood tops are the perfect finishes for this basement bar.
エドモントンにある高級な中くらいなおしゃれなウェット バー (ll型、アンダーカウンターシンク、落し込みパネル扉のキャビネット、黒いキャビネット、木材カウンター、モザイクタイルのキッチンパネル、磁器タイルの床、グレーの床、茶色いキッチンカウンター) の写真
エドモントンにある高級な中くらいなおしゃれなウェット バー (ll型、アンダーカウンターシンク、落し込みパネル扉のキャビネット、黒いキャビネット、木材カウンター、モザイクタイルのキッチンパネル、磁器タイルの床、グレーの床、茶色いキッチンカウンター) の写真

トロントにあるラグジュアリーな小さなトランジショナルスタイルのおしゃれなウェット バー (I型、アンダーカウンターシンク、シェーカースタイル扉のキャビネット、白いキャビネット、クオーツストーンカウンター、モザイクタイルのキッチンパネル、磁器タイルの床、グレーの床、ベージュのキッチンカウンター、マルチカラーのキッチンパネル) の写真
ホームバー (御影石のキッチンパネル、ミラータイルのキッチンパネル、モザイクタイルのキッチンパネル、磁器タイルのキッチンパネル、磁器タイルの床) の写真
1