ホームバー (ガラスタイルのキッチンパネル、木材のキッチンパネル、クオーツストーンカウンター、タイルカウンター、ll型) の写真
絞り込み:
資材コスト
並び替え:今日の人気順
写真 1〜20 枚目(全 110 枚)

シカゴにある中くらいなおしゃれなドライ バー (ll型、シンクなし、落し込みパネル扉のキャビネット、白いキャビネット、クオーツストーンカウンター、グレーのキッチンパネル、ガラスタイルのキッチンパネル、濃色無垢フローリング、茶色い床、白いキッチンカウンター) の写真
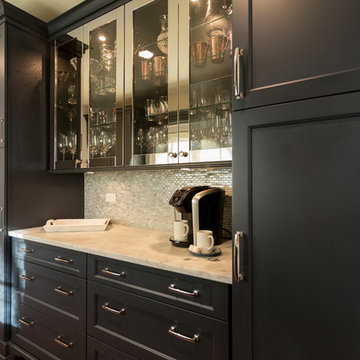
Geneva Cabinet Company, LLC., Beverage Bar and Butlers Pantry with Wood-Mode Fine Custom Cabinetry with recessed Georgetown style door in Vintage Navy finish. Display glass door cabinets are polished aluminum for a chrome look with storage of glass ware, coffee bar with deep drawers and shimmer blue mosaic backsplash.
Victoria McHugh Photography

Photography by Michael J. Lee Photography
ボストンにある高級な小さなビーチスタイルのおしゃれな着席型バー (ll型、アンダーカウンターシンク、シェーカースタイル扉のキャビネット、青いキャビネット、クオーツストーンカウンター、青いキッチンパネル、ガラスタイルのキッチンパネル、濃色無垢フローリング、白いキッチンカウンター) の写真
ボストンにある高級な小さなビーチスタイルのおしゃれな着席型バー (ll型、アンダーカウンターシンク、シェーカースタイル扉のキャビネット、青いキャビネット、クオーツストーンカウンター、青いキッチンパネル、ガラスタイルのキッチンパネル、濃色無垢フローリング、白いキッチンカウンター) の写真

ミルウォーキーにあるお手頃価格の中くらいなビーチスタイルのおしゃれなウェット バー (ll型、アンダーカウンターシンク、シェーカースタイル扉のキャビネット、白いキャビネット、クオーツストーンカウンター、白いキッチンパネル、木材のキッチンパネル、淡色無垢フローリング、茶色い床、白いキッチンカウンター) の写真

View of new bar and kitchen in old music room location.
This was a major remodel to an existing 1970 building. It was approximately 2300 sq. ft. but it was dated in style and function. The access was by a wood stair up to the street, with no garage and tight small rooms. The remodel and addition created a two car garage with storage and a dramatic entry with grand stair descending down to the existing living room area. Spaces where moved and changed to create a open plan living environment with a new kitchen, master suite, guest suite, and remodeling and adding to the lower level bedrooms with new baths on suite. The mechanical system was replaced and air conditioning was added as well as air treatment.

Bar area
ロサンゼルスにあるラグジュアリーな中くらいなコンテンポラリースタイルのおしゃれなウェット バー (ll型、アンダーカウンターシンク、フラットパネル扉のキャビネット、グレーのキャビネット、クオーツストーンカウンター、茶色いキッチンパネル、木材のキッチンパネル、ライムストーンの床、グレーの床、白いキッチンカウンター) の写真
ロサンゼルスにあるラグジュアリーな中くらいなコンテンポラリースタイルのおしゃれなウェット バー (ll型、アンダーカウンターシンク、フラットパネル扉のキャビネット、グレーのキャビネット、クオーツストーンカウンター、茶色いキッチンパネル、木材のキッチンパネル、ライムストーンの床、グレーの床、白いキッチンカウンター) の写真

In this stunning kitchen, Medallion Park Place door with flat center panel in painted White Icing cabinets were installed on the perimeter. The cabinets on the island are Medallion Park Place doors with reversed raised panel in cherry wood with Onyx stain. The cabinets in the butler’s pantry were refaced with new Medallion Park Place door and drawer fronts were installed. Three seedy glass door cabinets with finished interiors were installed above the TV area and window. Corian Zodiaq Quartz in Neve color was installed on the perimeter and Bianco Mendola Granite was installed on the Island. The backsplash is Walker Zanger luxury 6th Avenue Julia mosaic collection in Fog Gloss for sink and range walls only. Moen Align Pull-Out Spray Faucet in Spot Resistant Stainless with a matching Soap Dispenser and Blanco Precis Silgranite Sink in Metallic Gray. Installed 5 Brio LED Disc Lights. Over the Island is SoCo Mini Canopy Light Fixture with 3 canopies and SoCo modern socket pendant in black. The chandelier is Rejuvenation Williamette 24” Fluted Glass with Oiled Rubbed Bronze finish.

Cabinet styles match the cabinets throughout the home. This new Home Bar has an eyebrow iron gate entry to match the architecture of the rest of the home.

ポートランドにあるお手頃価格の小さなコンテンポラリースタイルのおしゃれなウェット バー (ll型、アンダーカウンターシンク、フラットパネル扉のキャビネット、青いキャビネット、クオーツストーンカウンター、マルチカラーのキッチンパネル、ガラスタイルのキッチンパネル、ラミネートの床、ベージュの床、グレーのキッチンカウンター) の写真

This home got a modern facelift with wide-plank wood flooring, custom fireplace and designer wallpaper bathroom. The basement was finished with a modern industrial design that includes barn wood, black steel rods, and gray cabinets.

他の地域にあるラグジュアリーな中くらいなコンテンポラリースタイルのおしゃれな着席型バー (白いキャビネット、クオーツストーンカウンター、ガラスタイルのキッチンパネル、マルチカラーのキッチンパネル、ll型、ガラス扉のキャビネット、磁器タイルの床、ベージュの床) の写真

This small but practical bar packs a bold design punch. It's complete with wine refrigerator, icemaker, a liquor storage cabinet pullout and a bar sink. LED lighting provides shimmer to the glass cabinets and metallic backsplash tile, while a glass and gold chandelier adds drama. Quartz countertops provide ease in cleaning and peace of mind against wine stains. The arched entry ways lead to the kitchen and dining areas, while the opening to the hallway provides the perfect place to walk up and converse at the bar.

Galley style butlers pantry features two-tiered cabinets in Ebony with mirrored crackle glass subway backsplash
ワシントンD.C.にある高級な中くらいなトランジショナルスタイルのおしゃれなウェット バー (ll型、アンダーカウンターシンク、落し込みパネル扉のキャビネット、黒いキャビネット、クオーツストーンカウンター、ガラスタイルのキッチンパネル、無垢フローリング、茶色い床、白いキッチンカウンター) の写真
ワシントンD.C.にある高級な中くらいなトランジショナルスタイルのおしゃれなウェット バー (ll型、アンダーカウンターシンク、落し込みパネル扉のキャビネット、黒いキャビネット、クオーツストーンカウンター、ガラスタイルのキッチンパネル、無垢フローリング、茶色い床、白いキッチンカウンター) の写真

Photography by Steven Paul
ポートランドにある小さなトランジショナルスタイルのおしゃれなウェット バー (ll型、アンダーカウンターシンク、落し込みパネル扉のキャビネット、青いキャビネット、クオーツストーンカウンター、ガラスタイルのキッチンパネル、無垢フローリング、茶色い床、白いキッチンカウンター) の写真
ポートランドにある小さなトランジショナルスタイルのおしゃれなウェット バー (ll型、アンダーカウンターシンク、落し込みパネル扉のキャビネット、青いキャビネット、クオーツストーンカウンター、ガラスタイルのキッチンパネル、無垢フローリング、茶色い床、白いキッチンカウンター) の写真
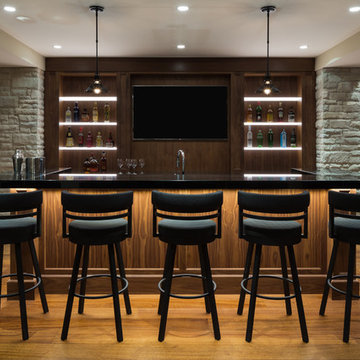
バンクーバーにある高級な広いコンテンポラリースタイルのおしゃれな着席型バー (ll型、シェーカースタイル扉のキャビネット、中間色木目調キャビネット、クオーツストーンカウンター、茶色いキッチンパネル、木材のキッチンパネル、無垢フローリング、茶色い床) の写真
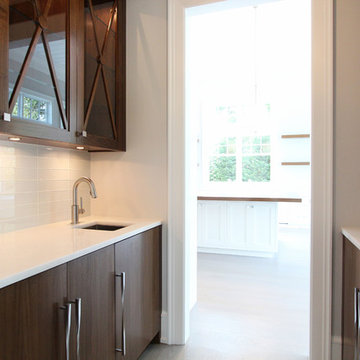
ニューヨークにある小さなコンテンポラリースタイルのおしゃれなウェット バー (ll型、アンダーカウンターシンク、ガラス扉のキャビネット、濃色木目調キャビネット、クオーツストーンカウンター、白いキッチンパネル、ガラスタイルのキッチンパネル、白いキッチンカウンター) の写真
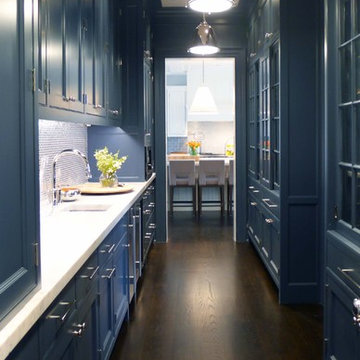
Project featured in TownVibe Fairfield Magazine, "In this home, a growing family found a way to marry all their New York City sophistication with subtle hints of coastal Connecticut charm. This isn’t a Nantucket-style beach house for it is much too grand. Yet it is in no way too formal for the pitter-patter of little feet and four-legged friends. Despite its grandeur, the house is warm, and inviting—apparent from the very moment you walk in the front door. Designed by Southport’s own award-winning Mark P. Finlay Architects, with interiors by Megan Downing and Sarah Barrett of New York City’s Elemental Interiors, the ultimate dream house comes to life."
Read more here > http://www.townvibe.com/Fairfield/July-August-2015/A-SoHo-Twist/

ダラスにある中くらいなトランジショナルスタイルのおしゃれな着席型バー (ll型、アンダーカウンターシンク、落し込みパネル扉のキャビネット、グレーのキャビネット、クオーツストーンカウンター、茶色いキッチンパネル、木材のキッチンパネル、コンクリートの床、グレーの床、白いキッチンカウンター) の写真
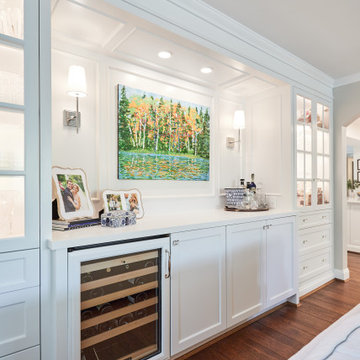
Photography: Viktor Ramos
シンシナティにある中くらいなトラディショナルスタイルのおしゃれなドライ バー (ll型、シェーカースタイル扉のキャビネット、白いキャビネット、クオーツストーンカウンター、白いキッチンパネル、木材のキッチンパネル、無垢フローリング、茶色い床、白いキッチンカウンター) の写真
シンシナティにある中くらいなトラディショナルスタイルのおしゃれなドライ バー (ll型、シェーカースタイル扉のキャビネット、白いキャビネット、クオーツストーンカウンター、白いキッチンパネル、木材のキッチンパネル、無垢フローリング、茶色い床、白いキッチンカウンター) の写真
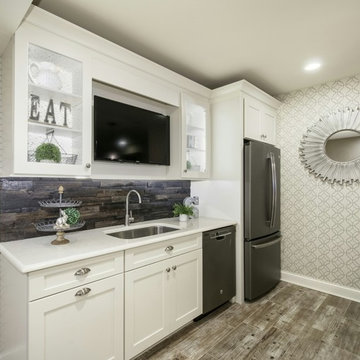
A lot of function in a small space!
シカゴにあるお手頃価格の中くらいなカントリー風のおしゃれなウェット バー (ll型、アンダーカウンターシンク、シェーカースタイル扉のキャビネット、白いキャビネット、クオーツストーンカウンター、茶色いキッチンパネル、木材のキッチンパネル、磁器タイルの床、茶色い床、ベージュのキッチンカウンター) の写真
シカゴにあるお手頃価格の中くらいなカントリー風のおしゃれなウェット バー (ll型、アンダーカウンターシンク、シェーカースタイル扉のキャビネット、白いキャビネット、クオーツストーンカウンター、茶色いキッチンパネル、木材のキッチンパネル、磁器タイルの床、茶色い床、ベージュのキッチンカウンター) の写真
ホームバー (ガラスタイルのキッチンパネル、木材のキッチンパネル、クオーツストーンカウンター、タイルカウンター、ll型) の写真
1