黒いホームバー (ガラスタイルのキッチンパネル、石スラブのキッチンパネル) の写真
並び替え:今日の人気順
写真 161〜180 枚目(全 353 枚)
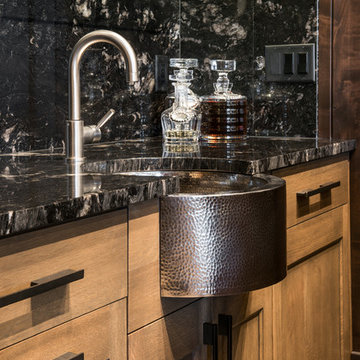
Bar featuring 3cm Polished Titanium with full slab splash and copper sink.
Rab Photography
他の地域にあるトランジショナルスタイルのおしゃれなウェット バー (アンダーカウンターシンク、御影石カウンター、石スラブのキッチンパネル) の写真
他の地域にあるトランジショナルスタイルのおしゃれなウェット バー (アンダーカウンターシンク、御影石カウンター、石スラブのキッチンパネル) の写真
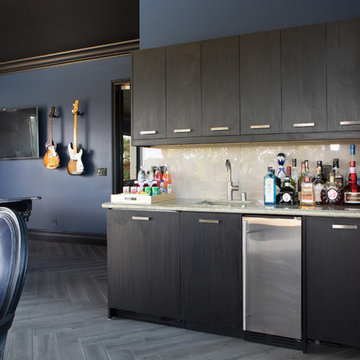
Lori Dennis Interior Design
Erika Bierman Photography
ロサンゼルスにあるラグジュアリーな広いトランジショナルスタイルのおしゃれなホームバー (アンダーカウンターシンク、シェーカースタイル扉のキャビネット、黒いキャビネット、クオーツストーンカウンター、ベージュキッチンパネル、ガラスタイルのキッチンパネル、無垢フローリング) の写真
ロサンゼルスにあるラグジュアリーな広いトランジショナルスタイルのおしゃれなホームバー (アンダーカウンターシンク、シェーカースタイル扉のキャビネット、黒いキャビネット、クオーツストーンカウンター、ベージュキッチンパネル、ガラスタイルのキッチンパネル、無垢フローリング) の写真
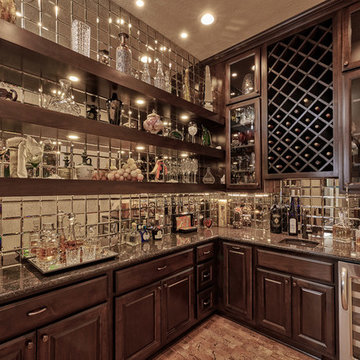
The homeowner's margarita machine was the catalyst for this home addition. What was an unused Atrium was enclosed to create this one-of-a-kind room for their wine, beverages, and collectibles.
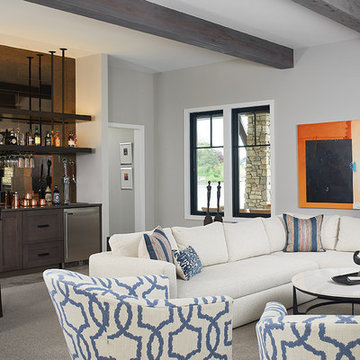
グランドラピッズにあるトランジショナルスタイルのおしゃれなウェット バー (シェーカースタイル扉のキャビネット、濃色木目調キャビネット、茶色いキッチンパネル、ガラスタイルのキッチンパネル、カーペット敷き、グレーの床、グレーのキッチンカウンター) の写真
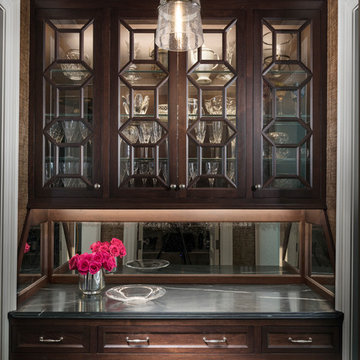
デトロイトにあるお手頃価格の小さなトランジショナルスタイルのおしゃれなウェット バー (I型、シンクなし、落し込みパネル扉のキャビネット、中間色木目調キャビネット、大理石カウンター、マルチカラーのキッチンパネル、ガラスタイルのキッチンパネル、無垢フローリング、黒いキッチンカウンター) の写真
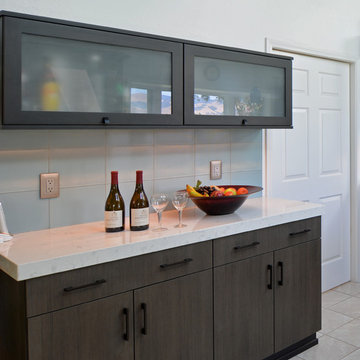
A sleek wine bar makes entertaining a breeze for the homeowners!
San Luis Kitchen Co.
サンルイスオビスポにある小さなモダンスタイルのおしゃれなホームバー (I型、フラットパネル扉のキャビネット、茶色いキャビネット、クオーツストーンカウンター、グレーのキッチンパネル、ガラスタイルのキッチンパネル、セラミックタイルの床、ベージュの床、白いキッチンカウンター) の写真
サンルイスオビスポにある小さなモダンスタイルのおしゃれなホームバー (I型、フラットパネル扉のキャビネット、茶色いキャビネット、クオーツストーンカウンター、グレーのキッチンパネル、ガラスタイルのキッチンパネル、セラミックタイルの床、ベージュの床、白いキッチンカウンター) の写真
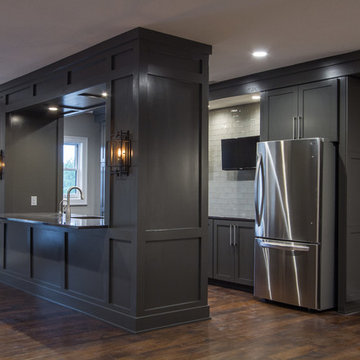
オマハにある中くらいなトランジショナルスタイルのおしゃれな着席型バー (ll型、アンダーカウンターシンク、シェーカースタイル扉のキャビネット、グレーのキャビネット、白いキッチンパネル、ガラスタイルのキッチンパネル、濃色無垢フローリング) の写真
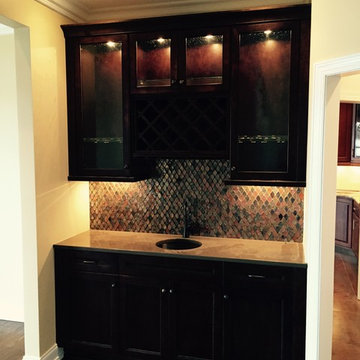
シャーロットにある小さなトラディショナルスタイルのおしゃれなウェット バー (I型、アンダーカウンターシンク、ガラス扉のキャビネット、濃色木目調キャビネット、御影石カウンター、マルチカラーのキッチンパネル、濃色無垢フローリング、ガラスタイルのキッチンパネル) の写真
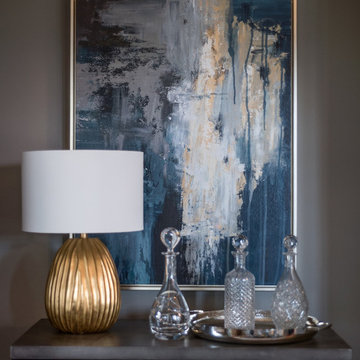
Featuring hardwood floors, modern home wet bar with chrome bar stools, transitional furniture, contemporary style and bold patterns. Project designed by Atlanta interior design firm, Nandina Home & Design. Their Sandy Springs home decor showroom and design studio also serves Midtown, Buckhead, and outside the perimeter. Photography by: Shelly Schmidt
For more about Nandina Home & Design, click here: https://nandinahome.com/
To learn more about this project, click here: https://nandinahome.com/portfolio/modern-luxury-home/
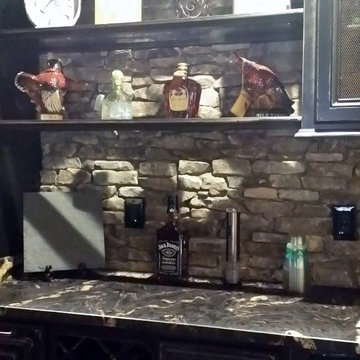
Daco Real Stone Veneer: North Ridge
Real Cut Stone Veneer used as back splash for this bar
アトランタにある低価格の小さなラスティックスタイルのおしゃれなウェット バー (ll型、ドロップインシンク、レイズドパネル扉のキャビネット、ヴィンテージ仕上げキャビネット、珪岩カウンター、グレーのキッチンパネル、石スラブのキッチンパネル、セラミックタイルの床、オレンジの床、マルチカラーのキッチンカウンター) の写真
アトランタにある低価格の小さなラスティックスタイルのおしゃれなウェット バー (ll型、ドロップインシンク、レイズドパネル扉のキャビネット、ヴィンテージ仕上げキャビネット、珪岩カウンター、グレーのキッチンパネル、石スラブのキッチンパネル、セラミックタイルの床、オレンジの床、マルチカラーのキッチンカウンター) の写真
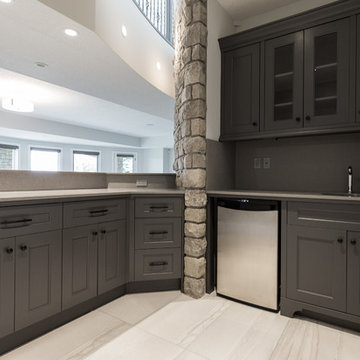
Basement Bar
カルガリーにあるラグジュアリーな広いモダンスタイルのおしゃれなウェット バー (L型、アンダーカウンターシンク、シェーカースタイル扉のキャビネット、グレーのキャビネット、珪岩カウンター、グレーのキッチンパネル、石スラブのキッチンパネル、セラミックタイルの床、グレーの床、グレーのキッチンカウンター) の写真
カルガリーにあるラグジュアリーな広いモダンスタイルのおしゃれなウェット バー (L型、アンダーカウンターシンク、シェーカースタイル扉のキャビネット、グレーのキャビネット、珪岩カウンター、グレーのキッチンパネル、石スラブのキッチンパネル、セラミックタイルの床、グレーの床、グレーのキッチンカウンター) の写真
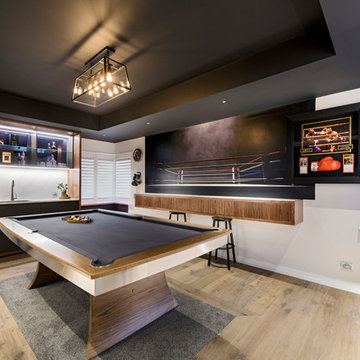
Our Client wanted a room to relax in and have a drink with friends; he was an ex-boxer so we themed this room to suit and be able to display boxing memorabilia. Walls: Dulux Grey Pebble Half. Ceiling: Ceiling: Wattyl Cumberland. Carpet: SC 5858 BEL.I MARE, Solution dyed fibre from Carpet Call. Floors: Signature Oak Flooring. Cabinetry: Briggs Biscotti True Grain. Benchtops: Silestone Eternal Calacatta Gold. Seating: Clark St Upholstery. Boxing Wall Mural: Mr Wallpaper Perth. Memorbilia: Client's own.
Photography: DMax Photography
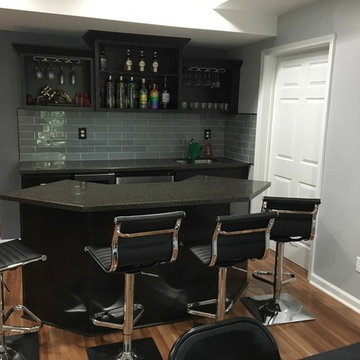
Sharmaine Nelson
アトランタにある低価格の小さなトラディショナルスタイルのおしゃれなウェット バー (ll型、アンダーカウンターシンク、シェーカースタイル扉のキャビネット、濃色木目調キャビネット、人工大理石カウンター、グレーのキッチンパネル、ガラスタイルのキッチンパネル、ラミネートの床、ベージュの床) の写真
アトランタにある低価格の小さなトラディショナルスタイルのおしゃれなウェット バー (ll型、アンダーカウンターシンク、シェーカースタイル扉のキャビネット、濃色木目調キャビネット、人工大理石カウンター、グレーのキッチンパネル、ガラスタイルのキッチンパネル、ラミネートの床、ベージュの床) の写真
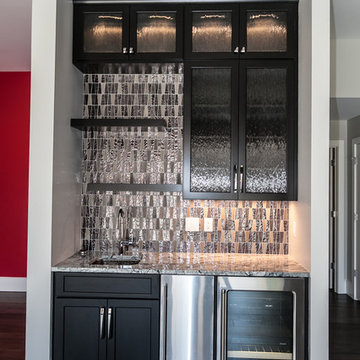
Barbara and Chris waited more than 10 years to build their dream home, and by the time they began their project with our team, they had a very clear vision of what they wanted to build. They purchased a large wooded lot in Wildwood, Missouri 10 years ago, and waited to design and build their dream home on a hill while they searched for the right builder to help them bring their vision to life.
Both Barbara and Chris have professional jobs that can be high-stress at times. Their vision was to design and build a home that would be a true retreat from the pressures of their work world.
“We wanted to design a home where we could spend time together, a place where we could unwind from the stress of our day-to-day lives,” said Barbara. “We don’t have any kids, and every home that we looked at seemed to have 4 or 5 bedrooms – which is really just a waste of space for us. Those homes were designed for family living – but not really for our life.” Their dream home, now nearing completion, is a 3,500 square foot 1 1/2 story home with just 2 bedrooms – perfect for the couple and their small dogs.
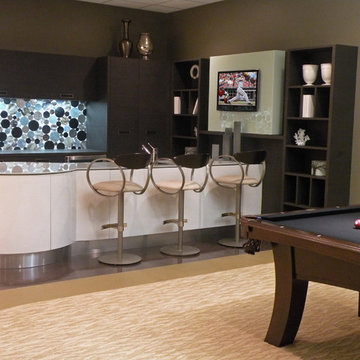
Rec Room Kitchen with Italian cabinetry, glass backsplash, wine cooler and integrated TV.
クリーブランドにある広いコンテンポラリースタイルのおしゃれな着席型バー (I型、フラットパネル扉のキャビネット、茶色いキャビネット、人工大理石カウンター、マルチカラーのキッチンパネル、ガラスタイルのキッチンパネル、コンクリートの床、ベージュの床) の写真
クリーブランドにある広いコンテンポラリースタイルのおしゃれな着席型バー (I型、フラットパネル扉のキャビネット、茶色いキャビネット、人工大理石カウンター、マルチカラーのキッチンパネル、ガラスタイルのキッチンパネル、コンクリートの床、ベージュの床) の写真
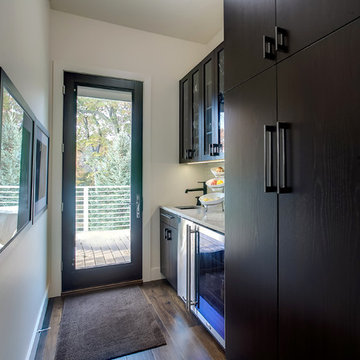
グランドラピッズにある高級なコンテンポラリースタイルのおしゃれなホームバー (L型、アンダーカウンターシンク、フラットパネル扉のキャビネット、濃色木目調キャビネット、クオーツストーンカウンター、グレーのキッチンパネル、ガラスタイルのキッチンパネル、無垢フローリング) の写真
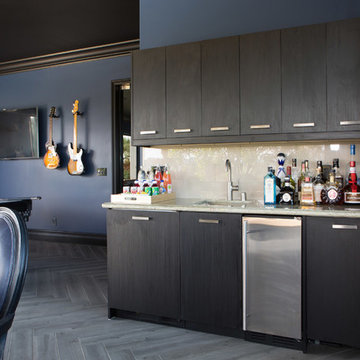
Lori Dennis Interior Design
SoCal Contractor Construction
Erika Bierman Photography
サンディエゴにある高級な広い地中海スタイルのおしゃれなウェット バー (コの字型、アンダーカウンターシンク、シェーカースタイル扉のキャビネット、黒いキャビネット、人工大理石カウンター、ガラスタイルのキッチンパネル、濃色無垢フローリング、白いキッチンパネル) の写真
サンディエゴにある高級な広い地中海スタイルのおしゃれなウェット バー (コの字型、アンダーカウンターシンク、シェーカースタイル扉のキャビネット、黒いキャビネット、人工大理石カウンター、ガラスタイルのキッチンパネル、濃色無垢フローリング、白いキッチンパネル) の写真
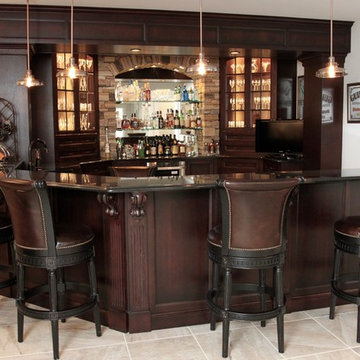
ラグジュアリーな広いトラディショナルスタイルのおしゃれなウェット バー (アンダーカウンターシンク、落し込みパネル扉のキャビネット、濃色木目調キャビネット、御影石カウンター、茶色いキッチンパネル、ガラスタイルのキッチンパネル、磁器タイルの床) の写真
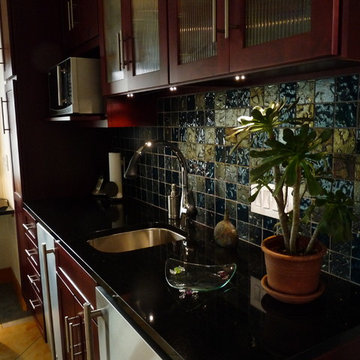
Kitchenette and built-in desk.
他の地域にある低価格の小さなエクレクティックスタイルのおしゃれなホームバー (I型、フラットパネル扉のキャビネット、濃色木目調キャビネット、人工大理石カウンター、マルチカラーのキッチンパネル、ガラスタイルのキッチンパネル) の写真
他の地域にある低価格の小さなエクレクティックスタイルのおしゃれなホームバー (I型、フラットパネル扉のキャビネット、濃色木目調キャビネット、人工大理石カウンター、マルチカラーのキッチンパネル、ガラスタイルのキッチンパネル) の写真
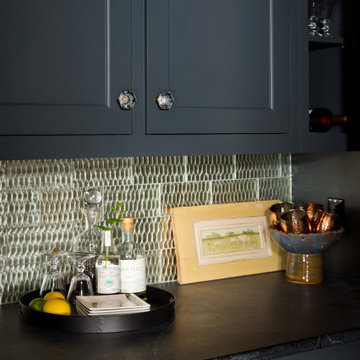
ニューヨークにある高級な中くらいなエクレクティックスタイルのおしゃれなウェット バー (I型、落し込みパネル扉のキャビネット、青いキャビネット、御影石カウンター、緑のキッチンパネル、ガラスタイルのキッチンパネル、黒いキッチンカウンター) の写真
黒いホームバー (ガラスタイルのキッチンパネル、石スラブのキッチンパネル) の写真
9