ホームバー (ガラスタイルのキッチンパネル、石スラブのキッチンパネル、木材のキッチンパネル、コの字型) の写真
絞り込み:
資材コスト
並び替え:今日の人気順
写真 1〜20 枚目(全 713 枚)
1/5

The Ranch Pass Project consisted of architectural design services for a new home of around 3,400 square feet. The design of the new house includes four bedrooms, one office, a living room, dining room, kitchen, scullery, laundry/mud room, upstairs children’s playroom and a three-car garage, including the design of built-in cabinets throughout. The design style is traditional with Northeast turn-of-the-century architectural elements and a white brick exterior. Design challenges encountered with this project included working with a flood plain encroachment in the property as well as situating the house appropriately in relation to the street and everyday use of the site. The design solution was to site the home to the east of the property, to allow easy vehicle access, views of the site and minimal tree disturbance while accommodating the flood plain accordingly.

This masculine and modern Onyx Nuvolato marble bar and feature wall is perfect for hosting everything from game-day events to large cocktail parties. The onyx countertops and feature wall are backlit with LED lights to create a warm glow throughout the room. The remnants from this project were fashioned to create a matching backlit fireplace. Open shelving provides storage and display, while a built in tap provides quick access and easy storage for larger bulk items.

シカゴにある高級な広いトラディショナルスタイルのおしゃれな着席型バー (濃色無垢フローリング、茶色い床、コの字型、アンダーカウンターシンク、ガラス扉のキャビネット、黒いキャビネット、大理石カウンター、黒いキッチンパネル、石スラブのキッチンパネル、黒いキッチンカウンター) の写真

ミネアポリスにあるカントリー風のおしゃれなウェット バー (コの字型、ドロップインシンク、木材カウンター、白いキッチンパネル、木材のキッチンパネル、グレーの床、茶色いキッチンカウンター、カーペット敷き) の写真

This D&G custom basement bar includes a barn wood accent wall, display selves with a herringbone pattern backsplash, white shaker cabinets and a custom-built wine holder.

デトロイトにある高級な広いコンテンポラリースタイルのおしゃれな着席型バー (コの字型、フラットパネル扉のキャビネット、茶色いキャビネット、御影石カウンター、ベージュキッチンパネル、石スラブのキッチンパネル、コンクリートの床、グレーの床) の写真

Contemporary desert home with natural materials. Wood, stone and copper elements throughout the house. Floors are vein-cut travertine, walls are stacked stone or drywall with hand-painted faux finish.
Project designed by Susie Hersker’s Scottsdale interior design firm Design Directives. Design Directives is active in Phoenix, Paradise Valley, Cave Creek, Carefree, Sedona, and beyond.
For more about Design Directives, click here: https://susanherskerasid.com/

他の地域にある高級な広いトラディショナルスタイルのおしゃれな着席型バー (コの字型、アンダーカウンターシンク、レイズドパネル扉のキャビネット、濃色木目調キャビネット、大理石カウンター、茶色いキッチンパネル、木材のキッチンパネル、無垢フローリング、マルチカラーの床、マルチカラーのキッチンカウンター) の写真

An unfinished basement in a suburban home transforms to house a masculine bar, wine cellar, home theater, spa, fitness room, and kids' playroom. The sophisticated color palette carries into the kids' room, where framed wall panels of chalkboard, metal, and cork bring order while inviting creativity. Ultimately, this project challenged conventional notions of what is possible in a basement in terms of both aesthetic and function.

ミルウォーキーにある高級な巨大なトランジショナルスタイルのおしゃれなドライ バー (コの字型、シンクなし、シェーカースタイル扉のキャビネット、白いキャビネット、珪岩カウンター、青いキッチンパネル、ガラスタイルのキッチンパネル、クッションフロア、茶色い床、白いキッチンカウンター) の写真

ミネアポリスにある広いコンテンポラリースタイルのおしゃれな着席型バー (コの字型、黒いキャビネット、御影石カウンター、茶色いキッチンパネル、木材のキッチンパネル、淡色無垢フローリング、茶色い床、黒いキッチンカウンター) の写真

This custom created light feature over the bar area ties the whole area together. The bar is just off the kitchen creating a social gathering space for drinks and watching the game.
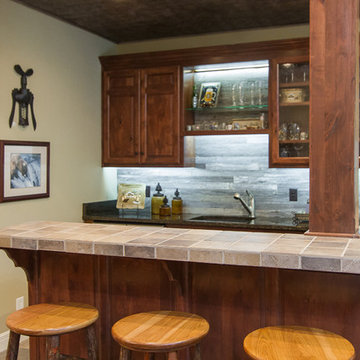
カンザスシティにあるお手頃価格の中くらいなラスティックスタイルのおしゃれな着席型バー (コの字型、アンダーカウンターシンク、レイズドパネル扉のキャビネット、濃色木目調キャビネット、タイルカウンター、グレーのキッチンパネル、木材のキッチンパネル、無垢フローリング、茶色い床) の写真

Custom Basement Renovation | Hickory | Custom Bar
フィラデルフィアにある中くらいなラスティックスタイルのおしゃれな着席型バー (コの字型、アンダーカウンターシンク、落し込みパネル扉のキャビネット、ヴィンテージ仕上げキャビネット、人工大理石カウンター、マルチカラーのキッチンパネル、石スラブのキッチンパネル、淡色無垢フローリング) の写真
フィラデルフィアにある中くらいなラスティックスタイルのおしゃれな着席型バー (コの字型、アンダーカウンターシンク、落し込みパネル扉のキャビネット、ヴィンテージ仕上げキャビネット、人工大理石カウンター、マルチカラーのキッチンパネル、石スラブのキッチンパネル、淡色無垢フローリング) の写真
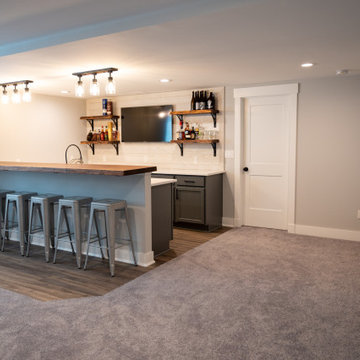
デトロイトにあるお手頃価格の広いトラディショナルスタイルのおしゃれなウェット バー (コの字型、アンダーカウンターシンク、珪岩カウンター、白いキッチンパネル、木材のキッチンパネル、白いキッチンカウンター) の写真
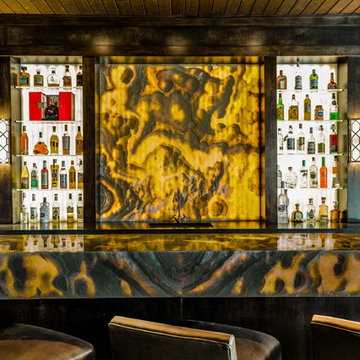
This masculine and modern Onyx Nuvolato marble bar and feature wall is perfect for hosting everything from game-day events to large cocktail parties. The onyx countertops and feature wall are backlit with LED lights to create a warm glow throughout the room. The remnants from this project were fashioned to create a matching backlit fireplace. Open shelving provides storage and display, while a built in tap provides quick access and easy storage for larger bulk items.

Lori Dennis Interior Design
SoCal Contractor Construction
Erika Bierman Photography
サンディエゴにあるラグジュアリーな広いトラディショナルスタイルのおしゃれなウェット バー (コの字型、アンダーカウンターシンク、シェーカースタイル扉のキャビネット、黒いキャビネット、人工大理石カウンター、黒いキッチンパネル、ガラスタイルのキッチンパネル、濃色無垢フローリング) の写真
サンディエゴにあるラグジュアリーな広いトラディショナルスタイルのおしゃれなウェット バー (コの字型、アンダーカウンターシンク、シェーカースタイル扉のキャビネット、黒いキャビネット、人工大理石カウンター、黒いキッチンパネル、ガラスタイルのキッチンパネル、濃色無垢フローリング) の写真
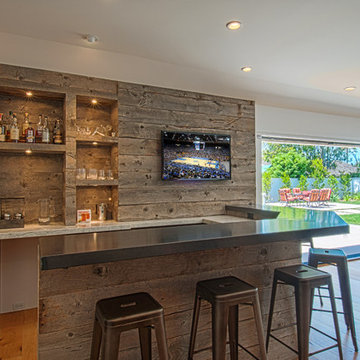
Tankersley Photography
オレンジカウンティにある中くらいなトランジショナルスタイルのおしゃれな着席型バー (コの字型、茶色いキッチンパネル、木材のキッチンパネル、無垢フローリング、茶色い床) の写真
オレンジカウンティにある中くらいなトランジショナルスタイルのおしゃれな着席型バー (コの字型、茶色いキッチンパネル、木材のキッチンパネル、無垢フローリング、茶色い床) の写真
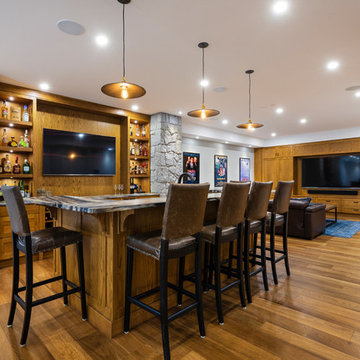
photography: Paul Grdina
バンクーバーにあるトランジショナルスタイルのおしゃれな着席型バー (コの字型、シェーカースタイル扉のキャビネット、中間色木目調キャビネット、木材のキッチンパネル、無垢フローリング) の写真
バンクーバーにあるトランジショナルスタイルのおしゃれな着席型バー (コの字型、シェーカースタイル扉のキャビネット、中間色木目調キャビネット、木材のキッチンパネル、無垢フローリング) の写真

Elegant home cocktail bar in kitchen with full height wine refrigerator for convenient in-home entertaining. Norman Sizemore photographer
シカゴにあるラグジュアリーな広いトランジショナルスタイルのおしゃれなドライ バー (コの字型、落し込みパネル扉のキャビネット、青いキャビネット、クオーツストーンカウンター、白いキッチンパネル、石スラブのキッチンパネル、濃色無垢フローリング、茶色い床、白いキッチンカウンター) の写真
シカゴにあるラグジュアリーな広いトランジショナルスタイルのおしゃれなドライ バー (コの字型、落し込みパネル扉のキャビネット、青いキャビネット、クオーツストーンカウンター、白いキッチンパネル、石スラブのキッチンパネル、濃色無垢フローリング、茶色い床、白いキッチンカウンター) の写真
ホームバー (ガラスタイルのキッチンパネル、石スラブのキッチンパネル、木材のキッチンパネル、コの字型) の写真
1