巨大なホームバー (ガラスタイルのキッチンパネル、塗装板のキッチンパネル、サブウェイタイルのキッチンパネル) の写真
絞り込み:
資材コスト
並び替え:今日の人気順
写真 1〜20 枚目(全 103 枚)
1/5

2nd bar area for this home. Located as part of their foyer for entertaining purposes.
ミルウォーキーにあるラグジュアリーな巨大なミッドセンチュリースタイルのおしゃれなウェット バー (I型、アンダーカウンターシンク、フラットパネル扉のキャビネット、黒いキャビネット、コンクリートカウンター、黒いキッチンパネル、ガラスタイルのキッチンパネル、磁器タイルの床、グレーの床、黒いキッチンカウンター) の写真
ミルウォーキーにあるラグジュアリーな巨大なミッドセンチュリースタイルのおしゃれなウェット バー (I型、アンダーカウンターシンク、フラットパネル扉のキャビネット、黒いキャビネット、コンクリートカウンター、黒いキッチンパネル、ガラスタイルのキッチンパネル、磁器タイルの床、グレーの床、黒いキッチンカウンター) の写真

フェニックスにあるラグジュアリーな巨大なモダンスタイルのおしゃれなホームバー (コの字型、ガラス扉のキャビネット、濃色木目調キャビネット、大理石カウンター、グレーのキッチンパネル、サブウェイタイルのキッチンパネル、トラバーチンの床) の写真

他の地域にあるラグジュアリーな巨大なモダンスタイルのおしゃれなウェット バー (I型、アンダーカウンターシンク、シェーカースタイル扉のキャビネット、白いキャビネット、珪岩カウンター、白いキッチンパネル、塗装板のキッチンパネル、淡色無垢フローリング、茶色い床、グレーのキッチンカウンター) の写真

Visit Our State Of The Art Showrooms!
New Fairfax Location:
3891 Pickett Road #001
Fairfax, VA 22031
Leesburg Location:
12 Sycolin Rd SE,
Leesburg, VA 20175

Basement bar with U-shaped counter. Shelves built for wine and glassware.
Photography by Spacecrafting
ミネアポリスにある高級な巨大なトランジショナルスタイルのおしゃれなウェット バー (コの字型、アンダーカウンターシンク、落し込みパネル扉のキャビネット、クオーツストーンカウンター、茶色いキッチンパネル、サブウェイタイルのキッチンパネル、淡色無垢フローリング、グレーのキャビネット) の写真
ミネアポリスにある高級な巨大なトランジショナルスタイルのおしゃれなウェット バー (コの字型、アンダーカウンターシンク、落し込みパネル扉のキャビネット、クオーツストーンカウンター、茶色いキッチンパネル、サブウェイタイルのキッチンパネル、淡色無垢フローリング、グレーのキャビネット) の写真

Connie Anderson
ヒューストンにあるラグジュアリーな巨大なトランジショナルスタイルのおしゃれなウェット バー (ll型、シンクなし、落し込みパネル扉のキャビネット、グレーのキャビネット、大理石カウンター、白いキッチンパネル、サブウェイタイルのキッチンパネル、淡色無垢フローリング、茶色い床、グレーのキッチンカウンター) の写真
ヒューストンにあるラグジュアリーな巨大なトランジショナルスタイルのおしゃれなウェット バー (ll型、シンクなし、落し込みパネル扉のキャビネット、グレーのキャビネット、大理石カウンター、白いキッチンパネル、サブウェイタイルのキッチンパネル、淡色無垢フローリング、茶色い床、グレーのキッチンカウンター) の写真
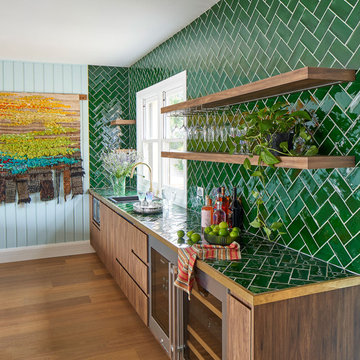
セントラルコーストにある巨大なビーチスタイルのおしゃれなウェット バー (濃色無垢フローリング、茶色い床、I型、ドロップインシンク、ウォールシェルフ、茶色いキャビネット、タイルカウンター、緑のキッチンパネル、サブウェイタイルのキッチンパネル、緑のキッチンカウンター) の写真

ミルウォーキーにある高級な巨大なトランジショナルスタイルのおしゃれなドライ バー (コの字型、シンクなし、シェーカースタイル扉のキャビネット、白いキャビネット、珪岩カウンター、青いキッチンパネル、ガラスタイルのキッチンパネル、クッションフロア、茶色い床、白いキッチンカウンター) の写真

Design, Fabrication, Install & Photography By MacLaren Kitchen and Bath
Designer: Mary Skurecki
Wet Bar: Mouser/Centra Cabinetry with full overlay, Reno door/drawer style with Carbide paint. Caesarstone Pebble Quartz Countertops with eased edge detail (By MacLaren).
TV Area: Mouser/Centra Cabinetry with full overlay, Orleans door style with Carbide paint. Shelving, drawers, and wood top to match the cabinetry with custom crown and base moulding.
Guest Room/Bath: Mouser/Centra Cabinetry with flush inset, Reno Style doors with Maple wood in Bedrock Stain. Custom vanity base in Full Overlay, Reno Style Drawer in Matching Maple with Bedrock Stain. Vanity Countertop is Everest Quartzite.
Bench Area: Mouser/Centra Cabinetry with flush inset, Reno Style doors/drawers with Carbide paint. Custom wood top to match base moulding and benches.
Toy Storage Area: Mouser/Centra Cabinetry with full overlay, Reno door style with Carbide paint. Open drawer storage with roll-out trays and custom floating shelves and base moulding.
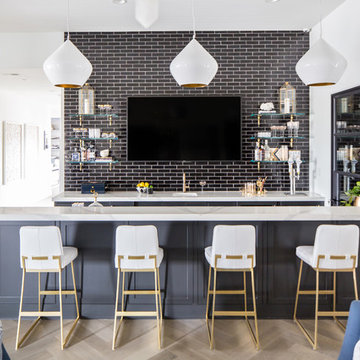
Ryan Garvin
サンディエゴにある巨大な地中海スタイルのおしゃれな着席型バー (アンダーカウンターシンク、サブウェイタイルのキッチンパネル、淡色無垢フローリング、ベージュの床、白いキッチンカウンター、黒いキッチンパネル) の写真
サンディエゴにある巨大な地中海スタイルのおしゃれな着席型バー (アンダーカウンターシンク、サブウェイタイルのキッチンパネル、淡色無垢フローリング、ベージュの床、白いキッチンカウンター、黒いキッチンパネル) の写真

Rob Karosis
ボストンにあるラグジュアリーな巨大なビーチスタイルのおしゃれな着席型バー (濃色無垢フローリング、アンダーカウンターシンク、白いキャビネット、大理石カウンター、青いキッチンパネル、ガラスタイルのキッチンパネル) の写真
ボストンにあるラグジュアリーな巨大なビーチスタイルのおしゃれな着席型バー (濃色無垢フローリング、アンダーカウンターシンク、白いキャビネット、大理石カウンター、青いキッチンパネル、ガラスタイルのキッチンパネル) の写真

This project is in progress with construction beginning July '22. We are expanding and relocating an existing home bar, adding millwork for the walls, and painting the walls and ceiling in a high gloss emerald green. The furnishings budget is $50,000.
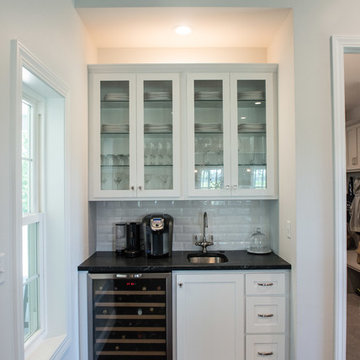
Inset area provides the perfect spot for a beverage center. Featuring a wine fridge, bar sink & glass cabinetry display, everything is located in one spot for a glass of wine or a coffee break.
Mandi B Photography
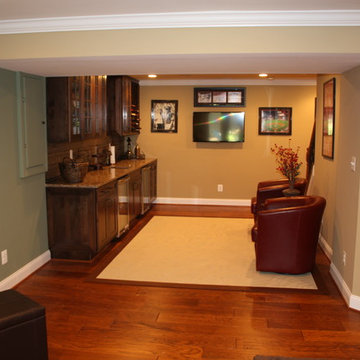
Visit Our State Of The Art Showrooms!
New Fairfax Location:
3891 Pickett Road #001
Fairfax, VA 22031
Leesburg Location:
12 Sycolin Rd SE,
Leesburg, VA 20175
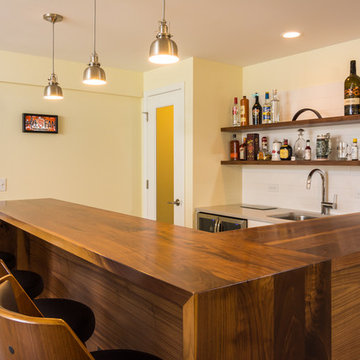
This is a custom walnut wood bar and counter! We also used walnut for the floating wooden shelves and bar stools. The walls are painted Tint of Honey 1187 from Sherwin-Williams.

TWD was honored to remodel multiple rooms within this Valley home. The kitchen came out absolutely striking. This space features plenty of storage capacity with the two-toned cabinetry in Linen and in Navy from Waypoint, North Cascades Quartz countertops, backsplash tile from Bedrosians and all of the fine details and options included in this design.. The beverage center utilizes the same Navy cabinetry by Waypoint, open shelving, 3" x 12" Spanish glazed tile in a herringbone pattern, and matching quartz tops. The custom media walls is comprised of stacked stone to the ceiling, Slate colored cabinetry by Waypoint, open shelving and upgraded electric to allow the electric fireplace to be the focal point of the space.
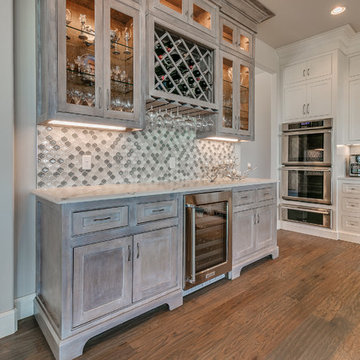
Flow Photography
オクラホマシティにある高級な巨大なカントリー風のおしゃれなウェット バー (シンクなし、シェーカースタイル扉のキャビネット、淡色木目調キャビネット、クオーツストーンカウンター、マルチカラーのキッチンパネル、ガラスタイルのキッチンパネル、淡色無垢フローリング、グレーの床) の写真
オクラホマシティにある高級な巨大なカントリー風のおしゃれなウェット バー (シンクなし、シェーカースタイル扉のキャビネット、淡色木目調キャビネット、クオーツストーンカウンター、マルチカラーのキッチンパネル、ガラスタイルのキッチンパネル、淡色無垢フローリング、グレーの床) の写真
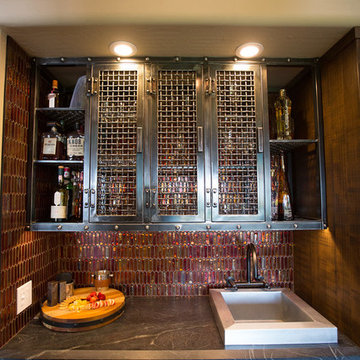
Plain Jane Photography
フェニックスにある高級な巨大なラスティックスタイルのおしゃれなホームバー (コの字型、シェーカースタイル扉のキャビネット、ヴィンテージ仕上げキャビネット、ソープストーンカウンター、赤いキッチンパネル、ガラスタイルのキッチンパネル、濃色無垢フローリング、茶色い床) の写真
フェニックスにある高級な巨大なラスティックスタイルのおしゃれなホームバー (コの字型、シェーカースタイル扉のキャビネット、ヴィンテージ仕上げキャビネット、ソープストーンカウンター、赤いキッチンパネル、ガラスタイルのキッチンパネル、濃色無垢フローリング、茶色い床) の写真

Home Wet Bar - this bar has a built in sink with a stunning gold faucet. The wine fridge is concealed in a stylish way. The real winner here is the wine wall and the design of the glass backsplash.
Saskatoon Hospital Lottery Home
Built by Decora Homes
Windows and Doors by Durabuilt Windows and Doors
Photography by D&M Images Photography
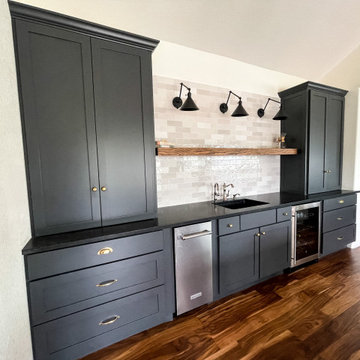
他の地域にあるラグジュアリーな巨大なカントリー風のおしゃれなウェット バー (ll型、アンダーカウンターシンク、シェーカースタイル扉のキャビネット、青いキャビネット、珪岩カウンター、マルチカラーのキッチンパネル、サブウェイタイルのキッチンパネル、無垢フローリング、茶色い床、黒いキッチンカウンター) の写真
巨大なホームバー (ガラスタイルのキッチンパネル、塗装板のキッチンパネル、サブウェイタイルのキッチンパネル) の写真
1