ホームバー (セラミックタイルのキッチンパネル、モザイクタイルのキッチンパネル、タイルカウンター、木材カウンター) の写真
絞り込み:
資材コスト
並び替え:今日の人気順
写真 1〜20 枚目(全 223 枚)
1/5

Transitional house wet bar with wine cellar.
マイアミにあるラグジュアリーな小さなビーチスタイルのおしゃれなウェット バー (I型、グレーのキャビネット、タイルカウンター、グレーのキッチンパネル、モザイクタイルのキッチンパネル、グレーの床、白いキッチンカウンター、シェーカースタイル扉のキャビネット、磁器タイルの床) の写真
マイアミにあるラグジュアリーな小さなビーチスタイルのおしゃれなウェット バー (I型、グレーのキャビネット、タイルカウンター、グレーのキッチンパネル、モザイクタイルのキッチンパネル、グレーの床、白いキッチンカウンター、シェーカースタイル扉のキャビネット、磁器タイルの床) の写真
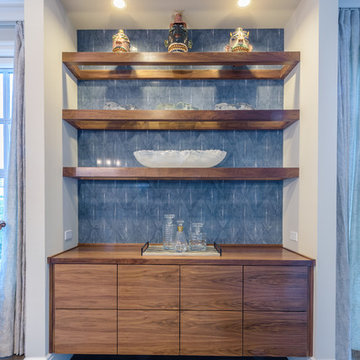
Design/Build: RPCD, Inc.
All Photos © Mike Healey Photography
ダラスにある低価格の中くらいなトランジショナルスタイルのおしゃれなホームバー (I型、シンクなし、フラットパネル扉のキャビネット、中間色木目調キャビネット、木材カウンター、青いキッチンパネル、セラミックタイルのキッチンパネル、無垢フローリング、茶色い床、茶色いキッチンカウンター) の写真
ダラスにある低価格の中くらいなトランジショナルスタイルのおしゃれなホームバー (I型、シンクなし、フラットパネル扉のキャビネット、中間色木目調キャビネット、木材カウンター、青いキッチンパネル、セラミックタイルのキッチンパネル、無垢フローリング、茶色い床、茶色いキッチンカウンター) の写真

Butler Pantry and Bar
Design by Dalton Carpet One
Wellborn Cabinets- Cabinet Finish: Maple Bleu; Door Style: Sonoma; Countertops: Cherry Java; Floating Shelves: Deuley Designs; Floor Tile: Aplha Brick, Country Mix; Grout: Mapei Pewter; Backsplash: Metallix Collection Nickels Antique Copper; Grout: Mapei Chocolate; Paint: Benjamin Moore HC-77 Alexandria Beige
Photo by: Dennis McDaniel
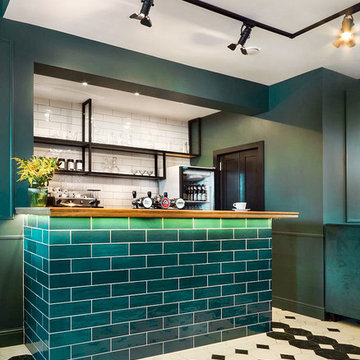
Барная стойка в кафе отделанная плиткой ручной работы "Метро" в прозрачной глазури с эффектом кракле в цвете PCR-17.
エカテリンブルクにある低価格の小さなトランジショナルスタイルのおしゃれな着席型バー (I型、シェーカースタイル扉のキャビネット、青いキャビネット、木材カウンター、白いキッチンパネル、セラミックタイルのキッチンパネル、大理石の床、マルチカラーの床、茶色いキッチンカウンター) の写真
エカテリンブルクにある低価格の小さなトランジショナルスタイルのおしゃれな着席型バー (I型、シェーカースタイル扉のキャビネット、青いキャビネット、木材カウンター、白いキッチンパネル、セラミックタイルのキッチンパネル、大理石の床、マルチカラーの床、茶色いキッチンカウンター) の写真

ニューヨークにある広いトランジショナルスタイルのおしゃれなドライ バー (I型、シンクなし、シェーカースタイル扉のキャビネット、白いキャビネット、木材カウンター、白いキッチンパネル、モザイクタイルのキッチンパネル、無垢フローリング、茶色い床、茶色いキッチンカウンター) の写真

We remodeled the interior of this home including the kitchen with new walk into pantry with custom features, the master suite including bathroom, living room and dining room. We were able to add functional kitchen space by finishing our clients existing screen porch and create a media room upstairs by flooring off the vaulted ceiling.
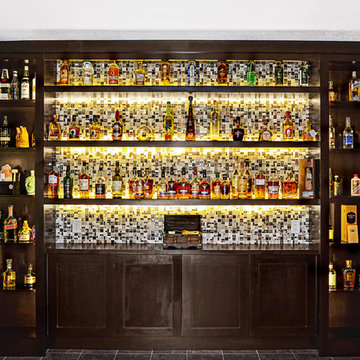
Jameson
他の地域にある広いトランジショナルスタイルのおしゃれなホームバー (I型、シンクなし、オープンシェルフ、濃色木目調キャビネット、木材カウンター、マルチカラーのキッチンパネル、モザイクタイルのキッチンパネル、セラミックタイルの床) の写真
他の地域にある広いトランジショナルスタイルのおしゃれなホームバー (I型、シンクなし、オープンシェルフ、濃色木目調キャビネット、木材カウンター、マルチカラーのキッチンパネル、モザイクタイルのキッチンパネル、セラミックタイルの床) の写真

Our Carmel design-build studio was tasked with organizing our client’s basement and main floor to improve functionality and create spaces for entertaining.
In the basement, the goal was to include a simple dry bar, theater area, mingling or lounge area, playroom, and gym space with the vibe of a swanky lounge with a moody color scheme. In the large theater area, a U-shaped sectional with a sofa table and bar stools with a deep blue, gold, white, and wood theme create a sophisticated appeal. The addition of a perpendicular wall for the new bar created a nook for a long banquette. With a couple of elegant cocktail tables and chairs, it demarcates the lounge area. Sliding metal doors, chunky picture ledges, architectural accent walls, and artsy wall sconces add a pop of fun.
On the main floor, a unique feature fireplace creates architectural interest. The traditional painted surround was removed, and dark large format tile was added to the entire chase, as well as rustic iron brackets and wood mantel. The moldings behind the TV console create a dramatic dimensional feature, and a built-in bench along the back window adds extra seating and offers storage space to tuck away the toys. In the office, a beautiful feature wall was installed to balance the built-ins on the other side. The powder room also received a fun facelift, giving it character and glitz.
---
Project completed by Wendy Langston's Everything Home interior design firm, which serves Carmel, Zionsville, Fishers, Westfield, Noblesville, and Indianapolis.
For more about Everything Home, see here: https://everythinghomedesigns.com/
To learn more about this project, see here:
https://everythinghomedesigns.com/portfolio/carmel-indiana-posh-home-remodel

Enjoy Entertaining? Consider adding a bar to your basement and other entertainment spaces. The black farmhouse sink is a unique addition to this bar!
Meyer Design

Born + Raised Photography
アトランタにあるお手頃価格の中くらいなトランジショナルスタイルのおしゃれなウェット バー (I型、木材カウンター、濃色無垢フローリング、茶色い床、茶色いキッチンカウンター、シンクなし、シェーカースタイル扉のキャビネット、青いキャビネット、マルチカラーのキッチンパネル、セラミックタイルのキッチンパネル) の写真
アトランタにあるお手頃価格の中くらいなトランジショナルスタイルのおしゃれなウェット バー (I型、木材カウンター、濃色無垢フローリング、茶色い床、茶色いキッチンカウンター、シンクなし、シェーカースタイル扉のキャビネット、青いキャビネット、マルチカラーのキッチンパネル、セラミックタイルのキッチンパネル) の写真
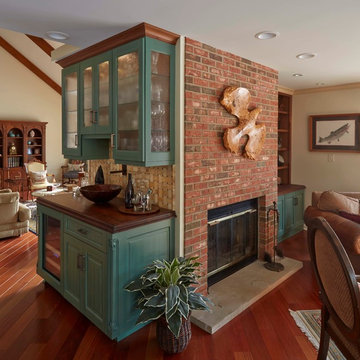
シカゴにある中くらいなトランジショナルスタイルのおしゃれなウェット バー (I型、ガラス扉のキャビネット、緑のキャビネット、木材カウンター、茶色いキッチンパネル、セラミックタイルのキッチンパネル、無垢フローリング、茶色い床) の写真

The Butler’s Pantry quickly became one of our favorite spaces in this home! We had fun with the backsplash tile patten (utilizing the same tile we highlighted in the kitchen but installed in a herringbone pattern). Continuing the warm tones through this space with the butcher block counter and open shelving, it works to unite the front and back of the house. Plus, this space is home to the kegerator with custom family tap handles!
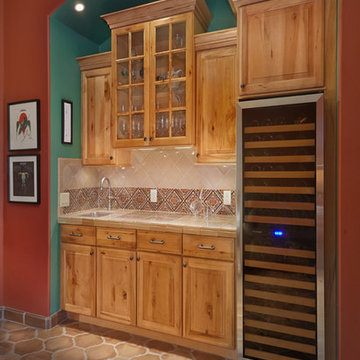
Wellborn Cabinetry
フェニックスにあるラグジュアリーな巨大なサンタフェスタイルのおしゃれなホームバー (アンダーカウンターシンク、レイズドパネル扉のキャビネット、ヴィンテージ仕上げキャビネット、タイルカウンター、マルチカラーのキッチンパネル、セラミックタイルのキッチンパネル、テラコッタタイルの床、茶色い床) の写真
フェニックスにあるラグジュアリーな巨大なサンタフェスタイルのおしゃれなホームバー (アンダーカウンターシンク、レイズドパネル扉のキャビネット、ヴィンテージ仕上げキャビネット、タイルカウンター、マルチカラーのキッチンパネル、セラミックタイルのキッチンパネル、テラコッタタイルの床、茶色い床) の写真

Check out this gorgeous kitchenette remodel our team did . It features custom cabinetry with soft close doors and drawers, custom wood countertops with matching floating shelves, and 4x12 subway tile with 3x6 herringbone accent behind the sink. This kitchen even includes fully functioning beer taps in the backsplash along with waterproof flooring.
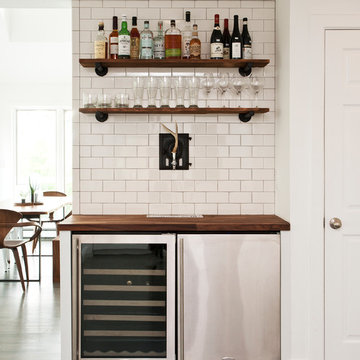
Design by Megan Oldenburger, Photos by Deborah DeGraffenreid
ニューヨークにある小さなトランジショナルスタイルのおしゃれなホームバー (木材カウンター、白いキッチンパネル、セラミックタイルのキッチンパネル、濃色無垢フローリング、I型、茶色いキッチンカウンター) の写真
ニューヨークにある小さなトランジショナルスタイルのおしゃれなホームバー (木材カウンター、白いキッチンパネル、セラミックタイルのキッチンパネル、濃色無垢フローリング、I型、茶色いキッチンカウンター) の写真

Home bar in downstairs of split-level home, with rich blue-green cabinetry and a rustic walnut wood top in the bar area, bistro-style brick subway tile floor-to-ceiling on the sink wall, and dark cherry wood cabinetry in the adjoining "library" area, complete with a games table.
Added chair rail and molding detail on walls in a moody taupe paint color. Custom lighting design by Buttonwood Communications, including recessed lighting, backlighting behind the TV and lighting under the wood bar top, allows the clients to customize the mood (and color!) of the lighting for any occasion.
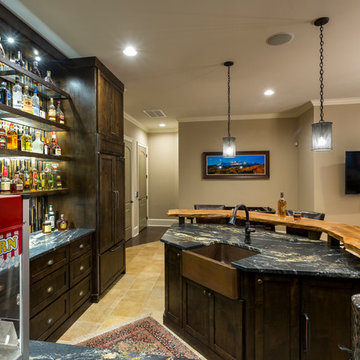
シャーロットにあるお手頃価格の広いラスティックスタイルのおしゃれな着席型バー (コの字型、アンダーカウンターシンク、濃色木目調キャビネット、木材カウンター、茶色いキッチンパネル、モザイクタイルのキッチンパネル、スレートの床) の写真
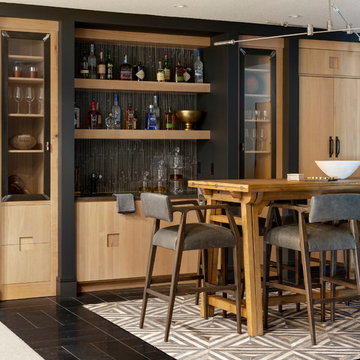
Spacecrafting
ミネアポリスにあるコンテンポラリースタイルのおしゃれな着席型バー (淡色木目調キャビネット、木材カウンター、黒いキッチンパネル、モザイクタイルのキッチンパネル、黒い床、茶色いキッチンカウンター) の写真
ミネアポリスにあるコンテンポラリースタイルのおしゃれな着席型バー (淡色木目調キャビネット、木材カウンター、黒いキッチンパネル、モザイクタイルのキッチンパネル、黒い床、茶色いキッチンカウンター) の写真
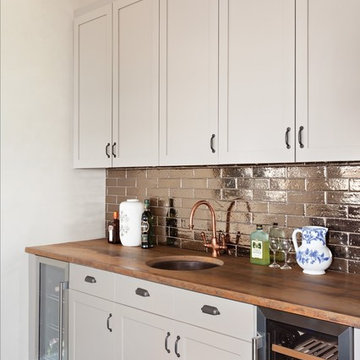
ニューヨークにある広いコンテンポラリースタイルのおしゃれなウェット バー (I型、アンダーカウンターシンク、シェーカースタイル扉のキャビネット、グレーのキャビネット、木材カウンター、茶色いキッチンパネル、セラミックタイルのキッチンパネル、無垢フローリング) の写真

ローリーにある広いトランジショナルスタイルのおしゃれなウェット バー (L型、アンダーカウンターシンク、落し込みパネル扉のキャビネット、青いキャビネット、木材カウンター、マルチカラーのキッチンパネル、セラミックタイルのキッチンパネル、淡色無垢フローリング、ベージュの床、茶色いキッチンカウンター) の写真
ホームバー (セラミックタイルのキッチンパネル、モザイクタイルのキッチンパネル、タイルカウンター、木材カウンター) の写真
1