ホームバー (セメントタイルのキッチンパネル、木材のキッチンパネル、グレーのキッチンカウンター、茶色い床、黄色い床) の写真
絞り込み:
資材コスト
並び替え:今日の人気順
写真 1〜20 枚目(全 60 枚)

The raised panel grey cabinets offer a nice contrast to the rustic shelves. A bead board backsplash and antique accessories add a hint of farmhouse charm.
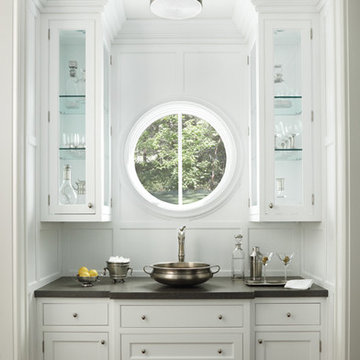
The sweetest butler's pantry sits between the kitchen and the formal dining room. The entire space is paneled with wood panels, including the trim around the beautiful window. Moldings draw the eye upward, enjoying the display in the glass cabinets on the way. Cabinets by Graber, Interior Design by James Douglas Interiors, Photo by Beth Singer.

Bar in Walnut by QCCI, New Holland, PA
シカゴにあるトランジショナルスタイルのおしゃれなホームバー (I型、ガラス扉のキャビネット、中間色木目調キャビネット、茶色いキッチンパネル、木材のキッチンパネル、無垢フローリング、茶色い床、グレーのキッチンカウンター) の写真
シカゴにあるトランジショナルスタイルのおしゃれなホームバー (I型、ガラス扉のキャビネット、中間色木目調キャビネット、茶色いキッチンパネル、木材のキッチンパネル、無垢フローリング、茶色い床、グレーのキッチンカウンター) の写真

ヒューストンにある中くらいなエクレクティックスタイルのおしゃれなウェット バー (L型、アンダーカウンターシンク、レイズドパネル扉のキャビネット、白いキャビネット、大理石カウンター、グレーのキッチンパネル、セメントタイルのキッチンパネル、濃色無垢フローリング、茶色い床、グレーのキッチンカウンター) の写真

Birchwood Construction had the pleasure of working with Jonathan Lee Architects to revitalize this beautiful waterfront cottage. Located in the historic Belvedere Club community, the home's exterior design pays homage to its original 1800s grand Southern style. To honor the iconic look of this era, Birchwood craftsmen cut and shaped custom rafter tails and an elegant, custom-made, screen door. The home is framed by a wraparound front porch providing incomparable Lake Charlevoix views.
The interior is embellished with unique flat matte-finished countertops in the kitchen. The raw look complements and contrasts with the high gloss grey tile backsplash. Custom wood paneling captures the cottage feel throughout the rest of the home. McCaffery Painting and Decorating provided the finishing touches by giving the remodeled rooms a fresh coat of paint.
Photo credit: Phoenix Photographic

This transitional timber frame home features a wrap-around porch designed to take advantage of its lakeside setting and mountain views. Natural stone, including river rock, granite and Tennessee field stone, is combined with wavy edge siding and a cedar shingle roof to marry the exterior of the home with it surroundings. Casually elegant interiors flow into generous outdoor living spaces that highlight natural materials and create a connection between the indoors and outdoors.
Photography Credit: Rebecca Lehde, Inspiro 8 Studios
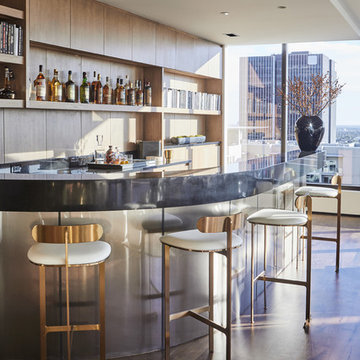
Inspired by the Brooklyn-esque nature of the surrounding historic buildings, this penthouse pairs sleek, urban-contemporary design with luxury finishes and materials, reflecting an industrial luxe aesthetic.
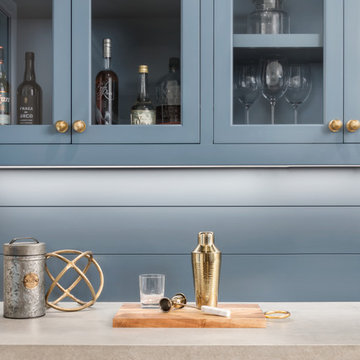
With an elegant bar on one side and a cozy fireplace on the other, this sitting room is sure to keep guests happy and entertained. Custom cabinetry and mantel, Neolith counter top and fireplace surround, and shiplap accents finish this room.

デトロイトにある中くらいなカントリー風のおしゃれなウェット バー (I型、シンクなし、シェーカースタイル扉のキャビネット、白いキャビネット、クオーツストーンカウンター、白いキッチンパネル、木材のキッチンパネル、無垢フローリング、茶色い床、グレーのキッチンカウンター) の写真

他の地域にあるビーチスタイルのおしゃれなウェット バー (L型、アンダーカウンターシンク、茶色いキャビネット、コンクリートカウンター、白いキッチンパネル、木材のキッチンパネル、無垢フローリング、茶色い床、グレーのキッチンカウンター) の写真
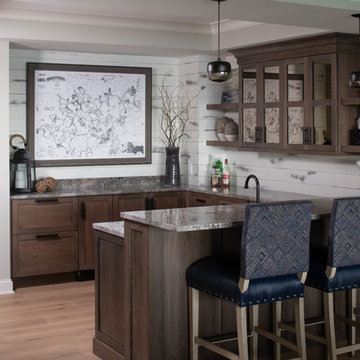
Scott Amundson Photography
ミネアポリスにある広いトラディショナルスタイルのおしゃれな着席型バー (コの字型、シンクなし、シェーカースタイル扉のキャビネット、濃色木目調キャビネット、御影石カウンター、白いキッチンパネル、木材のキッチンパネル、無垢フローリング、茶色い床、グレーのキッチンカウンター) の写真
ミネアポリスにある広いトラディショナルスタイルのおしゃれな着席型バー (コの字型、シンクなし、シェーカースタイル扉のキャビネット、濃色木目調キャビネット、御影石カウンター、白いキッチンパネル、木材のキッチンパネル、無垢フローリング、茶色い床、グレーのキッチンカウンター) の写真
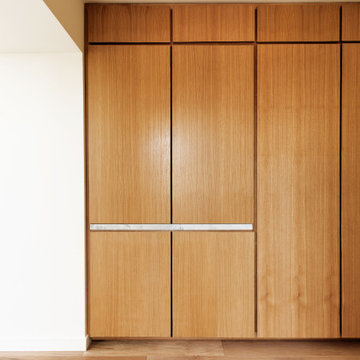
Morning Bar in Master Bedroom Vestibule
ロサンゼルスにある高級な中くらいなコンテンポラリースタイルのおしゃれなドライ バー (ll型、シンクなし、フラットパネル扉のキャビネット、中間色木目調キャビネット、大理石カウンター、青いキッチンパネル、セメントタイルのキッチンパネル、無垢フローリング、茶色い床、グレーのキッチンカウンター) の写真
ロサンゼルスにある高級な中くらいなコンテンポラリースタイルのおしゃれなドライ バー (ll型、シンクなし、フラットパネル扉のキャビネット、中間色木目調キャビネット、大理石カウンター、青いキッチンパネル、セメントタイルのキッチンパネル、無垢フローリング、茶色い床、グレーのキッチンカウンター) の写真

Behind the bar, there is ample storage and counter space to prepare.
ボストンにある広いトラディショナルスタイルのおしゃれなウェット バー (ll型、シェーカースタイル扉のキャビネット、グレーのキャビネット、無垢フローリング、コンクリートカウンター、木材のキッチンパネル、茶色い床、グレーのキッチンカウンター) の写真
ボストンにある広いトラディショナルスタイルのおしゃれなウェット バー (ll型、シェーカースタイル扉のキャビネット、グレーのキャビネット、無垢フローリング、コンクリートカウンター、木材のキッチンパネル、茶色い床、グレーのキッチンカウンター) の写真

Completed in 2020, this large 3,500 square foot bungalow underwent a major facelift from the 1990s finishes throughout the house. We worked with the homeowners who have two sons to create a bright and serene forever home. The project consisted of one kitchen, four bathrooms, den, and game room. We mixed Scandinavian and mid-century modern styles to create these unique and fun spaces.
---
Project designed by the Atomic Ranch featured modern designers at Breathe Design Studio. From their Austin design studio, they serve an eclectic and accomplished nationwide clientele including in Palm Springs, LA, and the San Francisco Bay Area.
For more about Breathe Design Studio, see here: https://www.breathedesignstudio.com/
To learn more about this project, see here: https://www.breathedesignstudio.com/bungalow-remodel

In this asymmetrical dining room, the unused niche is now the home for a custom modern two-tone bar, featuring natural walnut and rift-cut oak with a deep java stain. The natural walnut cabinetry highlights carved integrated pulls and a backsplash with an unexpected random wave pattern. The java stained framing and interior lighting create drama. The cabinet base houses two refrigerators and generous liquor drawers, with rich modern satin bronze hardware. This custom bar brings high function and a unique modern element to our traditional New England home.
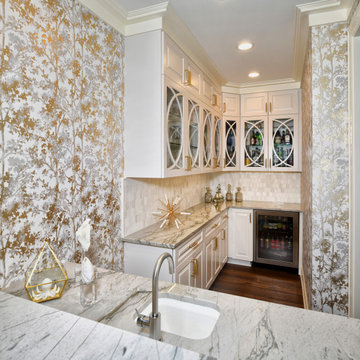
ヒューストンにある中くらいなエクレクティックスタイルのおしゃれなウェット バー (L型、アンダーカウンターシンク、レイズドパネル扉のキャビネット、白いキャビネット、大理石カウンター、グレーのキッチンパネル、セメントタイルのキッチンパネル、濃色無垢フローリング、茶色い床、グレーのキッチンカウンター) の写真

With an elegant bar on one side and a cozy fireplace on the other, this sitting room is sure to keep guests happy and entertained. Custom cabinetry and mantel, Neolith counter top and fireplace surround, and shiplap accents finish this room.

Birchwood Construction had the pleasure of working with Jonathan Lee Architects to revitalize this beautiful waterfront cottage. Located in the historic Belvedere Club community, the home's exterior design pays homage to its original 1800s grand Southern style. To honor the iconic look of this era, Birchwood craftsmen cut and shaped custom rafter tails and an elegant, custom-made, screen door. The home is framed by a wraparound front porch providing incomparable Lake Charlevoix views.
The interior is embellished with unique flat matte-finished countertops in the kitchen. The raw look complements and contrasts with the high gloss grey tile backsplash. Custom wood paneling captures the cottage feel throughout the rest of the home. McCaffery Painting and Decorating provided the finishing touches by giving the remodeled rooms a fresh coat of paint.
Photo credit: Phoenix Photographic
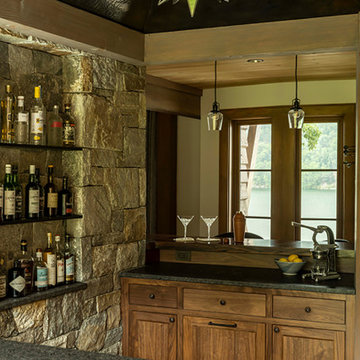
ニューヨークにあるラグジュアリーな小さなラスティックスタイルのおしゃれなウェット バー (コの字型、アンダーカウンターシンク、フラットパネル扉のキャビネット、中間色木目調キャビネット、御影石カウンター、グレーのキッチンパネル、木材のキッチンパネル、無垢フローリング、茶色い床、グレーのキッチンカウンター) の写真

ボストンにあるラグジュアリーな広いトランジショナルスタイルのおしゃれなウェット バー (I型、アンダーカウンターシンク、落し込みパネル扉のキャビネット、濃色木目調キャビネット、黒いキッチンパネル、セラミックタイルの床、茶色い床、大理石カウンター、グレーのキッチンカウンター、木材のキッチンパネル) の写真
ホームバー (セメントタイルのキッチンパネル、木材のキッチンパネル、グレーのキッチンカウンター、茶色い床、黄色い床) の写真
1