ホームバー (セメントタイルのキッチンパネル、ガラスタイルのキッチンパネル、クオーツストーンカウンター、タイルカウンター) の写真
並び替え:今日の人気順
写真 1〜20 枚目(全 517 枚)
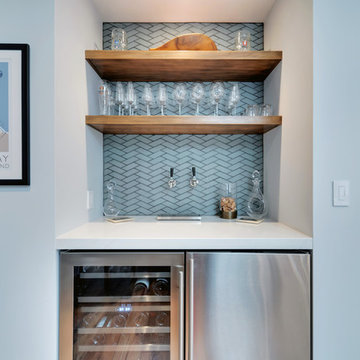
サンフランシスコにあるお手頃価格の中くらいなモダンスタイルのおしゃれなホームバー (I型、クオーツストーンカウンター、青いキッチンパネル、ガラスタイルのキッチンパネル、白いキッチンカウンター、シンクなし) の写真

Design, Fabrication, Install & Photography By MacLaren Kitchen and Bath
Designer: Mary Skurecki
Wet Bar: Mouser/Centra Cabinetry with full overlay, Reno door/drawer style with Carbide paint. Caesarstone Pebble Quartz Countertops with eased edge detail (By MacLaren).
TV Area: Mouser/Centra Cabinetry with full overlay, Orleans door style with Carbide paint. Shelving, drawers, and wood top to match the cabinetry with custom crown and base moulding.
Guest Room/Bath: Mouser/Centra Cabinetry with flush inset, Reno Style doors with Maple wood in Bedrock Stain. Custom vanity base in Full Overlay, Reno Style Drawer in Matching Maple with Bedrock Stain. Vanity Countertop is Everest Quartzite.
Bench Area: Mouser/Centra Cabinetry with flush inset, Reno Style doors/drawers with Carbide paint. Custom wood top to match base moulding and benches.
Toy Storage Area: Mouser/Centra Cabinetry with full overlay, Reno door style with Carbide paint. Open drawer storage with roll-out trays and custom floating shelves and base moulding.

Completed home bar awaiting glass shelves
オレンジカウンティにある高級な中くらいなトランジショナルスタイルのおしゃれなドライ バー (I型、シンクなし、シェーカースタイル扉のキャビネット、白いキャビネット、クオーツストーンカウンター、黒いキッチンパネル、ガラスタイルのキッチンパネル、磁器タイルの床、グレーの床、グレーのキッチンカウンター) の写真
オレンジカウンティにある高級な中くらいなトランジショナルスタイルのおしゃれなドライ バー (I型、シンクなし、シェーカースタイル扉のキャビネット、白いキャビネット、クオーツストーンカウンター、黒いキッチンパネル、ガラスタイルのキッチンパネル、磁器タイルの床、グレーの床、グレーのキッチンカウンター) の写真

Kitchen, Butlers Pantry and Bathroom Update with Quartz Collection
ミネアポリスにある小さなトランジショナルスタイルのおしゃれなウェット バー (I型、落し込みパネル扉のキャビネット、白いキャビネット、クオーツストーンカウンター、ベージュキッチンパネル、ガラスタイルのキッチンパネル、茶色い床、黒いキッチンカウンター、無垢フローリング) の写真
ミネアポリスにある小さなトランジショナルスタイルのおしゃれなウェット バー (I型、落し込みパネル扉のキャビネット、白いキャビネット、クオーツストーンカウンター、ベージュキッチンパネル、ガラスタイルのキッチンパネル、茶色い床、黒いキッチンカウンター、無垢フローリング) の写真

RAISING TH BAR. The project started with tearing out the existing flooring and crown molding (thin plank, oak flooring and carpet combo that did not fit with their personal style) and adding in this beautiful wide plank espresso colored hardwood to create a more modern, updated look. Next, a shelf to display the liquor collection and a bar high enough to fit their kegerator within. The bar is loaded with all the amenities: tall bar tops, bar seating, open display shelving and feature lighting. Pretty much the perfect place to entertain and celebrate the weekends. Photo Credit: so chic photography

Iris Bachman Photography
ニューヨークにあるお手頃価格の小さなトランジショナルスタイルのおしゃれなウェット バー (アンダーカウンターシンク、落し込みパネル扉のキャビネット、グレーのキャビネット、クオーツストーンカウンター、グレーのキッチンパネル、ガラスタイルのキッチンパネル、I型、濃色無垢フローリング、茶色い床、白いキッチンカウンター) の写真
ニューヨークにあるお手頃価格の小さなトランジショナルスタイルのおしゃれなウェット バー (アンダーカウンターシンク、落し込みパネル扉のキャビネット、グレーのキャビネット、クオーツストーンカウンター、グレーのキッチンパネル、ガラスタイルのキッチンパネル、I型、濃色無垢フローリング、茶色い床、白いキッチンカウンター) の写真

This beverage center is located adjacent to the kitchen and joint living area composed of greys, whites and blue accents. Our main focus was to create a space that would grab people’s attention, and be a feature of the kitchen. The cabinet color is a rich blue (amalfi) that creates a moody, elegant, and sleek atmosphere for the perfect cocktail hour.
This client is one who is not afraid to add sparkle, use fun patterns, and design with bold colors. For that added fun design we utilized glass Vihara tile in a iridescent finish along the back wall and behind the floating shelves. The cabinets with glass doors also have a wood mullion for an added accent. This gave our client a space to feature his beautiful collection of specialty glassware. The quilted hardware in a polished chrome finish adds that extra sparkle element to the design. This design maximizes storage space with a lazy susan in the corner, and pull-out cabinet organizers for beverages, spirits, and utensils.
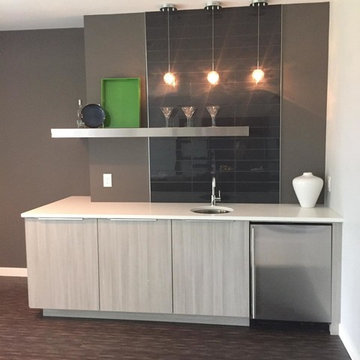
Modern Eclipse frameless cabinetry. High pressure laminate, Metro Door, color: Gregio Pine.
他の地域にあるお手頃価格の小さなモダンスタイルのおしゃれなウェット バー (アンダーカウンターシンク、フラットパネル扉のキャビネット、グレーのキャビネット、クオーツストーンカウンター、グレーのキッチンパネル、ガラスタイルのキッチンパネル、クッションフロア、I型) の写真
他の地域にあるお手頃価格の小さなモダンスタイルのおしゃれなウェット バー (アンダーカウンターシンク、フラットパネル扉のキャビネット、グレーのキャビネット、クオーツストーンカウンター、グレーのキッチンパネル、ガラスタイルのキッチンパネル、クッションフロア、I型) の写真
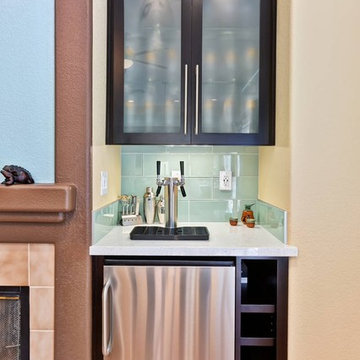
サンディエゴにある小さなコンテンポラリースタイルのおしゃれなウェット バー (I型、ガラス扉のキャビネット、濃色木目調キャビネット、クオーツストーンカウンター、ガラスタイルのキッチンパネル、淡色無垢フローリング) の写真

Similarly to the kitchen, we decided to anchor both sides of the built-ins with floor-to-ceiling towers. The clean lines of the cabinetry and sleekness of the open shelves are balanced out by a decorative arch in the center that gives the built-ins the classic touch our client was drawn to. We completed the built-in design with sleek glass shelving to display decorative barware and accessories.

The bar areas in the basement also serves as a small kitchen for when family and friends gather. A soft grey brown finish on the cabinets combines perfectly with brass hardware and accents. The drink fridge and microwave are functional for entertaining. The recycled glass tile is a show stopper!

Alyssa Lee Photography
ミネアポリスにあるトランジショナルスタイルのおしゃれな着席型バー (クオーツストーンカウンター、セメントタイルのキッチンパネル、白いキッチンカウンター、ll型、アンダーカウンターシンク、シェーカースタイル扉のキャビネット、グレーのキャビネット、マルチカラーのキッチンパネル、グレーの床) の写真
ミネアポリスにあるトランジショナルスタイルのおしゃれな着席型バー (クオーツストーンカウンター、セメントタイルのキッチンパネル、白いキッチンカウンター、ll型、アンダーカウンターシンク、シェーカースタイル扉のキャビネット、グレーのキャビネット、マルチカラーのキッチンパネル、グレーの床) の写真
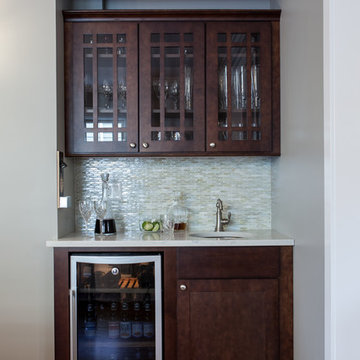
Download our free ebook, Remodeling a House, Creating a Home. DOWNLOAD NOW
Studio West Photography

In this stunning kitchen, Medallion Park Place door with flat center panel in painted White Icing cabinets were installed on the perimeter. The cabinets on the island are Medallion Park Place doors with reversed raised panel in cherry wood with Onyx stain. The cabinets in the butler’s pantry were refaced with new Medallion Park Place door and drawer fronts were installed. Three seedy glass door cabinets with finished interiors were installed above the TV area and window. Corian Zodiaq Quartz in Neve color was installed on the perimeter and Bianco Mendola Granite was installed on the Island. The backsplash is Walker Zanger luxury 6th Avenue Julia mosaic collection in Fog Gloss for sink and range walls only. Moen Align Pull-Out Spray Faucet in Spot Resistant Stainless with a matching Soap Dispenser and Blanco Precis Silgranite Sink in Metallic Gray. Installed 5 Brio LED Disc Lights. Over the Island is SoCo Mini Canopy Light Fixture with 3 canopies and SoCo modern socket pendant in black. The chandelier is Rejuvenation Williamette 24” Fluted Glass with Oiled Rubbed Bronze finish.

Our Austin studio decided to go bold with this project by ensuring that each space had a unique identity in the Mid-Century Modern style bathroom, butler's pantry, and mudroom. We covered the bathroom walls and flooring with stylish beige and yellow tile that was cleverly installed to look like two different patterns. The mint cabinet and pink vanity reflect the mid-century color palette. The stylish knobs and fittings add an extra splash of fun to the bathroom.
The butler's pantry is located right behind the kitchen and serves multiple functions like storage, a study area, and a bar. We went with a moody blue color for the cabinets and included a raw wood open shelf to give depth and warmth to the space. We went with some gorgeous artistic tiles that create a bold, intriguing look in the space.
In the mudroom, we used siding materials to create a shiplap effect to create warmth and texture – a homage to the classic Mid-Century Modern design. We used the same blue from the butler's pantry to create a cohesive effect. The large mint cabinets add a lighter touch to the space.
---
Project designed by the Atomic Ranch featured modern designers at Breathe Design Studio. From their Austin design studio, they serve an eclectic and accomplished nationwide clientele including in Palm Springs, LA, and the San Francisco Bay Area.
For more about Breathe Design Studio, see here: https://www.breathedesignstudio.com/
To learn more about this project, see here: https://www.breathedesignstudio.com/atomic-ranch

シャーロットにあるラグジュアリーな広いビーチスタイルのおしゃれなドライ バー (I型、アンダーカウンターシンク、ウォールシェルフ、中間色木目調キャビネット、クオーツストーンカウンター、黒いキッチンパネル、ガラスタイルのキッチンパネル、無垢フローリング、茶色い床、黒いキッチンカウンター) の写真

This project is in progress with construction beginning July '22. We are expanding and relocating an existing home bar, adding millwork for the walls, and painting the walls and ceiling in a high gloss emerald green. The furnishings budget is $50,000.
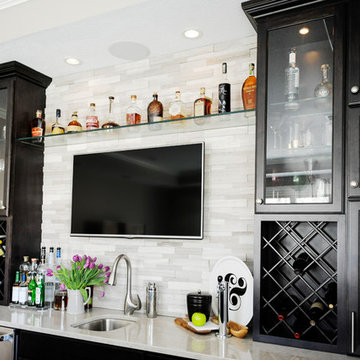
RAISING TH BAR. The project started with tearing out the existing flooring and crown molding (thin plank, oak flooring and carpet combo that did not fit with their personal style) and adding in this beautiful wide plank espresso colored hardwood to create a more modern, updated look. Next, a shelf to display the liquor collection and a bar high enough to fit their kegerator within. The bar is loaded with all the amenities: tall bar tops, bar seating, open display shelving and feature lighting. Pretty much the perfect place to entertain and celebrate the weekends. Photo Credit: so chic photography

The bar areas in the basement also serves as a small kitchen for when family and friends gather. A soft grey brown finish on the cabinets combines perfectly with brass hardware and accents. The drink fridge and microwave are functional for entertaining. The recycled glass tile is a show stopper!
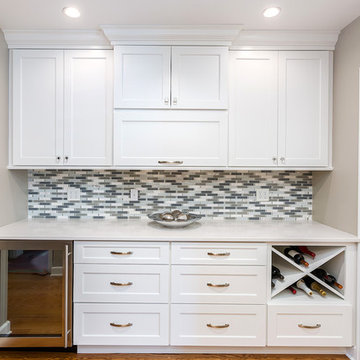
CR Cabinetry
シカゴにあるお手頃価格の中くらいなトラディショナルスタイルのおしゃれなホームバー (I型、シンクなし、シェーカースタイル扉のキャビネット、白いキャビネット、クオーツストーンカウンター、グレーのキッチンパネル、ガラスタイルのキッチンパネル、無垢フローリング) の写真
シカゴにあるお手頃価格の中くらいなトラディショナルスタイルのおしゃれなホームバー (I型、シンクなし、シェーカースタイル扉のキャビネット、白いキャビネット、クオーツストーンカウンター、グレーのキッチンパネル、ガラスタイルのキッチンパネル、無垢フローリング) の写真
ホームバー (セメントタイルのキッチンパネル、ガラスタイルのキッチンパネル、クオーツストーンカウンター、タイルカウンター) の写真
1