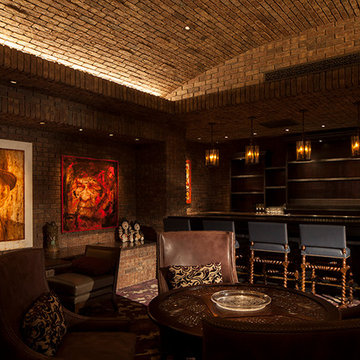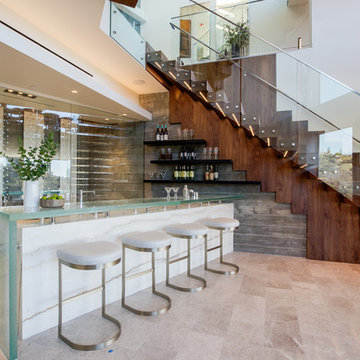ホームバー (レンガのキッチンパネル、木材のキッチンパネル、オープンシェルフ) の写真
絞り込み:
資材コスト
並び替え:今日の人気順
写真 1〜20 枚目(全 154 枚)
1/4

オマハにある広いインダストリアルスタイルのおしゃれな着席型バー (オープンシェルフ、レンガのキッチンパネル、コンクリートの床、グレーの床、I型、中間色木目調キャビネット、御影石カウンター) の写真

WHERE TO GO TO FLOW
more photos at http://www.kylacoburndesigns.com/the-roots-bar-nbc-jimmy-fallon-dressing-room
On Friday afternoon, The Roots backstage room had white walls and gray floors and ceilings. By Monday, we wanted to surprise them with their own (stocked) Brooklyn bar. New brick walls were added and tagged with Nina Simone, vintage mint booths, a live-edge table top, custom light fixtures, and details create a chill spot. Antler bottle openers, Moroccan rugs, hat holders to display Tariq’s collection, vintage bar-ware and shakers... The collected parts are all as authentic as The Roots.
“I wanted to give the Roots a real spot to feel good and hang in, not just a place to change. The bottle cap tramp art and history / cultural references of the collected items in this room were a tribute to the smart timelessness of the band… and of course we made sure that the bar was fully stocked…” - Kyla
Design Deep Dives Industrial sculpture from a mill in New Bedford, MA, tramp art sculpture made from prohibition era bottle caps, Arthur Umanoff chairs, upcycled steel door, bent steel sculptural lamp (Detroit artist)

A close friend of one of our owners asked for some help, inspiration, and advice in developing an area in the mezzanine level of their commercial office/shop so that they could entertain friends, family, and guests. They wanted a bar area, a poker area, and seating area in a large open lounge space. So although this was not a full-fledged Four Elements project, it involved a Four Elements owner's design ideas and handiwork, a few Four Elements sub-trades, and a lot of personal time to help bring it to fruition. You will recognize similar design themes as used in the Four Elements office like barn-board features, live edge wood counter-tops, and specialty LED lighting seen in many of our projects. And check out the custom poker table and beautiful rope/beam light fixture constructed by our very own Peter Russell. What a beautiful and cozy space!

High Res Media
フェニックスにある中くらいな地中海スタイルのおしゃれな着席型バー (オープンシェルフ、濃色木目調キャビネット、木材カウンター、濃色無垢フローリング、I型、茶色いキッチンパネル、木材のキッチンパネル、茶色い床、茶色いキッチンカウンター) の写真
フェニックスにある中くらいな地中海スタイルのおしゃれな着席型バー (オープンシェルフ、濃色木目調キャビネット、木材カウンター、濃色無垢フローリング、I型、茶色いキッチンパネル、木材のキッチンパネル、茶色い床、茶色いキッチンカウンター) の写真
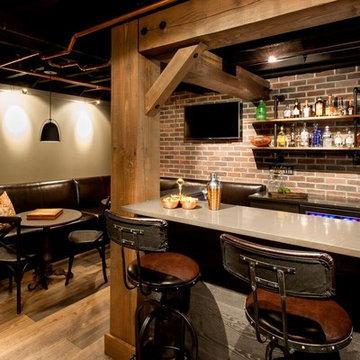
シアトルにある高級な中くらいなラスティックスタイルのおしゃれな着席型バー (ll型、人工大理石カウンター、赤いキッチンパネル、レンガのキッチンパネル、無垢フローリング、茶色い床、オープンシェルフ) の写真

Custom bar with walnut cabinetry and a waterfall edged, hand fabricated, counter top of end grain wood with brass infused strips.
ニューヨークにあるラグジュアリーな広いコンテンポラリースタイルのおしゃれな着席型バー (オープンシェルフ、濃色木目調キャビネット、無垢フローリング、ll型、木材カウンター、茶色いキッチンパネル、木材のキッチンパネル、茶色い床) の写真
ニューヨークにあるラグジュアリーな広いコンテンポラリースタイルのおしゃれな着席型バー (オープンシェルフ、濃色木目調キャビネット、無垢フローリング、ll型、木材カウンター、茶色いキッチンパネル、木材のキッチンパネル、茶色い床) の写真
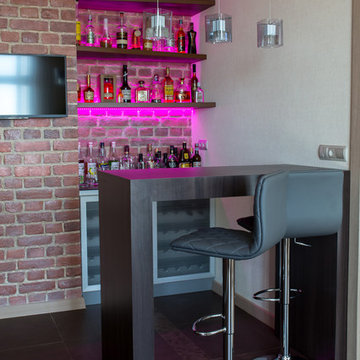
サンクトペテルブルクにあるコンテンポラリースタイルのおしゃれな着席型バー (I型、シンクなし、オープンシェルフ、濃色木目調キャビネット、レンガのキッチンパネル) の写真

Below Buchanan is a basement renovation that feels as light and welcoming as one of our outdoor living spaces. The project is full of unique details, custom woodworking, built-in storage, and gorgeous fixtures. Custom carpentry is everywhere, from the built-in storage cabinets and molding to the private booth, the bar cabinetry, and the fireplace lounge.
Creating this bright, airy atmosphere was no small challenge, considering the lack of natural light and spatial restrictions. A color pallet of white opened up the space with wood, leather, and brass accents bringing warmth and balance. The finished basement features three primary spaces: the bar and lounge, a home gym, and a bathroom, as well as additional storage space. As seen in the before image, a double row of support pillars runs through the center of the space dictating the long, narrow design of the bar and lounge. Building a custom dining area with booth seating was a clever way to save space. The booth is built into the dividing wall, nestled between the support beams. The same is true for the built-in storage cabinet. It utilizes a space between the support pillars that would otherwise have been wasted.
The small details are as significant as the larger ones in this design. The built-in storage and bar cabinetry are all finished with brass handle pulls, to match the light fixtures, faucets, and bar shelving. White marble counters for the bar, bathroom, and dining table bring a hint of Hollywood glamour. White brick appears in the fireplace and back bar. To keep the space feeling as lofty as possible, the exposed ceilings are painted black with segments of drop ceilings accented by a wide wood molding, a nod to the appearance of exposed beams. Every detail is thoughtfully chosen right down from the cable railing on the staircase to the wood paneling behind the booth, and wrapping the bar.
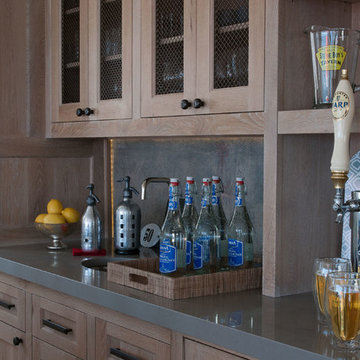
ニューヨークにあるラグジュアリーな広いビーチスタイルのおしゃれなウェット バー (I型、オープンシェルフ、中間色木目調キャビネット、亜鉛製カウンター、茶色いキッチンパネル、木材のキッチンパネル) の写真
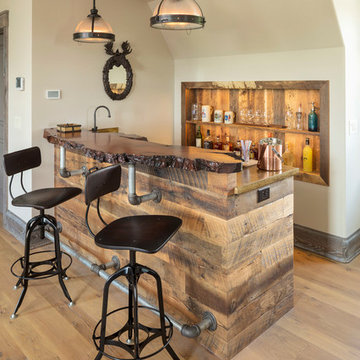
ミネアポリスにあるカントリー風のおしゃれな着席型バー (ll型、オープンシェルフ、木材カウンター、木材のキッチンパネル、淡色無垢フローリング、茶色いキッチンカウンター) の写真
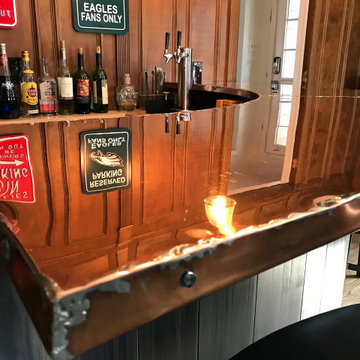
フィラデルフィアにある低価格の小さなインダストリアルスタイルのおしゃれな着席型バー (コの字型、オープンシェルフ、黒いキャビネット、銅製カウンター、木材のキッチンパネル、無垢フローリング、オレンジのキッチンカウンター) の写真

Outdoor enclosed bar. Perfect for entertaining and watching sporting events. No need to go to the sports bar when you have one at home. Industrial style bar with LED side paneling and textured cement.
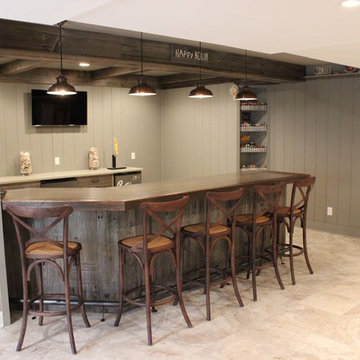
フィラデルフィアにある中くらいなラスティックスタイルのおしゃれな着席型バー (コの字型、アンダーカウンターシンク、オープンシェルフ、ヴィンテージ仕上げキャビネット、木材カウンター、グレーのキッチンパネル、木材のキッチンパネル、セラミックタイルの床、ベージュの床) の写真
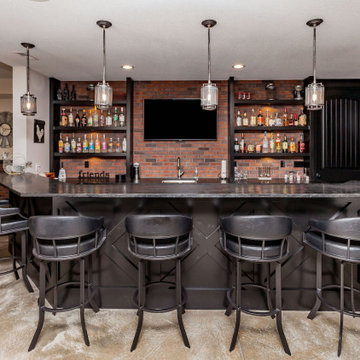
シーダーラピッズにあるトラディショナルスタイルのおしゃれな着席型バー (アンダーカウンターシンク、オープンシェルフ、茶色いキャビネット、レンガのキッチンパネル、グレーのキッチンカウンター) の写真
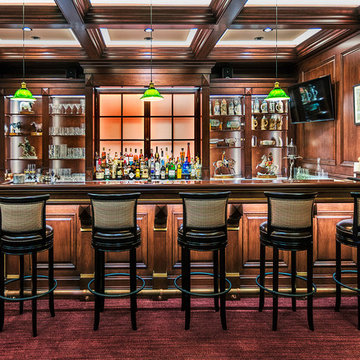
デンバーにある高級な広いトラディショナルスタイルのおしゃれな着席型バー (御影石カウンター、木材のキッチンパネル、オープンシェルフ、濃色木目調キャビネット、カーペット敷き、赤い床) の写真
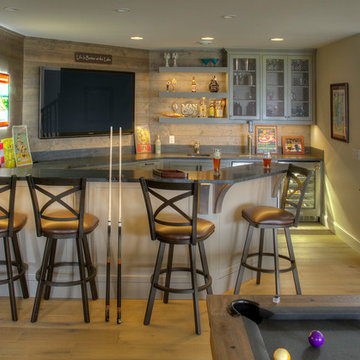
ミネアポリスにある中くらいなトラディショナルスタイルのおしゃれな着席型バー (コの字型、アンダーカウンターシンク、オープンシェルフ、黒いキャビネット、御影石カウンター、木材のキッチンパネル、淡色無垢フローリング、グレーのキッチンカウンター) の写真
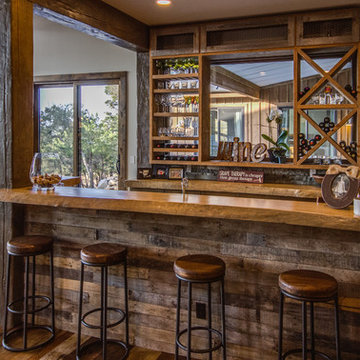
wood-topped wine bar
オースティンにあるお手頃価格の中くらいなラスティックスタイルのおしゃれな着席型バー (ll型、中間色木目調キャビネット、木材カウンター、グレーのキッチンパネル、無垢フローリング、茶色い床、オープンシェルフ、木材のキッチンパネル、茶色いキッチンカウンター) の写真
オースティンにあるお手頃価格の中くらいなラスティックスタイルのおしゃれな着席型バー (ll型、中間色木目調キャビネット、木材カウンター、グレーのキッチンパネル、無垢フローリング、茶色い床、オープンシェルフ、木材のキッチンパネル、茶色いキッチンカウンター) の写真
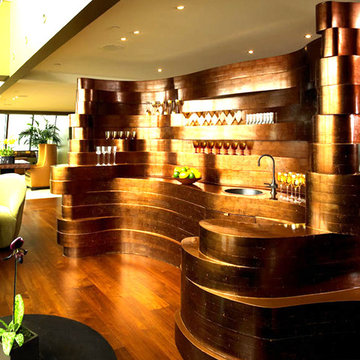
マンチェスターにある高級な中くらいなコンテンポラリースタイルのおしゃれなウェット バー (コの字型、アンダーカウンターシンク、オープンシェルフ、銅製カウンター、木材のキッチンパネル、濃色無垢フローリング) の写真
ホームバー (レンガのキッチンパネル、木材のキッチンパネル、オープンシェルフ) の写真
1
