ホームバー (レンガのキッチンパネル、御影石のキッチンパネル、石スラブのキッチンパネル、淡色無垢フローリング) の写真
絞り込み:
資材コスト
並び替え:今日の人気順
写真 1〜20 枚目(全 277 枚)
1/5

Built-in dark walnut wet bar with brass hardware and dark stone backsplash and dark stone countertop. White walls with dark wood built-ins. Wet bar with hammered undermount sink and polished nickel faucet.
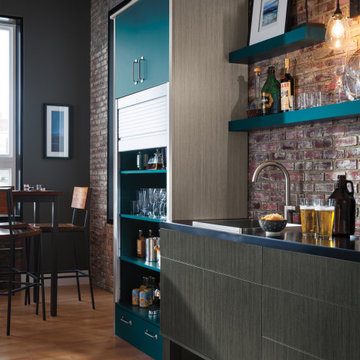
シカゴにある中くらいなインダストリアルスタイルのおしゃれなウェット バー (I型、フラットパネル扉のキャビネット、中間色木目調キャビネット、レンガのキッチンパネル、淡色無垢フローリング) の写真
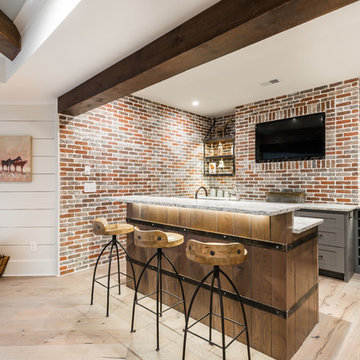
Mimi Erickson
アトランタにあるカントリー風のおしゃれな着席型バー (レンガのキッチンパネル、淡色無垢フローリング、ベージュの床、シェーカースタイル扉のキャビネット) の写真
アトランタにあるカントリー風のおしゃれな着席型バー (レンガのキッチンパネル、淡色無垢フローリング、ベージュの床、シェーカースタイル扉のキャビネット) の写真
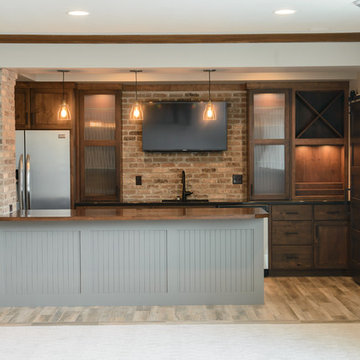
他の地域にある中くらいなラスティックスタイルのおしゃれなホームバー (ll型、アンダーカウンターシンク、フラットパネル扉のキャビネット、濃色木目調キャビネット、茶色いキッチンパネル、レンガのキッチンパネル、淡色無垢フローリング、茶色い床、茶色いキッチンカウンター) の写真

Kitchenette
ロサンゼルスにある高級な小さなトラディショナルスタイルのおしゃれなウェット バー (I型、アンダーカウンターシンク、シェーカースタイル扉のキャビネット、淡色木目調キャビネット、ソープストーンカウンター、黒いキッチンパネル、石スラブのキッチンパネル、淡色無垢フローリング、ベージュの床、黒いキッチンカウンター) の写真
ロサンゼルスにある高級な小さなトラディショナルスタイルのおしゃれなウェット バー (I型、アンダーカウンターシンク、シェーカースタイル扉のキャビネット、淡色木目調キャビネット、ソープストーンカウンター、黒いキッチンパネル、石スラブのキッチンパネル、淡色無垢フローリング、ベージュの床、黒いキッチンカウンター) の写真

フェニックスにあるお手頃価格の広いトランジショナルスタイルのおしゃれなウェット バー (ll型、アンダーカウンターシンク、シェーカースタイル扉のキャビネット、茶色いキャビネット、クオーツストーンカウンター、茶色いキッチンパネル、レンガのキッチンパネル、淡色無垢フローリング、ベージュの床、黒いキッチンカウンター) の写真

オレンジカウンティにあるビーチスタイルのおしゃれなホームバー (I型、シンクなし、ルーバー扉のキャビネット、緑のキャビネット、マルチカラーのキッチンパネル、淡色無垢フローリング、白いキッチンカウンター、石スラブのキッチンパネル) の写真

Stone Fireplace: Greenwich Gray Ledgestone
CityLight Homes project
For more visit: http://www.stoneyard.com/flippingboston

Design - Atmosphere Interior Design
他の地域にある広いコンテンポラリースタイルのおしゃれな着席型バー (アンダーカウンターシンク、淡色木目調キャビネット、白いキッチンパネル、石スラブのキッチンパネル、淡色無垢フローリング、ベージュの床、黒いキッチンカウンター、オープンシェルフ) の写真
他の地域にある広いコンテンポラリースタイルのおしゃれな着席型バー (アンダーカウンターシンク、淡色木目調キャビネット、白いキッチンパネル、石スラブのキッチンパネル、淡色無垢フローリング、ベージュの床、黒いキッチンカウンター、オープンシェルフ) の写真

サンフランシスコにあるおしゃれなドライ バー (I型、フラットパネル扉のキャビネット、中間色木目調キャビネット、クオーツストーンカウンター、マルチカラーのキッチンパネル、石スラブのキッチンパネル、淡色無垢フローリング、茶色い床、グレーのキッチンカウンター) の写真

FX Home Tours
Interior Design: Osmond Design
ソルトレイクシティにある高級な中くらいなトランジショナルスタイルのおしゃれな着席型バー (I型、アンダーカウンターシンク、落し込みパネル扉のキャビネット、淡色無垢フローリング、黒いキャビネット、御影石カウンター、白いキッチンパネル、レンガのキッチンパネル、茶色い床、黒いキッチンカウンター) の写真
ソルトレイクシティにある高級な中くらいなトランジショナルスタイルのおしゃれな着席型バー (I型、アンダーカウンターシンク、落し込みパネル扉のキャビネット、淡色無垢フローリング、黒いキャビネット、御影石カウンター、白いキッチンパネル、レンガのキッチンパネル、茶色い床、黒いキッチンカウンター) の写真

Custom Basement Renovation | Hickory | Custom Bar
フィラデルフィアにある中くらいなラスティックスタイルのおしゃれな着席型バー (コの字型、アンダーカウンターシンク、落し込みパネル扉のキャビネット、ヴィンテージ仕上げキャビネット、人工大理石カウンター、マルチカラーのキッチンパネル、石スラブのキッチンパネル、淡色無垢フローリング) の写真
フィラデルフィアにある中くらいなラスティックスタイルのおしゃれな着席型バー (コの字型、アンダーカウンターシンク、落し込みパネル扉のキャビネット、ヴィンテージ仕上げキャビネット、人工大理石カウンター、マルチカラーのキッチンパネル、石スラブのキッチンパネル、淡色無垢フローリング) の写真

This home bars sits in a large dining space. The bar and lounge seating makes this area perfect for entertaining. The moody color palate works perfectly to set the stage for a delightful evening in.
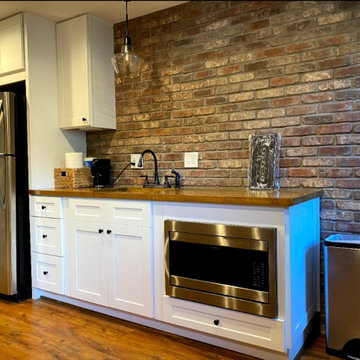
アトランタにある低価格の中くらいなモダンスタイルのおしゃれなウェット バー (I型、アンダーカウンターシンク、シェーカースタイル扉のキャビネット、白いキャビネット、木材カウンター、マルチカラーのキッチンパネル、レンガのキッチンパネル、淡色無垢フローリング、茶色い床、茶色いキッチンカウンター) の写真

リッチモンドにあるカントリー風のおしゃれな着席型バー (ll型、ドロップインシンク、シェーカースタイル扉のキャビネット、黒いキャビネット、大理石カウンター、レンガのキッチンパネル、淡色無垢フローリング、黒いキッチンカウンター) の写真

他の地域にあるお手頃価格の広いインダストリアルスタイルのおしゃれなウェット バー (ll型、アンダーカウンターシンク、シェーカースタイル扉のキャビネット、黒いキャビネット、珪岩カウンター、赤いキッチンパネル、レンガのキッチンパネル、淡色無垢フローリング、茶色い床、白いキッチンカウンター) の写真

Below Buchanan is a basement renovation that feels as light and welcoming as one of our outdoor living spaces. The project is full of unique details, custom woodworking, built-in storage, and gorgeous fixtures. Custom carpentry is everywhere, from the built-in storage cabinets and molding to the private booth, the bar cabinetry, and the fireplace lounge.
Creating this bright, airy atmosphere was no small challenge, considering the lack of natural light and spatial restrictions. A color pallet of white opened up the space with wood, leather, and brass accents bringing warmth and balance. The finished basement features three primary spaces: the bar and lounge, a home gym, and a bathroom, as well as additional storage space. As seen in the before image, a double row of support pillars runs through the center of the space dictating the long, narrow design of the bar and lounge. Building a custom dining area with booth seating was a clever way to save space. The booth is built into the dividing wall, nestled between the support beams. The same is true for the built-in storage cabinet. It utilizes a space between the support pillars that would otherwise have been wasted.
The small details are as significant as the larger ones in this design. The built-in storage and bar cabinetry are all finished with brass handle pulls, to match the light fixtures, faucets, and bar shelving. White marble counters for the bar, bathroom, and dining table bring a hint of Hollywood glamour. White brick appears in the fireplace and back bar. To keep the space feeling as lofty as possible, the exposed ceilings are painted black with segments of drop ceilings accented by a wide wood molding, a nod to the appearance of exposed beams. Every detail is thoughtfully chosen right down from the cable railing on the staircase to the wood paneling behind the booth, and wrapping the bar.
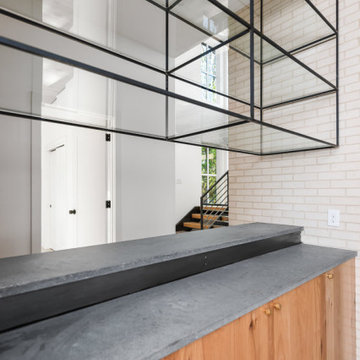
デンバーにあるインダストリアルスタイルのおしゃれなドライ バー (フラットパネル扉のキャビネット、中間色木目調キャビネット、コンクリートカウンター、白いキッチンパネル、レンガのキッチンパネル、淡色無垢フローリング、グレーのキッチンカウンター) の写真

High atop a wooded dune, a quarter-mile-long steel boardwalk connects a lavish garage/loft to a 6,500-square-foot modern home with three distinct living spaces. The stunning copper-and-stone exterior complements the multiple balconies, Ipe decking and outdoor entertaining areas, which feature an elaborate grill and large swim spa. In the main structure, which uses radiant floor heat, the enchanting wine grotto has a large, climate-controlled wine cellar. There is also a sauna, elevator, and private master balcony with an outdoor fireplace.
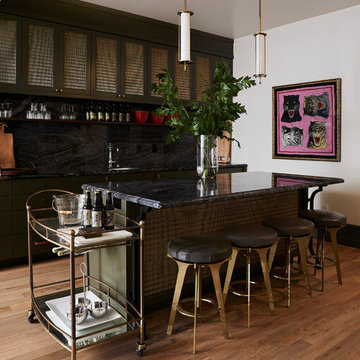
ソルトレイクシティにあるトランジショナルスタイルのおしゃれな着席型バー (アンダーカウンターシンク、黒いキッチンパネル、石スラブのキッチンパネル、淡色無垢フローリング、黒いキッチンカウンター) の写真
ホームバー (レンガのキッチンパネル、御影石のキッチンパネル、石スラブのキッチンパネル、淡色無垢フローリング) の写真
1