ホームバー (レンガのキッチンパネル、セラミックタイルのキッチンパネル、塗装板のキッチンパネル、木材のキッチンパネル、グレーの床) の写真
絞り込み:
資材コスト
並び替え:今日の人気順
写真 1〜20 枚目(全 489 枚)

ヒューストンにあるトランジショナルスタイルのおしゃれなウェット バー (L型、シェーカースタイル扉のキャビネット、ヴィンテージ仕上げキャビネット、木材のキッチンパネル、グレーの床) の写真

Below Buchanan is a basement renovation that feels as light and welcoming as one of our outdoor living spaces. The project is full of unique details, custom woodworking, built-in storage, and gorgeous fixtures. Custom carpentry is everywhere, from the built-in storage cabinets and molding to the private booth, the bar cabinetry, and the fireplace lounge.
Creating this bright, airy atmosphere was no small challenge, considering the lack of natural light and spatial restrictions. A color pallet of white opened up the space with wood, leather, and brass accents bringing warmth and balance. The finished basement features three primary spaces: the bar and lounge, a home gym, and a bathroom, as well as additional storage space. As seen in the before image, a double row of support pillars runs through the center of the space dictating the long, narrow design of the bar and lounge. Building a custom dining area with booth seating was a clever way to save space. The booth is built into the dividing wall, nestled between the support beams. The same is true for the built-in storage cabinet. It utilizes a space between the support pillars that would otherwise have been wasted.
The small details are as significant as the larger ones in this design. The built-in storage and bar cabinetry are all finished with brass handle pulls, to match the light fixtures, faucets, and bar shelving. White marble counters for the bar, bathroom, and dining table bring a hint of Hollywood glamour. White brick appears in the fireplace and back bar. To keep the space feeling as lofty as possible, the exposed ceilings are painted black with segments of drop ceilings accented by a wide wood molding, a nod to the appearance of exposed beams. Every detail is thoughtfully chosen right down from the cable railing on the staircase to the wood paneling behind the booth, and wrapping the bar.

他の地域にあるインダストリアルスタイルのおしゃれなウェット バー (アンダーカウンターシンク、フラットパネル扉のキャビネット、青いキャビネット、御影石カウンター、レンガのキッチンパネル、クッションフロア、グレーの床、グレーのキッチンカウンター) の写真
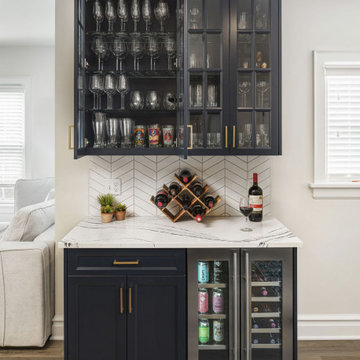
Open concept kitchen and dining room includes bar and storage for entertaining. Features are dual climate beverage/wine fridge, custom cabinetry, Cambria quartz countertops, white herringbone ceramic tile and new lvp flooring.

ミネアポリスにあるカントリー風のおしゃれなウェット バー (コの字型、ドロップインシンク、木材カウンター、白いキッチンパネル、木材のキッチンパネル、グレーの床、茶色いキッチンカウンター、カーペット敷き) の写真

ソルトレイクシティにある小さなラスティックスタイルのおしゃれなウェット バー (L型、ドロップインシンク、中間色木目調キャビネット、赤いキッチンパネル、レンガのキッチンパネル、セラミックタイルの床、グレーの床) の写真
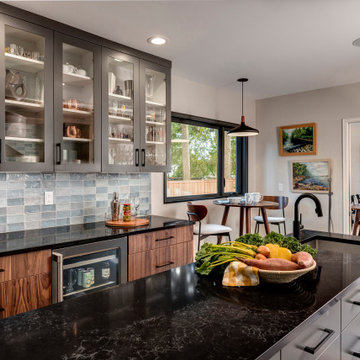
シアトルにある高級な広いおしゃれなホームバー (ll型、フラットパネル扉のキャビネット、中間色木目調キャビネット、クオーツストーンカウンター、青いキッチンパネル、セラミックタイルのキッチンパネル、磁器タイルの床、グレーの床、黒いキッチンカウンター) の写真

This home is full of clean lines, soft whites and grey, & lots of built-in pieces. Large entry area with message center, dual closets, custom bench with hooks and cubbies to keep organized. Living room fireplace with shiplap, custom mantel and cabinets, and white brick.

Basement remodel by Buckeye Basements, Inc.
コロンバスにあるカントリー風のおしゃれな着席型バー (ll型、シェーカースタイル扉のキャビネット、濃色木目調キャビネット、レンガのキッチンパネル、カーペット敷き、グレーの床) の写真
コロンバスにあるカントリー風のおしゃれな着席型バー (ll型、シェーカースタイル扉のキャビネット、濃色木目調キャビネット、レンガのキッチンパネル、カーペット敷き、グレーの床) の写真

グランドラピッズにあるトランジショナルスタイルのおしゃれなウェット バー (I型、アンダーカウンターシンク、フラットパネル扉のキャビネット、濃色木目調キャビネット、御影石カウンター、グレーのキッチンパネル、セラミックタイルのキッチンパネル、無垢フローリング、グレーの床、黒いキッチンカウンター) の写真
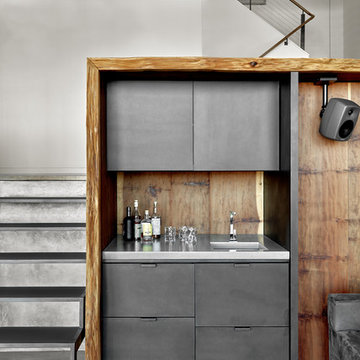
サンフランシスコにある高級な中くらいなモダンスタイルのおしゃれなウェット バー (コンクリートの床、グレーの床、I型、一体型シンク、フラットパネル扉のキャビネット、グレーのキャビネット、ステンレスカウンター、茶色いキッチンパネル、木材のキッチンパネル) の写真

Basement bar for entrainment and kid friendly for birthday parties and more! Barn wood accents and cabinets along with blue fridge for a splash of color!
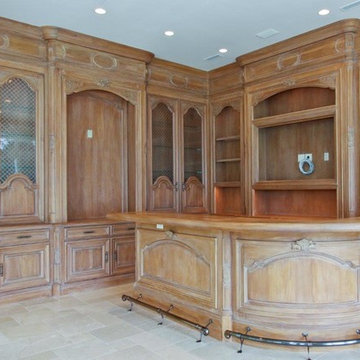
マイアミにある広いトラディショナルスタイルのおしゃれな着席型バー (L型、レイズドパネル扉のキャビネット、濃色木目調キャビネット、木材カウンター、茶色いキッチンパネル、木材のキッチンパネル、ライムストーンの床、グレーの床) の写真
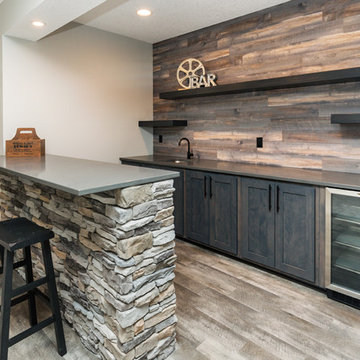
Wall color SW 7015 Repose Gray, full bar, floating shelves, Heatilator Rave linear fireplace
他の地域にあるモダンスタイルのおしゃれなウェット バー (カーペット敷き、グレーの床、コの字型、アンダーカウンターシンク、シェーカースタイル扉のキャビネット、濃色木目調キャビネット、クオーツストーンカウンター、木材のキッチンパネル、グレーのキッチンカウンター) の写真
他の地域にあるモダンスタイルのおしゃれなウェット バー (カーペット敷き、グレーの床、コの字型、アンダーカウンターシンク、シェーカースタイル扉のキャビネット、濃色木目調キャビネット、クオーツストーンカウンター、木材のキッチンパネル、グレーのキッチンカウンター) の写真
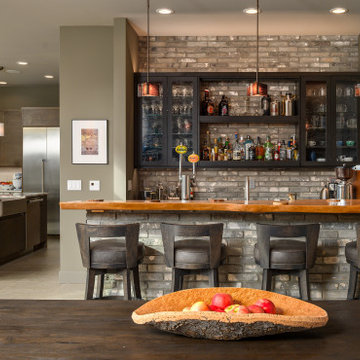
シアトルにあるインダストリアルスタイルのおしゃれなホームバー (ll型、ガラス扉のキャビネット、木材カウンター、グレーのキッチンパネル、レンガのキッチンパネル、グレーの床、茶色いキッチンカウンター) の写真

ソルトレイクシティにあるラグジュアリーな中くらいなコンテンポラリースタイルのおしゃれなウェット バー (I型、ドロップインシンク、フラットパネル扉のキャビネット、グレーのキャビネット、珪岩カウンター、白いキッチンパネル、セラミックタイルのキッチンパネル、淡色無垢フローリング、グレーの床、白いキッチンカウンター) の写真

サンフランシスコにあるモダンスタイルのおしゃれなウェット バー (I型、アンダーカウンターシンク、淡色木目調キャビネット、木材のキッチンパネル、コンクリートの床、グレーの床) の写真

This elegant home is a modern medley of design with metal accents, pastel hues, bright upholstery, wood flooring, and sleek lighting.
Project completed by Wendy Langston's Everything Home interior design firm, which serves Carmel, Zionsville, Fishers, Westfield, Noblesville, and Indianapolis.
To learn more about this project, click here:
https://everythinghomedesigns.com/portfolio/mid-west-living-project/

ダラスにある中くらいなトランジショナルスタイルのおしゃれな着席型バー (ll型、アンダーカウンターシンク、落し込みパネル扉のキャビネット、グレーのキャビネット、クオーツストーンカウンター、茶色いキッチンパネル、木材のキッチンパネル、コンクリートの床、グレーの床、白いキッチンカウンター) の写真

Built in bench and storage cabinets inside a pool house cabana. Wet bar with sink, ice maker, refrigerator drawers, and kegerator. Floating shelves above counter. White shaker cabinets installed with shiplap walls and tile flooring.
ホームバー (レンガのキッチンパネル、セラミックタイルのキッチンパネル、塗装板のキッチンパネル、木材のキッチンパネル、グレーの床) の写真
1