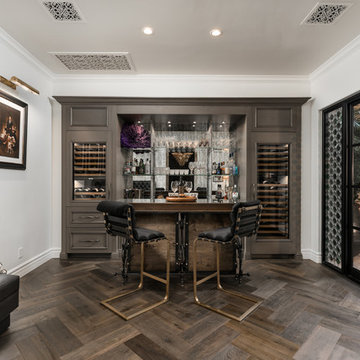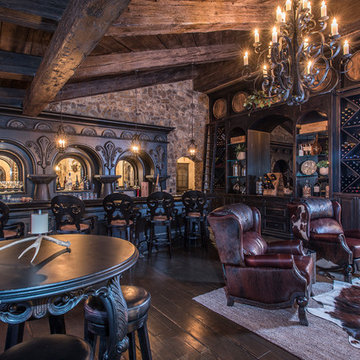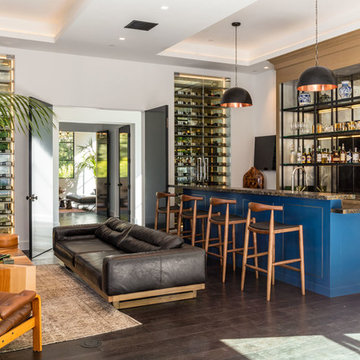巨大な着席型バー (全タイプのキッチンパネルの素材) の写真
絞り込み:
資材コスト
並び替え:今日の人気順
写真 1〜20 枚目(全 252 枚)
1/4

Anastasia Alkema Photography
アトランタにあるラグジュアリーな巨大なコンテンポラリースタイルのおしゃれな着席型バー (ll型、アンダーカウンターシンク、フラットパネル扉のキャビネット、黒いキャビネット、クオーツストーンカウンター、濃色無垢フローリング、茶色い床、白いキッチンカウンター、ガラス板のキッチンパネル) の写真
アトランタにあるラグジュアリーな巨大なコンテンポラリースタイルのおしゃれな着席型バー (ll型、アンダーカウンターシンク、フラットパネル扉のキャビネット、黒いキャビネット、クオーツストーンカウンター、濃色無垢フローリング、茶色い床、白いキッチンカウンター、ガラス板のキッチンパネル) の写真

An award-winning, custom wood bar juxtaposes sleek glass modern backlit shelving.
マイアミにある巨大なモダンスタイルのおしゃれな着席型バー (ll型、オープンシェルフ、木材カウンター、白いキッチンパネル、ガラス板のキッチンパネル、グレーの床、茶色いキッチンカウンター) の写真
マイアミにある巨大なモダンスタイルのおしゃれな着席型バー (ll型、オープンシェルフ、木材カウンター、白いキッチンパネル、ガラス板のキッチンパネル、グレーの床、茶色いキッチンカウンター) の写真

This steeply sloped property was converted into a backyard retreat through the use of natural and man-made stone. The natural gunite swimming pool includes a sundeck and waterfall and is surrounded by a generous paver patio, seat walls and a sunken bar. A Koi pond, bocce court and night-lighting provided add to the interest and enjoyment of this landscape.
This beautiful redesign was also featured in the Interlock Design Magazine. Explained perfectly in ICPI, “Some spa owners might be jealous of the newly revamped backyard of Wayne, NJ family: 5,000 square feet of outdoor living space, complete with an elevated patio area, pool and hot tub lined with natural rock, a waterfall bubbling gently down from a walkway above, and a cozy fire pit tucked off to the side. The era of kiddie pools, Coleman grills and fold-up lawn chairs may be officially over.”

Rob Karosis
ボストンにあるラグジュアリーな巨大なビーチスタイルのおしゃれな着席型バー (濃色無垢フローリング、アンダーカウンターシンク、白いキャビネット、大理石カウンター、青いキッチンパネル、ガラスタイルのキッチンパネル) の写真
ボストンにあるラグジュアリーな巨大なビーチスタイルのおしゃれな着席型バー (濃色無垢フローリング、アンダーカウンターシンク、白いキャビネット、大理石カウンター、青いキッチンパネル、ガラスタイルのキッチンパネル) の写真

フェニックスにあるラグジュアリーな巨大な地中海スタイルのおしゃれな着席型バー (ステンレスカウンター、茶色い床、ll型、ミラータイルのキッチンパネル、無垢フローリング、グレーのキャビネット、オープンシェルフ) の写真

Open concept almost full kitchen (no stove), seating, game room and home theater with retractable walls- enclose for a private screening or open to watch the big game. Reunion Resort
Kissimmee FL
Landmark Custom Builder & Remodeling
Home currently for sale contact Maria Wood (352) 217-7394 for details

David O. Marlow
デンバーにあるラグジュアリーな巨大なコンテンポラリースタイルのおしゃれな着席型バー (アンダーカウンターシンク、シェーカースタイル扉のキャビネット、濃色木目調キャビネット、珪岩カウンター、茶色いキッチンパネル、木材のキッチンパネル、濃色無垢フローリング、茶色い床) の写真
デンバーにあるラグジュアリーな巨大なコンテンポラリースタイルのおしゃれな着席型バー (アンダーカウンターシンク、シェーカースタイル扉のキャビネット、濃色木目調キャビネット、珪岩カウンター、茶色いキッチンパネル、木材のキッチンパネル、濃色無垢フローリング、茶色い床) の写真

フェニックスにあるラグジュアリーな巨大な地中海スタイルのおしゃれな着席型バー (ll型、レイズドパネル扉のキャビネット、濃色木目調キャビネット、ミラータイルのキッチンパネル、濃色無垢フローリング、茶色い床) の写真

ニューヨークにあるラグジュアリーな巨大なトラディショナルスタイルのおしゃれな着席型バー (コの字型、濃色木目調キャビネット、ドロップインシンク、木材カウンター、茶色いキッチンパネル、木材のキッチンパネル、濃色無垢フローリング) の写真

デンバーにあるラグジュアリーな巨大なラスティックスタイルのおしゃれな着席型バー (I型、アンダーカウンターシンク、シェーカースタイル扉のキャビネット、濃色木目調キャビネット、御影石カウンター、赤いキッチンパネル、石タイルのキッチンパネル、スレートの床) の写真

フィラデルフィアにあるラグジュアリーな巨大なラスティックスタイルのおしゃれな着席型バー (I型、濃色木目調キャビネット、木材カウンター、マルチカラーのキッチンパネル、石タイルのキッチンパネル、コンクリートの床、シェーカースタイル扉のキャビネット) の写真

L`invisibile
ミュンヘンにある高級な巨大なコンテンポラリースタイルのおしゃれな着席型バー (I型、白いキャビネット、ガラスカウンター、ミラータイルのキッチンパネル、コンクリートの床、グレーの床) の写真
ミュンヘンにある高級な巨大なコンテンポラリースタイルのおしゃれな着席型バー (I型、白いキャビネット、ガラスカウンター、ミラータイルのキッチンパネル、コンクリートの床、グレーの床) の写真

Photo: Everett & Soule
オーランドにあるラグジュアリーな巨大なラスティックスタイルのおしゃれな着席型バー (I型、濃色木目調キャビネット、ソープストーンカウンター、茶色いキッチンパネル、木材のキッチンパネル、ライムストーンの床) の写真
オーランドにあるラグジュアリーな巨大なラスティックスタイルのおしゃれな着席型バー (I型、濃色木目調キャビネット、ソープストーンカウンター、茶色いキッチンパネル、木材のキッチンパネル、ライムストーンの床) の写真

Un progetto che fonde materiali e colori naturali ad una vista ed una location cittadina, un mix di natura ed urbano, due realtà spesso in contrasto ma che trovano un equilibrio in questo luogo.
Jungle perchè abbiamo volutamente inserito le piante come protagoniste del progetto. Un verde che non solo è ecosostenibile, ma ha poca manutenzione e non crea problematiche funzionali. Le troviamo non solo nei vasi, ma abbiamo creato una sorta di bosco verticale che riempie lo spazio oltre ad avere funzione estetica.
In netto contrasto a tutto questo verde, troviamo uno stile a tratti “Minimal Chic” unito ad un “Industrial”. Li potete riconoscere nell’utilizzo del tessuto per divanetti e sedute, che però hanno una struttura metallica tubolari, in tinta Champagne Semilucido.
Grande attenzione per la privacy, che è stata ricavata creando delle vere e proprie barriere di verde tra i tavoli. Questo progetto infatti ha come obiettivo quello di creare uno spazio rilassante all’interno del caos di una città, una location dove potersi rilassare dopo una giornata di intenso lavoro con una spettacolare vista sulla città.

A custom designed bar finished in black lacquer, brass details and accented by a mirrored tile backsplash and crystal pendants.
シカゴにあるラグジュアリーな巨大なトランジショナルスタイルのおしゃれな着席型バー (ll型、アンダーカウンターシンク、レイズドパネル扉のキャビネット、黒いキャビネット、クオーツストーンカウンター、ミラータイルのキッチンパネル、磁器タイルの床、白い床、白いキッチンカウンター) の写真
シカゴにあるラグジュアリーな巨大なトランジショナルスタイルのおしゃれな着席型バー (ll型、アンダーカウンターシンク、レイズドパネル扉のキャビネット、黒いキャビネット、クオーツストーンカウンター、ミラータイルのキッチンパネル、磁器タイルの床、白い床、白いキッチンカウンター) の写真

デンバーにあるラグジュアリーな巨大なラスティックスタイルのおしゃれな着席型バー (I型、アンダーカウンターシンク、シェーカースタイル扉のキャビネット、濃色木目調キャビネット、御影石カウンター、赤いキッチンパネル、石タイルのキッチンパネル、スレートの床) の写真

ロサンゼルスにある巨大なコンテンポラリースタイルのおしゃれな着席型バー (オープンシェルフ、ミラータイルのキッチンパネル、濃色無垢フローリング、茶色い床、コの字型、ベージュのキャビネット、御影石カウンター) の写真

This project is in progress with construction beginning July '22. We are expanding and relocating an existing home bar, adding millwork for the walls, and painting the walls and ceiling in a high gloss emerald green. The furnishings budget is $50,000.

Anastasia Alkema Photography
アトランタにあるラグジュアリーな巨大なモダンスタイルのおしゃれな着席型バー (ll型、アンダーカウンターシンク、フラットパネル扉のキャビネット、黒いキャビネット、クオーツストーンカウンター、濃色無垢フローリング、茶色い床、青いキッチンカウンター、ガラス板のキッチンパネル) の写真
アトランタにあるラグジュアリーな巨大なモダンスタイルのおしゃれな着席型バー (ll型、アンダーカウンターシンク、フラットパネル扉のキャビネット、黒いキャビネット、クオーツストーンカウンター、濃色無垢フローリング、茶色い床、青いキッチンカウンター、ガラス板のキッチンパネル) の写真

Photography by www.impressia.net
ダラスにある巨大なトランジショナルスタイルのおしゃれな着席型バー (アンダーカウンターシンク、落し込みパネル扉のキャビネット、白いキャビネット、大理石カウンター、白いキッチンパネル、石タイルのキッチンパネル、無垢フローリング、I型、茶色い床、白いキッチンカウンター) の写真
ダラスにある巨大なトランジショナルスタイルのおしゃれな着席型バー (アンダーカウンターシンク、落し込みパネル扉のキャビネット、白いキャビネット、大理石カウンター、白いキッチンパネル、石タイルのキッチンパネル、無垢フローリング、I型、茶色い床、白いキッチンカウンター) の写真
巨大な着席型バー (全タイプのキッチンパネルの素材) の写真
1