ホームバー (全タイプのキッチンパネルの素材、大理石カウンター) の写真
絞り込み:
資材コスト
並び替え:今日の人気順
写真 1〜20 枚目(全 1,770 枚)
1/3

Tony Soluri Photography
シカゴにある高級な中くらいなコンテンポラリースタイルのおしゃれなウェット バー (I型、アンダーカウンターシンク、ガラス扉のキャビネット、白いキャビネット、大理石カウンター、白いキッチンパネル、ミラータイルのキッチンパネル、セラミックタイルの床、黒い床、黒いキッチンカウンター) の写真
シカゴにある高級な中くらいなコンテンポラリースタイルのおしゃれなウェット バー (I型、アンダーカウンターシンク、ガラス扉のキャビネット、白いキャビネット、大理石カウンター、白いキッチンパネル、ミラータイルのキッチンパネル、セラミックタイルの床、黒い床、黒いキッチンカウンター) の写真

クリーブランドにあるラスティックスタイルのおしゃれなウェット バー (アンダーカウンターシンク、ガラス扉のキャビネット、濃色木目調キャビネット、マルチカラーのキッチンパネル、石タイルのキッチンパネル、濃色無垢フローリング、大理石カウンター) の写真

What started as a kitchen and two-bathroom remodel evolved into a full home renovation plus conversion of the downstairs unfinished basement into a permitted first story addition, complete with family room, guest suite, mudroom, and a new front entrance. We married the midcentury modern architecture with vintage, eclectic details and thoughtful materials.

ニューヨークにあるラグジュアリーな小さなトランジショナルスタイルのおしゃれなホームバー (ll型、アンダーカウンターシンク、フラットパネル扉のキャビネット、グレーのキャビネット、大理石カウンター、白いキッチンパネル、大理石のキッチンパネル、濃色無垢フローリング、茶色い床、白いキッチンカウンター) の写真

Blue and gold finishes with marble counter tops, featuring a wine cooler and rack.
ヒューストンにある中くらいなトランジショナルスタイルのおしゃれなドライ バー (I型、シンクなし、落し込みパネル扉のキャビネット、青いキャビネット、大理石カウンター、グレーのキッチンパネル、大理石のキッチンパネル、濃色無垢フローリング、グレーのキッチンカウンター、茶色い床) の写真
ヒューストンにある中くらいなトランジショナルスタイルのおしゃれなドライ バー (I型、シンクなし、落し込みパネル扉のキャビネット、青いキャビネット、大理石カウンター、グレーのキッチンパネル、大理石のキッチンパネル、濃色無垢フローリング、グレーのキッチンカウンター、茶色い床) の写真

シカゴにある高級な広いトラディショナルスタイルのおしゃれな着席型バー (濃色無垢フローリング、茶色い床、コの字型、アンダーカウンターシンク、ガラス扉のキャビネット、黒いキャビネット、大理石カウンター、黒いキッチンパネル、石スラブのキッチンパネル、黒いキッチンカウンター) の写真
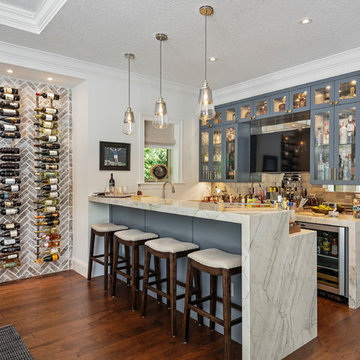
Rickie Agapito
オーランドにあるビーチスタイルのおしゃれな着席型バー (ガラス扉のキャビネット、グレーのキャビネット、大理石カウンター、メタルタイルのキッチンパネル、濃色無垢フローリング、白いキッチンカウンター) の写真
オーランドにあるビーチスタイルのおしゃれな着席型バー (ガラス扉のキャビネット、グレーのキャビネット、大理石カウンター、メタルタイルのキッチンパネル、濃色無垢フローリング、白いキッチンカウンター) の写真

Ashley Avila
グランドラピッズにある小さなトラディショナルスタイルのおしゃれなウェット バー (I型、アンダーカウンターシンク、白いキャビネット、大理石カウンター、白いキッチンパネル、大理石のキッチンパネル、無垢フローリング、ガラス扉のキャビネット、白いキッチンカウンター) の写真
グランドラピッズにある小さなトラディショナルスタイルのおしゃれなウェット バー (I型、アンダーカウンターシンク、白いキャビネット、大理石カウンター、白いキッチンパネル、大理石のキッチンパネル、無垢フローリング、ガラス扉のキャビネット、白いキッチンカウンター) の写真
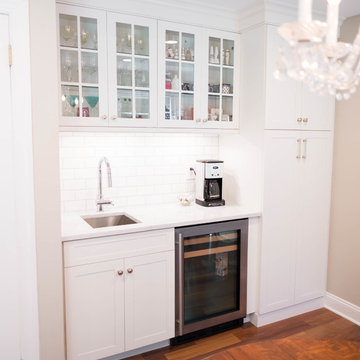
フィラデルフィアにある高級な小さなトランジショナルスタイルのおしゃれなウェット バー (アンダーカウンターシンク、シェーカースタイル扉のキャビネット、白いキャビネット、大理石カウンター、白いキッチンパネル、サブウェイタイルのキッチンパネル、無垢フローリング、茶色い床、I型) の写真

Photos by ZackBenson.com
The perfect eclectic kitchen, designed around a professional chef. This kitchen features custom cabinets by Wood-Mode, SieMatic and Woodland cabinets. White marble cabinets cover the island with a custom leg. This highly functional kitchen features a Wolf Range with a steamer and fryer on each side of the range under the large custom cutting boards. Polished brass toe kicks bring this kitchen to the next level.

This transitional timber frame home features a wrap-around porch designed to take advantage of its lakeside setting and mountain views. Natural stone, including river rock, granite and Tennessee field stone, is combined with wavy edge siding and a cedar shingle roof to marry the exterior of the home with it surroundings. Casually elegant interiors flow into generous outdoor living spaces that highlight natural materials and create a connection between the indoors and outdoors.
Photography Credit: Rebecca Lehde, Inspiro 8 Studios
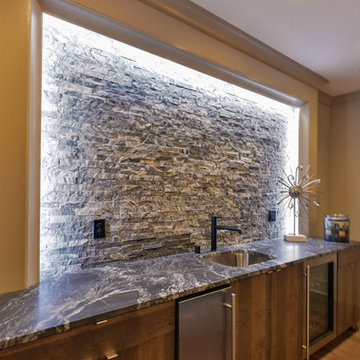
ルイビルにある広いトランジショナルスタイルのおしゃれな着席型バー (I型、アンダーカウンターシンク、フラットパネル扉のキャビネット、濃色木目調キャビネット、大理石カウンター、石タイルのキッチンパネル、濃色無垢フローリング) の写真

バーミングハムにある小さなトラディショナルスタイルのおしゃれなウェット バー (アンダーカウンターシンク、インセット扉のキャビネット、淡色木目調キャビネット、大理石カウンター、白いキッチンパネル、石スラブのキッチンパネル、濃色無垢フローリング) の写真
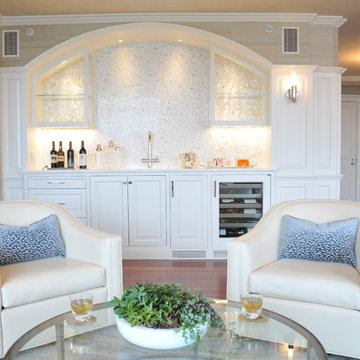
Photo Credit: Webb Chappell / Betsy Bassett
ボストンにあるラグジュアリーな中くらいなトランジショナルスタイルのおしゃれなウェット バー (I型、アンダーカウンターシンク、レイズドパネル扉のキャビネット、白いキャビネット、大理石カウンター、白いキッチンパネル、モザイクタイルのキッチンパネル、茶色い床、濃色無垢フローリング、白いキッチンカウンター) の写真
ボストンにあるラグジュアリーな中くらいなトランジショナルスタイルのおしゃれなウェット バー (I型、アンダーカウンターシンク、レイズドパネル扉のキャビネット、白いキャビネット、大理石カウンター、白いキッチンパネル、モザイクタイルのキッチンパネル、茶色い床、濃色無垢フローリング、白いキッチンカウンター) の写真

Elizabeth Taich Design is a Chicago-based full-service interior architecture and design firm that specializes in sophisticated yet livable environments.
IC360

サンフランシスコにある中くらいなコンテンポラリースタイルのおしゃれな着席型バー (コの字型、フラットパネル扉のキャビネット、濃色木目調キャビネット、大理石カウンター、茶色いキッチンパネル、木材のキッチンパネル、コンクリートの床) の写真
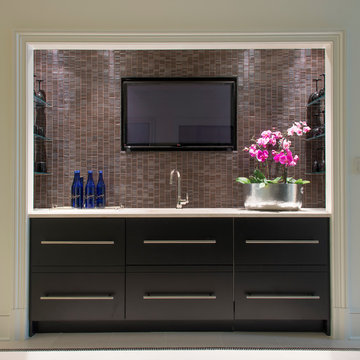
This wet bar sits adjacent to the gym and the sport court and features multiple refrigerated drawers.
Photograph © Michael Wilkinson Photography
ワシントンD.C.にあるモダンスタイルのおしゃれなウェット バー (I型、アンダーカウンターシンク、フラットパネル扉のキャビネット、黒いキャビネット、大理石カウンター、黒いキッチンパネル、ボーダータイルのキッチンパネル) の写真
ワシントンD.C.にあるモダンスタイルのおしゃれなウェット バー (I型、アンダーカウンターシンク、フラットパネル扉のキャビネット、黒いキャビネット、大理石カウンター、黒いキッチンパネル、ボーダータイルのキッチンパネル) の写真

ボストンにあるラグジュアリーな広いコンテンポラリースタイルのおしゃれなウェット バー (アンダーカウンターシンク、落し込みパネル扉のキャビネット、大理石カウンター、木材のキッチンパネル、セラミックタイルの床、茶色い床、ll型、淡色木目調キャビネット、茶色いキッチンパネル、白いキッチンカウンター) の写真

他の地域にある高級な広いトラディショナルスタイルのおしゃれな着席型バー (コの字型、アンダーカウンターシンク、レイズドパネル扉のキャビネット、濃色木目調キャビネット、大理石カウンター、茶色いキッチンパネル、木材のキッチンパネル、無垢フローリング、マルチカラーの床、マルチカラーのキッチンカウンター) の写真
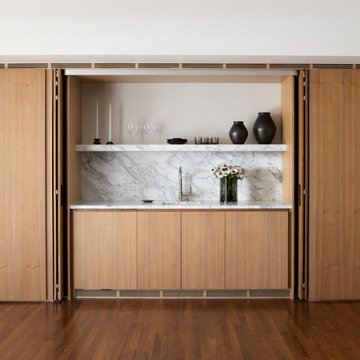
This modern Calacatta bar was designed with functionality in mind. White oak sliding doors match the bar cabinetry and allow for bar to be entirely closed off so the room it resides in can be utilized for kid-friendly activities.
Design by Lindsay Gerber Interiors
Photography by Paul Dyer
ホームバー (全タイプのキッチンパネルの素材、大理石カウンター) の写真
1