ホームバー (白いキッチンパネル、全タイプのキッチンパネルの素材、大理石カウンター) の写真
絞り込み:
資材コスト
並び替え:今日の人気順
写真 1〜20 枚目(全 552 枚)
1/4

Below Buchanan is a basement renovation that feels as light and welcoming as one of our outdoor living spaces. The project is full of unique details, custom woodworking, built-in storage, and gorgeous fixtures. Custom carpentry is everywhere, from the built-in storage cabinets and molding to the private booth, the bar cabinetry, and the fireplace lounge.
Creating this bright, airy atmosphere was no small challenge, considering the lack of natural light and spatial restrictions. A color pallet of white opened up the space with wood, leather, and brass accents bringing warmth and balance. The finished basement features three primary spaces: the bar and lounge, a home gym, and a bathroom, as well as additional storage space. As seen in the before image, a double row of support pillars runs through the center of the space dictating the long, narrow design of the bar and lounge. Building a custom dining area with booth seating was a clever way to save space. The booth is built into the dividing wall, nestled between the support beams. The same is true for the built-in storage cabinet. It utilizes a space between the support pillars that would otherwise have been wasted.
The small details are as significant as the larger ones in this design. The built-in storage and bar cabinetry are all finished with brass handle pulls, to match the light fixtures, faucets, and bar shelving. White marble counters for the bar, bathroom, and dining table bring a hint of Hollywood glamour. White brick appears in the fireplace and back bar. To keep the space feeling as lofty as possible, the exposed ceilings are painted black with segments of drop ceilings accented by a wide wood molding, a nod to the appearance of exposed beams. Every detail is thoughtfully chosen right down from the cable railing on the staircase to the wood paneling behind the booth, and wrapping the bar.

カルガリーにあるトランジショナルスタイルのおしゃれなウェット バー (I型、アンダーカウンターシンク、ガラス扉のキャビネット、グレーのキャビネット、白いキッチンパネル、淡色無垢フローリング、ベージュの床、大理石カウンター、大理石のキッチンパネル、白いキッチンカウンター) の写真

This transitional timber frame home features a wrap-around porch designed to take advantage of its lakeside setting and mountain views. Natural stone, including river rock, granite and Tennessee field stone, is combined with wavy edge siding and a cedar shingle roof to marry the exterior of the home with it surroundings. Casually elegant interiors flow into generous outdoor living spaces that highlight natural materials and create a connection between the indoors and outdoors.
Photography Credit: Rebecca Lehde, Inspiro 8 Studios

Glamourous dry bar with tall Lincoln marble backsplash and vintage mirror. Flanked by custom deGournay wall mural.
ミネアポリスにある高級な広いヴィクトリアン調のおしゃれなドライ バー (ll型、シェーカースタイル扉のキャビネット、黒いキャビネット、大理石カウンター、白いキッチンパネル、ミラータイルのキッチンパネル、大理石の床、ベージュの床、白いキッチンカウンター) の写真
ミネアポリスにある高級な広いヴィクトリアン調のおしゃれなドライ バー (ll型、シェーカースタイル扉のキャビネット、黒いキャビネット、大理石カウンター、白いキッチンパネル、ミラータイルのキッチンパネル、大理石の床、ベージュの床、白いキッチンカウンター) の写真

ワシントンD.C.にある高級な中くらいな北欧スタイルのおしゃれなウェット バー (ll型、シェーカースタイル扉のキャビネット、緑のキャビネット、大理石カウンター、白いキッチンパネル、石スラブのキッチンパネル、白いキッチンカウンター) の写真

シカゴにあるトランジショナルスタイルのおしゃれなドライ バー (I型、シンクなし、シェーカースタイル扉のキャビネット、淡色木目調キャビネット、大理石カウンター、白いキッチンパネル、サブウェイタイルのキッチンパネル、淡色無垢フローリング、ベージュの床、白いキッチンカウンター) の写真

Ashley Avila
グランドラピッズにある小さなトラディショナルスタイルのおしゃれなウェット バー (I型、アンダーカウンターシンク、白いキャビネット、大理石カウンター、白いキッチンパネル、大理石のキッチンパネル、無垢フローリング、ガラス扉のキャビネット、白いキッチンカウンター) の写真
グランドラピッズにある小さなトラディショナルスタイルのおしゃれなウェット バー (I型、アンダーカウンターシンク、白いキャビネット、大理石カウンター、白いキッチンパネル、大理石のキッチンパネル、無垢フローリング、ガラス扉のキャビネット、白いキッチンカウンター) の写真
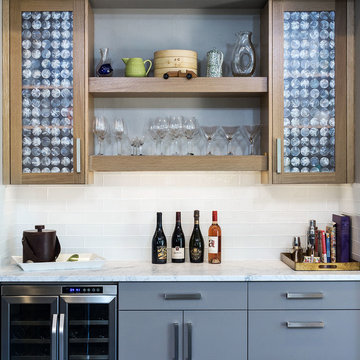
KuDa Photography
ポートランドにあるラグジュアリーな広いトランジショナルスタイルのおしゃれなホームバー (ll型、フラットパネル扉のキャビネット、グレーのキャビネット、大理石カウンター、白いキッチンパネル、ガラスタイルのキッチンパネル、濃色無垢フローリング) の写真
ポートランドにあるラグジュアリーな広いトランジショナルスタイルのおしゃれなホームバー (ll型、フラットパネル扉のキャビネット、グレーのキャビネット、大理石カウンター、白いキッチンパネル、ガラスタイルのキッチンパネル、濃色無垢フローリング) の写真

マイアミにある中くらいなモダンスタイルのおしゃれなウェット バー (L型、アンダーカウンターシンク、フラットパネル扉のキャビネット、大理石カウンター、白いキッチンパネル、大理石のキッチンパネル、濃色無垢フローリング、茶色い床、白いキッチンカウンター、濃色木目調キャビネット) の写真

シャーロットにある巨大なラスティックスタイルのおしゃれな着席型バー (L型、アンダーカウンターシンク、シェーカースタイル扉のキャビネット、白いキャビネット、大理石カウンター、白いキッチンパネル、石スラブのキッチンパネル、無垢フローリング、茶色い床、グレーのキッチンカウンター) の写真

A black and white color pallet in a modern home bar with backlit marble wind cellar.
Jared Kuzia Photography
ボストンにある中くらいなコンテンポラリースタイルのおしゃれなウェット バー (無垢フローリング、アンダーカウンターシンク、フラットパネル扉のキャビネット、茶色い床、白いキッチンカウンター、黒いキャビネット、大理石カウンター、白いキッチンパネル、大理石のキッチンパネル) の写真
ボストンにある中くらいなコンテンポラリースタイルのおしゃれなウェット バー (無垢フローリング、アンダーカウンターシンク、フラットパネル扉のキャビネット、茶色い床、白いキッチンカウンター、黒いキャビネット、大理石カウンター、白いキッチンパネル、大理石のキッチンパネル) の写真

Anthony Rich
ロサンゼルスにある中くらいなトランジショナルスタイルのおしゃれなウェット バー (L型、アンダーカウンターシンク、ガラス扉のキャビネット、青いキャビネット、大理石カウンター、白いキッチンパネル、磁器タイルのキッチンパネル、濃色無垢フローリング) の写真
ロサンゼルスにある中くらいなトランジショナルスタイルのおしゃれなウェット バー (L型、アンダーカウンターシンク、ガラス扉のキャビネット、青いキャビネット、大理石カウンター、白いキッチンパネル、磁器タイルのキッチンパネル、濃色無垢フローリング) の写真
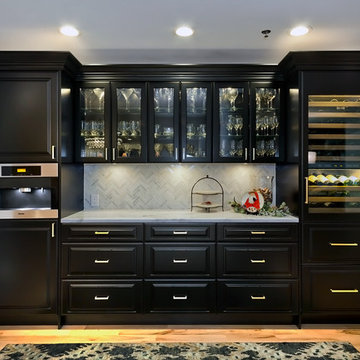
Gilbertson Photography
ミネアポリスにある高級な中くらいなトラディショナルスタイルのおしゃれなホームバー (I型、レイズドパネル扉のキャビネット、黒いキャビネット、大理石カウンター、白いキッチンパネル、石タイルのキッチンパネル、淡色無垢フローリング) の写真
ミネアポリスにある高級な中くらいなトラディショナルスタイルのおしゃれなホームバー (I型、レイズドパネル扉のキャビネット、黒いキャビネット、大理石カウンター、白いキッチンパネル、石タイルのキッチンパネル、淡色無垢フローリング) の写真
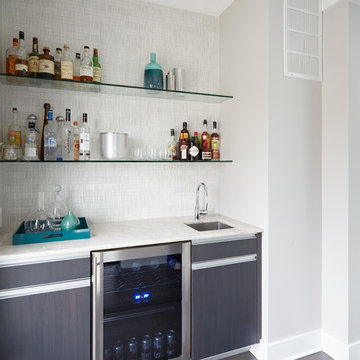
ボイシにあるお手頃価格の小さなモダンスタイルのおしゃれなウェット バー (I型、アンダーカウンターシンク、フラットパネル扉のキャビネット、グレーのキャビネット、大理石カウンター、白いキッチンパネル、セラミックタイルのキッチンパネル、竹フローリング) の写真

This cozy coffee bar is nestled in a beautiful drywall arched nook creating a quaint moment to be enjoyed every morning. The custom white oak cabinets are faced with reeded millwork for that fine detail that makes the bar feel elevated and special. Beautiful marble with a mitered edge pairs nicely with the white oak natural finish. The new faucet from Kohler and Studio McGee was used for the bar sink faucet. This light bright feel is perfect to set that morning scene.

ボストンにあるビーチスタイルのおしゃれなウェット バー (I型、白いキャビネット、大理石カウンター、白いキッチンパネル、塗装板のキッチンパネル、無垢フローリング、茶色い床、白いキッチンカウンター) の写真
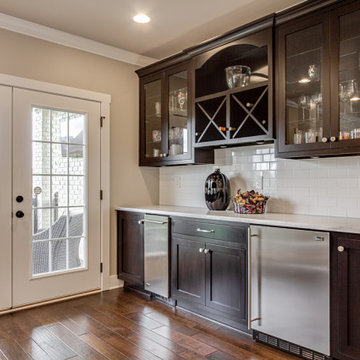
ルイビルにあるトランジショナルスタイルのおしゃれなドライ バー (I型、落し込みパネル扉のキャビネット、濃色木目調キャビネット、大理石カウンター、白いキッチンパネル、サブウェイタイルのキッチンパネル、無垢フローリング、茶色い床、白いキッチンカウンター) の写真
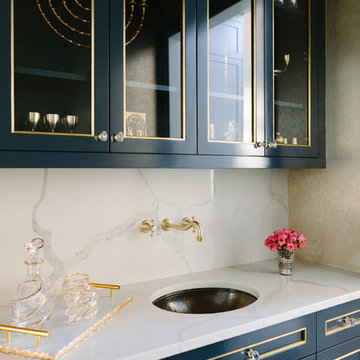
Photo Credit:
Aimée Mazzenga
シカゴにある中くらいなトランジショナルスタイルのおしゃれなウェット バー (I型、アンダーカウンターシンク、青いキャビネット、白いキッチンパネル、白いキッチンカウンター、ガラス扉のキャビネット、大理石カウンター、大理石のキッチンパネル) の写真
シカゴにある中くらいなトランジショナルスタイルのおしゃれなウェット バー (I型、アンダーカウンターシンク、青いキャビネット、白いキッチンパネル、白いキッチンカウンター、ガラス扉のキャビネット、大理石カウンター、大理石のキッチンパネル) の写真
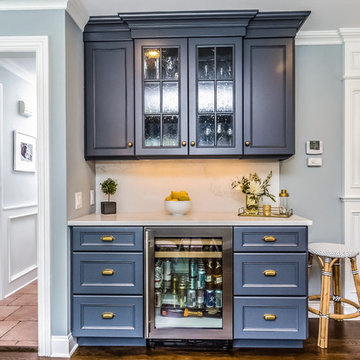
ニューヨークにある高級な中くらいなトラディショナルスタイルのおしゃれなウェット バー (I型、落し込みパネル扉のキャビネット、青いキャビネット、大理石カウンター、白いキッチンパネル、大理石のキッチンパネル、濃色無垢フローリング、茶色い床) の写真

Custom Cabinets for a Butlers pantry. Non-Beaded Knife Edge Doors with Glass Recessed Panel. Exposed Hinges and a polished knobs. Small drawers flanking bar sink. Painted in a High Gloss Benjamin Moore Hale Navy Finish. Microwave drawer in adjacent cabinet. Large Room crown and molding on bottom of cabinets. LED undercabinet Lighting brings a brightness to the area.
ホームバー (白いキッチンパネル、全タイプのキッチンパネルの素材、大理石カウンター) の写真
1