ホームバー (全タイプのキッチンパネルの素材、黒いキッチンカウンター、茶色いキッチンカウンター、ll型) の写真
絞り込み:
資材コスト
並び替え:今日の人気順
写真 1〜20 枚目(全 459 枚)
1/5
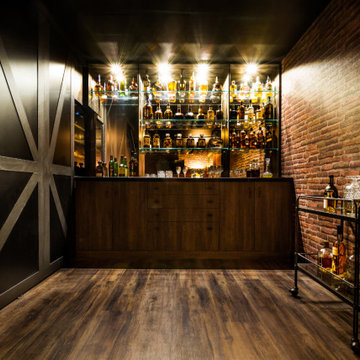
Home wine bar
ブリスベンにある高級なトラディショナルスタイルのおしゃれなバーカート (ll型、シンクなし、中間色木目調キャビネット、ミラータイルのキッチンパネル、クッションフロア、黒いキッチンカウンター) の写真
ブリスベンにある高級なトラディショナルスタイルのおしゃれなバーカート (ll型、シンクなし、中間色木目調キャビネット、ミラータイルのキッチンパネル、クッションフロア、黒いキッチンカウンター) の写真

他の地域にあるラスティックスタイルのおしゃれなウェット バー (ll型、オープンシェルフ、木材カウンター、グレーのキッチンパネル、石タイルのキッチンパネル、無垢フローリング、茶色い床、茶色いキッチンカウンター) の写真
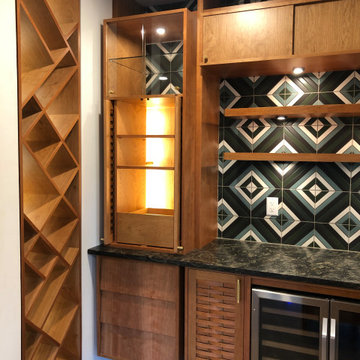
サンフランシスコにある高級な中くらいなミッドセンチュリースタイルのおしゃれなホームバー (ll型、アンダーカウンターシンク、全タイプのキャビネット扉、御影石カウンター、緑のキッチンパネル、セラミックタイルのキッチンパネル、淡色無垢フローリング、ベージュの床、黒いキッチンカウンター) の写真

Custom Bar built into staircase. Custom metal railing.
他の地域にある高級な小さなラスティックスタイルのおしゃれな着席型バー (ll型、シェーカースタイル扉のキャビネット、濃色木目調キャビネット、御影石カウンター、黒いキッチンパネル、御影石のキッチンパネル、無垢フローリング、茶色い床、黒いキッチンカウンター) の写真
他の地域にある高級な小さなラスティックスタイルのおしゃれな着席型バー (ll型、シェーカースタイル扉のキャビネット、濃色木目調キャビネット、御影石カウンター、黒いキッチンパネル、御影石のキッチンパネル、無垢フローリング、茶色い床、黒いキッチンカウンター) の写真

Love the luxe tile our design team used for this stunning bar
ソルトレイクシティにある高級な広いコンテンポラリースタイルのおしゃれな着席型バー (ll型、アンダーカウンターシンク、ガラス扉のキャビネット、黒いキャビネット、御影石カウンター、黒いキッチンパネル、セラミックタイルのキッチンパネル、濃色無垢フローリング、茶色い床、黒いキッチンカウンター) の写真
ソルトレイクシティにある高級な広いコンテンポラリースタイルのおしゃれな着席型バー (ll型、アンダーカウンターシンク、ガラス扉のキャビネット、黒いキャビネット、御影石カウンター、黒いキッチンパネル、セラミックタイルのキッチンパネル、濃色無垢フローリング、茶色い床、黒いキッチンカウンター) の写真

フィラデルフィアにあるトランジショナルスタイルのおしゃれな着席型バー (ll型、フラットパネル扉のキャビネット、木材カウンター、マルチカラーのキッチンパネル、レンガのキッチンパネル、無垢フローリング、茶色い床、茶色いキッチンカウンター) の写真
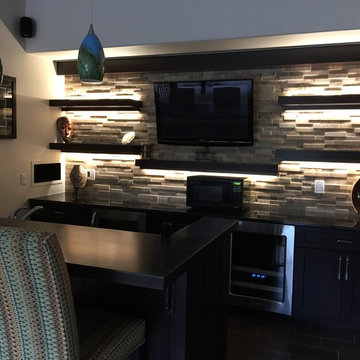
デンバーにある中くらいなトランジショナルスタイルのおしゃれな着席型バー (ll型、アンダーカウンターシンク、濃色木目調キャビネット、グレーのキッチンパネル、石タイルのキッチンパネル、磁器タイルの床、黒いキッチンカウンター) の写真
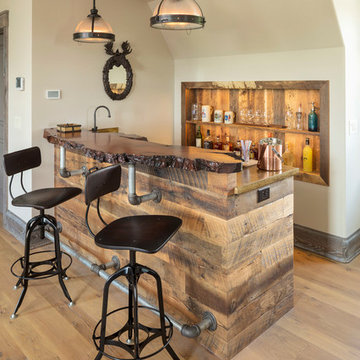
ミネアポリスにあるカントリー風のおしゃれな着席型バー (ll型、オープンシェルフ、木材カウンター、木材のキッチンパネル、淡色無垢フローリング、茶色いキッチンカウンター) の写真
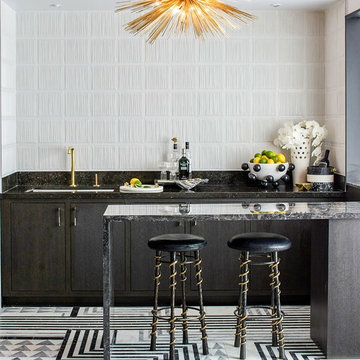
ルイビルにある高級な小さなミッドセンチュリースタイルのおしゃれな着席型バー (ll型、アンダーカウンターシンク、フラットパネル扉のキャビネット、濃色木目調キャビネット、御影石カウンター、白いキッチンパネル、セラミックタイルのキッチンパネル、大理石の床、黒いキッチンカウンター) の写真

ヒューストンにあるラグジュアリーな中くらいなトラディショナルスタイルのおしゃれなウェット バー (ll型、アンダーカウンターシンク、インセット扉のキャビネット、青いキャビネット、ソープストーンカウンター、ミラータイルのキッチンパネル、濃色無垢フローリング、茶色い床、黒いキッチンカウンター) の写真

Darren Setlow Photography
他の地域にある高級な中くらいなトラディショナルスタイルのおしゃれなウェット バー (ll型、フラットパネル扉のキャビネット、緑のキャビネット、ソープストーンカウンター、白いキッチンパネル、木材のキッチンパネル、磁器タイルの床、黒いキッチンカウンター) の写真
他の地域にある高級な中くらいなトラディショナルスタイルのおしゃれなウェット バー (ll型、フラットパネル扉のキャビネット、緑のキャビネット、ソープストーンカウンター、白いキッチンパネル、木材のキッチンパネル、磁器タイルの床、黒いキッチンカウンター) の写真

An award-winning, custom wood bar juxtaposes sleek glass modern backlit shelving.
マイアミにある巨大なモダンスタイルのおしゃれな着席型バー (ll型、オープンシェルフ、木材カウンター、白いキッチンパネル、ガラス板のキッチンパネル、グレーの床、茶色いキッチンカウンター) の写真
マイアミにある巨大なモダンスタイルのおしゃれな着席型バー (ll型、オープンシェルフ、木材カウンター、白いキッチンパネル、ガラス板のキッチンパネル、グレーの床、茶色いキッチンカウンター) の写真

A pass through bar was created between the dining area and the hallway, allowing custom cabinetry, a wine fridge and mosaic tile and stone backsplash to live. The client's collection of blown glass stemware are showcased in the lit cabinets above the serving stations that have hand-painted French tiles within their backsplash.

This is a home bar and entertainment area. A bar, hideable television, hidden laundry powder room and billiard area are included in this space. The bar is a combination of lacquered cabinetry with rustic barnwood details. A metal backsplash adds a textural effect. A glass Nanawall not shown in photo completely slides open out to a pool and outdoor entertaining area.

The bar features tin ceiling detail, brass foot rail, metal and leather bar stools, waxed soapstone countertops, Irish inspired bar details and antique inspired lighting.
Photos by Spacecrafting Photography.

This new home is the last newly constructed home within the historic Country Club neighborhood of Edina. Nestled within a charming street boasting Mediterranean and cottage styles, the client sought a synthesis of the two that would integrate within the traditional streetscape yet reflect modern day living standards and lifestyle. The footprint may be small, but the classic home features an open floor plan, gourmet kitchen, 5 bedrooms, 5 baths, and refined finishes throughout.
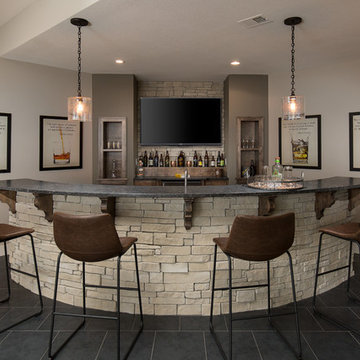
カンザスシティにあるトランジショナルスタイルのおしゃれなウェット バー (ll型、オープンシェルフ、ベージュキッチンパネル、石タイルのキッチンパネル、黒い床、黒いキッチンカウンター) の写真
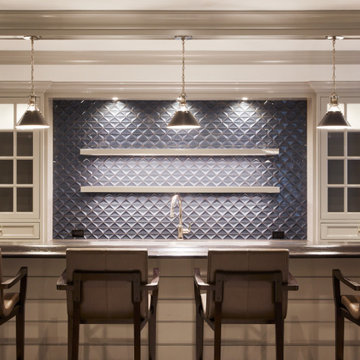
ニューヨークにある中くらいなトランジショナルスタイルのおしゃれなウェット バー (ll型、アンダーカウンターシンク、落し込みパネル扉のキャビネット、ベージュのキャビネット、青いキッチンパネル、ガラスタイルのキッチンパネル、黒いキッチンカウンター) の写真

With connections to a local artist who handcrafted and welded the steel doors to the built-in liquor cabinet, our clients were ecstatic with the results.

DND Speakeasy bar at Vintry & Mercer hotel
ロンドンにあるラグジュアリーな広いヴィクトリアン調のおしゃれなウェット バー (ll型、ドロップインシンク、落し込みパネル扉のキャビネット、濃色木目調キャビネット、大理石カウンター、黒いキッチンパネル、大理石のキッチンパネル、磁器タイルの床、茶色い床、黒いキッチンカウンター) の写真
ロンドンにあるラグジュアリーな広いヴィクトリアン調のおしゃれなウェット バー (ll型、ドロップインシンク、落し込みパネル扉のキャビネット、濃色木目調キャビネット、大理石カウンター、黒いキッチンパネル、大理石のキッチンパネル、磁器タイルの床、茶色い床、黒いキッチンカウンター) の写真
ホームバー (全タイプのキッチンパネルの素材、黒いキッチンカウンター、茶色いキッチンカウンター、ll型) の写真
1