ホームバー (全タイプのキッチンパネルの素材、茶色いキャビネット、磁器タイルの床) の写真
絞り込み:
資材コスト
並び替え:今日の人気順
写真 1〜20 枚目(全 85 枚)
1/4

オーランドにある広いコンテンポラリースタイルのおしゃれなウェット バー (I型、アンダーカウンターシンク、落し込みパネル扉のキャビネット、茶色いキャビネット、御影石カウンター、マルチカラーのキッチンパネル、ガラスタイルのキッチンパネル、磁器タイルの床、ベージュの床、マルチカラーのキッチンカウンター) の写真

ミルウォーキーにある高級な中くらいなトランジショナルスタイルのおしゃれなウェット バー (コの字型、アンダーカウンターシンク、シェーカースタイル扉のキャビネット、茶色いキャビネット、珪岩カウンター、ベージュキッチンパネル、石スラブのキッチンパネル、磁器タイルの床、ベージュの床、ベージュのキッチンカウンター) の写真

The bar areas in the basement also serves as a small kitchen for when family and friends gather. A soft grey brown finish on the cabinets combines perfectly with brass hardware and accents. The drink fridge and microwave are functional for entertaining. The recycled glass tile is a show stopper!

シカゴにあるラスティックスタイルのおしゃれなウェット バー (I型、シンクなし、レイズドパネル扉のキャビネット、茶色いキャビネット、木材カウンター、マルチカラーのキッチンパネル、石スラブのキッチンパネル、磁器タイルの床) の写真

A newly retired couple had purchased their 1989 home because it offered everything they needed on one level. He loved that the house was right on the Mississippi River with access for docking a boat. She loved that there was two bedrooms on the Main Level, so when the grandkids came to stay, they had their own room.
The dark, traditional style kitchen with wallpaper and coffered ceiling felt closed off from the adjacent Dining Room and Family Room. Although the island was large, there was no place for seating. We removed the peninsula and reconfigured the kitchen to create a more functional layout that includes 9-feet of 18-inch deep pantry cabinets The new island has seating for four and is orientated to the window that overlooks the back yard and river. Flat-paneled cabinets in a combination of horizontal wood and semi-gloss white paint add to the modern, updated look. A large format tile (24” x 24”) runs throughout the kitchen and into the adjacent rooms for a continuous, monolithic look.
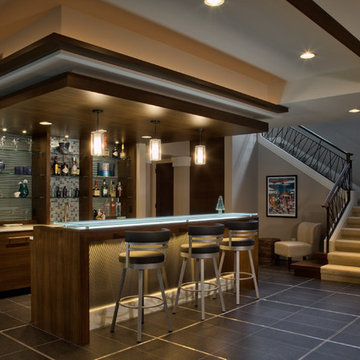
Saari & Forrai Photography
Briarwood II Construction
ミネアポリスにある広いコンテンポラリースタイルのおしゃれな着席型バー (I型、フラットパネル扉のキャビネット、茶色いキャビネット、ガラスカウンター、青いキッチンパネル、ガラスタイルのキッチンパネル、磁器タイルの床、グレーの床、青いキッチンカウンター) の写真
ミネアポリスにある広いコンテンポラリースタイルのおしゃれな着席型バー (I型、フラットパネル扉のキャビネット、茶色いキャビネット、ガラスカウンター、青いキッチンパネル、ガラスタイルのキッチンパネル、磁器タイルの床、グレーの床、青いキッチンカウンター) の写真
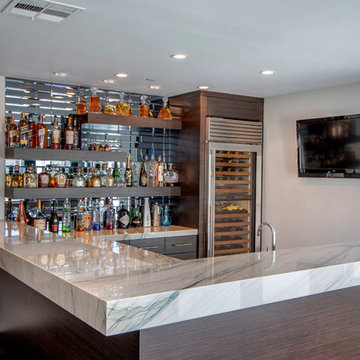
COLLABORATION PROJECT| SHEAR FORCE CONSTRUCTION
サンディエゴにある高級な広いコンテンポラリースタイルのおしゃれなウェット バー (L型、ドロップインシンク、フラットパネル扉のキャビネット、茶色いキャビネット、大理石カウンター、青いキッチンパネル、ミラータイルのキッチンパネル、磁器タイルの床、茶色い床、グレーのキッチンカウンター) の写真
サンディエゴにある高級な広いコンテンポラリースタイルのおしゃれなウェット バー (L型、ドロップインシンク、フラットパネル扉のキャビネット、茶色いキャビネット、大理石カウンター、青いキッチンパネル、ミラータイルのキッチンパネル、磁器タイルの床、茶色い床、グレーのキッチンカウンター) の写真
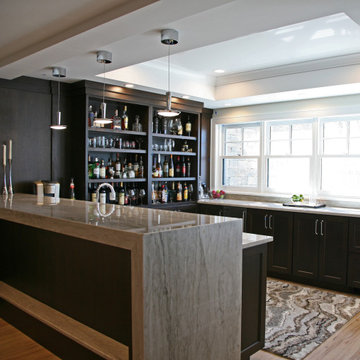
The lower level bar in this lakeside home hosts open shelving and great display space.
ミルウォーキーにある高級な中くらいなコンテンポラリースタイルのおしゃれな着席型バー (コの字型、アンダーカウンターシンク、フラットパネル扉のキャビネット、茶色いキャビネット、クオーツストーンカウンター、白いキッチンパネル、クオーツストーンのキッチンパネル、磁器タイルの床、ベージュの床、白いキッチンカウンター) の写真
ミルウォーキーにある高級な中くらいなコンテンポラリースタイルのおしゃれな着席型バー (コの字型、アンダーカウンターシンク、フラットパネル扉のキャビネット、茶色いキャビネット、クオーツストーンカウンター、白いキッチンパネル、クオーツストーンのキッチンパネル、磁器タイルの床、ベージュの床、白いキッチンカウンター) の写真
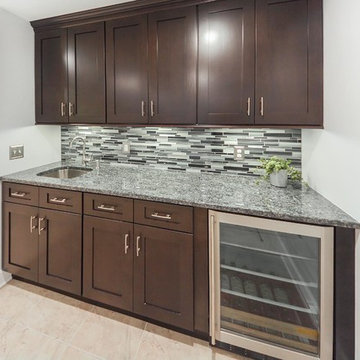
A well balanced color palette between backsplash and cabinetry.
ワシントンD.C.にある高級な小さなトランジショナルスタイルのおしゃれなウェット バー (I型、アンダーカウンターシンク、シェーカースタイル扉のキャビネット、茶色いキャビネット、御影石カウンター、マルチカラーのキッチンパネル、モザイクタイルのキッチンパネル、磁器タイルの床、ベージュの床、グレーのキッチンカウンター) の写真
ワシントンD.C.にある高級な小さなトランジショナルスタイルのおしゃれなウェット バー (I型、アンダーカウンターシンク、シェーカースタイル扉のキャビネット、茶色いキャビネット、御影石カウンター、マルチカラーのキッチンパネル、モザイクタイルのキッチンパネル、磁器タイルの床、ベージュの床、グレーのキッチンカウンター) の写真

オースティンにある高級な中くらいなコンテンポラリースタイルのおしゃれなウェット バー (シェーカースタイル扉のキャビネット、茶色いキャビネット、珪岩カウンター、ベージュキッチンパネル、磁器タイルの床、茶色い床、I型、シンクなし、モザイクタイルのキッチンパネル、黒いキッチンカウンター) の写真
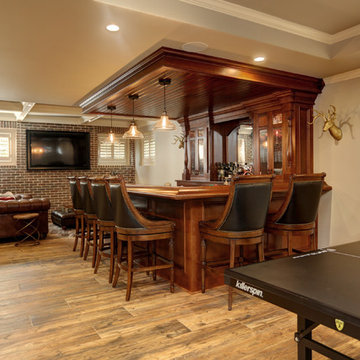
15 Foot L-shaped 2-level Front Bar
アトランタにあるお手頃価格の中くらいなおしゃれな着席型バー (L型、アンダーカウンターシンク、フラットパネル扉のキャビネット、茶色いキャビネット、御影石カウンター、磁器タイルの床、茶色い床、ミラータイルのキッチンパネル) の写真
アトランタにあるお手頃価格の中くらいなおしゃれな着席型バー (L型、アンダーカウンターシンク、フラットパネル扉のキャビネット、茶色いキャビネット、御影石カウンター、磁器タイルの床、茶色い床、ミラータイルのキッチンパネル) の写真
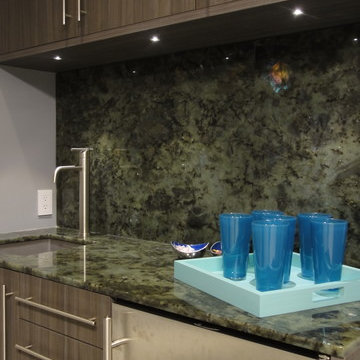
ヒューストンにあるお手頃価格の小さなモダンスタイルのおしゃれなウェット バー (ll型、アンダーカウンターシンク、フラットパネル扉のキャビネット、緑のキッチンパネル、石スラブのキッチンパネル、磁器タイルの床、茶色いキャビネット) の写真
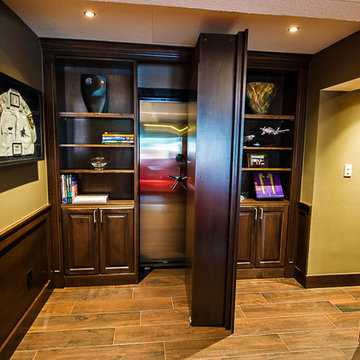
タンパにあるラグジュアリーな中くらいなトラディショナルスタイルのおしゃれな着席型バー (L型、レイズドパネル扉のキャビネット、茶色いキャビネット、クオーツストーンカウンター、ミラータイルのキッチンパネル、磁器タイルの床、茶色い床、マルチカラーのキッチンカウンター) の写真
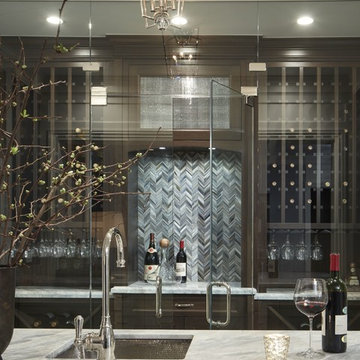
Nathan Kirkman
シカゴにあるラグジュアリーな広いトランジショナルスタイルのおしゃれなウェット バー (ll型、アンダーカウンターシンク、落し込みパネル扉のキャビネット、茶色いキャビネット、大理石カウンター、グレーのキッチンパネル、ガラスタイルのキッチンパネル、磁器タイルの床) の写真
シカゴにあるラグジュアリーな広いトランジショナルスタイルのおしゃれなウェット バー (ll型、アンダーカウンターシンク、落し込みパネル扉のキャビネット、茶色いキャビネット、大理石カウンター、グレーのキッチンパネル、ガラスタイルのキッチンパネル、磁器タイルの床) の写真
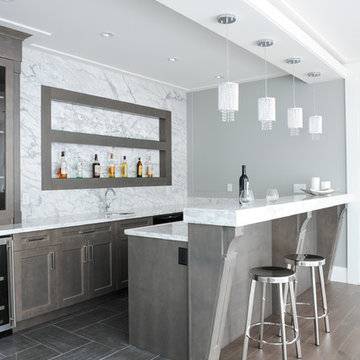
Photography by Tracey Ayton
バンクーバーにある中くらいなトランジショナルスタイルのおしゃれな着席型バー (コの字型、シェーカースタイル扉のキャビネット、茶色いキャビネット、白いキッチンパネル、大理石のキッチンパネル、磁器タイルの床、グレーの床) の写真
バンクーバーにある中くらいなトランジショナルスタイルのおしゃれな着席型バー (コの字型、シェーカースタイル扉のキャビネット、茶色いキャビネット、白いキッチンパネル、大理石のキッチンパネル、磁器タイルの床、グレーの床) の写真
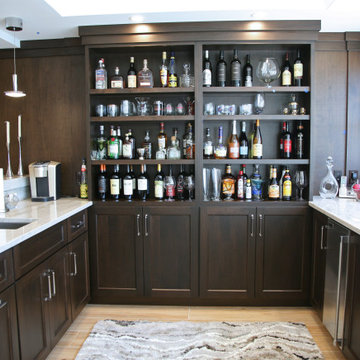
The lower level bar in this lakeside home hosts open shelving and great display space.
ミルウォーキーにある高級な中くらいなトランジショナルスタイルのおしゃれな着席型バー (コの字型、アンダーカウンターシンク、フラットパネル扉のキャビネット、茶色いキャビネット、クオーツストーンカウンター、白いキッチンパネル、クオーツストーンのキッチンパネル、磁器タイルの床、ベージュの床、白いキッチンカウンター) の写真
ミルウォーキーにある高級な中くらいなトランジショナルスタイルのおしゃれな着席型バー (コの字型、アンダーカウンターシンク、フラットパネル扉のキャビネット、茶色いキャビネット、クオーツストーンカウンター、白いキッチンパネル、クオーツストーンのキッチンパネル、磁器タイルの床、ベージュの床、白いキッチンカウンター) の写真
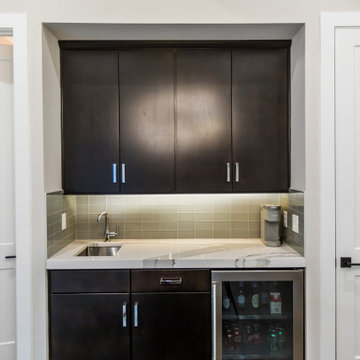
DreamDesign®25, Springmoor House, is a modern rustic farmhouse and courtyard-style home. A semi-detached guest suite (which can also be used as a studio, office, pool house or other function) with separate entrance is the front of the house adjacent to a gated entry. In the courtyard, a pool and spa create a private retreat. The main house is approximately 2500 SF and includes four bedrooms and 2 1/2 baths. The design centerpiece is the two-story great room with asymmetrical stone fireplace and wrap-around staircase and balcony. A modern open-concept kitchen with large island and Thermador appliances is open to both great and dining rooms. The first-floor master suite is serene and modern with vaulted ceilings, floating vanity and open shower.
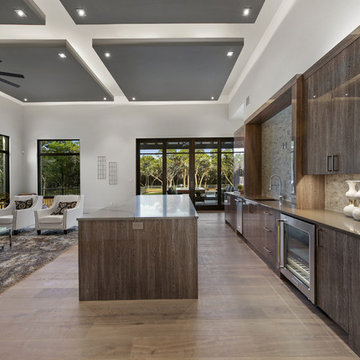
hill country contemporary house designed by oscar e flores design studio in cordillera ranch on a 14 acre property
オースティンにあるラグジュアリーな広いトランジショナルスタイルのおしゃれな着席型バー (ll型、ドロップインシンク、フラットパネル扉のキャビネット、茶色いキャビネット、ベージュキッチンパネル、大理石のキッチンパネル、磁器タイルの床、茶色い床) の写真
オースティンにあるラグジュアリーな広いトランジショナルスタイルのおしゃれな着席型バー (ll型、ドロップインシンク、フラットパネル扉のキャビネット、茶色いキャビネット、ベージュキッチンパネル、大理石のキッチンパネル、磁器タイルの床、茶色い床) の写真
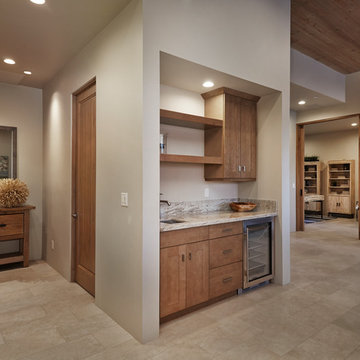
Simple wet bar with beverage center.
他の地域にあるお手頃価格の小さなコンテンポラリースタイルのおしゃれなウェット バー (I型、アンダーカウンターシンク、シェーカースタイル扉のキャビネット、茶色いキャビネット、御影石カウンター、ベージュキッチンパネル、石スラブのキッチンパネル、磁器タイルの床、ベージュの床、ベージュのキッチンカウンター) の写真
他の地域にあるお手頃価格の小さなコンテンポラリースタイルのおしゃれなウェット バー (I型、アンダーカウンターシンク、シェーカースタイル扉のキャビネット、茶色いキャビネット、御影石カウンター、ベージュキッチンパネル、石スラブのキッチンパネル、磁器タイルの床、ベージュの床、ベージュのキッチンカウンター) の写真
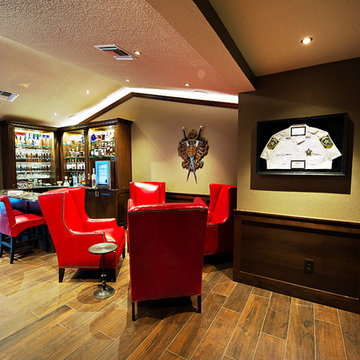
タンパにあるラグジュアリーな中くらいなトラディショナルスタイルのおしゃれな着席型バー (L型、レイズドパネル扉のキャビネット、茶色いキャビネット、クオーツストーンカウンター、ミラータイルのキッチンパネル、磁器タイルの床、茶色い床、マルチカラーのキッチンカウンター) の写真
ホームバー (全タイプのキッチンパネルの素材、茶色いキャビネット、磁器タイルの床) の写真
1