ホームバー (全タイプのキッチンパネルの素材、ガラスタイルのキッチンパネル、石スラブのキッチンパネル、フラットパネル扉のキャビネット、黒いキッチンカウンター) の写真
絞り込み:
資材コスト
並び替え:今日の人気順
写真 1〜20 枚目(全 71 枚)
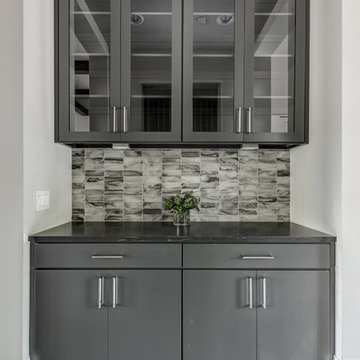
Spanish meets modern in this Dallas spec home. A unique carved paneled front door sets the tone for this well blended home. Mixing the two architectural styles kept this home current but filled with character and charm.

Peter Bennetts
メルボルンにあるラグジュアリーな中くらいなコンテンポラリースタイルのおしゃれな着席型バー (L型、アンダーカウンターシンク、黒いキャビネット、御影石カウンター、マルチカラーのキッチンパネル、石スラブのキッチンパネル、黒い床、黒いキッチンカウンター、フラットパネル扉のキャビネット) の写真
メルボルンにあるラグジュアリーな中くらいなコンテンポラリースタイルのおしゃれな着席型バー (L型、アンダーカウンターシンク、黒いキャビネット、御影石カウンター、マルチカラーのキッチンパネル、石スラブのキッチンパネル、黒い床、黒いキッチンカウンター、フラットパネル扉のキャビネット) の写真

Built-in dark walnut wet bar with brass hardware and dark stone backsplash and dark stone countertop. White walls with dark wood built-ins. Wet bar with hammered undermount sink and polished nickel faucet.

Pretty jewel box home bar made from a coat closet space.
ロサンゼルスにあるお手頃価格の小さなコンテンポラリースタイルのおしゃれなウェット バー (I型、アンダーカウンターシンク、フラットパネル扉のキャビネット、青いキャビネット、大理石カウンター、青いキッチンパネル、ガラスタイルのキッチンパネル、黒いキッチンカウンター) の写真
ロサンゼルスにあるお手頃価格の小さなコンテンポラリースタイルのおしゃれなウェット バー (I型、アンダーカウンターシンク、フラットパネル扉のキャビネット、青いキャビネット、大理石カウンター、青いキッチンパネル、ガラスタイルのキッチンパネル、黒いキッチンカウンター) の写真

2nd bar area for this home. Located as part of their foyer for entertaining purposes.
ミルウォーキーにあるラグジュアリーな巨大なミッドセンチュリースタイルのおしゃれなウェット バー (I型、アンダーカウンターシンク、フラットパネル扉のキャビネット、黒いキャビネット、コンクリートカウンター、黒いキッチンパネル、ガラスタイルのキッチンパネル、磁器タイルの床、グレーの床、黒いキッチンカウンター) の写真
ミルウォーキーにあるラグジュアリーな巨大なミッドセンチュリースタイルのおしゃれなウェット バー (I型、アンダーカウンターシンク、フラットパネル扉のキャビネット、黒いキャビネット、コンクリートカウンター、黒いキッチンパネル、ガラスタイルのキッチンパネル、磁器タイルの床、グレーの床、黒いキッチンカウンター) の写真
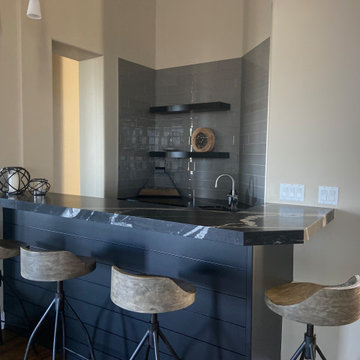
Wet Bar Remodeled. Removed existing bar counter top, extended into the room and added shiplap to front, painted black, new granite counter tops, new sink/faucet, glass backsplash and modern floating shelves.
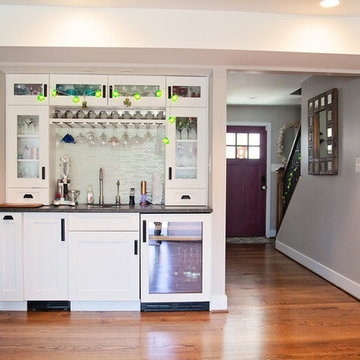
ボルチモアにある中くらいなモダンスタイルのおしゃれなホームバー (コの字型、アンダーカウンターシンク、フラットパネル扉のキャビネット、白いキャビネット、御影石カウンター、マルチカラーのキッチンパネル、ガラスタイルのキッチンパネル、濃色無垢フローリング、茶色い床、黒いキッチンカウンター) の写真
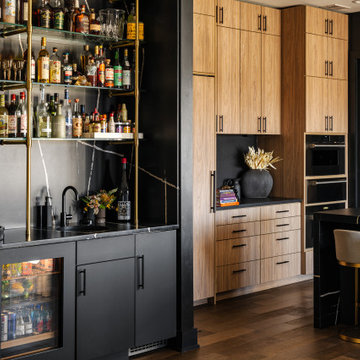
Luxe modern interior design in Westwood, Kansas by ULAH Interiors + Design, Kansas City. This dark and moody kitchen features both Dekton and Silestone by Cosentino. We carried the same Dekton from the island design onto the wet bar and the bar backsplash. The wet bar has matte black cabinets with panel ready appliances and an under-mounted bar sink. The bar shelves are made of real brass posts with glass shelves.

This Neo-prairie style home with its wide overhangs and well shaded bands of glass combines the openness of an island getaway with a “C – shaped” floor plan that gives the owners much needed privacy on a 78’ wide hillside lot. Photos by James Bruce and Merrick Ales.
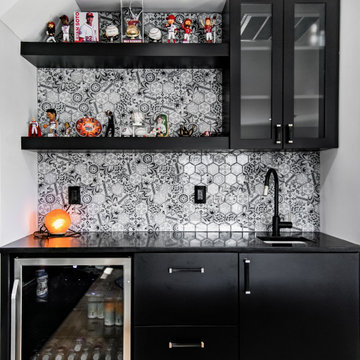
Wet bar in office area. Black doors with black floating shelves, black quartz countertop.
マイアミにあるお手頃価格の小さなコンテンポラリースタイルのおしゃれなウェット バー (I型、ドロップインシンク、フラットパネル扉のキャビネット、黒いキャビネット、珪岩カウンター、マルチカラーのキッチンパネル、ガラスタイルのキッチンパネル、黒いキッチンカウンター) の写真
マイアミにあるお手頃価格の小さなコンテンポラリースタイルのおしゃれなウェット バー (I型、ドロップインシンク、フラットパネル扉のキャビネット、黒いキャビネット、珪岩カウンター、マルチカラーのキッチンパネル、ガラスタイルのキッチンパネル、黒いキッチンカウンター) の写真
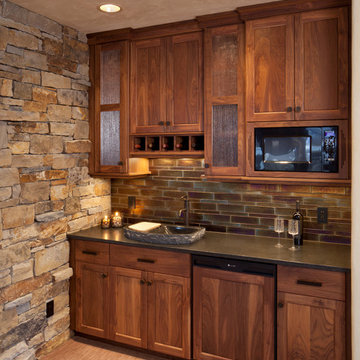
Tim Murphy - photographer
デンバーにあるラグジュアリーなラスティックスタイルのおしゃれなウェット バー (I型、ドロップインシンク、フラットパネル扉のキャビネット、中間色木目調キャビネット、御影石カウンター、マルチカラーのキッチンパネル、ガラスタイルのキッチンパネル、カーペット敷き、ベージュの床、黒いキッチンカウンター) の写真
デンバーにあるラグジュアリーなラスティックスタイルのおしゃれなウェット バー (I型、ドロップインシンク、フラットパネル扉のキャビネット、中間色木目調キャビネット、御影石カウンター、マルチカラーのキッチンパネル、ガラスタイルのキッチンパネル、カーペット敷き、ベージュの床、黒いキッチンカウンター) の写真

This custom bar features all of the amenities of a commercial bar. The back wall includes two TVs, ample shelf space, multiple coolers, and a large window to view the pool area. The large windows fold open to allow access to the bar from the outside, bringing the outdoors - inside. Accent lighting make this an entertainment "hotspot".
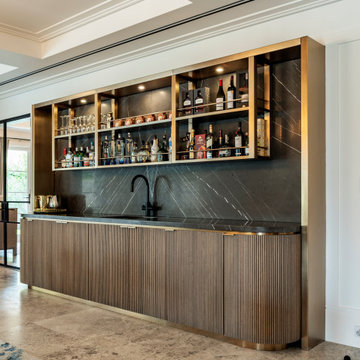
シドニーにあるコンテンポラリースタイルのおしゃれなウェット バー (I型、アンダーカウンターシンク、フラットパネル扉のキャビネット、濃色木目調キャビネット、黒いキッチンパネル、石スラブのキッチンパネル、茶色い床、黒いキッチンカウンター) の写真
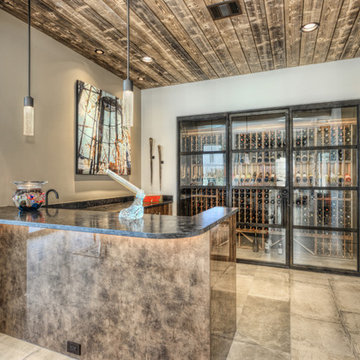
ヒューストンにあるラグジュアリーな小さなモダンスタイルのおしゃれなウェット バー (L型、アンダーカウンターシンク、フラットパネル扉のキャビネット、茶色いキャビネット、御影石カウンター、セラミックタイルの床、グレーの床、黒いキッチンカウンター、グレーのキッチンパネル、石スラブのキッチンパネル) の写真
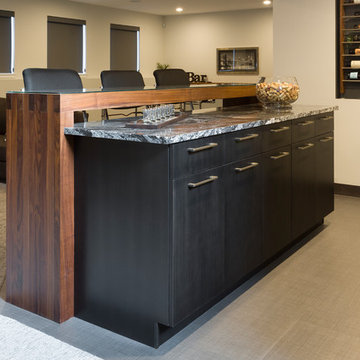
他の地域にある中くらいなコンテンポラリースタイルのおしゃれな着席型バー (I型、アンダーカウンターシンク、フラットパネル扉のキャビネット、ガラスカウンター、青いキッチンパネル、ガラスタイルのキッチンパネル、濃色無垢フローリング、茶色い床、黒いキッチンカウンター) の写真

Entertaining doesn’t always happen on the main floor and in this project, the basement was dedicated towards creating a comfortable family room and hang out spot for guests. The wet bar is the perfect spot for preparing drinks for movie or gossip night with friends. With low ceilings and a long window above, we had to get creative with our storage design. The tall far left cabinet houses more glass ware while lower additional drawers house bar ware. Introducing the bar sink in the far right corner offered a long run of prep counter space along the middle section of the wall span. This asymmetrical design is modern and very practical.
Photographer: Mike Chajecki
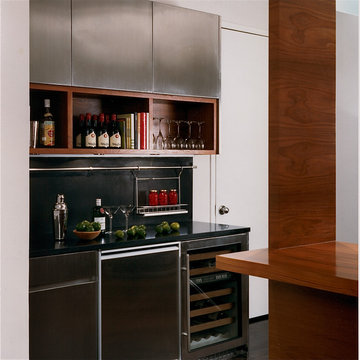
Small martini and wine bar
ポートランドにある高級な小さなコンテンポラリースタイルのおしゃれなウェット バー (ll型、フラットパネル扉のキャビネット、御影石カウンター、黒いキッチンパネル、石スラブのキッチンパネル、濃色無垢フローリング、茶色い床、黒いキッチンカウンター) の写真
ポートランドにある高級な小さなコンテンポラリースタイルのおしゃれなウェット バー (ll型、フラットパネル扉のキャビネット、御影石カウンター、黒いキッチンパネル、石スラブのキッチンパネル、濃色無垢フローリング、茶色い床、黒いキッチンカウンター) の写真
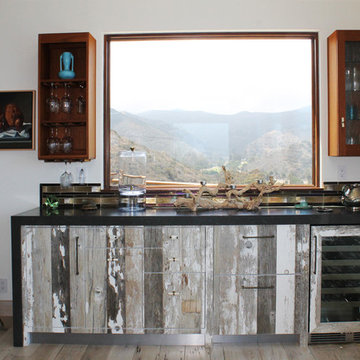
ロサンゼルスにある中くらいなエクレクティックスタイルのおしゃれなウェット バー (I型、フラットパネル扉のキャビネット、ヴィンテージ仕上げキャビネット、珪岩カウンター、ガラスタイルのキッチンパネル、淡色無垢フローリング、ベージュの床、黒いキッチンカウンター) の写真
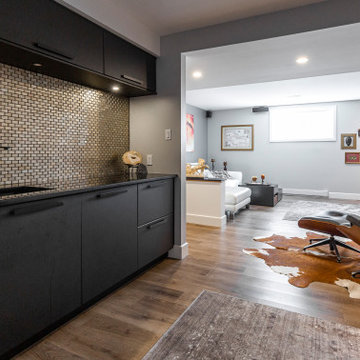
Contractor: TOC design & construction inc.
Photographer: Guillaume Gorini - Studio Point de Vue BASEMENT - RUSTIC CHIC, ECLECTIC & WORLD
The whole family is thrilled with the functional ,cool design of their new basement and loves spending time in the glam-yet-comfortable space.
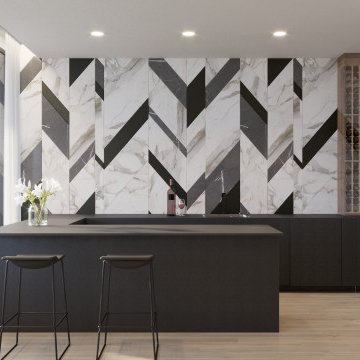
AC Spatial Design’s vision was fully aligned with the client’s requirements and needs to live in a house with a timeless and essential aesthetic.
デヴォンにあるラグジュアリーな広いコンテンポラリースタイルのおしゃれなウェット バー (淡色無垢フローリング、ベージュの床、I型、一体型シンク、フラットパネル扉のキャビネット、黒いキャビネット、人工大理石カウンター、白いキッチンパネル、石スラブのキッチンパネル、黒いキッチンカウンター) の写真
デヴォンにあるラグジュアリーな広いコンテンポラリースタイルのおしゃれなウェット バー (淡色無垢フローリング、ベージュの床、I型、一体型シンク、フラットパネル扉のキャビネット、黒いキャビネット、人工大理石カウンター、白いキッチンパネル、石スラブのキッチンパネル、黒いキッチンカウンター) の写真
ホームバー (全タイプのキッチンパネルの素材、ガラスタイルのキッチンパネル、石スラブのキッチンパネル、フラットパネル扉のキャビネット、黒いキッチンカウンター) の写真
1