ホームバー (白いキッチンパネル、サブウェイタイルのキッチンパネル、クッションフロア) の写真
絞り込み:
資材コスト
並び替え:今日の人気順
写真 1〜20 枚目(全 60 枚)
1/4

Custom wet bar with island featuring rustic wood beams and pendant lighting.
ミネアポリスにあるお手頃価格の広いカントリー風のおしゃれな着席型バー (ll型、アンダーカウンターシンク、シェーカースタイル扉のキャビネット、黒いキャビネット、クオーツストーンカウンター、白いキッチンパネル、サブウェイタイルのキッチンパネル、クッションフロア、グレーの床、白いキッチンカウンター) の写真
ミネアポリスにあるお手頃価格の広いカントリー風のおしゃれな着席型バー (ll型、アンダーカウンターシンク、シェーカースタイル扉のキャビネット、黒いキャビネット、クオーツストーンカウンター、白いキッチンパネル、サブウェイタイルのキッチンパネル、クッションフロア、グレーの床、白いキッチンカウンター) の写真

ミネアポリスにある高級な中くらいなトランジショナルスタイルのおしゃれなウェット バー (ll型、アンダーカウンターシンク、落し込みパネル扉のキャビネット、濃色木目調キャビネット、クオーツストーンカウンター、白いキッチンパネル、サブウェイタイルのキッチンパネル、クッションフロア、茶色い床、白いキッチンカウンター) の写真
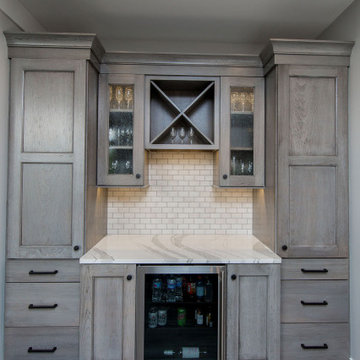
グランドラピッズにある高級な中くらいなカントリー風のおしゃれなホームバー (シェーカースタイル扉のキャビネット、中間色木目調キャビネット、クオーツストーンカウンター、白いキッチンパネル、クッションフロア、茶色い床、白いキッチンカウンター、I型、シンクなし、サブウェイタイルのキッチンパネル) の写真
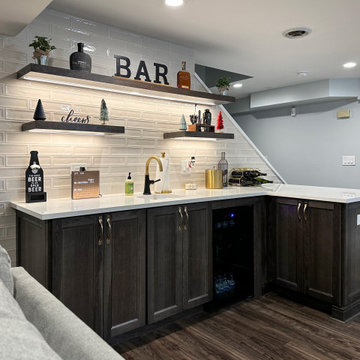
Basement remodel completed by Advance Design Studio. Project highlights include new flooring throughout, a wet bar with seating, and a built-in entertainment wall. This space was designed with both adults and kids in mind, and our clients are thrilled with their new basement living space!
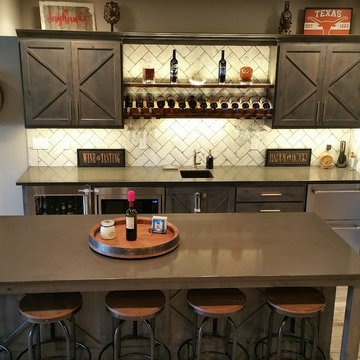
カンザスシティにある広いラスティックスタイルのおしゃれな着席型バー (I型、アンダーカウンターシンク、シェーカースタイル扉のキャビネット、濃色木目調キャビネット、人工大理石カウンター、白いキッチンパネル、サブウェイタイルのキッチンパネル、茶色い床、茶色いキッチンカウンター、クッションフロア) の写真
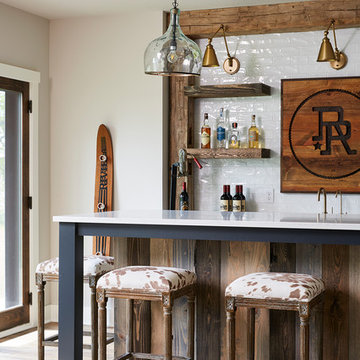
Custom wet bar with island featuring rustic wood beams and pendant lighting.
ミネアポリスにあるお手頃価格の広いカントリー風のおしゃれな着席型バー (ll型、アンダーカウンターシンク、シェーカースタイル扉のキャビネット、黒いキャビネット、クオーツストーンカウンター、白いキッチンパネル、サブウェイタイルのキッチンパネル、クッションフロア、グレーの床、白いキッチンカウンター) の写真
ミネアポリスにあるお手頃価格の広いカントリー風のおしゃれな着席型バー (ll型、アンダーカウンターシンク、シェーカースタイル扉のキャビネット、黒いキャビネット、クオーツストーンカウンター、白いキッチンパネル、サブウェイタイルのキッチンパネル、クッションフロア、グレーの床、白いキッチンカウンター) の写真
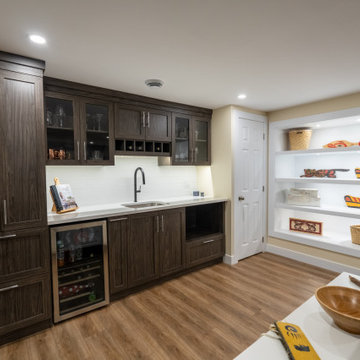
オタワにある高級なコンテンポラリースタイルのおしゃれなウェット バー (シェーカースタイル扉のキャビネット、濃色木目調キャビネット、クオーツストーンカウンター、白いキッチンパネル、サブウェイタイルのキッチンパネル、クッションフロア、茶色い床、白いキッチンカウンター) の写真
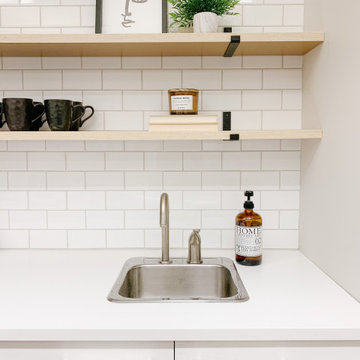
Coffee bar with subway tile and oak style shelves and Frigidaire mini fridge.
バンクーバーにある低価格の小さなトランジショナルスタイルのおしゃれなウェット バー (I型、ドロップインシンク、フラットパネル扉のキャビネット、白いキャビネット、ラミネートカウンター、白いキッチンパネル、サブウェイタイルのキッチンパネル、クッションフロア、茶色い床、白いキッチンカウンター) の写真
バンクーバーにある低価格の小さなトランジショナルスタイルのおしゃれなウェット バー (I型、ドロップインシンク、フラットパネル扉のキャビネット、白いキャビネット、ラミネートカウンター、白いキッチンパネル、サブウェイタイルのキッチンパネル、クッションフロア、茶色い床、白いキッチンカウンター) の写真
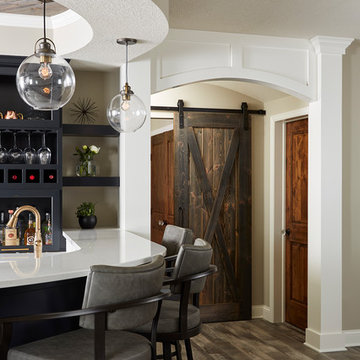
Beautiful, large wainscoted arched hallway and custom bedroom barn door.
ミネアポリスにあるラグジュアリーな広いトランジショナルスタイルのおしゃれな着席型バー (アンダーカウンターシンク、落し込みパネル扉のキャビネット、黒いキャビネット、クオーツストーンカウンター、白いキッチンパネル、サブウェイタイルのキッチンパネル、クッションフロア、グレーの床) の写真
ミネアポリスにあるラグジュアリーな広いトランジショナルスタイルのおしゃれな着席型バー (アンダーカウンターシンク、落し込みパネル扉のキャビネット、黒いキャビネット、クオーツストーンカウンター、白いキッチンパネル、サブウェイタイルのキッチンパネル、クッションフロア、グレーの床) の写真
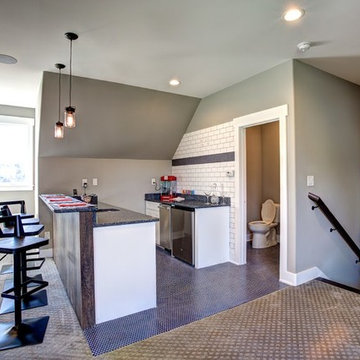
他の地域にある中くらいなトランジショナルスタイルのおしゃれな着席型バー (ll型、アンダーカウンターシンク、シェーカースタイル扉のキャビネット、白いキャビネット、クオーツストーンカウンター、白いキッチンパネル、サブウェイタイルのキッチンパネル、クッションフロア、青い床) の写真
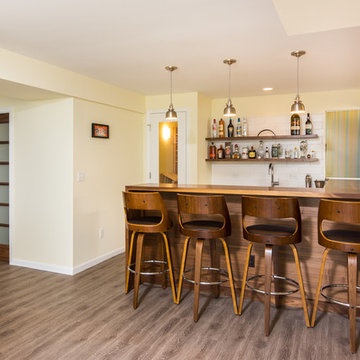
This is a custom walnut wood bar and counter! We also used walnut for the floating wooden shelves and bar stools. The walls are painted Tint of Honey 1187 from Sherwin-Williams.
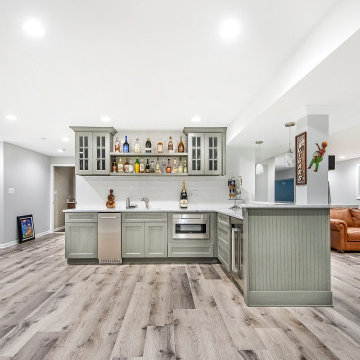
This basement bar has everything you need for ideal entertaining: plenty of storage and shelf space for glassware and beverages
ワシントンD.C.にある高級な中くらいなトランジショナルスタイルのおしゃれなウェット バー (L型、アンダーカウンターシンク、レイズドパネル扉のキャビネット、グレーのキャビネット、御影石カウンター、白いキッチンパネル、サブウェイタイルのキッチンパネル、クッションフロア、グレーの床、白いキッチンカウンター) の写真
ワシントンD.C.にある高級な中くらいなトランジショナルスタイルのおしゃれなウェット バー (L型、アンダーカウンターシンク、レイズドパネル扉のキャビネット、グレーのキャビネット、御影石カウンター、白いキッチンパネル、サブウェイタイルのキッチンパネル、クッションフロア、グレーの床、白いキッチンカウンター) の写真
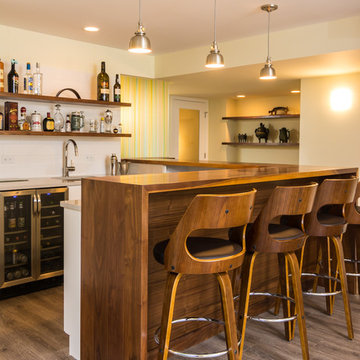
This is a custom walnut wood bar and counter! We also used walnut for the floating wooden shelves and bar stools. The walls are painted Tint of Honey 1187 from Sherwin-Williams.
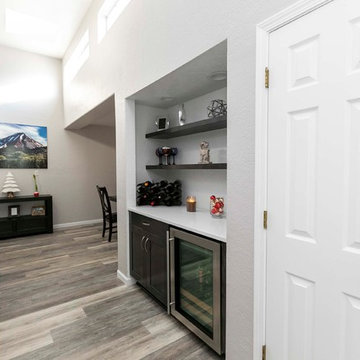
Poulin Design Center
アルバカーキにある高級な広いコンテンポラリースタイルのおしゃれなウェット バー (コの字型、シェーカースタイル扉のキャビネット、濃色木目調キャビネット、珪岩カウンター、白いキッチンパネル、サブウェイタイルのキッチンパネル、クッションフロア、マルチカラーの床、白いキッチンカウンター、シンクなし) の写真
アルバカーキにある高級な広いコンテンポラリースタイルのおしゃれなウェット バー (コの字型、シェーカースタイル扉のキャビネット、濃色木目調キャビネット、珪岩カウンター、白いキッチンパネル、サブウェイタイルのキッチンパネル、クッションフロア、マルチカラーの床、白いキッチンカウンター、シンクなし) の写真
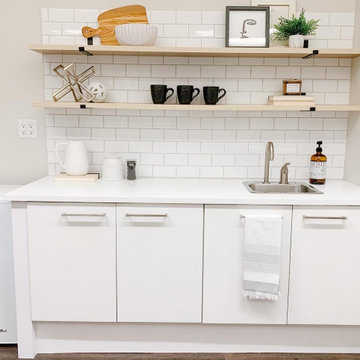
Coffee bar with subway tile and oak style shelves and Frigidaire mini fridge.
バンクーバーにある低価格の小さなトランジショナルスタイルのおしゃれなウェット バー (I型、ドロップインシンク、フラットパネル扉のキャビネット、白いキャビネット、ラミネートカウンター、白いキッチンパネル、サブウェイタイルのキッチンパネル、クッションフロア、茶色い床、白いキッチンカウンター) の写真
バンクーバーにある低価格の小さなトランジショナルスタイルのおしゃれなウェット バー (I型、ドロップインシンク、フラットパネル扉のキャビネット、白いキャビネット、ラミネートカウンター、白いキッチンパネル、サブウェイタイルのキッチンパネル、クッションフロア、茶色い床、白いキッチンカウンター) の写真
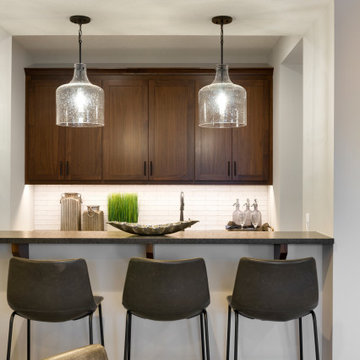
Wesley Model - Heritage Collection
Pricing, floorplans, virtual tours, community information & more at https://www.robertthomashomes.com/
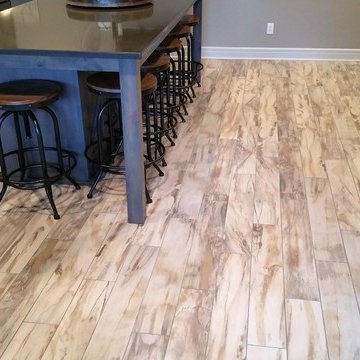
カンザスシティにある広いラスティックスタイルのおしゃれな着席型バー (I型、アンダーカウンターシンク、シェーカースタイル扉のキャビネット、濃色木目調キャビネット、人工大理石カウンター、白いキッチンパネル、サブウェイタイルのキッチンパネル、クッションフロア、茶色い床、茶色いキッチンカウンター) の写真
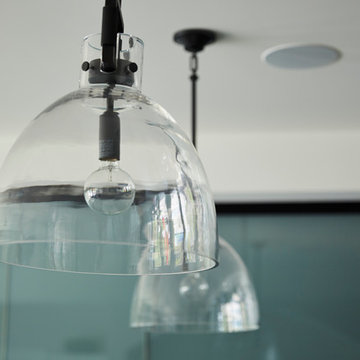
ミネアポリスにあるラグジュアリーな中くらいなトランジショナルスタイルのおしゃれなウェット バー (ll型、アンダーカウンターシンク、シェーカースタイル扉のキャビネット、グレーのキャビネット、クオーツストーンカウンター、白いキッチンパネル、サブウェイタイルのキッチンパネル、クッションフロア、グレーの床、白いキッチンカウンター) の写真
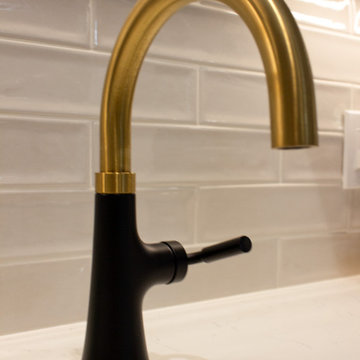
Basement remodel completed by Advance Design Studio. Project highlights include new flooring throughout, a wet bar with seating, and a built-in entertainment wall. This space was designed with both adults and kids in mind, and our clients are thrilled with their new basement living space!
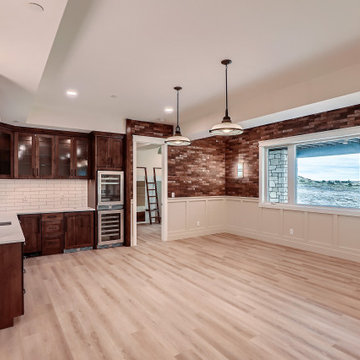
Rec area with bar and nook area
デンバーにある高級な広いカントリー風のおしゃれなウェット バー (L型、アンダーカウンターシンク、シェーカースタイル扉のキャビネット、中間色木目調キャビネット、珪岩カウンター、白いキッチンパネル、サブウェイタイルのキッチンパネル、クッションフロア、ベージュの床、白いキッチンカウンター) の写真
デンバーにある高級な広いカントリー風のおしゃれなウェット バー (L型、アンダーカウンターシンク、シェーカースタイル扉のキャビネット、中間色木目調キャビネット、珪岩カウンター、白いキッチンパネル、サブウェイタイルのキッチンパネル、クッションフロア、ベージュの床、白いキッチンカウンター) の写真
ホームバー (白いキッチンパネル、サブウェイタイルのキッチンパネル、クッションフロア) の写真
1