ホームバー (マルチカラーのキッチンパネル、ベージュのキャビネット、茶色いキャビネット、グレーのキャビネット、オレンジのキャビネット) の写真
絞り込み:
資材コスト
並び替え:今日の人気順
写真 1〜20 枚目(全 534 枚)

We opened up the wall between the kitchen and a guest bedroom. This new bar/sitting area used to be the bedroom.
We used textured wallpaper, and walnut countertop, floating shelf to warm up the space.

This 1600+ square foot basement was a diamond in the rough. We were tasked with keeping farmhouse elements in the design plan while implementing industrial elements. The client requested the space include a gym, ample seating and viewing area for movies, a full bar , banquette seating as well as area for their gaming tables - shuffleboard, pool table and ping pong. By shifting two support columns we were able to bury one in the powder room wall and implement two in the custom design of the bar. Custom finishes are provided throughout the space to complete this entertainers dream.

他の地域にあるトランジショナルスタイルのおしゃれなウェット バー (I型、アンダーカウンターシンク、シェーカースタイル扉のキャビネット、グレーのキャビネット、マルチカラーのキッチンパネル、グレーの床、白いキッチンカウンター) の写真
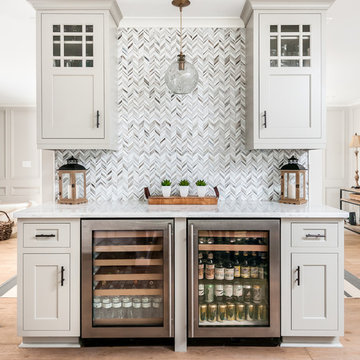
Anastasia Alkema Photography
アトランタにある中くらいなビーチスタイルのおしゃれなホームバー (I型、シンクなし、シェーカースタイル扉のキャビネット、グレーのキャビネット、マルチカラーのキッチンパネル、淡色無垢フローリング) の写真
アトランタにある中くらいなビーチスタイルのおしゃれなホームバー (I型、シンクなし、シェーカースタイル扉のキャビネット、グレーのキャビネット、マルチカラーのキッチンパネル、淡色無垢フローリング) の写真

Woodharbor Custom Cabinetry
マイアミにある高級な小さなトランジショナルスタイルのおしゃれなウェット バー (アンダーカウンターシンク、グレーのキャビネット、木材カウンター、I型、落し込みパネル扉のキャビネット、マルチカラーのキッチンパネル、モザイクタイルのキッチンパネル、無垢フローリング、茶色い床、茶色いキッチンカウンター) の写真
マイアミにある高級な小さなトランジショナルスタイルのおしゃれなウェット バー (アンダーカウンターシンク、グレーのキャビネット、木材カウンター、I型、落し込みパネル扉のキャビネット、マルチカラーのキッチンパネル、モザイクタイルのキッチンパネル、無垢フローリング、茶色い床、茶色いキッチンカウンター) の写真

Alyssa Lee Photography
ミネアポリスにあるトランジショナルスタイルのおしゃれな着席型バー (クオーツストーンカウンター、セメントタイルのキッチンパネル、白いキッチンカウンター、ll型、アンダーカウンターシンク、シェーカースタイル扉のキャビネット、グレーのキャビネット、マルチカラーのキッチンパネル、グレーの床) の写真
ミネアポリスにあるトランジショナルスタイルのおしゃれな着席型バー (クオーツストーンカウンター、セメントタイルのキッチンパネル、白いキッチンカウンター、ll型、アンダーカウンターシンク、シェーカースタイル扉のキャビネット、グレーのキャビネット、マルチカラーのキッチンパネル、グレーの床) の写真

Free ebook, Creating the Ideal Kitchen. DOWNLOAD NOW
Collaborations with builders on new construction is a favorite part of my job. I love seeing a house go up from the blueprints to the end of the build. It is always a journey filled with a thousand decisions, some creative on-the-spot thinking and yes, usually a few stressful moments. This Naperville project was a collaboration with a local builder and architect. The Kitchen Studio collaborated by completing the cabinetry design and final layout for the entire home.
In the basement, we carried the warm gray tones into a custom bar, featuring a 90” wide beverage center from True Appliances. The glass shelving in the open cabinets and the antique mirror give the area a modern twist on a classic pub style bar.
If you are building a new home, The Kitchen Studio can offer expert help to make the most of your new construction home. We provide the expertise needed to ensure that you are getting the most of your investment when it comes to cabinetry, design and storage solutions. Give us a call if you would like to find out more!
Designed by: Susan Klimala, CKBD
Builder: Hampton Homes
Photography by: Michael Alan Kaskel
For more information on kitchen and bath design ideas go to: www.kitchenstudio-ge.com

Entertaining takes a high-end in this basement with a large wet bar and wine cellar. The barstools surround the marble countertop, highlighted by under-cabinet lighting

Fumed Antique Oak #1 Natural
ローリーにある高級な小さなトランジショナルスタイルのおしゃれなホームバー (シェーカースタイル扉のキャビネット、マルチカラーのキッチンパネル、無垢フローリング、グレーのキャビネット、I型、シンクなし、大理石カウンター、石スラブのキッチンパネル、茶色い床) の写真
ローリーにある高級な小さなトランジショナルスタイルのおしゃれなホームバー (シェーカースタイル扉のキャビネット、マルチカラーのキッチンパネル、無垢フローリング、グレーのキャビネット、I型、シンクなし、大理石カウンター、石スラブのキッチンパネル、茶色い床) の写真
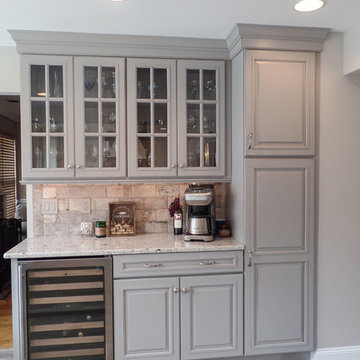
Wendy Amiano
フィラデルフィアにあるお手頃価格の小さなトラディショナルスタイルのおしゃれなホームバー (I型、シンクなし、レイズドパネル扉のキャビネット、グレーのキャビネット、御影石カウンター、マルチカラーのキッチンパネル、セラミックタイルのキッチンパネル、クッションフロア) の写真
フィラデルフィアにあるお手頃価格の小さなトラディショナルスタイルのおしゃれなホームバー (I型、シンクなし、レイズドパネル扉のキャビネット、グレーのキャビネット、御影石カウンター、マルチカラーのキッチンパネル、セラミックタイルのキッチンパネル、クッションフロア) の写真

The bar areas in the basement also serves as a small kitchen for when family and friends gather. A soft grey brown finish on the cabinets combines perfectly with brass hardware and accents. The drink fridge and microwave are functional for entertaining. The recycled glass tile is a show stopper!
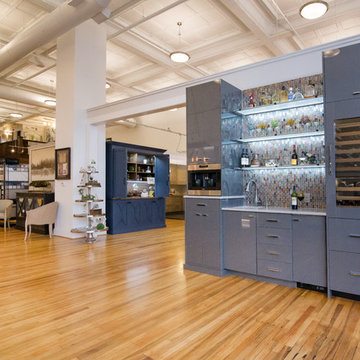
This is our wet bar display in our showroom. It is custom made by Walker Woodworking. This wet bar shows the versatility of Walker Woodworking and showers a modern take on a wet bar.
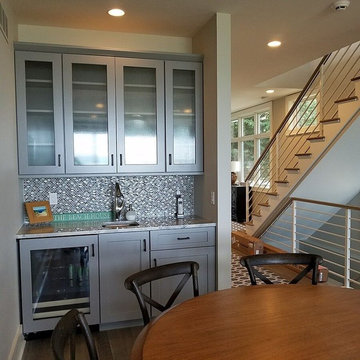
シカゴにあるお手頃価格の小さなトランジショナルスタイルのおしゃれな着席型バー (I型、アンダーカウンターシンク、シェーカースタイル扉のキャビネット、グレーのキャビネット、大理石カウンター、マルチカラーのキッチンパネル、モザイクタイルのキッチンパネル、濃色無垢フローリング、茶色い床) の写真

ルイビルにある巨大なコンテンポラリースタイルのおしゃれな着席型バー (コの字型、アンダーカウンターシンク、ガラス扉のキャビネット、グレーのキャビネット、御影石カウンター、マルチカラーのキッチンパネル、ボーダータイルのキッチンパネル、無垢フローリング、茶色い床、グレーのキッチンカウンター) の写真
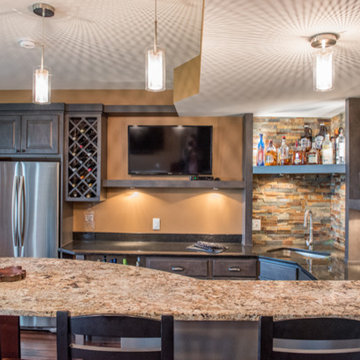
Maple cabinets with a gray stain. Built in refrigerator, wine storage and floating shelves. Stacked stone backsplash. Raised counter with honed granite tops.

オーランドにある広いコンテンポラリースタイルのおしゃれなウェット バー (I型、アンダーカウンターシンク、落し込みパネル扉のキャビネット、茶色いキャビネット、御影石カウンター、マルチカラーのキッチンパネル、ガラスタイルのキッチンパネル、磁器タイルの床、ベージュの床、マルチカラーのキッチンカウンター) の写真

We remodeled the interior of this home including the kitchen with new walk into pantry with custom features, the master suite including bathroom, living room and dining room. We were able to add functional kitchen space by finishing our clients existing screen porch and create a media room upstairs by flooring off the vaulted ceiling.
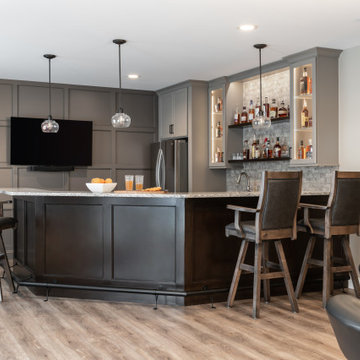
セントルイスにある高級な中くらいなトランジショナルスタイルのおしゃれなウェット バー (L型、シェーカースタイル扉のキャビネット、グレーのキャビネット、クオーツストーンカウンター、マルチカラーのキッチンパネル、グレーのキッチンカウンター) の写真

ミネアポリスにあるトランジショナルスタイルのおしゃれなウェット バー (I型、アンダーカウンターシンク、シェーカースタイル扉のキャビネット、ベージュのキャビネット、大理石カウンター、マルチカラーのキッチンパネル、無垢フローリング、茶色い床、マルチカラーのキッチンカウンター) の写真
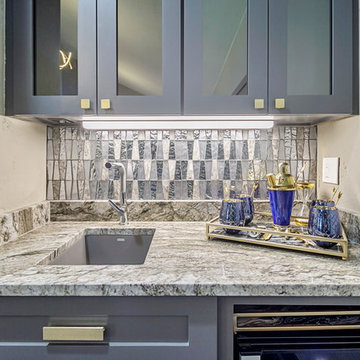
オクラホマシティにある小さなコンテンポラリースタイルのおしゃれなウェット バー (I型、アンダーカウンターシンク、シェーカースタイル扉のキャビネット、グレーのキャビネット、御影石カウンター、マルチカラーのキッチンパネル、無垢フローリング、グレーの床、茶色いキッチンカウンター) の写真
ホームバー (マルチカラーのキッチンパネル、ベージュのキャビネット、茶色いキャビネット、グレーのキャビネット、オレンジのキャビネット) の写真
1