ホームバー (マルチカラーのキッチンパネル、黄色いキッチンパネル、御影石カウンター) の写真
絞り込み:
資材コスト
並び替え:今日の人気順
写真 1〜20 枚目(全 1,183 枚)
1/4

カンザスシティにあるラグジュアリーな広いコンテンポラリースタイルのおしゃれな着席型バー (L型、アンダーカウンターシンク、御影石カウンター、マルチカラーのキッチンパネル、石スラブのキッチンパネル、無垢フローリング、茶色い床、マルチカラーのキッチンカウンター) の写真
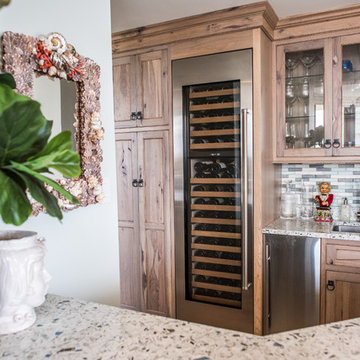
Jack Bates Photography
マイアミにある中くらいなラスティックスタイルのおしゃれな着席型バー (アンダーカウンターシンク、シェーカースタイル扉のキャビネット、御影石カウンター、マルチカラーのキッチンパネル、ボーダータイルのキッチンパネル、濃色無垢フローリング、ll型、中間色木目調キャビネット) の写真
マイアミにある中くらいなラスティックスタイルのおしゃれな着席型バー (アンダーカウンターシンク、シェーカースタイル扉のキャビネット、御影石カウンター、マルチカラーのキッチンパネル、ボーダータイルのキッチンパネル、濃色無垢フローリング、ll型、中間色木目調キャビネット) の写真

The perfect design for a growing family, the innovative Ennerdale combines the best of a many classic architectural styles for an appealing and updated transitional design. The exterior features a European influence, with rounded and abundant windows, a stone and stucco façade and interesting roof lines. Inside, a spacious floor plan accommodates modern family living, with a main level that boasts almost 3,000 square feet of space, including a large hearth/living room, a dining room and kitchen with convenient walk-in pantry. Also featured is an instrument/music room, a work room, a spacious master bedroom suite with bath and an adjacent cozy nursery for the smallest members of the family.
The additional bedrooms are located on the almost 1,200-square-foot upper level each feature a bath and are adjacent to a large multi-purpose loft that could be used for additional sleeping or a craft room or fun-filled playroom. Even more space – 1,800 square feet, to be exact – waits on the lower level, where an inviting family room with an optional tray ceiling is the perfect place for game or movie night. Other features include an exercise room to help you stay in shape, a wine cellar, storage area and convenient guest bedroom and bath.

A basement renovation complete with a custom home theater, gym, seating area, full bar, and showcase wine cellar.
ニューヨークにある広いトランジショナルスタイルのおしゃれな着席型バー (濃色無垢フローリング、コの字型、ガラス扉のキャビネット、濃色木目調キャビネット、マルチカラーのキッチンパネル、石タイルのキッチンパネル、グレーのキッチンカウンター、御影石カウンター) の写真
ニューヨークにある広いトランジショナルスタイルのおしゃれな着席型バー (濃色無垢フローリング、コの字型、ガラス扉のキャビネット、濃色木目調キャビネット、マルチカラーのキッチンパネル、石タイルのキッチンパネル、グレーのキッチンカウンター、御影石カウンター) の写真
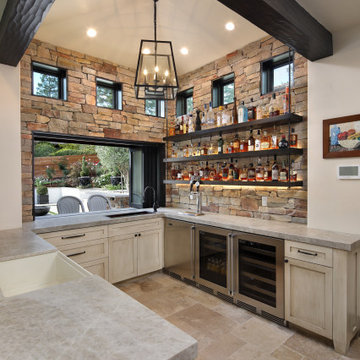
サンフランシスコにある地中海スタイルのおしゃれな着席型バー (コの字型、ドロップインシンク、落し込みパネル扉のキャビネット、ヴィンテージ仕上げキャビネット、御影石カウンター、マルチカラーのキッチンパネル、石タイルのキッチンパネル、セラミックタイルの床、茶色い床、グレーのキッチンカウンター) の写真

ヒューストンにある高級な中くらいなトランジショナルスタイルのおしゃれなウェット バー (L型、アンダーカウンターシンク、インセット扉のキャビネット、青いキャビネット、御影石カウンター、マルチカラーのキッチンパネル、ガラスタイルのキッチンパネル、カーペット敷き、マルチカラーの床、グレーのキッチンカウンター) の写真
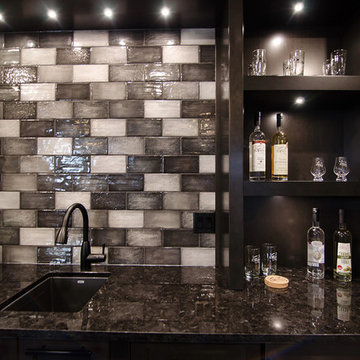
他の地域にある中くらいなコンテンポラリースタイルのおしゃれなウェット バー (I型、アンダーカウンターシンク、落し込みパネル扉のキャビネット、濃色木目調キャビネット、御影石カウンター、マルチカラーのキッチンパネル、サブウェイタイルのキッチンパネル、濃色無垢フローリング、茶色い床、黒いキッチンカウンター) の写真

ワシントンD.C.にある中くらいなトランジショナルスタイルのおしゃれなウェット バー (I型、アンダーカウンターシンク、落し込みパネル扉のキャビネット、濃色木目調キャビネット、御影石カウンター、マルチカラーのキッチンパネル、モザイクタイルのキッチンパネル、カーペット敷き、ベージュの床、グレーのキッチンカウンター) の写真

他の地域にあるお手頃価格の小さなトラディショナルスタイルのおしゃれなウェット バー (I型、アンダーカウンターシンク、落し込みパネル扉のキャビネット、中間色木目調キャビネット、御影石カウンター、マルチカラーのキッチンパネル、ボーダータイルのキッチンパネル、淡色無垢フローリング、茶色い床) の写真
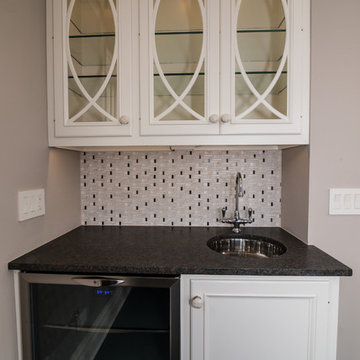
Krzysztof Hotlos
シカゴにあるお手頃価格の小さなおしゃれなウェット バー (御影石カウンター、I型、アンダーカウンターシンク、ガラス扉のキャビネット、マルチカラーのキッチンパネル、ボーダータイルのキッチンパネル、濃色無垢フローリング、白いキャビネット) の写真
シカゴにあるお手頃価格の小さなおしゃれなウェット バー (御影石カウンター、I型、アンダーカウンターシンク、ガラス扉のキャビネット、マルチカラーのキッチンパネル、ボーダータイルのキッチンパネル、濃色無垢フローリング、白いキャビネット) の写真

シアトルにある小さなラスティックスタイルのおしゃれなウェット バー (I型、アンダーカウンターシンク、レイズドパネル扉のキャビネット、中間色木目調キャビネット、御影石カウンター、マルチカラーのキッチンパネル、石スラブのキッチンパネル、カーペット敷き) の写真

A pass through bar was created between the dining area and the hallway, allowing custom cabinetry, a wine fridge and mosaic tile and stone backsplash to live. The client's collection of blown glass stemware are showcased in the lit cabinets above the serving stations that have hand-painted French tiles within their backsplash.

This client loves everything about the color brown and dark rich colored woods. We created the feeling and look of Tuscany with its dark earth tones and green hillsides. We also took a boring lifeless corner wall soffit and turned it into a rustic beautiful wine bar with storage and beautiful counter space. The exterior of home was restuccoed and castle rock added. Vignettes helped them with the shaping and location of new outdoor hard scape, and where to apply the beautiful stone. At Vignettes not only can we help you with the interior but also help you to achieve the perfect flow from outdoor to indoor.

Basement Bar Area
ニューヨークにあるラグジュアリーな広いコンテンポラリースタイルのおしゃれなウェット バー (ll型、アンダーカウンターシンク、シェーカースタイル扉のキャビネット、濃色木目調キャビネット、御影石カウンター、マルチカラーのキッチンパネル、石タイルのキッチンパネル、磁器タイルの床) の写真
ニューヨークにあるラグジュアリーな広いコンテンポラリースタイルのおしゃれなウェット バー (ll型、アンダーカウンターシンク、シェーカースタイル扉のキャビネット、濃色木目調キャビネット、御影石カウンター、マルチカラーのキッチンパネル、石タイルのキッチンパネル、磁器タイルの床) の写真
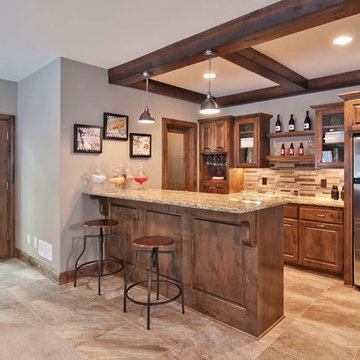
Lower-level bar area off of the indoor sport court, with beautiful wood cabinetry complimented by a wood coffered ceiling and granite countertops - Creek Hill Custom Homes MN

オーランドにある中くらいなトランジショナルスタイルのおしゃれな着席型バー (ll型、アンダーカウンターシンク、ガラス扉のキャビネット、濃色木目調キャビネット、御影石カウンター、マルチカラーのキッチンパネル、石スラブのキッチンパネル、磁器タイルの床) の写真

Entertaining takes a high-end in this basement with a large wet bar and wine cellar. The barstools surround the marble countertop, highlighted by under-cabinet lighting

アトランタにある高級な中くらいなインダストリアルスタイルのおしゃれな着席型バー (L型、アンダーカウンターシンク、シェーカースタイル扉のキャビネット、黒いキャビネット、御影石カウンター、マルチカラーのキッチンパネル、レンガのキッチンパネル、淡色無垢フローリング、茶色い床、黒いキッチンカウンター) の写真

カンザスシティにあるラグジュアリーな広いコンテンポラリースタイルのおしゃれな着席型バー (オープンシェルフ、黒いキャビネット、マルチカラーのキッチンパネル、無垢フローリング、茶色い床、マルチカラーのキッチンカウンター、L型、アンダーカウンターシンク、御影石カウンター、石スラブのキッチンパネル) の写真

オーランドにある広いコンテンポラリースタイルのおしゃれなウェット バー (I型、アンダーカウンターシンク、落し込みパネル扉のキャビネット、茶色いキャビネット、御影石カウンター、マルチカラーのキッチンパネル、ガラスタイルのキッチンパネル、磁器タイルの床、ベージュの床、マルチカラーのキッチンカウンター) の写真
ホームバー (マルチカラーのキッチンパネル、黄色いキッチンパネル、御影石カウンター) の写真
1