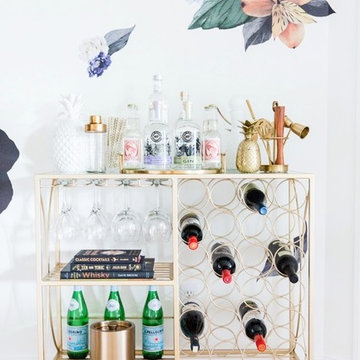バーカート (青いキッチンパネル、グレーのキッチンパネル、白いキッチンパネル) の写真
絞り込み:
資材コスト
並び替え:今日の人気順
写真 1〜20 枚目(全 53 枚)
1/5

Our Carmel design-build studio planned a beautiful open-concept layout for this home with a lovely kitchen, adjoining dining area, and a spacious and comfortable living space. We chose a classic blue and white palette in the kitchen, used high-quality appliances, and added plenty of storage spaces to make it a functional, hardworking kitchen. In the adjoining dining area, we added a round table with elegant chairs. The spacious living room comes alive with comfortable furniture and furnishings with fun patterns and textures. A stunning fireplace clad in a natural stone finish creates visual interest. In the powder room, we chose a lovely gray printed wallpaper, which adds a hint of elegance in an otherwise neutral but charming space.
---
Project completed by Wendy Langston's Everything Home interior design firm, which serves Carmel, Zionsville, Fishers, Westfield, Noblesville, and Indianapolis.
For more about Everything Home, see here: https://everythinghomedesigns.com/
To learn more about this project, see here:
https://everythinghomedesigns.com/portfolio/modern-home-at-holliday-farms
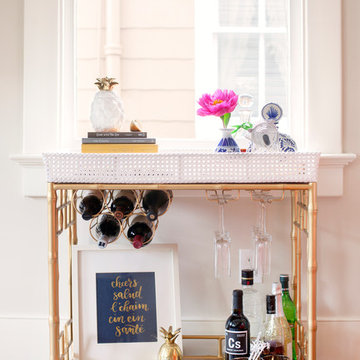
Photo: Margaret Wright © 2017 Houzz
チャールストンにあるトランジショナルスタイルのおしゃれなバーカート (白いキッチンパネル、無垢フローリング、茶色い床) の写真
チャールストンにあるトランジショナルスタイルのおしゃれなバーカート (白いキッチンパネル、無垢フローリング、茶色い床) の写真

オクラホマシティにあるコンテンポラリースタイルのおしゃれなバーカート (L型、シェーカースタイル扉のキャビネット、白いキャビネット、ソープストーンカウンター、白いキッチンパネル、レンガのキッチンパネル、淡色無垢フローリング、ベージュの床、黒いキッチンカウンター) の写真

Our Austin studio decided to go bold with this project by ensuring that each space had a unique identity in the Mid-Century Modern style bathroom, butler's pantry, and mudroom. We covered the bathroom walls and flooring with stylish beige and yellow tile that was cleverly installed to look like two different patterns. The mint cabinet and pink vanity reflect the mid-century color palette. The stylish knobs and fittings add an extra splash of fun to the bathroom.
The butler's pantry is located right behind the kitchen and serves multiple functions like storage, a study area, and a bar. We went with a moody blue color for the cabinets and included a raw wood open shelf to give depth and warmth to the space. We went with some gorgeous artistic tiles that create a bold, intriguing look in the space.
In the mudroom, we used siding materials to create a shiplap effect to create warmth and texture – a homage to the classic Mid-Century Modern design. We used the same blue from the butler's pantry to create a cohesive effect. The large mint cabinets add a lighter touch to the space.
---
Project designed by the Atomic Ranch featured modern designers at Breathe Design Studio. From their Austin design studio, they serve an eclectic and accomplished nationwide clientele including in Palm Springs, LA, and the San Francisco Bay Area.
For more about Breathe Design Studio, see here: https://www.breathedesignstudio.com/
To learn more about this project, see here: https://www.breathedesignstudio.com/atomic-ranch

Contemporary Walnut Bar Cabinet with butcherblock top, integrated fridge, and concrete sink.
Project By: Urban Vision Woodworks
Contact: Michael Alaman
602.882.6606
michael.alaman@yahoo.com
Instagram: www.instagram.com/urban_vision_woodworks
Materials Supplied by: Peterman Lumber, Inc.
Fontana, CA | Las Vegas, NV | Phoenix, AZ
http://petermanlumber.com/
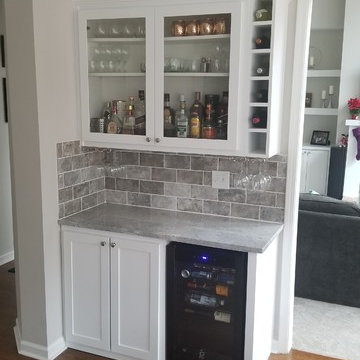
アトランタにある小さなコンテンポラリースタイルのおしゃれなバーカート (I型、シェーカースタイル扉のキャビネット、白いキャビネット、大理石カウンター、グレーのキッチンパネル、サブウェイタイルのキッチンパネル、無垢フローリング、茶色い床、グレーのキッチンカウンター) の写真

Interior Designers & Decorators
interior designer, interior, design, decorator, residential, commercial, staging, color consulting, product design, full service, custom home furnishing, space planning, full service design, furniture and finish selection, interior design consultation, functionality, award winning designers, conceptual design, kitchen and bathroom design, custom cabinetry design, interior elevations, interior renderings, hardware selections, lighting design, project management, design consultation, General Contractor/Home Builders/Design Build
general contractor, renovation, renovating, timber framing, new construction,
custom, home builders, luxury, unique, high end homes, project management, carpentry, design build firms, custom construction, luxury homes, green home builders, eco-friendly, ground up construction, architectural planning, custom decks, deck building, Kitchen & Bath/ Cabinets & Cabinetry
kitchen and bath remodelers, kitchen, bath, remodel, remodelers, renovation, kitchen and bath designers, renovation home center,custom cabinetry design custom home furnishing, modern countertops, cabinets, clean lines, contemporary kitchen, storage solutions, modern storage, gas stove, recessed lighting, stainless range, custom backsplash, glass backsplash, modern kitchen hardware, custom millwork, luxurious bathroom, luxury bathroom , miami beach construction , modern bathroom design, Conceptual Staging, color consultation, certified stager, interior, design, decorator, residential, commercial, staging, color consulting, product design, full service, custom home furnishing, space planning, full service design, furniture and finish selection, interior design consultation, functionality, award winning designers, conceptual design, kitchen and bathroom design, custom cabinetry design, interior elevations, interior renderings, hardware selections, lighting design, project management, design consultation

Photos by Andrew Giammarco Photography.
シアトルにあるお手頃価格の小さなコンテンポラリースタイルのおしゃれなバーカート (アンダーカウンターシンク、フラットパネル扉のキャビネット、白いキャビネット、人工大理石カウンター、青いキッチンパネル、セラミックタイルのキッチンパネル、コルクフローリング、茶色い床、白いキッチンカウンター) の写真
シアトルにあるお手頃価格の小さなコンテンポラリースタイルのおしゃれなバーカート (アンダーカウンターシンク、フラットパネル扉のキャビネット、白いキャビネット、人工大理石カウンター、青いキッチンパネル、セラミックタイルのキッチンパネル、コルクフローリング、茶色い床、白いキッチンカウンター) の写真
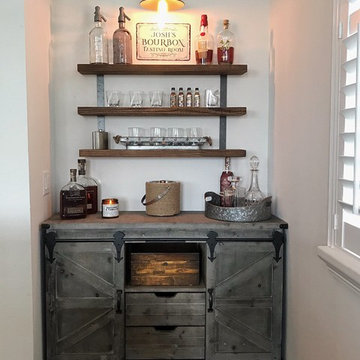
タンパにあるお手頃価格の小さなトラディショナルスタイルのおしゃれなバーカート (I型、ヴィンテージ仕上げキャビネット、ステンレスカウンター、白いキッチンパネル、磁器タイルの床、茶色い床、グレーのキッチンカウンター) の写真

extended floating brass with glass shelves
ダラスにあるラグジュアリーな小さなトランジショナルスタイルのおしゃれなバーカート (I型、シェーカースタイル扉のキャビネット、白いキャビネット、珪岩カウンター、青いキッチンパネル、ミラータイルのキッチンパネル、濃色無垢フローリング、茶色い床、青いキッチンカウンター) の写真
ダラスにあるラグジュアリーな小さなトランジショナルスタイルのおしゃれなバーカート (I型、シェーカースタイル扉のキャビネット、白いキャビネット、珪岩カウンター、青いキッチンパネル、ミラータイルのキッチンパネル、濃色無垢フローリング、茶色い床、青いキッチンカウンター) の写真
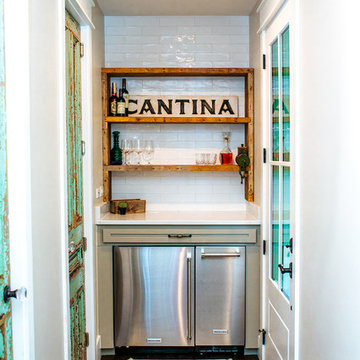
Snap Chic Photography
オースティンにあるお手頃価格の小さなカントリー風のおしゃれなバーカート (I型、シンクなし、シェーカースタイル扉のキャビネット、緑のキャビネット、御影石カウンター、白いキッチンパネル、サブウェイタイルのキッチンパネル、竹フローリング、茶色い床、白いキッチンカウンター) の写真
オースティンにあるお手頃価格の小さなカントリー風のおしゃれなバーカート (I型、シンクなし、シェーカースタイル扉のキャビネット、緑のキャビネット、御影石カウンター、白いキッチンパネル、サブウェイタイルのキッチンパネル、竹フローリング、茶色い床、白いキッチンカウンター) の写真
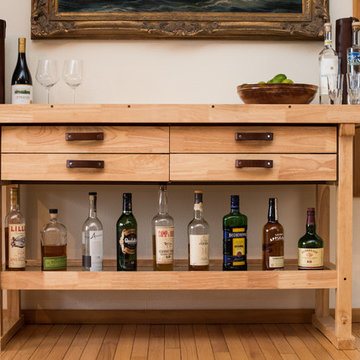
Recycling an inexpensive woodworking bench from Harbor Freight into a rustic bar cart for our dining room.
Photo credit: Erin Berzel
ポートランドにある低価格の中くらいなインダストリアルスタイルのおしゃれなバーカート (I型、淡色木目調キャビネット、木材カウンター、白いキッチンパネル、ベージュのキッチンカウンター) の写真
ポートランドにある低価格の中くらいなインダストリアルスタイルのおしゃれなバーカート (I型、淡色木目調キャビネット、木材カウンター、白いキッチンパネル、ベージュのキッチンカウンター) の写真
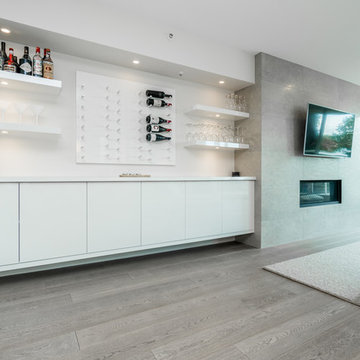
Beautiful Three Bedroom, Three Bathroom Downtown Vancouver Condo Renovation Project Featuring An Open Concept Living/Kitchen/Dining. Finishes Include Custom Cabinetry & Millwork, Porcelain Tile Surround Fireplace, Marble Tile In The Kitchen & Bathrooms, Beautiful Quartz Counter-tops, Hand Scraped Engineered Oak Hardwood Through Out, LED Lighting, and Fresh Custom Designer Paint Through Out.

チャールストンにあるビーチスタイルのおしゃれなバーカート (I型、シェーカースタイル扉のキャビネット、グレーのキャビネット、青いキッチンパネル、淡色無垢フローリング、ベージュの床、白いキッチンカウンター) の写真

Coastal-inspired home bar with a modern twist. Navy painted cabinetry with brass fixtures and a modern tile backsplash to create the clean look for a simple nautical theme for the family and guest to enjoy.
Photos by Spacecrafting Photography
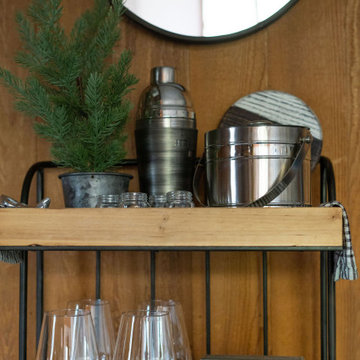
Mobile bar inside or out? Sun or snow, this petite bar travels wherever you go.
他の地域にある低価格の小さなモダンスタイルのおしゃれなバーカート (I型、アンダーカウンターシンク、グレーのキャビネット、珪岩カウンター、白いキッチンパネル、磁器タイルのキッチンパネル、磁器タイルの床、茶色い床、茶色いキッチンカウンター) の写真
他の地域にある低価格の小さなモダンスタイルのおしゃれなバーカート (I型、アンダーカウンターシンク、グレーのキャビネット、珪岩カウンター、白いキッチンパネル、磁器タイルのキッチンパネル、磁器タイルの床、茶色い床、茶色いキッチンカウンター) の写真
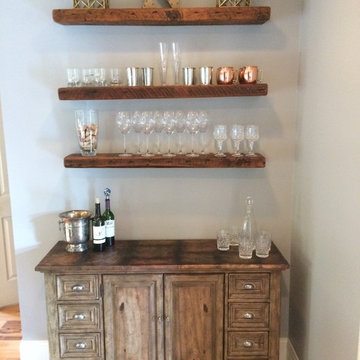
シャーロットにあるお手頃価格の小さなトランジショナルスタイルのおしゃれなバーカート (I型、茶色いキャビネット、木材カウンター、グレーのキッチンパネル、淡色無垢フローリング、ベージュの床、茶色いキッチンカウンター) の写真
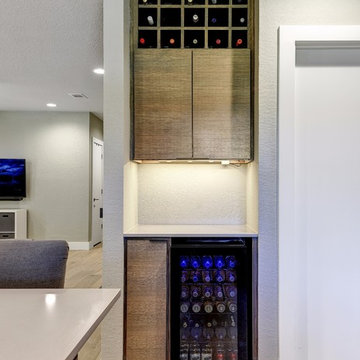
RRS Design + Build is a Austin based general contractor specializing in high end remodels and custom home builds. As a leader in contemporary, modern and mid century modern design, we are the clear choice for a superior product and experience. We would love the opportunity to serve you on your next project endeavor. Put our award winning team to work for you today!
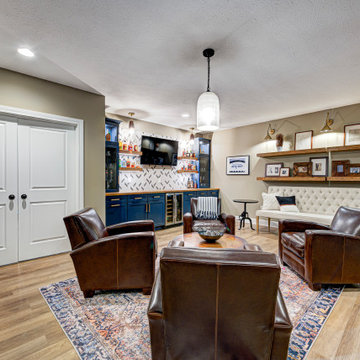
Our Carmel design-build studio was tasked with organizing our client’s basement and main floor to improve functionality and create spaces for entertaining.
In the basement, the goal was to include a simple dry bar, theater area, mingling or lounge area, playroom, and gym space with the vibe of a swanky lounge with a moody color scheme. In the large theater area, a U-shaped sectional with a sofa table and bar stools with a deep blue, gold, white, and wood theme create a sophisticated appeal. The addition of a perpendicular wall for the new bar created a nook for a long banquette. With a couple of elegant cocktail tables and chairs, it demarcates the lounge area. Sliding metal doors, chunky picture ledges, architectural accent walls, and artsy wall sconces add a pop of fun.
On the main floor, a unique feature fireplace creates architectural interest. The traditional painted surround was removed, and dark large format tile was added to the entire chase, as well as rustic iron brackets and wood mantel. The moldings behind the TV console create a dramatic dimensional feature, and a built-in bench along the back window adds extra seating and offers storage space to tuck away the toys. In the office, a beautiful feature wall was installed to balance the built-ins on the other side. The powder room also received a fun facelift, giving it character and glitz.
---
Project completed by Wendy Langston's Everything Home interior design firm, which serves Carmel, Zionsville, Fishers, Westfield, Noblesville, and Indianapolis.
For more about Everything Home, see here: https://everythinghomedesigns.com/
To learn more about this project, see here:
https://everythinghomedesigns.com/portfolio/carmel-indiana-posh-home-remodel
バーカート (青いキッチンパネル、グレーのキッチンパネル、白いキッチンパネル) の写真
1
