ホームバー (黒いキッチンパネル、茶色い床、グレーの床) の写真
絞り込み:
資材コスト
並び替え:今日の人気順
写真 1〜20 枚目(全 493 枚)
1/4

ダラスにある高級な広いトランジショナルスタイルのおしゃれなウェット バー (I型、アンダーカウンターシンク、シェーカースタイル扉のキャビネット、グレーのキャビネット、クオーツストーンカウンター、黒いキッチンパネル、大理石のキッチンパネル、濃色無垢フローリング、茶色い床、白いキッチンカウンター) の写真

Photo Credit: Studio Three Beau
他の地域にあるお手頃価格の小さなコンテンポラリースタイルのおしゃれなウェット バー (ll型、アンダーカウンターシンク、落し込みパネル扉のキャビネット、黒いキャビネット、クオーツストーンカウンター、黒いキッチンパネル、セラミックタイルのキッチンパネル、磁器タイルの床、茶色い床、白いキッチンカウンター) の写真
他の地域にあるお手頃価格の小さなコンテンポラリースタイルのおしゃれなウェット バー (ll型、アンダーカウンターシンク、落し込みパネル扉のキャビネット、黒いキャビネット、クオーツストーンカウンター、黒いキッチンパネル、セラミックタイルのキッチンパネル、磁器タイルの床、茶色い床、白いキッチンカウンター) の写真
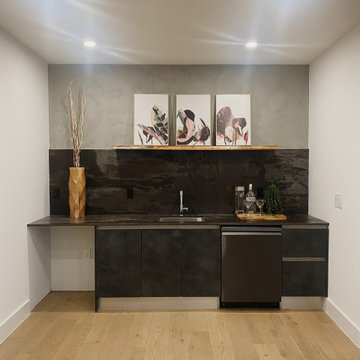
ワシントンD.C.にあるラグジュアリーな中くらいなコンテンポラリースタイルのおしゃれなウェット バー (I型、アンダーカウンターシンク、フラットパネル扉のキャビネット、黒いキャビネット、黒いキッチンパネル、淡色無垢フローリング、茶色い床、黒いキッチンカウンター) の写真

Dark Grey Bar
デンバーにある中くらいなコンテンポラリースタイルのおしゃれなホームバー (I型、アンダーカウンターシンク、落し込みパネル扉のキャビネット、青いキャビネット、クオーツストーンカウンター、黒いキッチンパネル、クオーツストーンのキッチンパネル、セラミックタイルの床、グレーの床、黒いキッチンカウンター) の写真
デンバーにある中くらいなコンテンポラリースタイルのおしゃれなホームバー (I型、アンダーカウンターシンク、落し込みパネル扉のキャビネット、青いキャビネット、クオーツストーンカウンター、黒いキッチンパネル、クオーツストーンのキッチンパネル、セラミックタイルの床、グレーの床、黒いキッチンカウンター) の写真

シカゴにある高級な広いトラディショナルスタイルのおしゃれな着席型バー (コの字型、アンダーカウンターシンク、ガラス扉のキャビネット、黒いキャビネット、大理石カウンター、黒いキッチンパネル、石スラブのキッチンパネル、濃色無垢フローリング、茶色い床、黒いキッチンカウンター) の写真

New View Photography
ローリーにある高級な小さなインダストリアルスタイルのおしゃれなウェット バー (アンダーカウンターシンク、落し込みパネル扉のキャビネット、黒いキャビネット、クオーツストーンカウンター、黒いキッチンパネル、セラミックタイルのキッチンパネル、濃色無垢フローリング、茶色い床、I型) の写真
ローリーにある高級な小さなインダストリアルスタイルのおしゃれなウェット バー (アンダーカウンターシンク、落し込みパネル扉のキャビネット、黒いキャビネット、クオーツストーンカウンター、黒いキッチンパネル、セラミックタイルのキッチンパネル、濃色無垢フローリング、茶色い床、I型) の写真

GC: Ekren Construction
Photography: Tiffany Ringwald
シャーロットにある小さなトランジショナルスタイルのおしゃれなドライ バー (I型、シンクなし、シェーカースタイル扉のキャビネット、黒いキャビネット、珪岩カウンター、黒いキッチンパネル、木材のキッチンパネル、無垢フローリング、茶色い床、黒いキッチンカウンター) の写真
シャーロットにある小さなトランジショナルスタイルのおしゃれなドライ バー (I型、シンクなし、シェーカースタイル扉のキャビネット、黒いキャビネット、珪岩カウンター、黒いキッチンパネル、木材のキッチンパネル、無垢フローリング、茶色い床、黒いキッチンカウンター) の写真

"This beautiful design started with a clean open slate and lots of design opportunities. The homeowner was looking for a large oversized spacious kitchen designed for easy meal prep for multiple cooks and room for entertaining a large oversized family.
The architect’s plans had a single island with large windows on both main walls. The one window overlooked the unattractive side of a neighbor’s house while the other was not large enough to see the beautiful large back yard. The kitchen entry location made the mudroom extremely small and left only a few design options for the kitchen layout. The almost 14’ high ceilings also gave lots of opportunities for a unique design, but care had to be taken to still make the space feel warm and cozy.
After drawing four design options, one was chosen that relocated the entry from the mudroom, making the mudroom a lot more accessible. A prep island across from the range and an entertaining island were included. The entertaining island included a beverage refrigerator for guests to congregate around and to help them stay out of the kitchen work areas. The small island appeared to be floating on legs and incorporates a sink and single dishwasher drawer for easy clean up of pots and pans.
The end result was a stunning spacious room for this large extended family to enjoy."
- Drury Design
Features cabinetry from Rutt

Party central is this mysterious black bar with delicate brass shelves, anchored from countertop to ceiling. The countertop is an acid washed stainless, a treatment that produces light copper highlights. An integral sink can be filled with ice to keep wine cool all evening.

パリにあるインダストリアルスタイルのおしゃれなウェット バー (I型、シンクなし、ガラス扉のキャビネット、黒いキャビネット、木材カウンター、黒いキッチンパネル、木材のキッチンパネル、淡色無垢フローリング、茶色い床、黒いキッチンカウンター) の写真
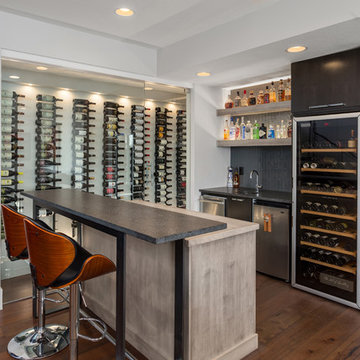
コロンバスにあるコンテンポラリースタイルのおしゃれなウェット バー (ll型、アンダーカウンターシンク、グレーのキャビネット、黒いキッチンパネル、濃色無垢フローリング、茶色い床、黒いキッチンカウンター) の写真

This Neo-prairie style home with its wide overhangs and well shaded bands of glass combines the openness of an island getaway with a “C – shaped” floor plan that gives the owners much needed privacy on a 78’ wide hillside lot. Photos by James Bruce and Merrick Ales.

A truly special property located in a sought after Toronto neighbourhood, this large family home renovation sought to retain the charm and history of the house in a contemporary way. The full scale underpin and large rear addition served to bring in natural light and expand the possibilities of the spaces. A vaulted third floor contains the master bedroom and bathroom with a cozy library/lounge that walks out to the third floor deck - revealing views of the downtown skyline. A soft inviting palate permeates the home but is juxtaposed with punches of colour, pattern and texture. The interior design playfully combines original parts of the home with vintage elements as well as glass and steel and millwork to divide spaces for working, relaxing and entertaining. An enormous sliding glass door opens the main floor to the sprawling rear deck and pool/hot tub area seamlessly. Across the lawn - the garage clad with reclaimed barnboard from the old structure has been newly build and fully rough-in for a potential future laneway house.

Completed home bar awaiting glass shelves
オレンジカウンティにある高級な中くらいなトランジショナルスタイルのおしゃれなドライ バー (I型、シンクなし、シェーカースタイル扉のキャビネット、白いキャビネット、クオーツストーンカウンター、黒いキッチンパネル、ガラスタイルのキッチンパネル、磁器タイルの床、グレーの床、グレーのキッチンカウンター) の写真
オレンジカウンティにある高級な中くらいなトランジショナルスタイルのおしゃれなドライ バー (I型、シンクなし、シェーカースタイル扉のキャビネット、白いキャビネット、クオーツストーンカウンター、黒いキッチンパネル、ガラスタイルのキッチンパネル、磁器タイルの床、グレーの床、グレーのキッチンカウンター) の写真

グランドラピッズにあるミッドセンチュリースタイルのおしゃれなウェット バー (I型、アンダーカウンターシンク、フラットパネル扉のキャビネット、濃色木目調キャビネット、黒いキッチンパネル、磁器タイルの床、グレーの床、黒いキッチンカウンター) の写真

Dramatic home bar separated from dining area by chainmail curtain. Tile blacksplash and custom wine storage above custom dark wood cabinets with brass pulls.
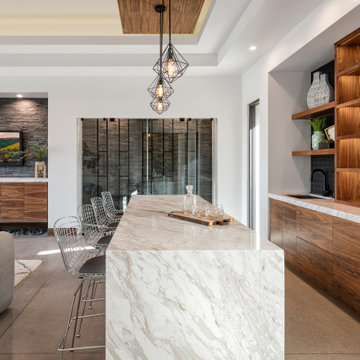
フェニックスにあるコンテンポラリースタイルのおしゃれな着席型バー (アンダーカウンターシンク、フラットパネル扉のキャビネット、中間色木目調キャビネット、黒いキッチンパネル、コンクリートの床、グレーの床、白いキッチンカウンター) の写真
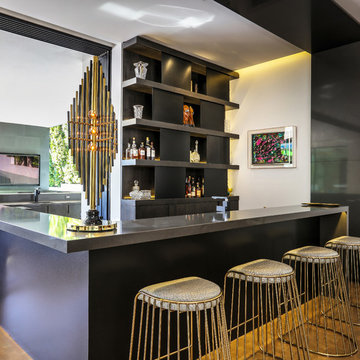
ロサンゼルスにあるコンテンポラリースタイルのおしゃれなウェット バー (コの字型、フラットパネル扉のキャビネット、黒いキャビネット、ステンレスカウンター、黒いキッチンパネル、無垢フローリング、茶色い床、グレーのキッチンカウンター) の写真
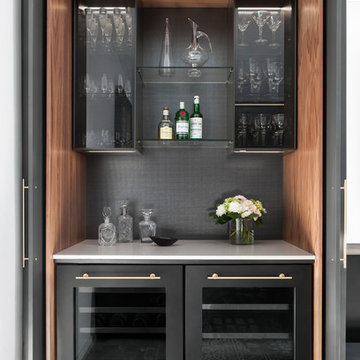
トロントにある高級な小さなコンテンポラリースタイルのおしゃれなホームバー (I型、シンクなし、ガラス扉のキャビネット、黒いキャビネット、黒いキッチンパネル、グレーの床、白いキッチンカウンター) の写真
ホームバー (黒いキッチンパネル、茶色い床、グレーの床) の写真
1
