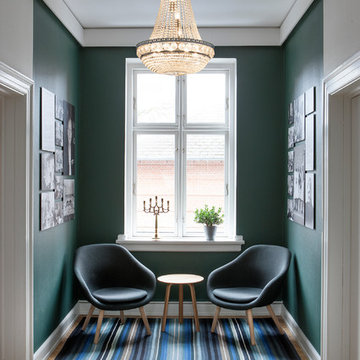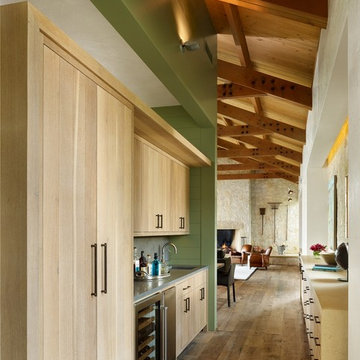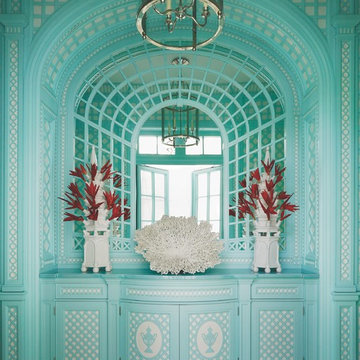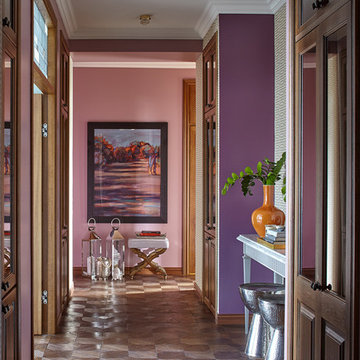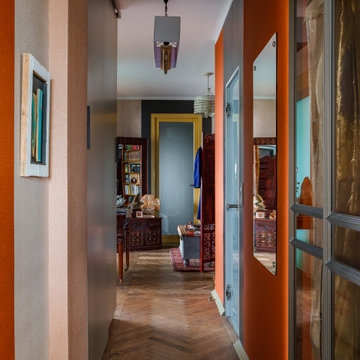廊下 (緑の壁、マルチカラーの壁) の写真
絞り込み:
資材コスト
並び替え:今日の人気順
写真 101〜120 枚目(全 3,070 枚)
1/3
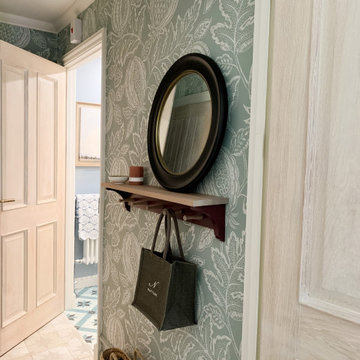
The brief was to transform the apartment into a functional and comfortable home, suitable for everyday living; a place of warmth and true homeliness. Excitingly, we were encouraged to be brave and bold with colour, and so we took inspiration from the beautiful garden of England; Kent. We opted for a palette of French greys, Farrow and Ball's warm neutrals, rich textures, and textiles. We hope you like the result as much as we did!
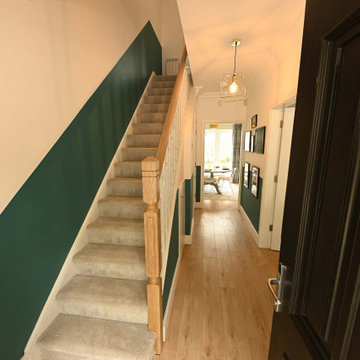
Interior Designer & Homestager, Celene Collins (info@celenecollins.ie), beautifully finished this show house for new housing estate Drake's Point in Crosshaven,Cork recently using some of our products. This is showhouse type J. In the hallway, living room and kitchen area, she opted for "Balterio Vitality De Luxe - Natural Varnished Oak" an 8mm laminate board which works very well with the rich earthy tones she had chosen for the furnishings, paint and wainscoting.

This homeowner loved her home, loved the location, but it needed updating and a more efficient use of the condensed space she had for her master bedroom/bath.
She was desirous of a spa-like master suite that not only used all spaces efficiently but was a tranquil escape to enjoy.
Her master bathroom was small, dated and inefficient with a corner shower and she used a couple small areas for storage but needed a more formal master closet and designated space for her shoes. Additionally, we were working with severely sloped ceilings in this space, which required us to be creative in utilizing the space for a hallway as well as prized shoe storage while stealing space from the bedroom. She also asked for a laundry room on this floor, which we were able to create using stackable units. Custom closet cabinetry allowed for closed storage and a fun light fixture complete the space. Her new master bathroom allowed for a large shower with fun tile and bench, custom cabinetry with transitional plumbing fixtures, and a sliding barn door for privacy.
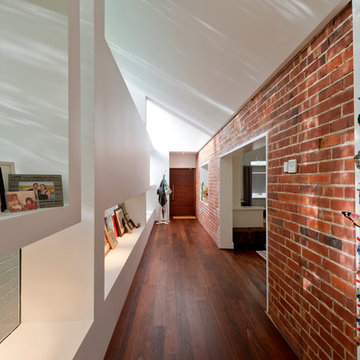
The perfect hallway to welcome you home; Large recessed windows and angled ceilings allow natural light to flood into this spacious hall. Whilst the window sills provide plenty of surface and space for precious memorabilia to be showcased.
The raw face brick wall adds character, line and texture; A focal point of this hallway.
Photographed by Stephen Nicholls

On April 22, 2013, MainStreet Design Build began a 6-month construction project that ended November 1, 2013 with a beautiful 655 square foot addition off the rear of this client's home. The addition included this gorgeous custom kitchen, a large mudroom with a locker for everyone in the house, a brand new laundry room and 3rd car garage. As part of the renovation, a 2nd floor closet was also converted into a full bathroom, attached to a child’s bedroom; the formal living room and dining room were opened up to one another with custom columns that coordinated with existing columns in the family room and kitchen; and the front entry stairwell received a complete re-design.
KateBenjamin Photography
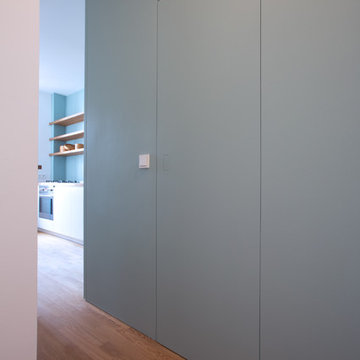
Sandra Hauer, Nahdran Photografie
フランクフルトにある中くらいなモダンスタイルのおしゃれな廊下 (緑の壁、淡色無垢フローリング) の写真
フランクフルトにある中くらいなモダンスタイルのおしゃれな廊下 (緑の壁、淡色無垢フローリング) の写真
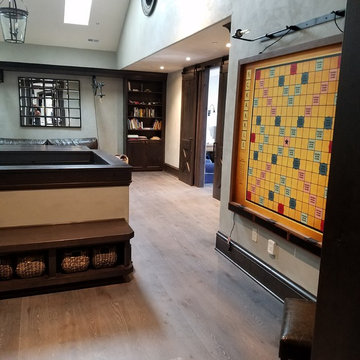
Hallway in 3/4" x 8" Castle Bespoke Chateau grade custom colored European white oak. Rubio Monocoat fume treatment + white Rubio Oil
ポートランドにある高級な中くらいなエクレクティックスタイルのおしゃれな廊下 (緑の壁、無垢フローリング、茶色い床) の写真
ポートランドにある高級な中くらいなエクレクティックスタイルのおしゃれな廊下 (緑の壁、無垢フローリング、茶色い床) の写真
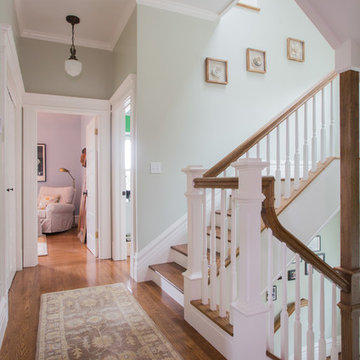
Initially, we were tasked with improving the façade of this grand old Colonial Revival home. We researched the period and local details so that new work would be appropriate and seamless. The project included new front stairs and trellis, a reconfigured front entry to bring it back to its original state, rebuilding of the driveway, and new landscaping. We later did a full interior remodel to bring back the original beauty of the home and expand into the attic.
Photography by Philip Kaake.
https://saikleyarchitects.com/portfolio/colonial-grand-stair-attic/
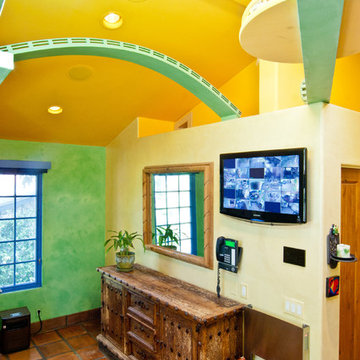
A cat's paradise. Arched walkways, platforms and a loft create plenty of play space for this home's feline friends.
サンタバーバラにあるエクレクティックスタイルのおしゃれな廊下 (緑の壁、テラコッタタイルの床) の写真
サンタバーバラにあるエクレクティックスタイルのおしゃれな廊下 (緑の壁、テラコッタタイルの床) の写真
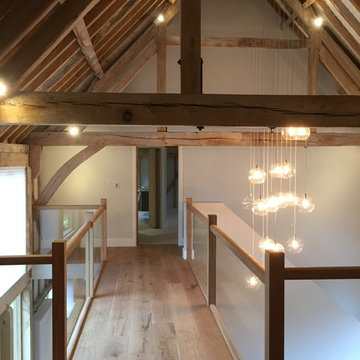
Galleried landing and bespoke chandelier, oak flooring to bridge,
ウィルトシャーにあるラグジュアリーな巨大なコンテンポラリースタイルのおしゃれな廊下 (マルチカラーの壁、淡色無垢フローリング) の写真
ウィルトシャーにあるラグジュアリーな巨大なコンテンポラリースタイルのおしゃれな廊下 (マルチカラーの壁、淡色無垢フローリング) の写真

The hall leads from the foyer to the second family room, the pool bathroom, and the back bedroom.
オースティンにある高級な中くらいな地中海スタイルのおしゃれな廊下 (マルチカラーの壁、トラバーチンの床、マルチカラーの床、板張り天井) の写真
オースティンにある高級な中くらいな地中海スタイルのおしゃれな廊下 (マルチカラーの壁、トラバーチンの床、マルチカラーの床、板張り天井) の写真

Riqualificazione degli spazi e progetto di un lampadario su disegno che attraversa tutto il corridoio. Accostamento dei colori
ミラノにある高級な広いおしゃれな廊下 (マルチカラーの壁、テラゾーの床、マルチカラーの床、三角天井、羽目板の壁) の写真
ミラノにある高級な広いおしゃれな廊下 (マルチカラーの壁、テラゾーの床、マルチカラーの床、三角天井、羽目板の壁) の写真
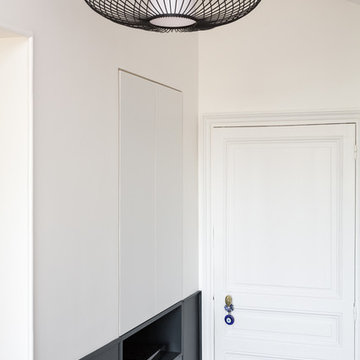
Stéphane Vasco
ロンドンにあるお手頃価格の小さなモダンスタイルのおしゃれな廊下 (マルチカラーの壁、テラコッタタイルの床、マルチカラーの床) の写真
ロンドンにあるお手頃価格の小さなモダンスタイルのおしゃれな廊下 (マルチカラーの壁、テラコッタタイルの床、マルチカラーの床) の写真
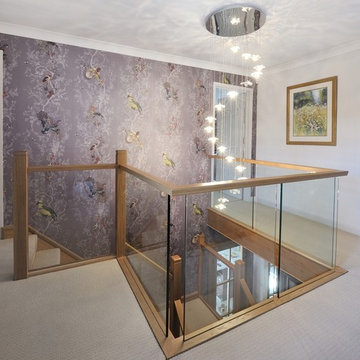
Beautiful glass staircase with patterned feature wallpaper and pendant light
バッキンガムシャーにある広いトラディショナルスタイルのおしゃれな廊下 (マルチカラーの壁、セラミックタイルの床、白い床) の写真
バッキンガムシャーにある広いトラディショナルスタイルのおしゃれな廊下 (マルチカラーの壁、セラミックタイルの床、白い床) の写真
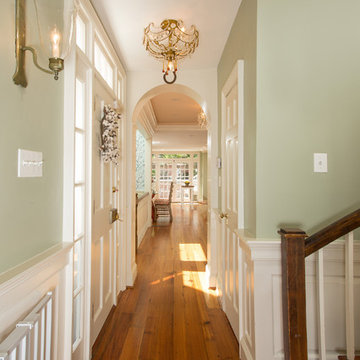
In this centuries-old row house in Old Town Alexandria, three rooms at the rear of the house were converted into one long and lovely kitchen. The kitchen was in the middle of the three former rooms, with the range and sink on opposite walls. The room between a formal dining room and the kitchen and breakfast area had no particular function and was used as a bar.
The challenge was making a kitchen out of a long space. Placing the banquette alone on the left wall allowed for ample seating. All cabinets and appliances were arranged on the right hand side of the room. In addition to a fireplace, the kitchen's off-white cabinets, pale green walls, and honey-colored hardwood floors contribute to its coziness. Striking, original artworks and a set of distressed wood chairs make this kitchen truly one-of-a-kind.
廊下 (緑の壁、マルチカラーの壁) の写真
6
