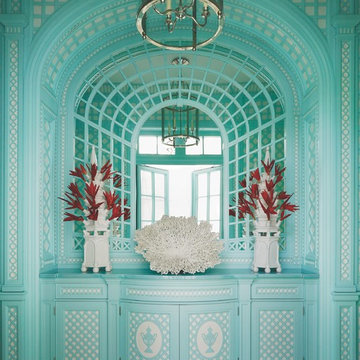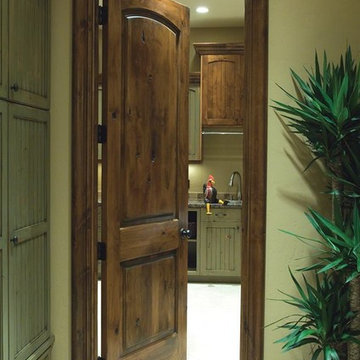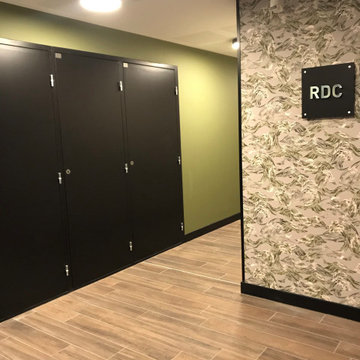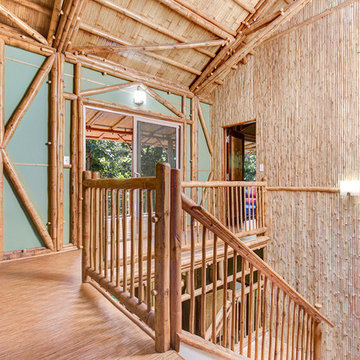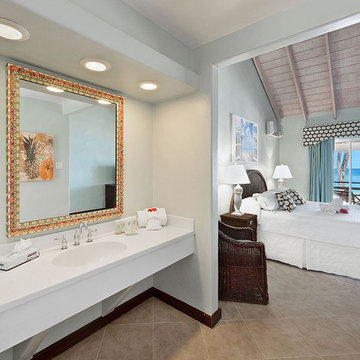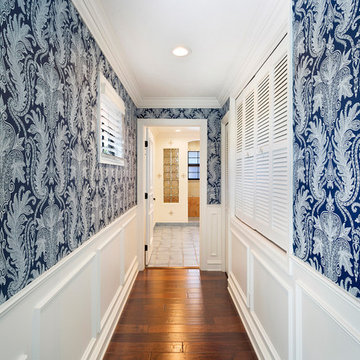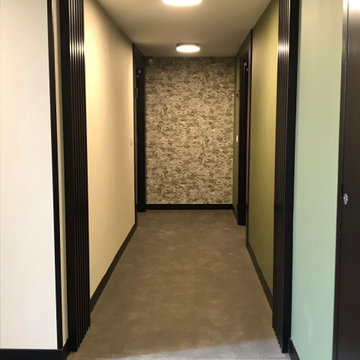トロピカルスタイルの廊下 (緑の壁、マルチカラーの壁) の写真
絞り込み:
資材コスト
並び替え:今日の人気順
写真 1〜20 枚目(全 25 枚)
1/4
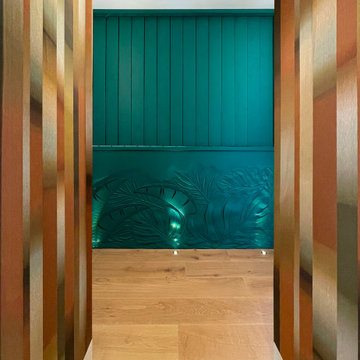
En este espacio conviven dos soluciones en una misma pared. Por un lado: el pasillo estrecho necesitaba una distracción que le aportara espectacularidad y distrajera de sus medidas escasas. Por eso se diseñó una panel tallado a mano con plantas en 3D, para que aportase una sensación de profundidad con las sombras de las luces del suelo.
Y por otro lado, arriba del panel tallado hay un sistema de lamas verticales giratorias que responden a las dos necesidades planteadas por los clientes. Uno quería esa pared abierta y el otro la quería cerrada. De esta manera se obtiene todo en uno.
In this space, two solutions coexist on the same wall. On the one hand: the narrow hallway needed a distraction that would make it spectacular and distract from its scant dimensions. For this reason, a hand-carved panel with 3D plants was designed to provide a sense of depth with the shadows of the floor lights.
And on the other hand, above the carved panel there is a system of rotating vertical slats that respond to the two needs raised by the clients. One wanted that wall open and the other wanted it closed. This way you get everything in one.
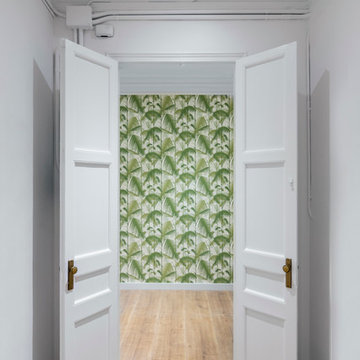
Rafel Gras Fotografía
バルセロナにあるお手頃価格の中くらいなトロピカルスタイルのおしゃれな廊下 (マルチカラーの壁、無垢フローリング) の写真
バルセロナにあるお手頃価格の中くらいなトロピカルスタイルのおしゃれな廊下 (マルチカラーの壁、無垢フローリング) の写真
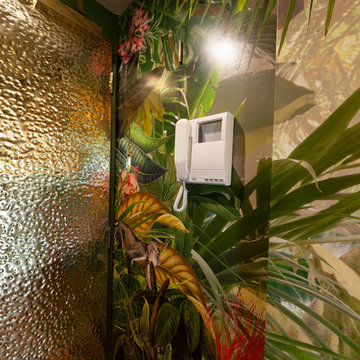
A very narrow hallway is made wider using a series of optical illusions: wow wallpaper, mirror down one side and parquet laid on the horizontal
http://earlsmithphotographer.com/
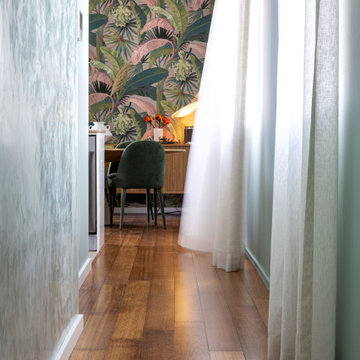
Palm Springs Vibe with transitional spaces.
This project required bespoke open shelving, office nook and extra seating at the existing kitchen island.
This relaxed, I never want to leave home because its so fabulous vibe continues out onto the balcony where the homeowners can relax or entertain with the breathtaking Bondi Valley and Ocean view.
The joinery is seamless and minimal in design to balance out the Palm Springs fabulousness.
All joinery was designed by KCreative Interiors and custom made at Swadlings Timber and Hardware
Timber Finish: American Oak
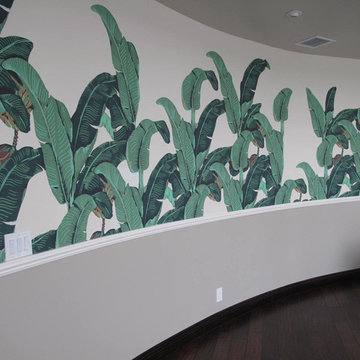
Hand trimmed wallapaper as per the famous Beverly Hills Hotel
ロサンゼルスにあるお手頃価格の広いトロピカルスタイルのおしゃれな廊下 (マルチカラーの壁、濃色無垢フローリング) の写真
ロサンゼルスにあるお手頃価格の広いトロピカルスタイルのおしゃれな廊下 (マルチカラーの壁、濃色無垢フローリング) の写真
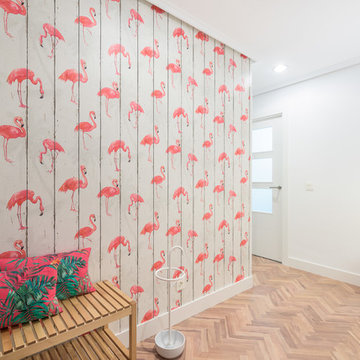
Proyecto y direccion de Obra: Juan Álvarez INTERIORISTA. by ESPACIO INTERIOR. Fotos Exepeteleku
他の地域にある中くらいなトロピカルスタイルのおしゃれな廊下 (マルチカラーの壁、ラミネートの床、茶色い床) の写真
他の地域にある中くらいなトロピカルスタイルのおしゃれな廊下 (マルチカラーの壁、ラミネートの床、茶色い床) の写真
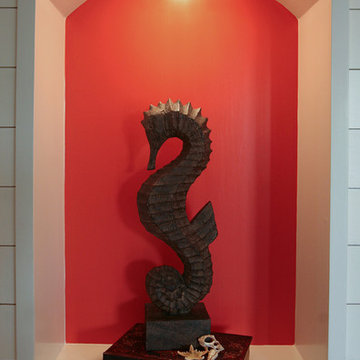
A tropical style beach house featuring green wooden wall panels, freestanding bathtub, textured area rug, striped chaise lounge chair, blue sofa, patterned throw pillows, yellow sofa chair, blue sofa chair, red sofa chair, wicker chairs, wooden dining table, teal rug, wooden cabinet with glass windows, white glass cabinets, clear lamp shades, shelves surrounding square window, green wooden bench, wall art, floral bed frame, dark wooden bed frame, wooden flooring, and an outdoor seating area.
Project designed by Atlanta interior design firm, Nandina Home & Design. Their Sandy Springs home decor showroom and design studio also serve Midtown, Buckhead, and outside the perimeter.
For more about Nandina Home & Design, click here: https://nandinahome.com/
To learn more about this project, click here: http://nandinahome.com/portfolio/sullivans-island-beach-house/
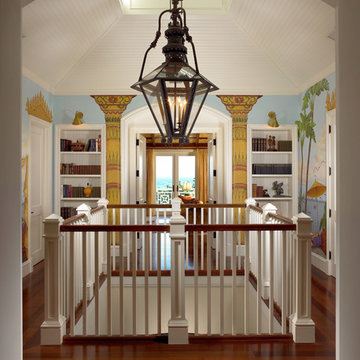
Sargent Photography
マイアミにある中くらいなトロピカルスタイルのおしゃれな廊下 (マルチカラーの壁、無垢フローリング) の写真
マイアミにある中くらいなトロピカルスタイルのおしゃれな廊下 (マルチカラーの壁、無垢フローリング) の写真
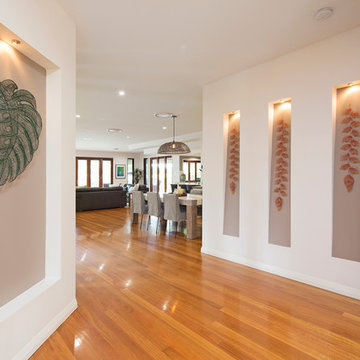
Caco Photography
ゴールドコーストにあるお手頃価格の中くらいなトロピカルスタイルのおしゃれな廊下 (マルチカラーの壁、無垢フローリング) の写真
ゴールドコーストにあるお手頃価格の中くらいなトロピカルスタイルのおしゃれな廊下 (マルチカラーの壁、無垢フローリング) の写真
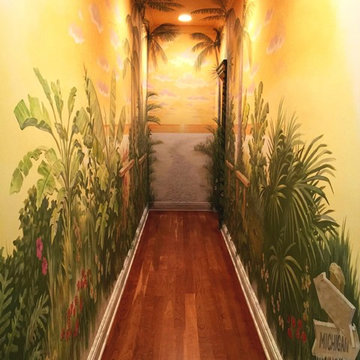
The beautiful beach themed custom mural adds fun and a ton of personality to this Naples, Florida home.
マイアミにあるトロピカルスタイルのおしゃれな廊下 (マルチカラーの壁、無垢フローリング) の写真
マイアミにあるトロピカルスタイルのおしゃれな廊下 (マルチカラーの壁、無垢フローリング) の写真
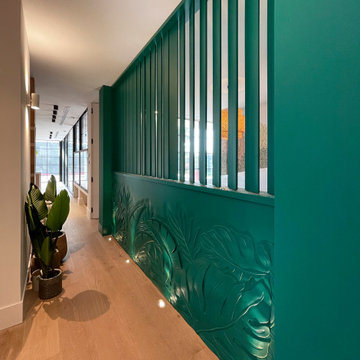
En este espacio conviven dos soluciones en una misma pared. Por un lado: el pasillo estrecho necesitaba una distracción que le aportara espectacularidad y distrajera de sus medidas escasas. Por eso se diseñó una panel tallado a mano con plantas en 3D, para que aportase una sensación de profundidad con las sombras de las luces del suelo.
Y por otro lado, arriba del panel tallado hay un sistema de lamas verticales giratorias que responden a las dos necesidades planteadas por los clientes. Uno quería esa pared abierta y el otro la quería cerrada. De esta manera se obtiene todo en uno.
In this space, two solutions coexist on the same wall. On the one hand: the narrow hallway needed a distraction that would make it spectacular and distract from its scant dimensions. For this reason, a hand-carved panel with 3D plants was designed to provide a sense of depth with the shadows of the floor lights.
And on the other hand, above the carved panel there is a system of rotating vertical slats that respond to the two needs raised by the clients. One wanted that wall open and the other wanted it closed. This way you get everything in one.
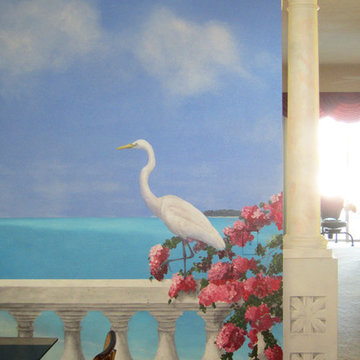
tropical mural painted in dining room for elderly couple that don't get out much
タンパにあるトロピカルスタイルのおしゃれな廊下 (マルチカラーの壁) の写真
タンパにあるトロピカルスタイルのおしゃれな廊下 (マルチカラーの壁) の写真
トロピカルスタイルの廊下 (緑の壁、マルチカラーの壁) の写真
1
