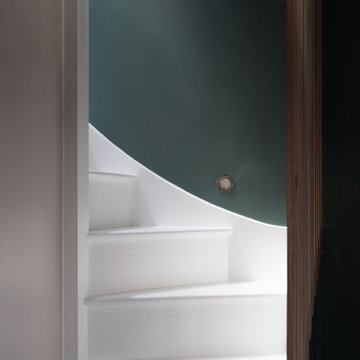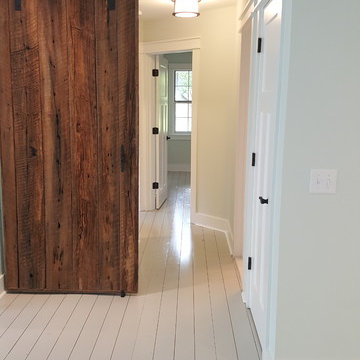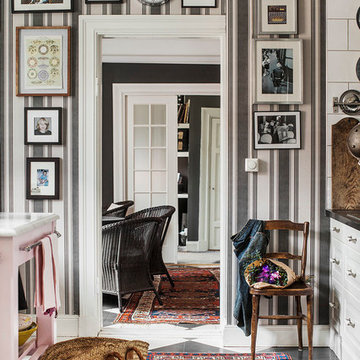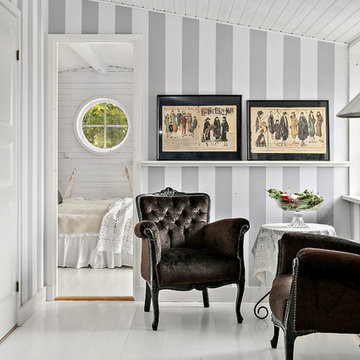廊下 (塗装フローリング、緑の壁、マルチカラーの壁) の写真
絞り込み:
資材コスト
並び替え:今日の人気順
写真 1〜20 枚目(全 29 枚)
1/4

John Magor Photography. This Butler's Pantry became the "family drop zone" in this 1920's mission style home. Brilliant green walls and earthy brown reclaimed furniture bring the outside gardens in. The perching bird lanterns and dog themed art and accessories give it a family friendly feel. A little fun and whimsy with the chalk board paint on the basement stairwell wall and a carved wood stag head watching your every move. The closet was transformed by The Closet Factory with great storage, lucite drawer fronts and a stainless steel laminate countertop. The window treatments are a creative and brilliant final touch.
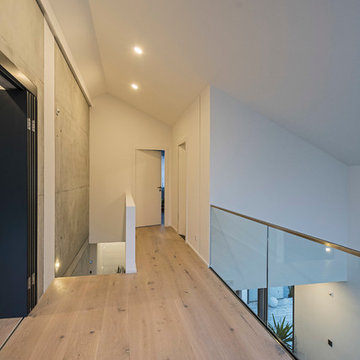
Individuelles Wohnen nach Maß - www.architekt-steger.de © Foto Eckhart Matthäus | www.em-foto.de
ミュンヘンにあるモダンスタイルのおしゃれな廊下 (マルチカラーの壁、塗装フローリング) の写真
ミュンヘンにあるモダンスタイルのおしゃれな廊下 (マルチカラーの壁、塗装フローリング) の写真
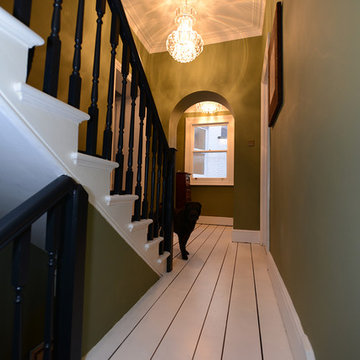
The winding stairs take you deeper and deeper into the olive cosiness, completed with the warm chandelier light, that the narrow space provides.
ロンドンにある広いトランジショナルスタイルのおしゃれな廊下 (緑の壁、塗装フローリング、白い床) の写真
ロンドンにある広いトランジショナルスタイルのおしゃれな廊下 (緑の壁、塗装フローリング、白い床) の写真
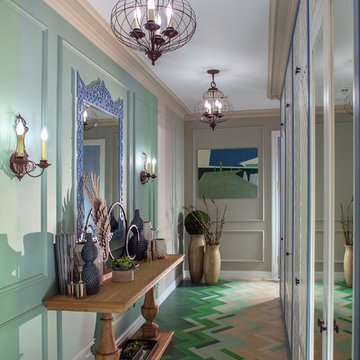
Автор проекта архитектор Оксана Олейник,
Фото Сергей Моргунов,
Дизайнер по текстилю Вера Кузина,
Стилист Евгения Шуэр
お手頃価格の中くらいなエクレクティックスタイルのおしゃれな廊下 (緑の壁、緑の床、塗装フローリング) の写真
お手頃価格の中くらいなエクレクティックスタイルのおしゃれな廊下 (緑の壁、緑の床、塗装フローリング) の写真
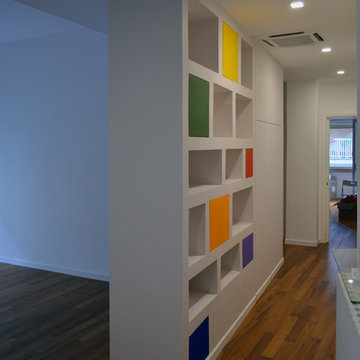
Nell'immagine l'illuminazione è assicurata dai soli faretti a led incassati a filo soffitto.
ローマにある中くらいなモダンスタイルのおしゃれな廊下 (マルチカラーの壁、塗装フローリング) の写真
ローマにある中くらいなモダンスタイルのおしゃれな廊下 (マルチカラーの壁、塗装フローリング) の写真
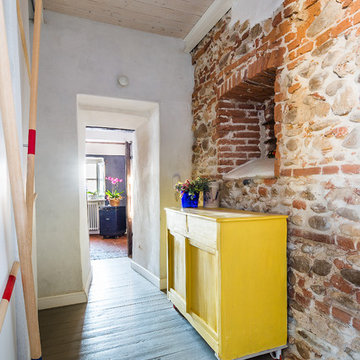
Ph: Paolo Allasia
他の地域にある中くらいなエクレクティックスタイルのおしゃれな廊下 (マルチカラーの壁、塗装フローリング、グレーの床) の写真
他の地域にある中くらいなエクレクティックスタイルのおしゃれな廊下 (マルチカラーの壁、塗装フローリング、グレーの床) の写真
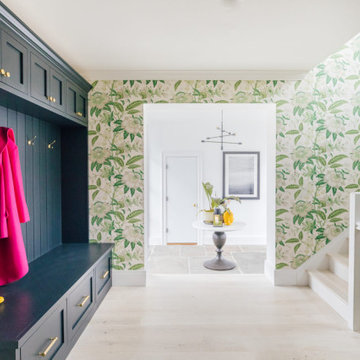
Photographs by Julia Dags | Copyright © 2020 Happily Eva After, Inc. All Rights Reserved.
ニューヨークにあるラグジュアリーなおしゃれな廊下 (緑の壁、塗装フローリング、黄色い床、壁紙) の写真
ニューヨークにあるラグジュアリーなおしゃれな廊下 (緑の壁、塗装フローリング、黄色い床、壁紙) の写真
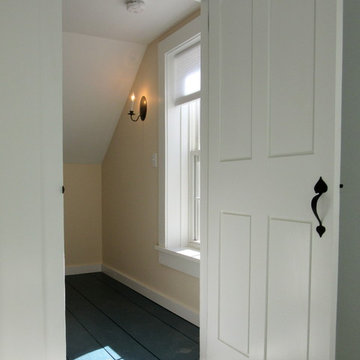
Restored upstairs hallway, from bedroom, looking through antique restored doorway with new Acorn thumb latch hardware. Painted pine floors (new and old boards), Hubbarton Forge lighting, restored plaster walls, new and antique painted pine trim.
putneypics
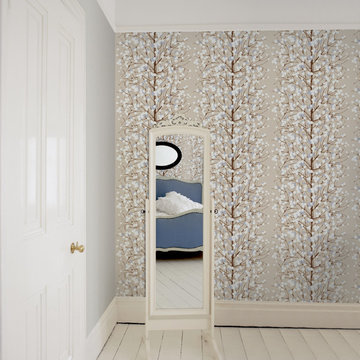
Wallpaper by Marimekko. Available at NewWall.com | Finnish for “snowberry,” Lumimarija is a blissful scene of bare trees and snow-covered berries. In fact, when a winterberry is opened it is white as snow inside. Designer Erja Hirvi is well known for colour and for creating intricate designs. Lumimarja perfectly mimics that moment when you’re standing still in a snow-covered forest and everything is completely, utterly silent.
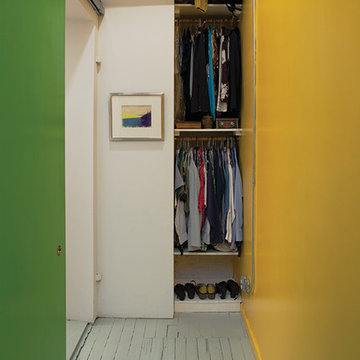
Hai Zhang and Sean Hemmerle
ニューヨークにあるお手頃価格の小さなインダストリアルスタイルのおしゃれな廊下 (緑の壁、塗装フローリング、グレーの床) の写真
ニューヨークにあるお手頃価格の小さなインダストリアルスタイルのおしゃれな廊下 (緑の壁、塗装フローリング、グレーの床) の写真
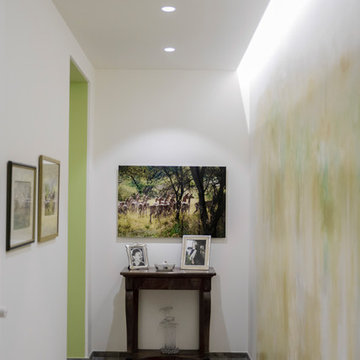
Uno dei primi desideri della cliente era di avere una fonte luminosa dall’alto che fosse il più naturale possibile per riprodurre l’effetto dei raggi di sole al mattino, filtrati da una finestra sul tetto. La soluzione per ottenere questo risultato è stata quella di ribassare interamente l’originale soffitto a cassettone in calcestruzzo come da progetto, creando così la sede che contenesse tagli di luce con cassaforma, faretti incassati e le barre led.
Questa tecnica è stata utilizzata per il corridoio, lungo un percorso che arriva fino alla cucina, così come per il salone principale, le camere, in bagno, come dettaglio prezioso sopra il box doccia.
// Fotografia di Alice Turina – www.mekit.it
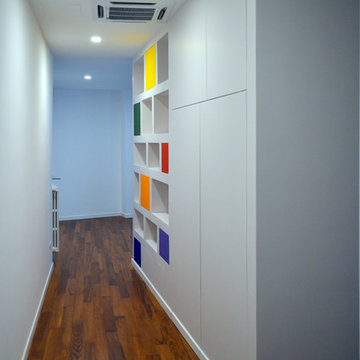
Sono stati scelti i colori dell'arcobaleno per caratterizzare e rendere caldo e giocoso l'ambiente. Nell'immagine l'illuminazione è assicurata dai soli faretti a led incassati a filo soffitto.
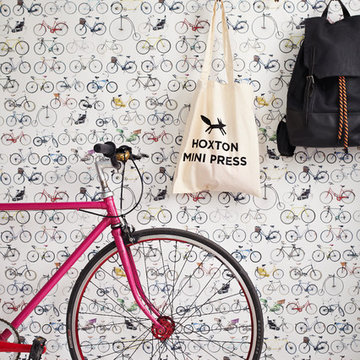
The figurative repeat design Bikes of Hackney has been inspired by Ella’s
love for Scandinavian textiles mixed in with her passion for all things textured and vintage. The background texture reflects old paper stock and the bikes ride leisurely across it in all their contrasting glory.
photo by Rita Platts
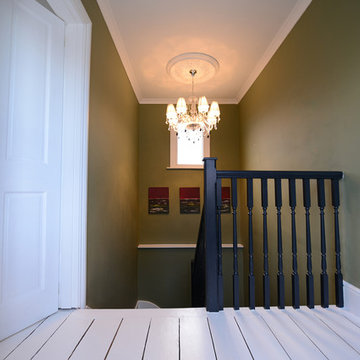
All the way up, the magical labyrynth-like staircase, leads to the simple landing in front of the kids' room.
ロンドンにある広いトランジショナルスタイルのおしゃれな廊下 (緑の壁、塗装フローリング) の写真
ロンドンにある広いトランジショナルスタイルのおしゃれな廊下 (緑の壁、塗装フローリング) の写真
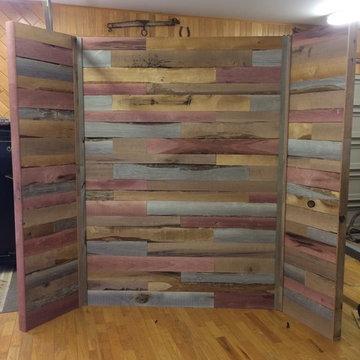
Tom's Quality Millwork in stock at Sprenger Midwest featuring rustic barnwood looks in hardwoods.
他の地域にある中くらいなラスティックスタイルのおしゃれな廊下 (マルチカラーの壁、塗装フローリング、マルチカラーの床) の写真
他の地域にある中くらいなラスティックスタイルのおしゃれな廊下 (マルチカラーの壁、塗装フローリング、マルチカラーの床) の写真
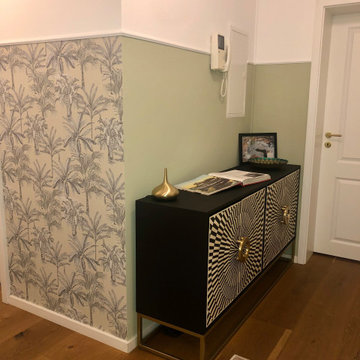
Auch der Flur bekam ein japanisches Zen Design. Zwei Designer Spiegel, jadegrüne halbhoch gestrichene Wände, zu den Privaträumen eine beige Vliestapete mit floralem Druck und ein Läufer aus Sisal runden das Design ab.
Die Kommode dient als modisches Highlight und spiegelt perfekt den Charakter der Bewohner wieder.
廊下 (塗装フローリング、緑の壁、マルチカラーの壁) の写真
1
