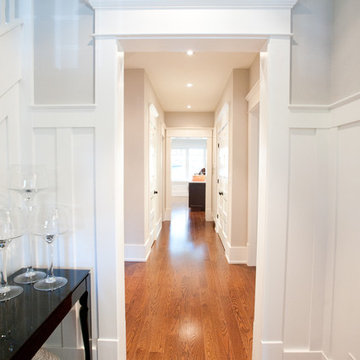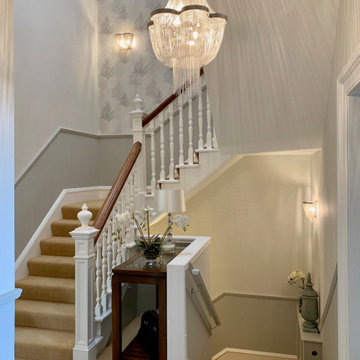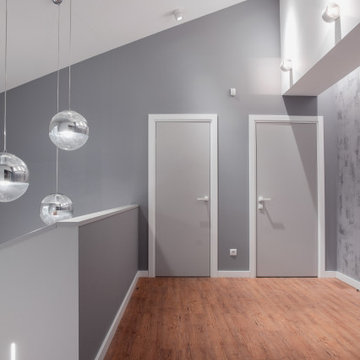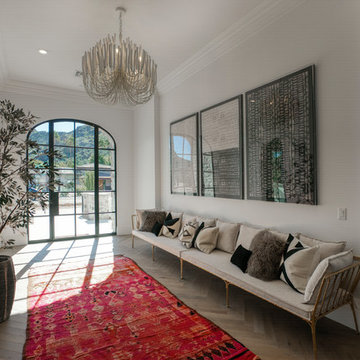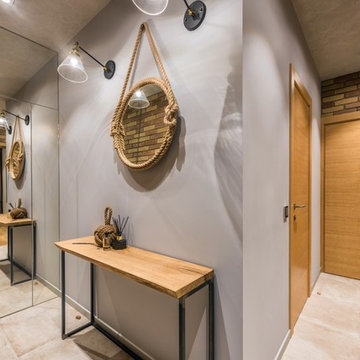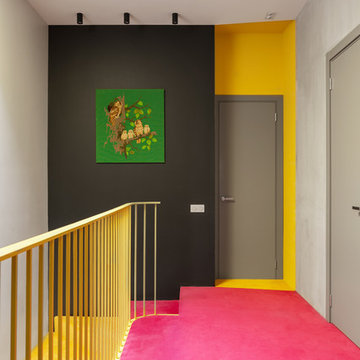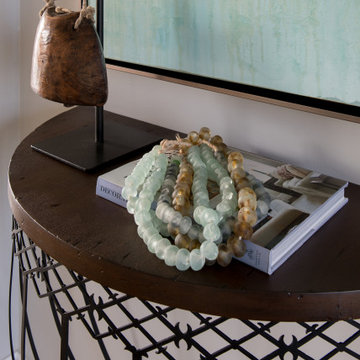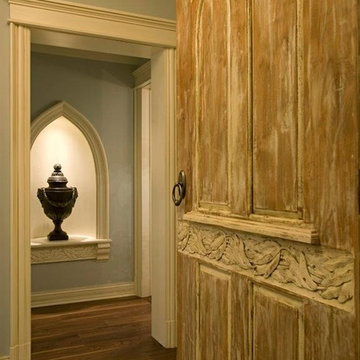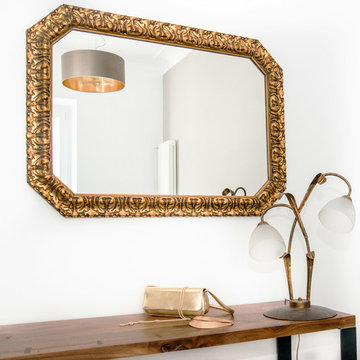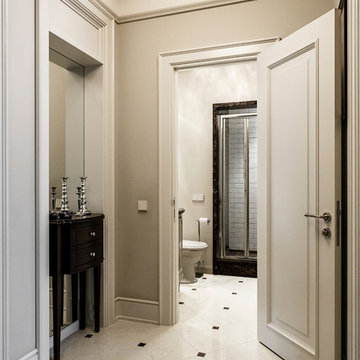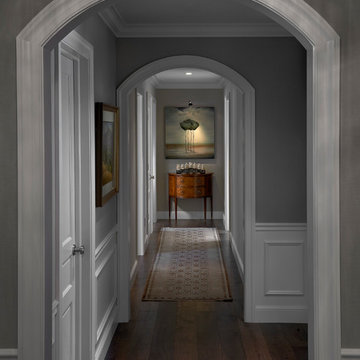廊下 (グレーの壁) の写真
絞り込み:
資材コスト
並び替え:今日の人気順
写真 2381〜2400 枚目(全 11,416 枚)
1/2
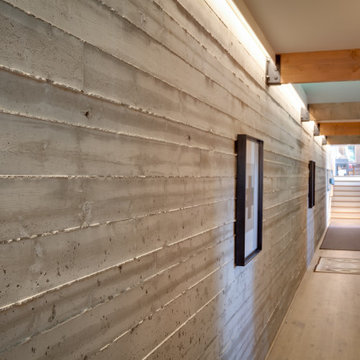
The owners requested a Private Resort that catered to their love for entertaining friends and family, a place where 2 people would feel just as comfortable as 42. Located on the western edge of a Wisconsin lake, the site provides a range of natural ecosystems from forest to prairie to water, allowing the building to have a more complex relationship with the lake - not merely creating large unencumbered views in that direction. The gently sloping site to the lake is atypical in many ways to most lakeside lots - as its main trajectory is not directly to the lake views - allowing for focus to be pushed in other directions such as a courtyard and into a nearby forest.
The biggest challenge was accommodating the large scale gathering spaces, while not overwhelming the natural setting with a single massive structure. Our solution was found in breaking down the scale of the project into digestible pieces and organizing them in a Camp-like collection of elements:
- Main Lodge: Providing the proper entry to the Camp and a Mess Hall
- Bunk House: A communal sleeping area and social space.
- Party Barn: An entertainment facility that opens directly on to a swimming pool & outdoor room.
- Guest Cottages: A series of smaller guest quarters.
- Private Quarters: The owners private space that directly links to the Main Lodge.
These elements are joined by a series green roof connectors, that merge with the landscape and allow the out buildings to retain their own identity. This Camp feel was further magnified through the materiality - specifically the use of Doug Fir, creating a modern Northwoods setting that is warm and inviting. The use of local limestone and poured concrete walls ground the buildings to the sloping site and serve as a cradle for the wood volumes that rest gently on them. The connections between these materials provided an opportunity to add a delicate reading to the spaces and re-enforce the camp aesthetic.
The oscillation between large communal spaces and private, intimate zones is explored on the interior and in the outdoor rooms. From the large courtyard to the private balcony - accommodating a variety of opportunities to engage the landscape was at the heart of the concept.
Overview
Chenequa, WI
Size
Total Finished Area: 9,543 sf
Completion Date
May 2013
Services
Architecture, Landscape Architecture, Interior Design
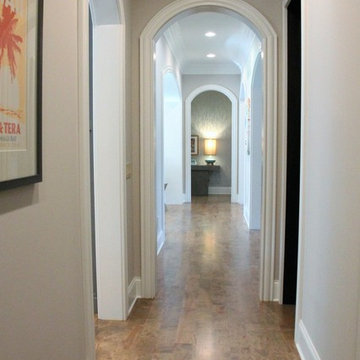
Design + Build-Center Hall features custom arched millwork and hickory hardwood floors. Leading you to the heart of the home.
セントルイスにあるラグジュアリーな巨大なトランジショナルスタイルのおしゃれな廊下 (グレーの壁、無垢フローリング) の写真
セントルイスにあるラグジュアリーな巨大なトランジショナルスタイルのおしゃれな廊下 (グレーの壁、無垢フローリング) の写真
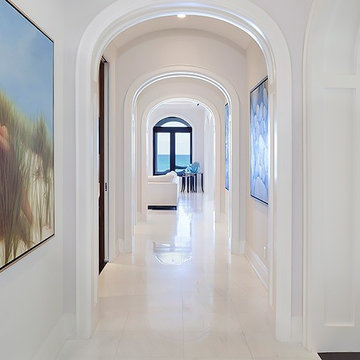
ibi designs inc, Boca Raton, Florida
マイアミにあるラグジュアリーな巨大なトランジショナルスタイルのおしゃれな廊下 (グレーの壁、セラミックタイルの床、白い床) の写真
マイアミにあるラグジュアリーな巨大なトランジショナルスタイルのおしゃれな廊下 (グレーの壁、セラミックタイルの床、白い床) の写真
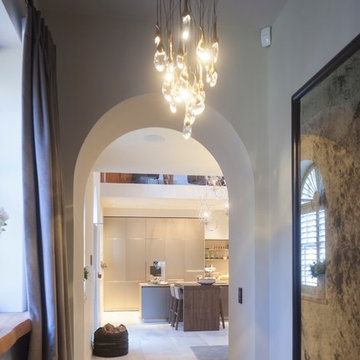
An elegant arched walk way - hallway in this beautifully renovated 300 year old Old Stable in a stunning location.
Centre stage is a beautiful elegant LED dimmable Ochre Seed Cloud Lighting Sculpture all on a Lutron and Crestron Home Automation system which has been installed through out the whole of the new renovation of the building.
Gorgeous Italian Porcelain Tiles in a smokey grey colour complimenting the tones set within this elegant area of the interior.
Mercury Glass Mirror and a Nubuck Suede pouff in a soft Elephant Grey colour palette.
Stunning pool effect Eric Kuster fabric curtains and Eric Kuster Voile electric Lutron Blind in the pretty Sash Window with rare Mulberry waney edged wood window cill.
A lovely walk way / hallway set in between stunnnig Bulthaup Kitchen Dining area and gorgeous lounge / cinema room.
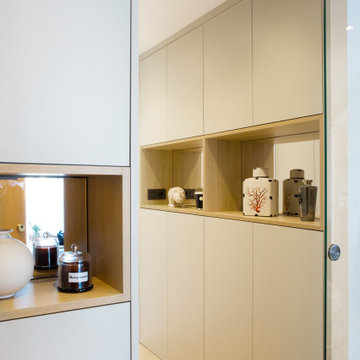
A continuación de la cocina, se abre una puerta que da a un pequeño distribuidor de apenas un metro cuadrado y que conduce a la habitación de la hija y al otro baño del piso.
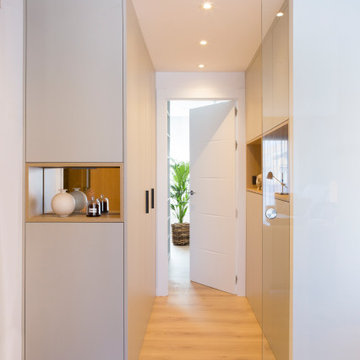
Otra idea interesante de la reforma es que, en respuesta a la petición de los propietarios de más almacenamiento extra, se creó un espacio para ello junto a la entrada, a mano izquierda. De hecho, se aprovechó parte del antiguo recibidor y del pasillo que llevaba a la cocina, ahora convertida en despacho y dormitorio de invitados, para, aún siendo una zona de paso, aprovechar sus laterales con armarios a medida. Éstos siguen el mismo diseño que los del salón y la suite, con partes cerradas y otras abiertas con espejos para elementos decorativos, combinando frontales lacados y huecos de madera de roble. De hecho, la puerta que separa esta zona de paso del salón es de cristal, precisamente para integrar ambos espacios, dado que el acabado de los muebles es el mismo. Casi podría decirse que este pequeño espacio es una prolongación del salón.
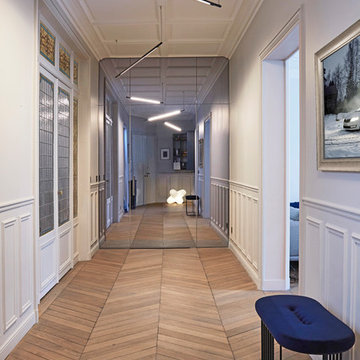
Vestibule d'entrée théâtralisé par une porte pivotante invisible (miroir gris)
パリにある高級な広いトランジショナルスタイルのおしゃれな廊下 (グレーの壁、淡色無垢フローリング、ベージュの床) の写真
パリにある高級な広いトランジショナルスタイルのおしゃれな廊下 (グレーの壁、淡色無垢フローリング、ベージュの床) の写真
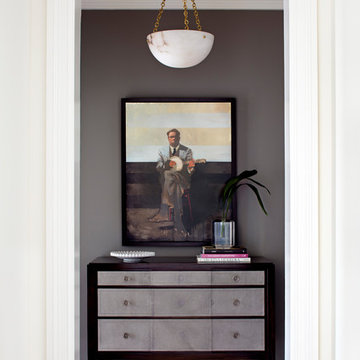
Master Suite Entry with Original Michael Carson Art and Leather and Wood chest. along with a beautiful alabaster pendant.
Jennifer Hughes Photography
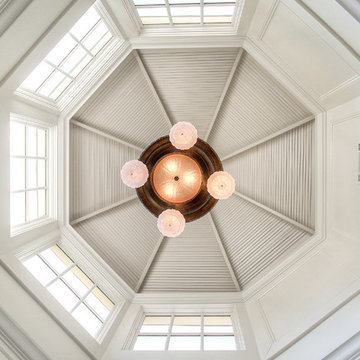
アトランタにあるラグジュアリーな広い地中海スタイルのおしゃれな廊下 (グレーの壁、無垢フローリング) の写真
廊下 (グレーの壁) の写真
120
