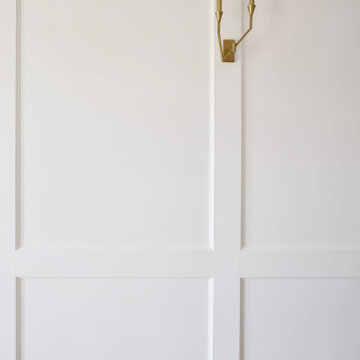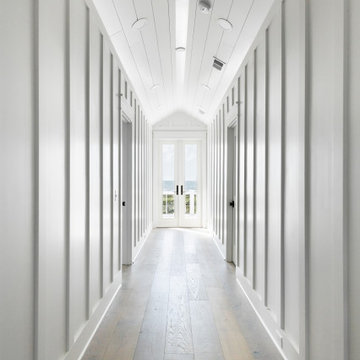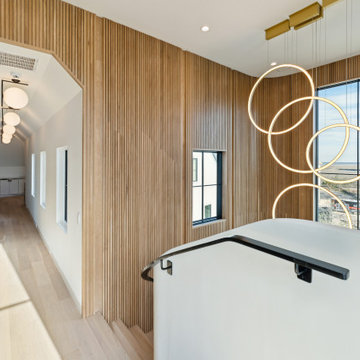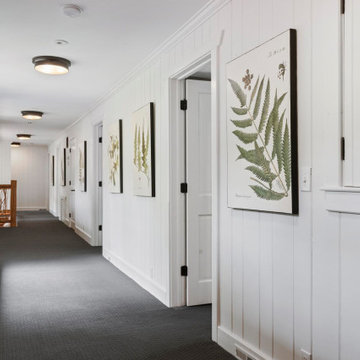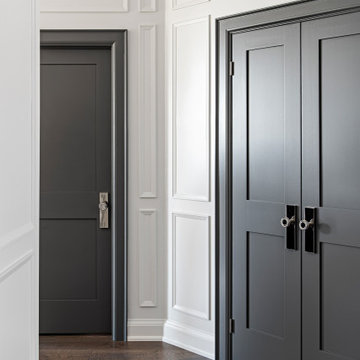広い廊下 (全タイプの壁の仕上げ、パネル壁) の写真
絞り込み:
資材コスト
並び替え:今日の人気順
写真 1〜20 枚目(全 145 枚)
1/4

This stylish boot room provided structure and organisation for our client’s outdoor gear.
A floor to ceiling fitted cupboard is easy on the eye and tones seamlessly with the beautiful flagstone floor in this beautiful boot room. This cupboard conceals out of season bulky coats and shoes when they are not in daily use. We used the full height of the space with a floor to ceiling bespoke cupboard, which maximised the storage space and provided a streamlined look.
The ‘grab and go’ style of open shelving and coat hooks means that you can easily access the things you need to go outdoors whilst keeping clutter to a minimum.
The boots room’s built-in bench leaves plenty of space for essential wellington boots to be stowed underneath whilst providing ample seating to enable changing of footwear in comfort.
The plentiful coat hooks allow space for coats, hats, bags and dog leads, and baskets can be placed on the overhead shelving to hide other essentials. The pegs allow coats to dry out properly after a wet walk.
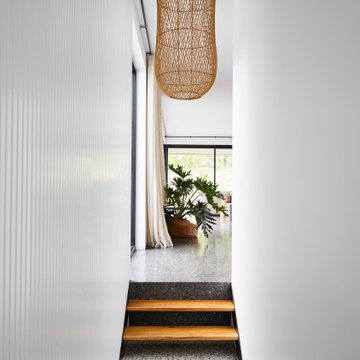
Entering into the living area
他の地域にある高級な広いコンテンポラリースタイルのおしゃれな廊下 (白い壁、コンクリートの床、黒い床、パネル壁) の写真
他の地域にある高級な広いコンテンポラリースタイルのおしゃれな廊下 (白い壁、コンクリートの床、黒い床、パネル壁) の写真
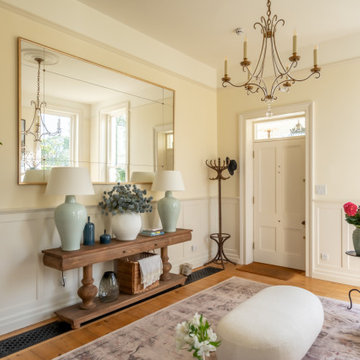
Beautiful Entrance Hall Design - neutral tones with pops of color via art and accessories creating an inviting entrance.
サセックスにあるラグジュアリーな広いトラディショナルスタイルのおしゃれな廊下 (ベージュの壁、淡色無垢フローリング、パネル壁) の写真
サセックスにあるラグジュアリーな広いトラディショナルスタイルのおしゃれな廊下 (ベージュの壁、淡色無垢フローリング、パネル壁) の写真

The hallway into the guest suite uses the same overall aesthetic as the guest suite itself.
ボルチモアにあるラグジュアリーな広いトラディショナルスタイルのおしゃれな廊下 (白い壁、無垢フローリング、茶色い床、塗装板張りの天井、パネル壁) の写真
ボルチモアにあるラグジュアリーな広いトラディショナルスタイルのおしゃれな廊下 (白い壁、無垢フローリング、茶色い床、塗装板張りの天井、パネル壁) の写真
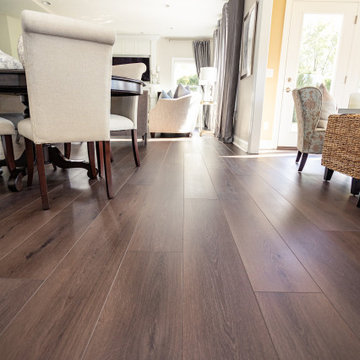
A rich, even, walnut tone with a smooth finish. This versatile color works flawlessly with both modern and classic styles.
コロンバスにあるお手頃価格の広いトラディショナルスタイルのおしゃれな廊下 (ベージュの壁、クッションフロア、茶色い床、パネル壁) の写真
コロンバスにあるお手頃価格の広いトラディショナルスタイルのおしゃれな廊下 (ベージュの壁、クッションフロア、茶色い床、パネル壁) の写真
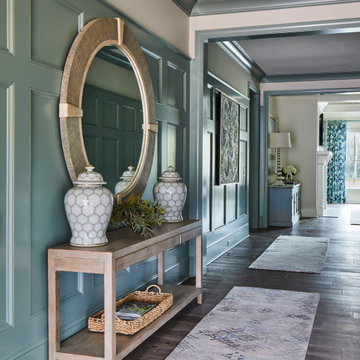
A view from the foyer down the hall into the family room beyond. Hannah, at J.Banks Design, and the homeowner choose to be daring with their color selection. A striking, yet tranquil color, which sets overall tone for the home.
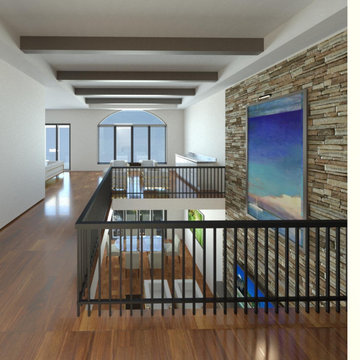
マイアミにあるお手頃価格の広いコンテンポラリースタイルのおしゃれな廊下 (白い壁、無垢フローリング、茶色い床、三角天井、パネル壁、白い天井) の写真
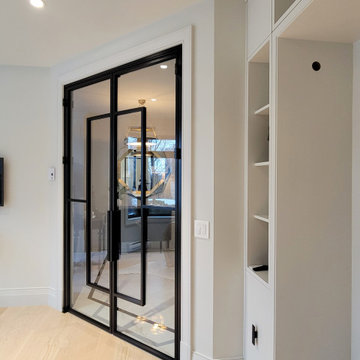
An extraordinary custom made home office door made of aluminum frame and tempered glass.
モントリオールにある高級な広いコンテンポラリースタイルのおしゃれな廊下 (白い壁、大理石の床、ベージュの床、折り上げ天井、パネル壁) の写真
モントリオールにある高級な広いコンテンポラリースタイルのおしゃれな廊下 (白い壁、大理石の床、ベージュの床、折り上げ天井、パネル壁) の写真
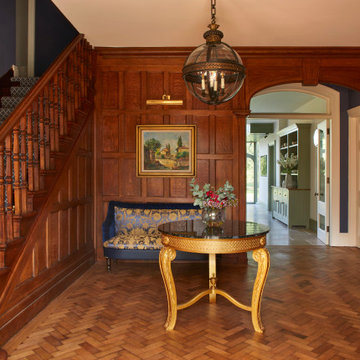
Traditional Main Hall
サリーにある高級な広いトラディショナルスタイルのおしゃれな廊下 (青い壁、無垢フローリング、茶色い床、パネル壁) の写真
サリーにある高級な広いトラディショナルスタイルのおしゃれな廊下 (青い壁、無垢フローリング、茶色い床、パネル壁) の写真
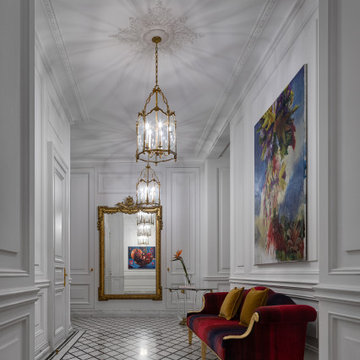
Этот интерьер – переплетение богатого опыта дизайнера, отменного вкуса заказчицы, тонко подобранных антикварных и современных элементов.
Началось все с того, что в студию Юрия Зименко обратилась заказчица, которая точно знала, что хочет получить и была настроена активно участвовать в подборе предметного наполнения. Апартаменты, расположенные в исторической части Киева, требовали незначительной корректировки планировочного решения. И дизайнер легко адаптировал функционал квартиры под сценарий жизни конкретной семьи. Сегодня общая площадь 200 кв. м разделена на гостиную с двумя входами-выходами (на кухню и в коридор), спальню, гардеробную, ванную комнату, детскую с отдельной ванной комнатой и гостевой санузел.
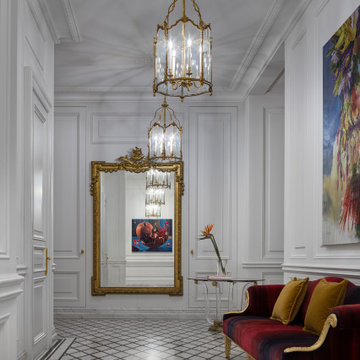
Этот интерьер – переплетение богатого опыта дизайнера, отменного вкуса заказчицы, тонко подобранных антикварных и современных элементов.
Началось все с того, что в студию Юрия Зименко обратилась заказчица, которая точно знала, что хочет получить и была настроена активно участвовать в подборе предметного наполнения. Апартаменты, расположенные в исторической части Киева, требовали незначительной корректировки планировочного решения. И дизайнер легко адаптировал функционал квартиры под сценарий жизни конкретной семьи. Сегодня общая площадь 200 кв. м разделена на гостиную с двумя входами-выходами (на кухню и в коридор), спальню, гардеробную, ванную комнату, детскую с отдельной ванной комнатой и гостевой санузел.
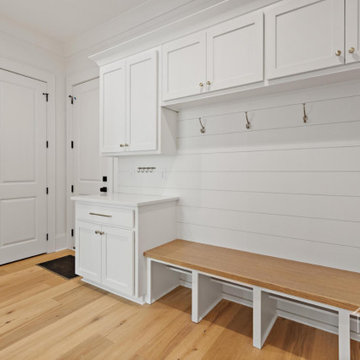
The mudroom area is organized from day one with custom cabinetry, a large mudroom bench and cubbies, and hooks for keys and jackets already mounted on the wooden accent wall.
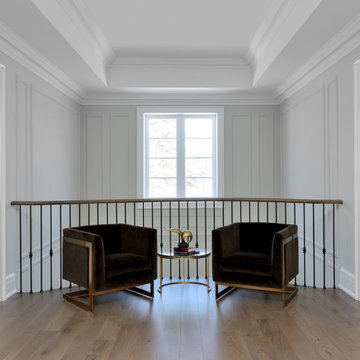
This 2nd floor hallway was used as a reading area with natural light from the skylight. The wall paneling combined with the coffered ceilings create an elegant and calming atmosphere.
広い廊下 (全タイプの壁の仕上げ、パネル壁) の写真
1

