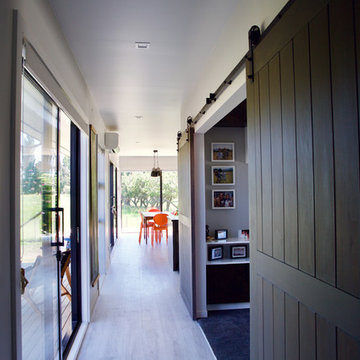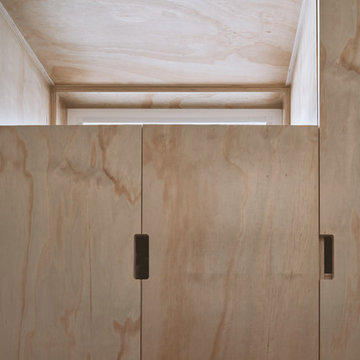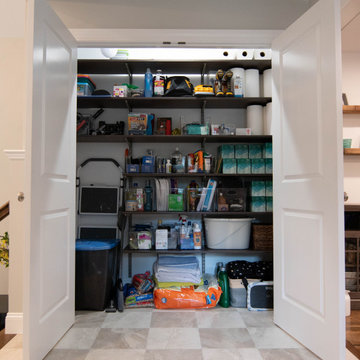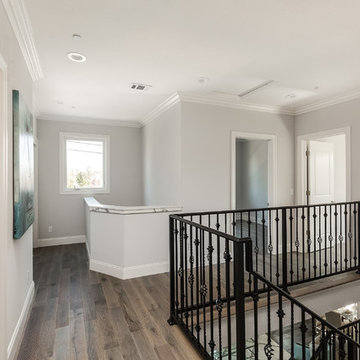廊下 (グレーの床、ターコイズの床) の写真
絞り込み:
資材コスト
並び替え:今日の人気順
写真 3221〜3240 枚目(全 5,610 枚)
1/3
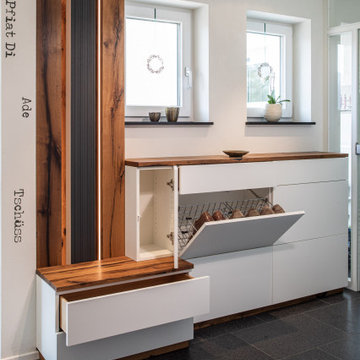
Flurmöbel als Tausendsassa...
Vier Möbelklappen für 30 Paar Schuhe, zwei Schubladen für die üblichen Utensilien, kleines Türchen zum Versteck von Technik, Sitzfläche zum Schuhe anziehen mit zwei zusätzlichen Stauraumschubladen und eine "Eiche-Altholz-Heizkörperverkleidung" mit indirekter Beleuchtung für den Design-Heizkörper - was will man mehr??? Einfach ein Alleskönner!
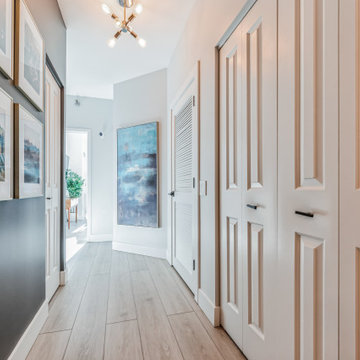
Influenced by classic Nordic design. Surprisingly flexible with furnishings. Amplify by continuing the clean modern aesthetic, or punctuate with statement pieces. With the Modin Collection, we have raised the bar on luxury vinyl plank. The result is a new standard in resilient flooring. Modin offers true embossed in register texture, a low sheen level, a rigid SPC core, an industry-leading wear layer, and so much more.
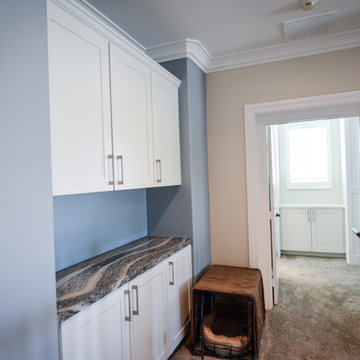
This elegant kitchen remodel includes, white shaker cabinets with calacatta look quartz from Dal Tile. The appliances and kitchen sink are stainless steel to keep the clean look. Moving to the Master Bathroom, the home owner kept their own cabinets, they selected a quartz from Dal Tile called Luminesce (NQ75). We used the same quartz countertop to put at the top of the tub. On the accent wall there is a mosaic called Gris Baroque (DA19) from Dal Tile, it is a glass and limestone mosaic. The Tub face and vanity backsplash is a 4x16 subway tile from Arizona Tile in the H-Line series called Café Glossy. The same 4x16 Café Glossy is used on the shower wall, the fixtures are in a stainless finish. The floor is also from Dal Tile called Haze Light Polished (IG97). Lastly the guest bathroom includes white shaker cabinets, quartz countertop from Cambria called Roxwell, beveled subway tile from Daltile called Arctic White (D190), a soaking tub and an accent wall in a glass mosaic from Arizona Tile called strata titanium.
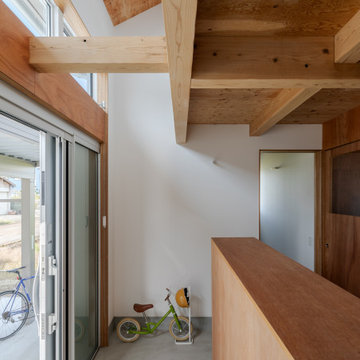
新潟県三条市に建つ木造の2世帯住宅である。冬に数回の大雪が降る市街地では主要道路に消雪パイプが張り巡らされ、ほぼすべての家に風除室とカーポートが備わっている。冬の寒さに一番のプライオリティをおき計画された雪国らしい新興住宅街に敷地はある。この地域では宅地化がゆるやかに進んでおり、田んぼと宅地が混ざったのどかな住宅街を形成している。消雪パイプが埋設された西の道路側へカーポートを配置するのは必須であり、カーポートは敷地の一部のように前提条件として与えられているように思えた。周囲の住宅とカーポートの関係を観察すると、カーポートと玄関が近接しているため一階への採光が取れず玄関が暗そうであったり、そうなることを避けるようにカーポートと玄関の距離をとった結果うまく接続できていない建ち方が多い。
ここではカーポートと建物を近づけながら玄関をカーポートの屋根より高い吹き抜けのヴォリュームで配置し、屋根より高い窓から十分な採光と通風を確保するよう計画した。冬は日射により暖められた玄関の空気を、夏はカーポートの日陰により冷やされた空気を室内に導く仕掛けとして吹き抜けの玄関に面した2階の洗面に小窓や、階段室の天井にトップライトへ空気を逃がすルーバーを設けている。2世帯は玄関と浴室を共有するが、それぞれのリビングはお互いに心地よい距離感で生活できるように断面的な重なりを避け、1階親世帯のリビング部分を平屋とし、南側道路に対して親密なスケールを与えている。2階は回遊性のあるワンルームとし様々な生活のシーンが田園風景と共にコアの周りで展開される。整然と並ぶ田んぼの風景に呼応したシンメトリーな立面から庭側へ飛び出した2階の小上がり部分は1階の庭への出入り口の屋根となり、庭との関係を紡ぐ。地域性に応答するための小さな工夫の集まりでできた住宅である。
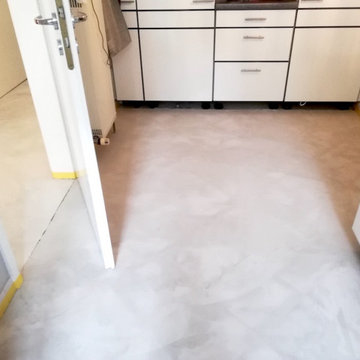
Gäste-WC, Küche und Flur sind nun fugenlos gespachtelt. Alte Fliesen wurden im WC entfernt, in den anderen Räumen überspachtelt.
Die gespachtelten Flächen wirken großzügiger, ruihiger und leicht industriell. Die Haptik ist angenehm.
Allerdings erweist sich der Boden in der Küche als nicht fest genug gegen gefallenes Besteck...
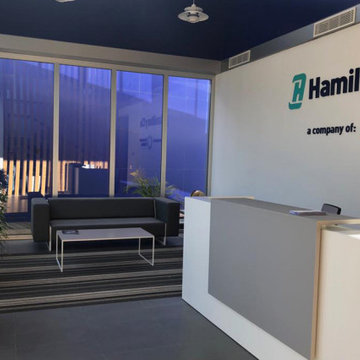
Proyecto de reforma e interiorismo, donde la iluminación natural es la protagonista al crearse un interesante juego de luces y sombras con el uso de cerramientos Bandalux, (screen de filtro solar) distribuido por Interley Interiores, en la gran fachada acristalada que alcanza doble altura en la recepción.
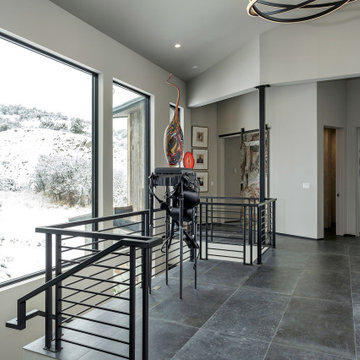
Kasia Karska Design is a design-build firm located in the heart of the Vail Valley and Colorado Rocky Mountains. The design and build process should feel effortless and enjoyable. Our strengths at KKD lie in our comprehensive approach. We understand that when our clients look for someone to design and build their dream home, there are many options for them to choose from.
With nearly 25 years of experience, we understand the key factors that create a successful building project.
-Seamless Service – we handle both the design and construction in-house
-Constant Communication in all phases of the design and build
-A unique home that is a perfect reflection of you
-In-depth understanding of your requirements
-Multi-faceted approach with additional studies in the traditions of Vaastu Shastra and Feng Shui Eastern design principles
Because each home is entirely tailored to the individual client, they are all one-of-a-kind and entirely unique. We get to know our clients well and encourage them to be an active part of the design process in order to build their custom home. One driving factor as to why our clients seek us out is the fact that we handle all phases of the home design and build. There is no challenge too big because we have the tools and the motivation to build your custom home. At Kasia Karska Design, we focus on the details; and, being a women-run business gives us the advantage of being empathetic throughout the entire process. Thanks to our approach, many clients have trusted us with the design and build of their homes.
If you’re ready to build a home that’s unique to your lifestyle, goals, and vision, Kasia Karska Design’s doors are always open. We look forward to helping you design and build the home of your dreams, your own personal sanctuary.
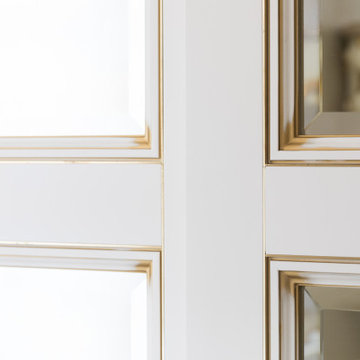
Хотелось бы отдельно заострить внимание дизайнеров на данном объекте. Связано это с тем, что, казалось-бы, относительно несложный заказ превратился в трудоемкую работу монтажника. А теперь обо всем по – порядку:
К нам обратился заказчик с просьбой изготовить откатные перегородки для 3 больших гардеробных шкафов (двери-купе как верхнего качения, так и напольного для детской. Клиент точно знал что хочет и это было нестандартное для нас исполнение, а именно – требовалось изготовить фасады со вставками из алюминия и латуни.
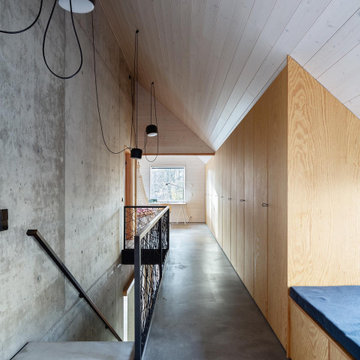
Das Innere des Gebäudes wird mittels einer durchgehenden Mittelwand strukturiert. Diese zweigeschossige Wand teilt das Gebäude in Aufenthaltsräume und Erschließungsräume und steht deshalb asymmetrisch in der Gebäudebreite. Konstruktiv wird diese Wandscheibe aus Sichtbeton auch Aufleger für den First, sodass die innere Gebäudestruktur auch die Außenhülle mitgestaltet.
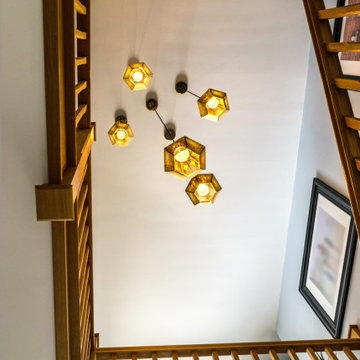
Cozy and contemporary family home, full of character, featuring oak wall panelling, gentle green / teal / grey scheme and soft tones. For more projects, go to www.ihinteriors.co.uk
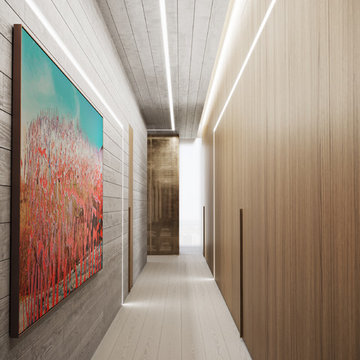
Sneak peek: Tower Power - high above the clouds in the windy city. Design: John Beckmann, with Hannah LaSota. Renderings: 3DS. © Axis Mundi Design LLC 2019
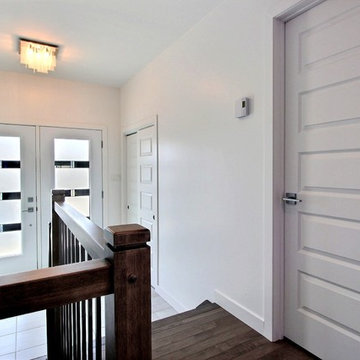
Maison par Construction McKinley House by Construction McKinley www.constructionmckinley.com Quebec, Canada
他の地域にあるおしゃれな廊下 (白い壁、グレーの床) の写真
他の地域にあるおしゃれな廊下 (白い壁、グレーの床) の写真
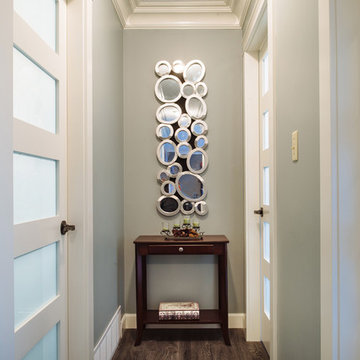
The light reflected through these doors gives clients privacy but opens the hallway to feel bigger. Revival Arts Photography
バンクーバーにある高級な中くらいなラスティックスタイルのおしゃれな廊下 (青い壁、クッションフロア、グレーの床) の写真
バンクーバーにある高級な中くらいなラスティックスタイルのおしゃれな廊下 (青い壁、クッションフロア、グレーの床) の写真
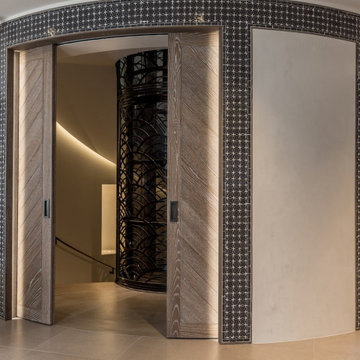
Architecture by PTP Architects; Interior Design by Gerald Moran Interiors; Works and Photographs by Rupert Cordle Town & Country
ロンドンにある高級な広いエクレクティックスタイルのおしゃれな廊下 (グレーの壁、ライムストーンの床、グレーの床) の写真
ロンドンにある高級な広いエクレクティックスタイルのおしゃれな廊下 (グレーの壁、ライムストーンの床、グレーの床) の写真
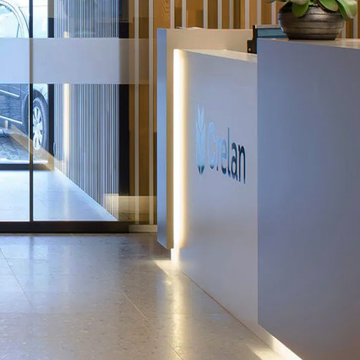
Crelan – Belgium Bruxelles, Belgium The elegance of Agglotech’s Venetian marble cement gives a touch of style and personality to the Brussels offices of Crelan, the Belgian bank with roots in agriculture. The color chosen for this project was SB130 Aggloceppo, a product that is a favorite among designers for the distinctive personality it gives to their projects.
廊下 (グレーの床、ターコイズの床) の写真
162
