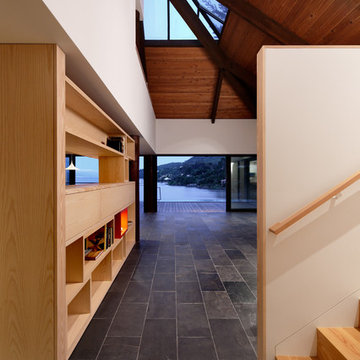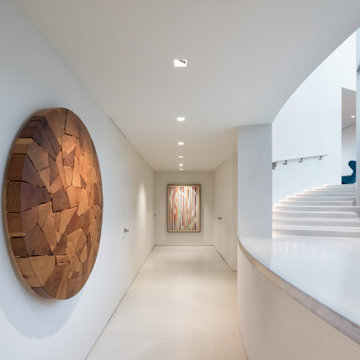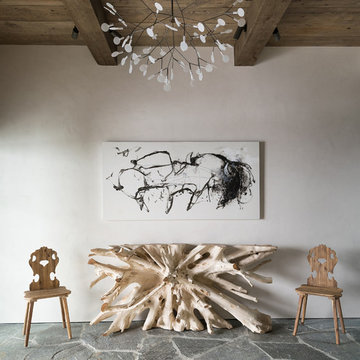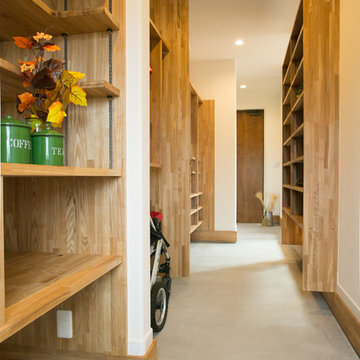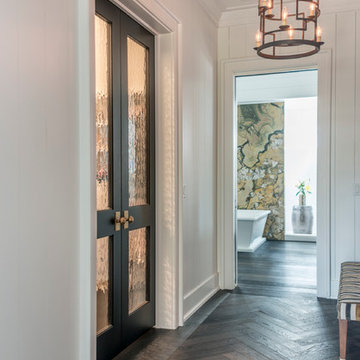廊下 (グレーの床、ターコイズの床、白い壁) の写真

A 60-foot long central passage carves a path from the aforementioned Great Room and Foyer to the private Bedroom Suites: This hallway is capped by an enclosed shower garden - accessed from the Master Bath - open to the sky above and the south lawn beyond. In lieu of using recessed lights or wall sconces, the architect’s dreamt of a clever architectural detail that offers diffused daylighting / moonlighting of the home’s main corridor. The detail was formed by pealing the low-pitched gabled roof back at the high ridge line, opening the 60-foot long hallway to the sky via a series of seven obscured Solatube skylight systems and a sharp-angled drywall trim edge: Inspired by a James Turrell art installation, this detail directs the natural light (as well as light from an obscured continuous LED strip when desired) to the East corridor wall via the 6-inch wide by 60-foot long cove shaping the glow uninterrupted: An elegant distillation of Hsu McCullough's painting of interior spaces with various qualities of light - direct and diffused.

Reclaimed wood beams are used to trim the ceiling as well as vertically to cover support beams in this Delaware beach house.
シャーロットにある広いビーチスタイルのおしゃれな廊下 (白い壁、淡色無垢フローリング、グレーの床) の写真
シャーロットにある広いビーチスタイルのおしゃれな廊下 (白い壁、淡色無垢フローリング、グレーの床) の写真

Custom Drop Zone Painted with Natural Maple Top
シカゴにある高級な中くらいなトラディショナルスタイルのおしゃれな廊下 (白い壁、セラミックタイルの床、グレーの床) の写真
シカゴにある高級な中くらいなトラディショナルスタイルのおしゃれな廊下 (白い壁、セラミックタイルの床、グレーの床) の写真

This new house is located in a quiet residential neighborhood developed in the 1920’s, that is in transition, with new larger homes replacing the original modest-sized homes. The house is designed to be harmonious with its traditional neighbors, with divided lite windows, and hip roofs. The roofline of the shingled house steps down with the sloping property, keeping the house in scale with the neighborhood. The interior of the great room is oriented around a massive double-sided chimney, and opens to the south to an outdoor stone terrace and gardens. Photo by: Nat Rea Photography

Entry hall view featuring a barreled ceiling with wood paneling and an exceptional view out to the lake
Photo by Ashley Avila Photography
グランドラピッズにある広いビーチスタイルのおしゃれな廊下 (白い壁、淡色無垢フローリング、グレーの床、塗装板張りの天井) の写真
グランドラピッズにある広いビーチスタイルのおしゃれな廊下 (白い壁、淡色無垢フローリング、グレーの床、塗装板張りの天井) の写真

Photos by Andrew Giammarco Photography.
シアトルにある高級な小さなコンテンポラリースタイルのおしゃれな廊下 (白い壁、コンクリートの床、グレーの床) の写真
シアトルにある高級な小さなコンテンポラリースタイルのおしゃれな廊下 (白い壁、コンクリートの床、グレーの床) の写真
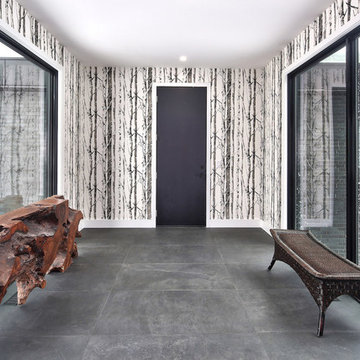
This breezeway from the garage to the mudroom is filled with light. The birch branch wallpaper brings the outside in!
トロントにある高級な広いコンテンポラリースタイルのおしゃれな廊下 (磁器タイルの床、白い壁、グレーの床) の写真
トロントにある高級な広いコンテンポラリースタイルのおしゃれな廊下 (磁器タイルの床、白い壁、グレーの床) の写真
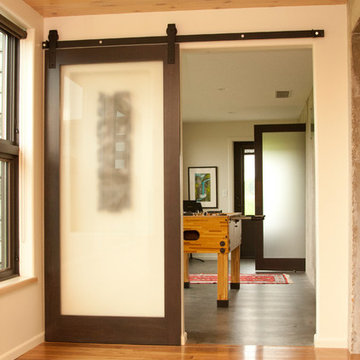
The change in flooring in the sunroom gives a beautiful division, creating a new atmosphere. It allows a section for recreation, while leaving a space for a more relaxed environment. The sliding door adds a beautiful touch. Designed and Constructed by John Mast Construction, Photo by Caleb Mast

Loft space above Master Suite with built-in daybed and closets with sliding doors, Port Orford and Red Cedar
Photo: Michael R. Timmer
クリーブランドにあるお手頃価格の中くらいなトランジショナルスタイルのおしゃれな廊下 (白い壁、カーペット敷き、グレーの床) の写真
クリーブランドにあるお手頃価格の中くらいなトランジショナルスタイルのおしゃれな廊下 (白い壁、カーペット敷き、グレーの床) の写真

40 x 80 ft Loggia hallway ends with large picture window that looks out into the garden.
ハワイにあるラグジュアリーな巨大なトロピカルスタイルのおしゃれな廊下 (トラバーチンの床、白い壁、グレーの床) の写真
ハワイにあるラグジュアリーな巨大なトロピカルスタイルのおしゃれな廊下 (トラバーチンの床、白い壁、グレーの床) の写真
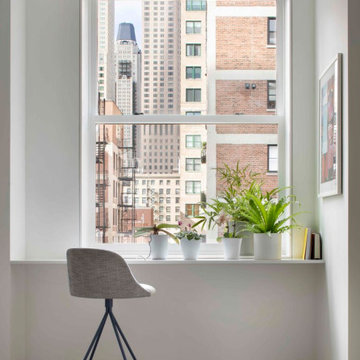
Experience urban sophistication meets artistic flair in this unique Chicago residence. Combining urban loft vibes with Beaux Arts elegance, it offers 7000 sq ft of modern luxury. Serene interiors, vibrant patterns, and panoramic views of Lake Michigan define this dreamy lakeside haven.
The city-facing side of the building gazes up at the John Hancock Tower and the high rises of Michigan Avenue.
---
Joe McGuire Design is an Aspen and Boulder interior design firm bringing a uniquely holistic approach to home interiors since 2005.
For more about Joe McGuire Design, see here: https://www.joemcguiredesign.com/
To learn more about this project, see here:
https://www.joemcguiredesign.com/lake-shore-drive
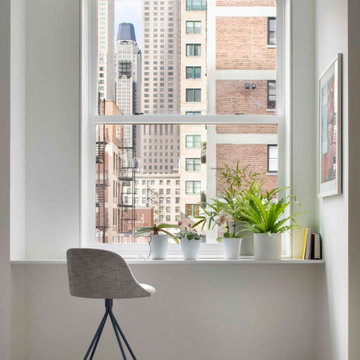
Experience urban sophistication meets artistic flair in this unique Chicago residence. Combining urban loft vibes with Beaux Arts elegance, it offers 7000 sq ft of modern luxury. Serene interiors, vibrant patterns, and panoramic views of Lake Michigan define this dreamy lakeside haven.
The city-facing side of the building gazes up at the John Hancock Tower and the high rises of Michigan Avenue.
---
Joe McGuire Design is an Aspen and Boulder interior design firm bringing a uniquely holistic approach to home interiors since 2005.
For more about Joe McGuire Design, see here: https://www.joemcguiredesign.com/
To learn more about this project, see here:
https://www.joemcguiredesign.com/lake-shore-drive
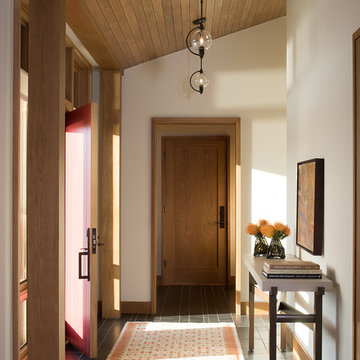
Scott Amundson Photography
ミネアポリスにあるコンテンポラリースタイルのおしゃれな廊下 (白い壁、グレーの床) の写真
ミネアポリスにあるコンテンポラリースタイルのおしゃれな廊下 (白い壁、グレーの床) の写真
廊下 (グレーの床、ターコイズの床、白い壁) の写真
1
