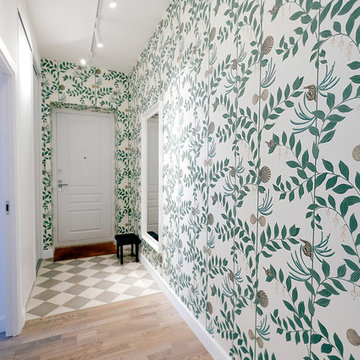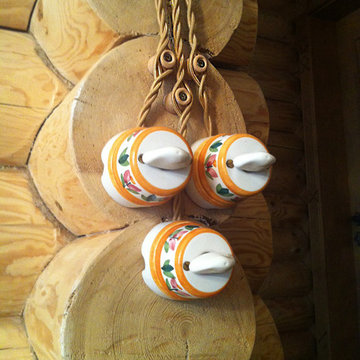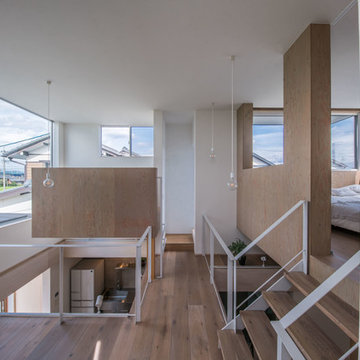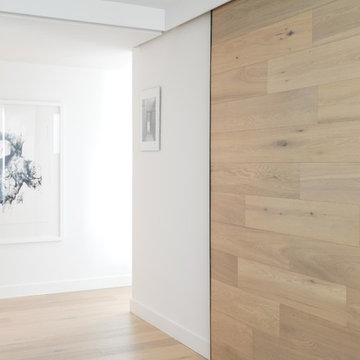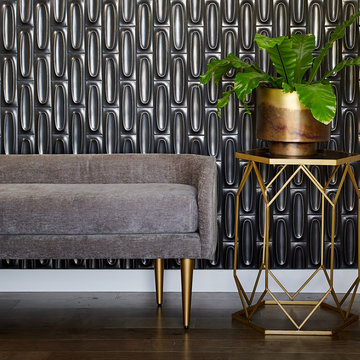廊下 (茶色い床、マルチカラーの壁) の写真
絞り込み:
資材コスト
並び替え:今日の人気順
写真 101〜120 枚目(全 332 枚)
1/3
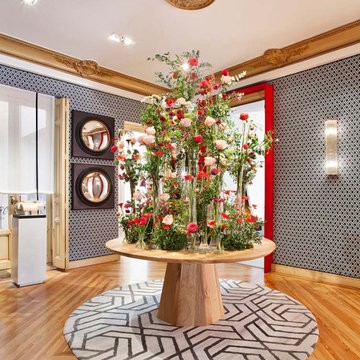
On a solid oak table, Virginia Albuja placed a spectacular composition of floral arrangements, the verticality symbolizing the journey we make in an elevator. The walls were upholstered with a geometric fabric and decorated with convex mirrors and paintings.
Kaymanta's Varanasi design dresses the floor of this beautiful space. This rug has been designed in a round shape and its been hand-made using Kaymanta's new material, recycled PET. Around 450 plastic bottles are gathered from lakes and rivers to manufacture one square meter of the rug.
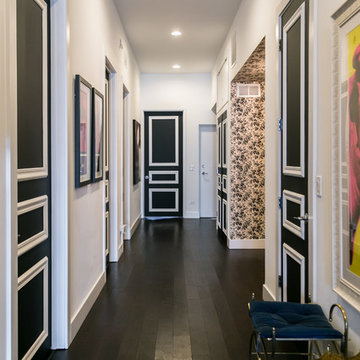
A gallery-style hallway perfect for showcasing our client’s unique art collection! With such vivid pieces, we opted for a neutral wall color. In the areas where we didn’t showcase their art, we infused the spaces with boldly printed wallpaper, which creates a lovely contrast while staying cohesive.
Designed by Chi Renovation & Design who serve Chicago and its surrounding suburbs, with an emphasis on the North Side and North Shore. You'll find their work from the Loop through Lincoln Park, Skokie, Wilmette, and all the way up to Lake Forest.
For more about Chi Renovation & Design, click here: https://www.chirenovation.com/
To learn more about this project, click here: https://www.chirenovation.com/portfolio/artistic-urban-remodel/
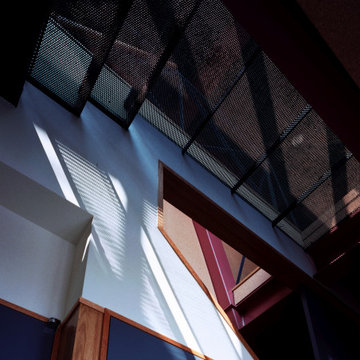
他の地域にある中くらいなエクレクティックスタイルのおしゃれな廊下 (マルチカラーの壁、無垢フローリング、茶色い床、塗装板張りの天井、板張り壁) の写真
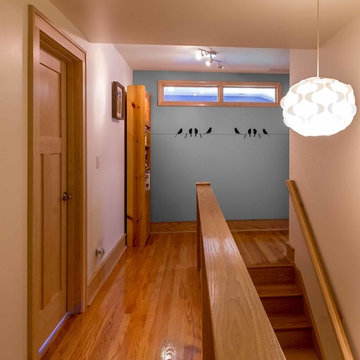
The back of this 1920s brick and siding Cape Cod gets a compact addition to create a new Family room, open Kitchen, Covered Entry, and Master Bedroom Suite above. European-styling of the interior was a consideration throughout the design process, as well as with the materials and finishes. The project includes all cabinetry, built-ins, shelving and trim work (even down to the towel bars!) custom made on site by the home owner.
Photography by Kmiecik Imagery
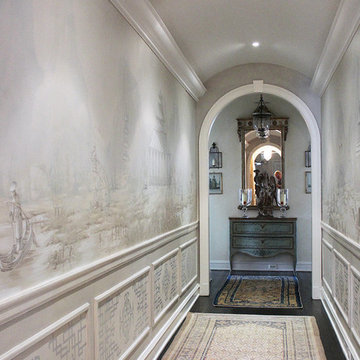
Atmospheric Chinoiserie murals adorn this corridor, with painted fretwork panels below. The tonal color palette and delicate line work evoke a timeless quality.
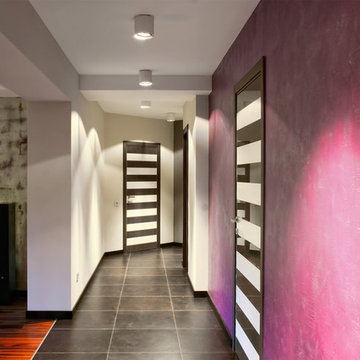
Больше о проекте смотрите на сайте: vdesignrostov.ru
他の地域にある高級な広いコンテンポラリースタイルのおしゃれな廊下 (マルチカラーの壁、磁器タイルの床、茶色い床) の写真
他の地域にある高級な広いコンテンポラリースタイルのおしゃれな廊下 (マルチカラーの壁、磁器タイルの床、茶色い床) の写真
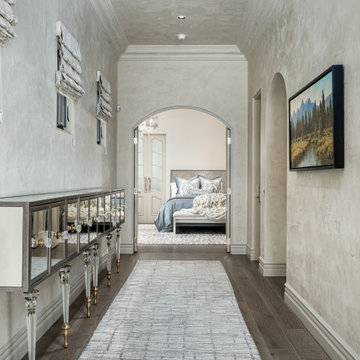
Custom millwork and crown molding, arched entryways, wood floors, and double doors for maximum effect.
フェニックスにあるおしゃれな廊下 (マルチカラーの壁、無垢フローリング、茶色い床、折り上げ天井) の写真
フェニックスにあるおしゃれな廊下 (マルチカラーの壁、無垢フローリング、茶色い床、折り上げ天井) の写真
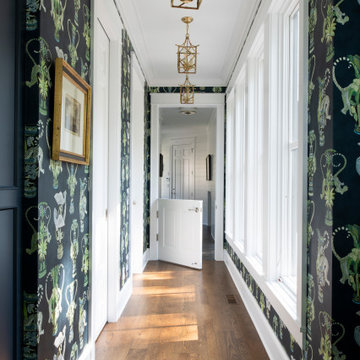
Builder: Michels Homes
Interior Design: Talla Skogmo Interior Design
Cabinetry Design: Megan at Michels Homes
Photography: Scott Amundson Photography
ミネアポリスにあるラグジュアリーな広いビーチスタイルのおしゃれな廊下 (マルチカラーの壁、無垢フローリング、茶色い床、壁紙) の写真
ミネアポリスにあるラグジュアリーな広いビーチスタイルのおしゃれな廊下 (マルチカラーの壁、無垢フローリング、茶色い床、壁紙) の写真
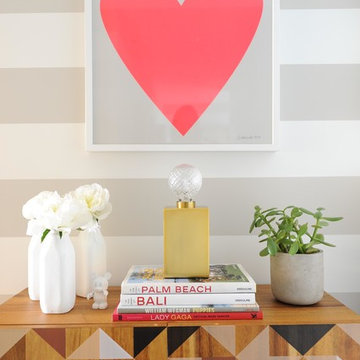
Acting as a blank canvas, this compact Yaletown condo and its gutsy homeowners welcomed our kaleidoscopic creative vision and gave us free reign to funk up their otherwise drab pad. Colorless Ikea sofas and blank walls were traded for ultra luxe, Palm-Springs-inspired statement pieces. Wallpaper, painted pattern and foil treatments were used to give each of the tight spaces more 'larger-than-life' personality. In a city surrounded yearly with grey, rain-filled clouds and towers of glass, the overarching goal for the home was building upon a foundation of fun! In curating the home's collection of eccentric art and accessories, nothing was off limits. Each piece was handpicked from up-and-coming artists' online shops, local boutiques and galleries. The custom velvet, feather-filled sectional and its many pillows was used to make the space as much for lounging as it is for looking. Since completion, the globe-trotting duo have continued to add to their newly designed abode - both true converts to the notion that sometimes more is definitely more.
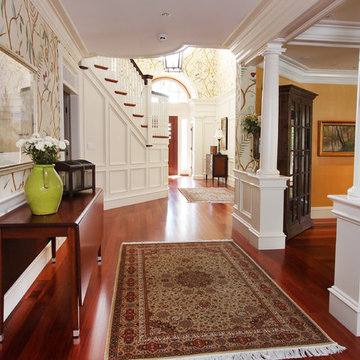
This photo captures the length of the entry hall. The room to the right is the formal living room. At the end of the hall to the right is the office. Another photo in this project shows the chest you see at the end of the hall. Explore the other photos to see how the rooms relate to each other from a design perspective.
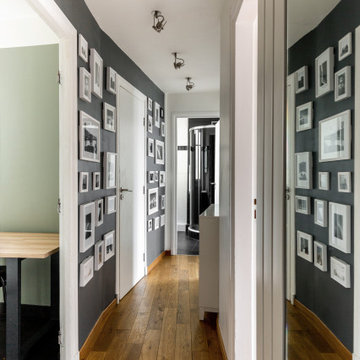
Transformation d'un couloir sombre et étroit en galerie photo: création d'un faux plafond avec éclairage orientable, mise en scène des photos par la création d'un support contrasté. Illusion d'un espace plus large par l'utilisation du blanc et des miroirs.
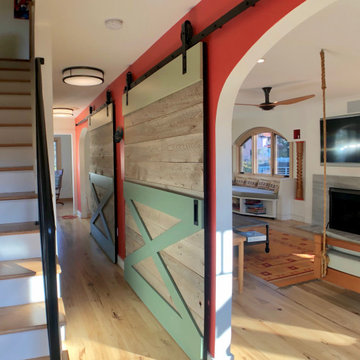
This transitional hallway divides the living area from the dining area with expansive arched doorways with sliding barn doors.
フィラデルフィアにある高級な広いトランジショナルスタイルのおしゃれな廊下 (マルチカラーの壁、淡色無垢フローリング、茶色い床、三角天井、白い天井) の写真
フィラデルフィアにある高級な広いトランジショナルスタイルのおしゃれな廊下 (マルチカラーの壁、淡色無垢フローリング、茶色い床、三角天井、白い天井) の写真
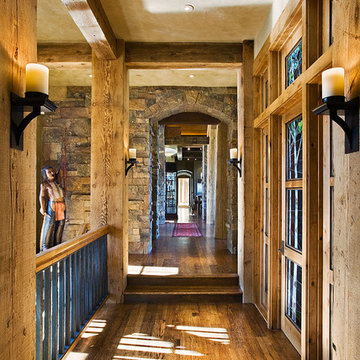
From the very first look this custom built Timber Frame home is spectacular. It’s the details that truly make this home special. The homeowners took great pride and care in choosing materials, amenities and special features that make friends and family feel welcome.
Photo: Roger Wade
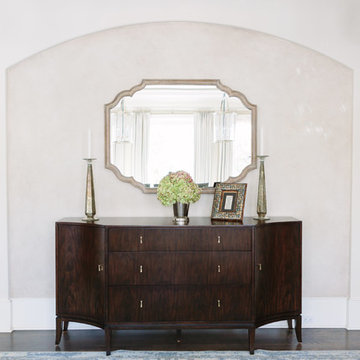
Photo Credit:
Aimée Mazzenga
シカゴにある中くらいなトランジショナルスタイルのおしゃれな廊下 (マルチカラーの壁、濃色無垢フローリング、茶色い床) の写真
シカゴにある中くらいなトランジショナルスタイルのおしゃれな廊下 (マルチカラーの壁、濃色無垢フローリング、茶色い床) の写真
廊下 (茶色い床、マルチカラーの壁) の写真
6
