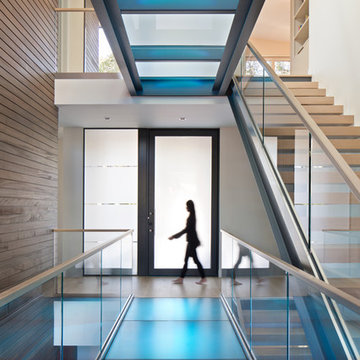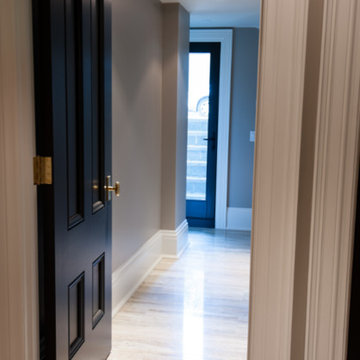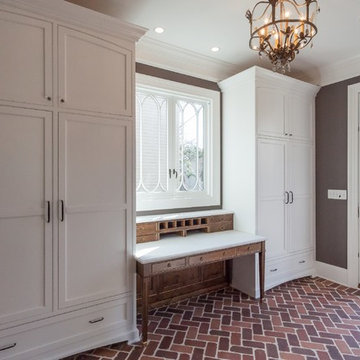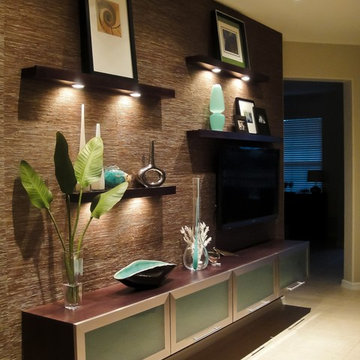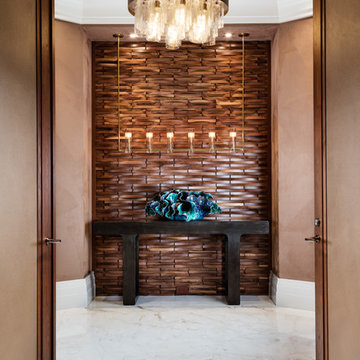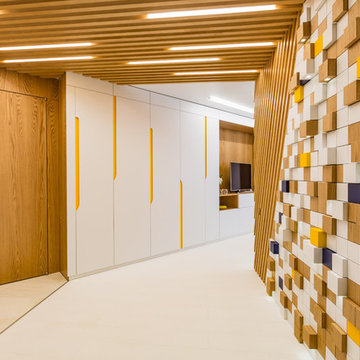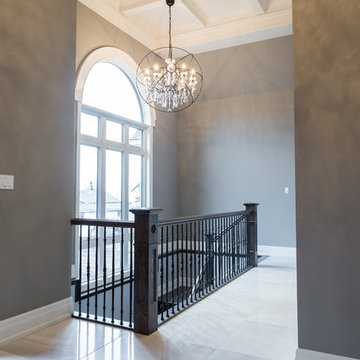廊下 (青い床、赤い床、ターコイズの床、白い床、茶色い壁) の写真
絞り込み:
資材コスト
並び替え:今日の人気順
写真 1〜20 枚目(全 64 枚)

In this NYC pied-à-terre new build for empty nesters, architectural details, strategic lighting, dramatic wallpapers, and bespoke furnishings converge to offer an exquisite space for entertaining and relaxation.
This exquisite console table is complemented by wall sconces in antique gold tones and a large gold-framed mirror. Thoughtfully curated decor adds a touch of luxury, creating a harmonious blend of sophistication and style.
---
Our interior design service area is all of New York City including the Upper East Side and Upper West Side, as well as the Hamptons, Scarsdale, Mamaroneck, Rye, Rye City, Edgemont, Harrison, Bronxville, and Greenwich CT.
For more about Darci Hether, see here: https://darcihether.com/
To learn more about this project, see here: https://darcihether.com/portfolio/bespoke-nyc-pied-à-terre-interior-design
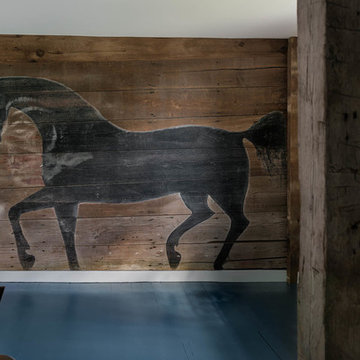
Rob Karosis: Photographer
ブリッジポートにある高級な広いエクレクティックスタイルのおしゃれな廊下 (茶色い壁、濃色無垢フローリング、青い床) の写真
ブリッジポートにある高級な広いエクレクティックスタイルのおしゃれな廊下 (茶色い壁、濃色無垢フローリング、青い床) の写真
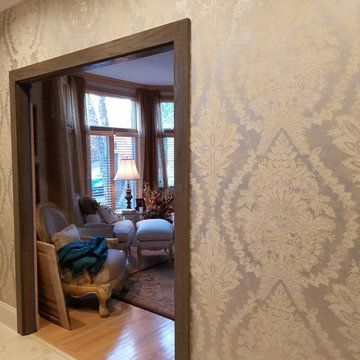
Hallway outside home office
Photo by Cheryl Heator
デトロイトにあるお手頃価格の中くらいなトラディショナルスタイルのおしゃれな廊下 (茶色い壁、磁器タイルの床、白い床) の写真
デトロイトにあるお手頃価格の中くらいなトラディショナルスタイルのおしゃれな廊下 (茶色い壁、磁器タイルの床、白い床) の写真
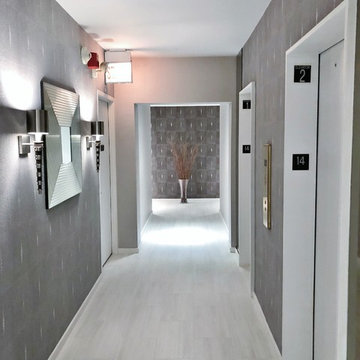
A complete rehab of the building hallway included replacing dated wallcovering with Elitis beaded paper and a Lori Weitzner textured paper. The carpet floor was replaced with a porcelain tile. Furnishings include a pair of Boyd sconces with shagreen accents to compliment the wallcovering and a Angelo Donghia mirror.
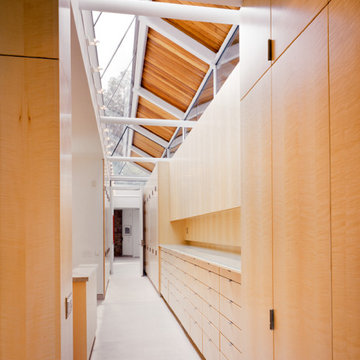
Wood paneled dressing hall.
フィラデルフィアにあるラグジュアリーな中くらいなモダンスタイルのおしゃれな廊下 (茶色い壁、大理石の床、白い床) の写真
フィラデルフィアにあるラグジュアリーな中くらいなモダンスタイルのおしゃれな廊下 (茶色い壁、大理石の床、白い床) の写真
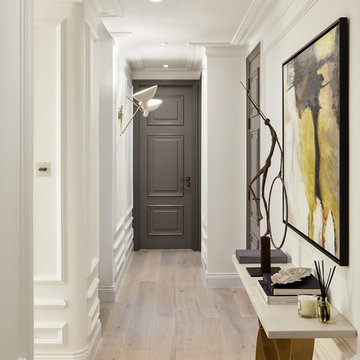
Julian Abrams
ロンドンにあるトランジショナルスタイルのおしゃれな廊下 (茶色い壁、淡色無垢フローリング、白い床) の写真
ロンドンにあるトランジショナルスタイルのおしゃれな廊下 (茶色い壁、淡色無垢フローリング、白い床) の写真

The main hall linking the entry to the stair tower at the rear. A wood paneled wall accents the entry to the lounge opposite the dining room.
シカゴにあるラグジュアリーな広いモダンスタイルのおしゃれな廊下 (茶色い壁、トラバーチンの床、白い床、格子天井、パネル壁) の写真
シカゴにあるラグジュアリーな広いモダンスタイルのおしゃれな廊下 (茶色い壁、トラバーチンの床、白い床、格子天井、パネル壁) の写真
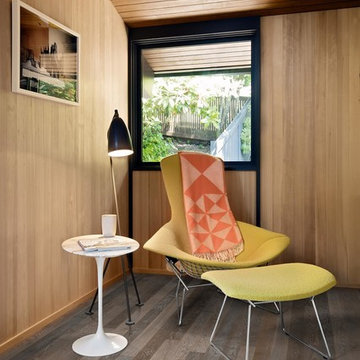
The smoky brown nuances of this single-strip oak floor from the Canvas Collection range from light to dark, and are stippled with a striking variety of knots for a rustic expression. Each board is carefully brushed to bring out the character of the grain and highlight the natural texture of the wood. The matt lacquer finish eliminates glare while protecting the wood from daily wear. Four-sided bevelling at the edges ensures a classic full plank look and feel.
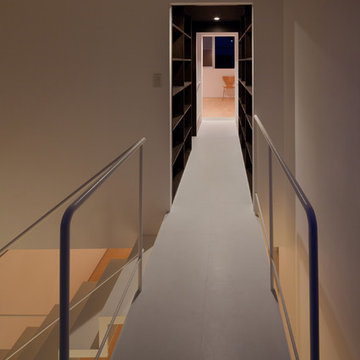
3階の階段から主寝室方向を見ています。途中の廊下茶の棚が両側にあるトンネルのような空間です。
Photo by 吉田誠
東京23区にあるモダンスタイルのおしゃれな廊下 (茶色い壁、クッションフロア、白い床) の写真
東京23区にあるモダンスタイルのおしゃれな廊下 (茶色い壁、クッションフロア、白い床) の写真
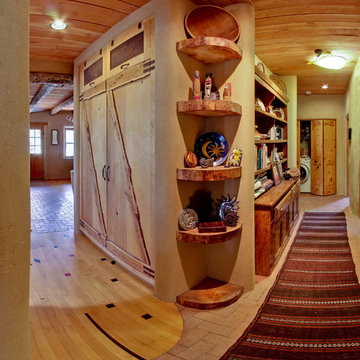
Custom pantry doors and shelves, hand-gouged/planed. Most of this wood was milled from trees cut from the property. Antique rusty hinges. Adobe mud plaster. Recycled maple floor reclaimed from school gym. Locally milled rough-sawn wood ceiling.
A design-build project by Sustainable Builders llc of Taos NM. Photo by Thomas Soule of Sustainable Builders llc.
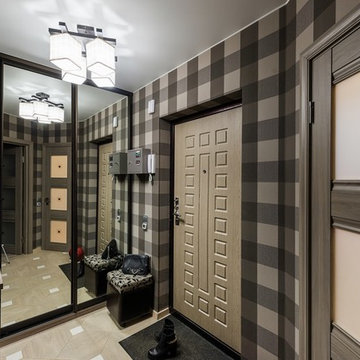
У каждого помещения есть своя изюминка.В коридоре
малогабаритной квартиры это стены и двери.
Вместо традиционных однотонных стен нашли обои в клетку для коридора.Зеркальные двери гардеробного шкафа расширили маленькое пространство помещения. Двери с матовым стеклом и декором сделали интерьер более воздушным.На полу применили керамическую плитку светлого оттенка отечественного производителя -Kerama Marazzi
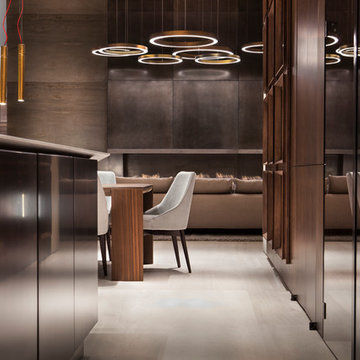
A view into the living room where the round, gold Henge chandelier adds to the aesthetics.
マイアミにあるコンテンポラリースタイルのおしゃれな廊下 (茶色い壁、白い床) の写真
マイアミにあるコンテンポラリースタイルのおしゃれな廊下 (茶色い壁、白い床) の写真
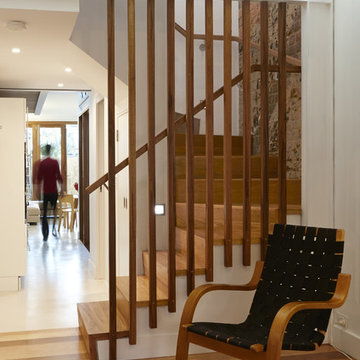
Nick Bowers Photography
シドニーにある高級な中くらいなコンテンポラリースタイルのおしゃれな廊下 (茶色い壁、コンクリートの床、白い床) の写真
シドニーにある高級な中くらいなコンテンポラリースタイルのおしゃれな廊下 (茶色い壁、コンクリートの床、白い床) の写真
廊下 (青い床、赤い床、ターコイズの床、白い床、茶色い壁) の写真
1
