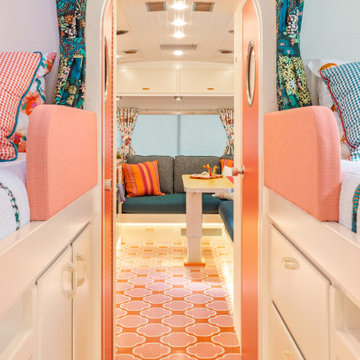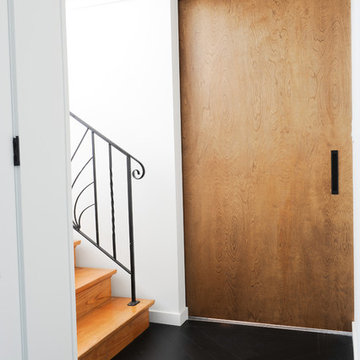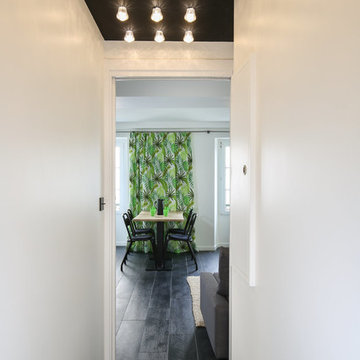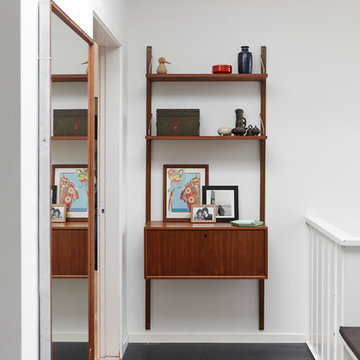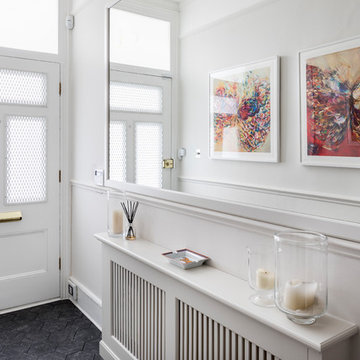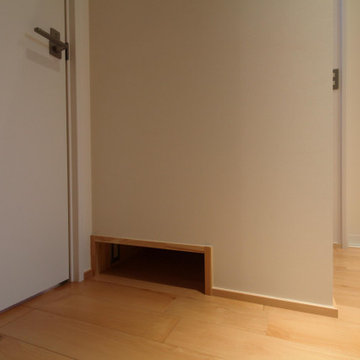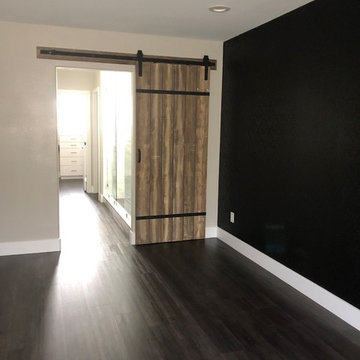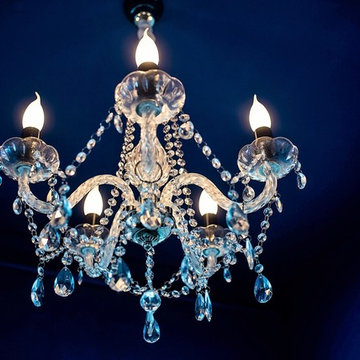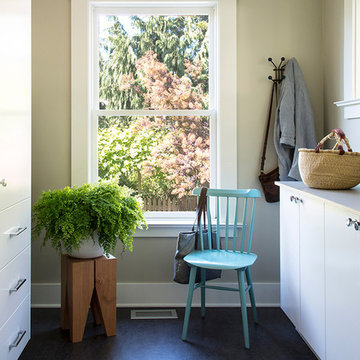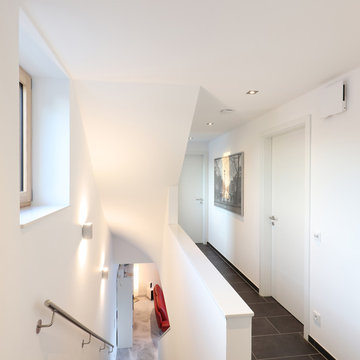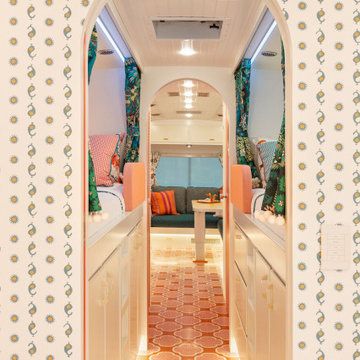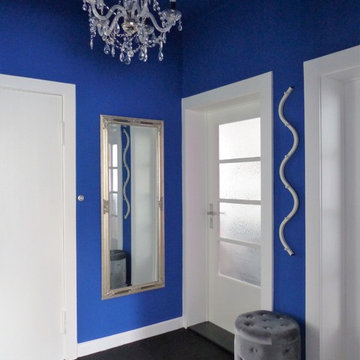小さな廊下 (黒い床、オレンジの床) の写真
絞り込み:
資材コスト
並び替え:今日の人気順
写真 1〜20 枚目(全 132 枚)
1/4
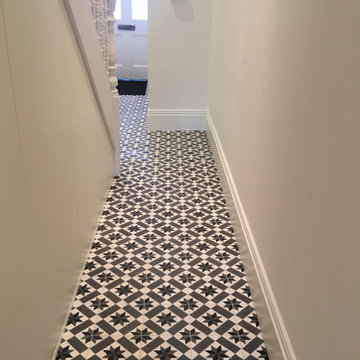
Hall tiled in Mosaic de Sur black and white tiles
お手頃価格の小さなコンテンポラリースタイルのおしゃれな廊下 (白い壁、コンクリートの床、黒い床) の写真
お手頃価格の小さなコンテンポラリースタイルのおしゃれな廊下 (白い壁、コンクリートの床、黒い床) の写真

Photos by Jack Allan
Long hallway on entry. Wall was badly bashed up and patched with different paints, so added an angled half-painted section from the doorway to cover marks. Ceiling is 15+ feet high and would be difficult to paint all white! Mirror sconce secondhand.
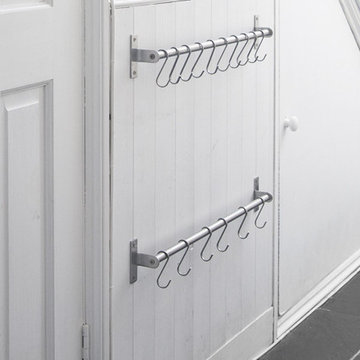
Rails and s hooks used for compact shoe storage in a narrow hallway, Mounted on panelling
ロンドンにある低価格の小さなエクレクティックスタイルのおしゃれな廊下 (白い壁、セラミックタイルの床、黒い床) の写真
ロンドンにある低価格の小さなエクレクティックスタイルのおしゃれな廊下 (白い壁、セラミックタイルの床、黒い床) の写真
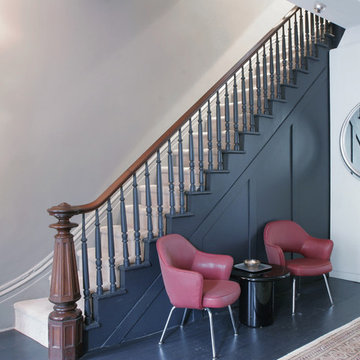
The entry hall on the parlor level of this brownstone serves many functions. It leads to the main living and dining room and back kitchen. The mahogany newel post and handrail up to the second and third floors is original to this 1850's historic home and is one of the few architectural details that remain intact. Side seating creates a secondary zone and a hidden paneled door leads to a tiny second bath. The tonal paint selections create a dramatic impact which is enhanced by the furniture and finish selections.
Photo:Ward Roberts
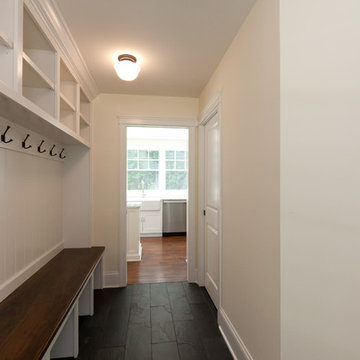
Beautiful hall tree with lots of hooks and space for storage with gorgeous slate floors.
Architect: Meyer Design
Photos: Jody Kmetz
シカゴにあるお手頃価格の小さなカントリー風のおしゃれな廊下 (黄色い壁、スレートの床、黒い床) の写真
シカゴにあるお手頃価格の小さなカントリー風のおしゃれな廊下 (黄色い壁、スレートの床、黒い床) の写真
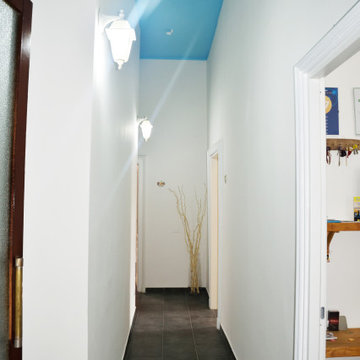
Disimpegno trattato come un esterno: soffitto azzurro e pavimentazione scura a ricordare la pavimentazione classica delle strade napoletane
ナポリにある低価格の小さなモダンスタイルのおしゃれな廊下 (白い壁、磁器タイルの床、黒い床) の写真
ナポリにある低価格の小さなモダンスタイルのおしゃれな廊下 (白い壁、磁器タイルの床、黒い床) の写真
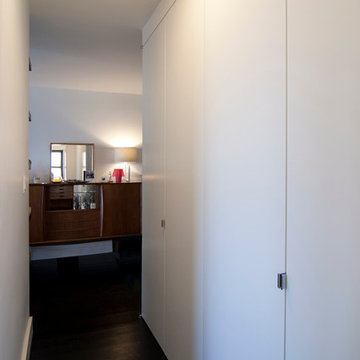
gut renovation, new dyed ebony hardwood floors, full height closet doors, offset pivot hinges and minimal low profile edge pulls, Benjamin Moore super white walls, mid-century modern teak console
小さな廊下 (黒い床、オレンジの床) の写真
1

