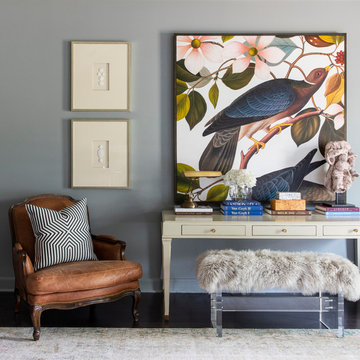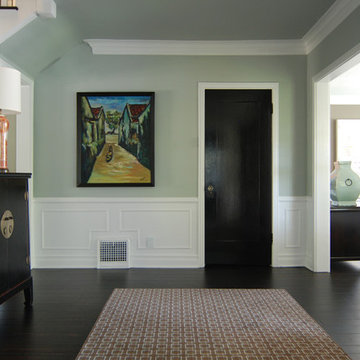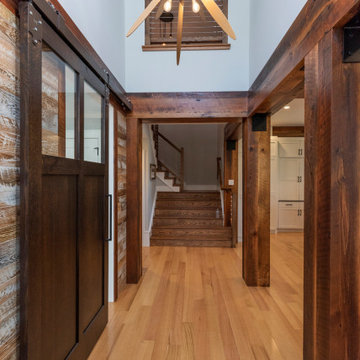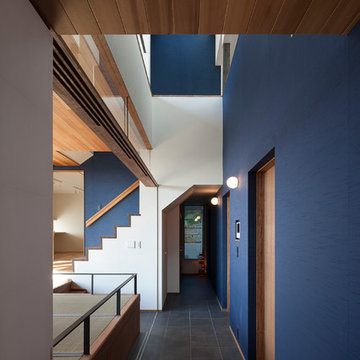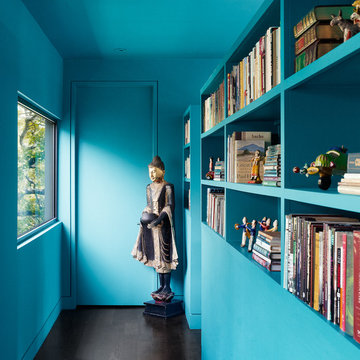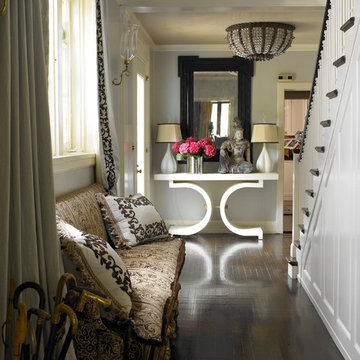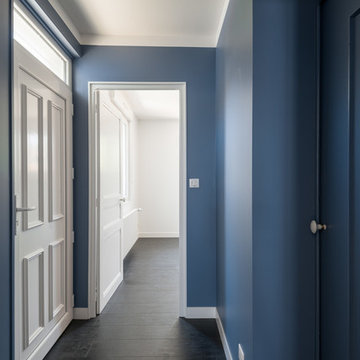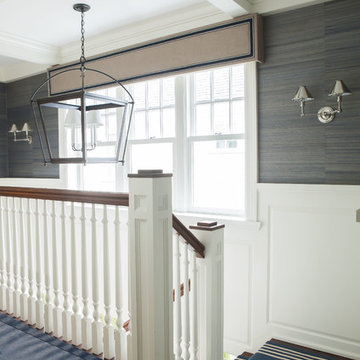廊下 (黒い床、青い床、青い壁、紫の壁) の写真
絞り込み:
資材コスト
並び替え:今日の人気順
写真 1〜20 枚目(全 60 枚)
1/5
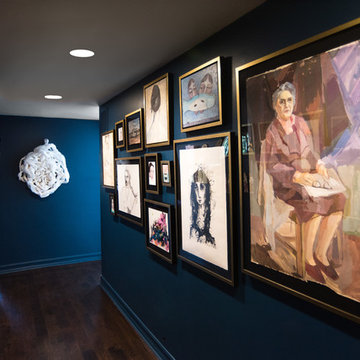
PHOTO BY: STEVEN DEWALL
Brushed gold and black frames pop against the bold wall color and unify the art collection.
ロサンゼルスにあるコンテンポラリースタイルのおしゃれな廊下 (青い壁、濃色無垢フローリング、青い床) の写真
ロサンゼルスにあるコンテンポラリースタイルのおしゃれな廊下 (青い壁、濃色無垢フローリング、青い床) の写真
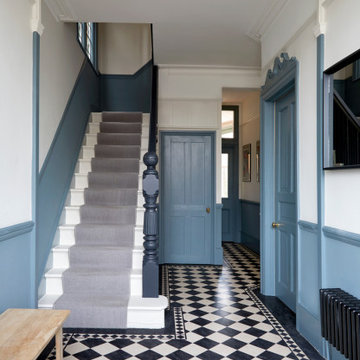
Palmers Green Victorian House
ロンドンにあるお手頃価格の中くらいなトラディショナルスタイルのおしゃれな廊下 (青い壁、磁器タイルの床、黒い床) の写真
ロンドンにあるお手頃価格の中くらいなトラディショナルスタイルのおしゃれな廊下 (青い壁、磁器タイルの床、黒い床) の写真
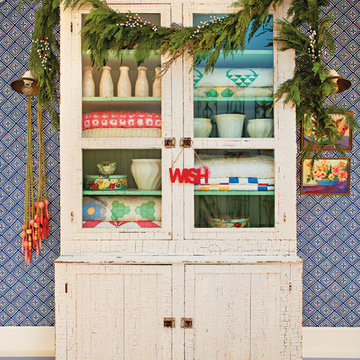
Bret Gum for Cottages and Bungalows
ロサンゼルスにあるエクレクティックスタイルのおしゃれな廊下 (青い壁、塗装フローリング、青い床) の写真
ロサンゼルスにあるエクレクティックスタイルのおしゃれな廊下 (青い壁、塗装フローリング、青い床) の写真
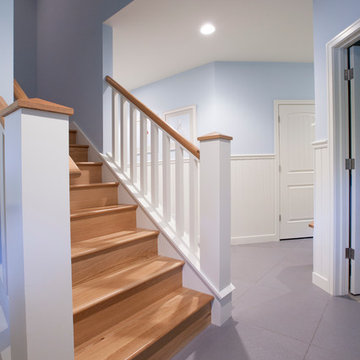
This fantastic Lake Michigan home offers its owners quiet and retreat – while loudly boasting some amazing interior and exterior features. This lake home is nestled at the end of a long winding drive and at the top of a breathtaking Lake Michigan bluff. Extensive designing and planning ensured that every living space and bedroom has outstanding lake views. This lake home carries a light-hearted, beachy theme throughout – with welcoming blues and greens – accented by custom white cabinetry and superior trim details. The interior details include quartz and granite countertops, stainless appliances, quarter-sawn white oak floors, Pella windows, and beautiful finishing fixtures. The exterior displays Smart-Side siding and trim details, a screen room with the EZEBreeze screen system, composite decking, maintenance-free rail systems, and an upper turret to the most pristine views. This was an amazing home to build and will offer the owners, and generations to follow, a place to share time together and create awesome memories. Cottage Home is the premiere builder on the shore of Lake Michigan, between the Indiana border and Holland.
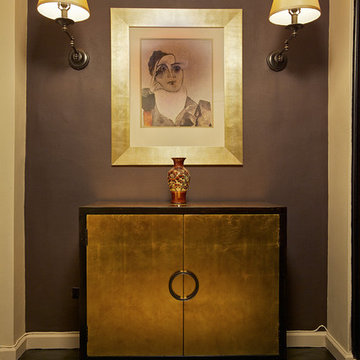
The foyer sets the tone, introducing the color palette of the apartment. The front door opens into the foyer creating an immediate effect of elegance and luxury. An accent wall showcases a gold leaves finished credenza and overlaying it is a Picasso painting framed in a rich gold surrounded by two classical sconces.
Photography: Scott Morris
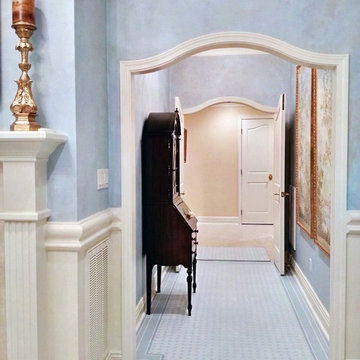
Classic arches draw the eye forward into the blue and ivory hall.
ニューオリンズにあるラグジュアリーな広いヴィクトリアン調のおしゃれな廊下 (青い壁、大理石の床、青い床) の写真
ニューオリンズにあるラグジュアリーな広いヴィクトリアン調のおしゃれな廊下 (青い壁、大理石の床、青い床) の写真
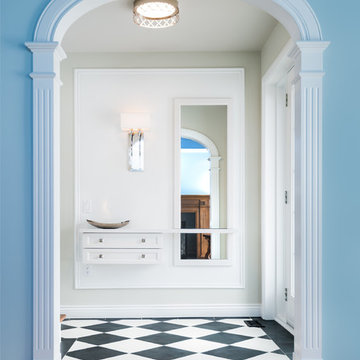
Sebastien Picard photographe
他の地域にある高級な中くらいな地中海スタイルのおしゃれな廊下 (青い壁、磁器タイルの床、黒い床、壁紙) の写真
他の地域にある高級な中くらいな地中海スタイルのおしゃれな廊下 (青い壁、磁器タイルの床、黒い床、壁紙) の写真
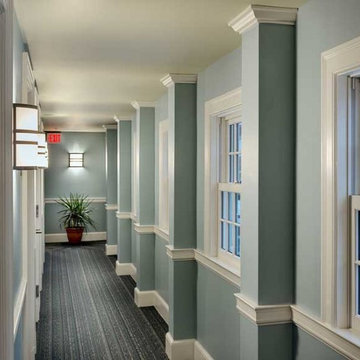
Smith & Vansant transformed a 1920's townhouse apartment building, designed by Jens Frederick Larson for Dartmouth College. It became a small live & learn dorm for a student community, with horizontal circulation.
Our team carved this upstairs hallway from what had been the townhouse bedrooms. Pi Smith & I wanted the long narrow U-shaped hall to be subdivided by colors that all worked with the Tandus carpeting. This middle section is a soft blue, and gets morning sunlight.
Builder: Estes & Gallup. Photo by Rob Karosis
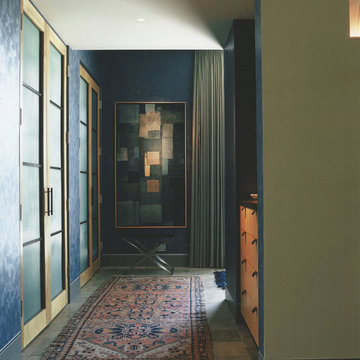
Italian blue marble floors and Manuel Canovas lacquer wallpaper in Indigo
シカゴにある広いエクレクティックスタイルのおしゃれな廊下 (青い壁、大理石の床、青い床) の写真
シカゴにある広いエクレクティックスタイルのおしゃれな廊下 (青い壁、大理石の床、青い床) の写真
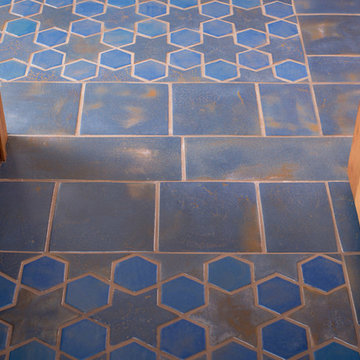
Stars and hex can be combined with simple rectangular and square shapes to define doorways, making a visual transition that is easy on the eye.
Photographer: Kory Kevin, Interior Designer: Martha Dayton Design, Architect: Rehkamp Larson Architects, Tiler: Reuter Quality Tile
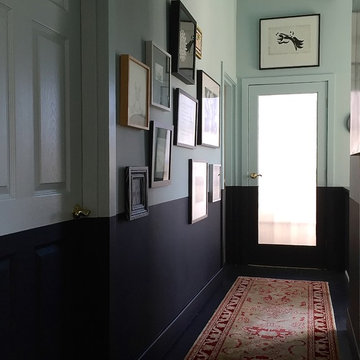
I had the floor, doors and walls are Kelly-Moore Icy Waterfall for the upper walls, doors, and ceiling. Hanging the black and white art collection salon style adds comfort to this transition space
廊下 (黒い床、青い床、青い壁、紫の壁) の写真
1
