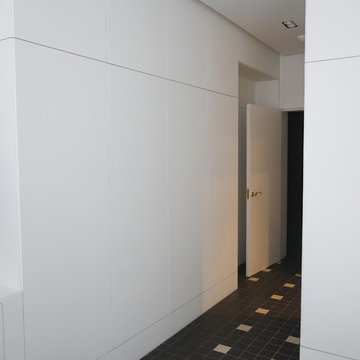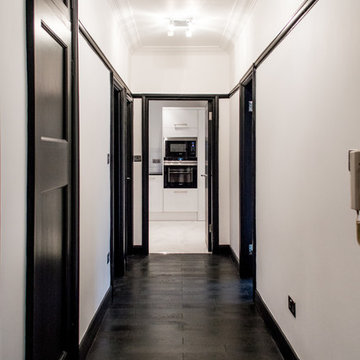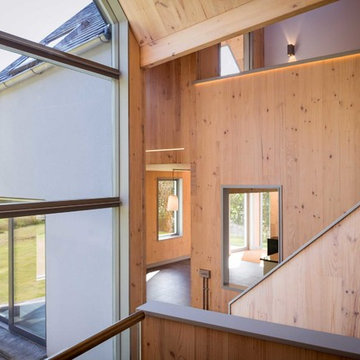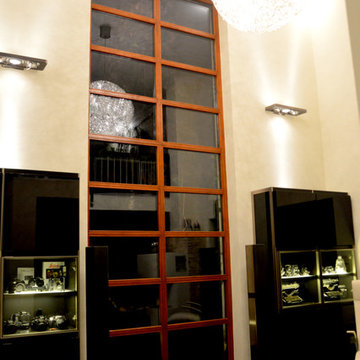広い廊下 (黒い床、青い床) の写真
絞り込み:
資材コスト
並び替え:今日の人気順
写真 101〜120 枚目(全 185 枚)
1/4
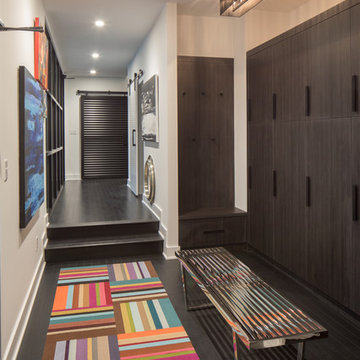
This hallway doubles as a locker area for the home gym and basketball court.
インディアナポリスにあるラグジュアリーな広いトランジショナルスタイルのおしゃれな廊下 (グレーの壁、濃色無垢フローリング、黒い床) の写真
インディアナポリスにあるラグジュアリーな広いトランジショナルスタイルのおしゃれな廊下 (グレーの壁、濃色無垢フローリング、黒い床) の写真
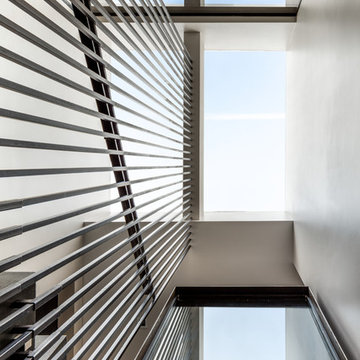
PhotoCredit: Andrew Beasley
ロンドンにある広いコンテンポラリースタイルのおしゃれな廊下 (コンクリートの床、黒い床) の写真
ロンドンにある広いコンテンポラリースタイルのおしゃれな廊下 (コンクリートの床、黒い床) の写真
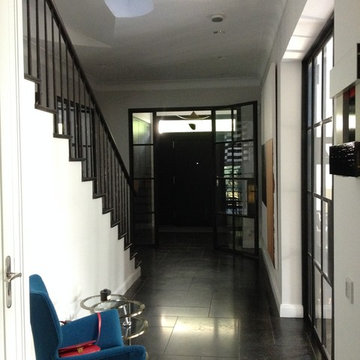
This single family house is a ground up construction that extends over 4 floors. We were responsible for the architectural design as well as the interiors design.
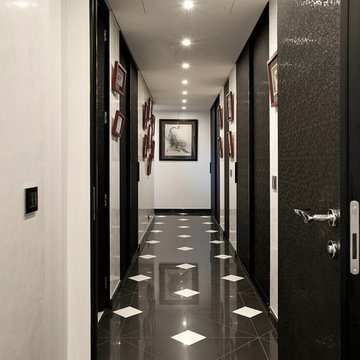
Porte della collezione Master ed armadi scorrevoli della collezione Versus, vetri decorati Metropoli in colore nero opaco.
Collection Master Doors and collection Versus for sliding closet , decorated glass Metropoli laquared black opaque.
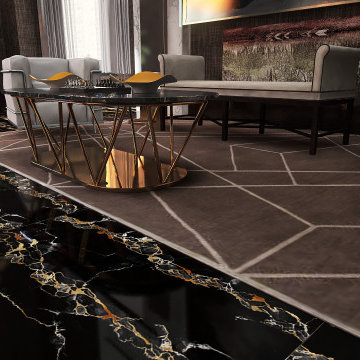
The open plan ground floor creates more space in this luxurious English countryside home, with gold and black marble flooring and exquisite furniture pieces, this home is perfect for those who love the glamorous aspects of life.
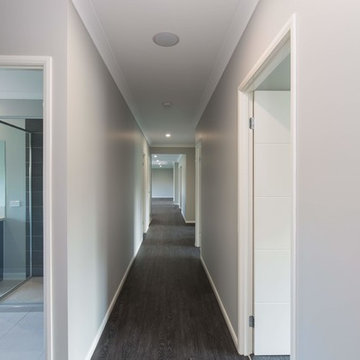
DRHomes Delaney 39 main hallway- photo by Mark Sherwood
ブリスベンにある広いカントリー風のおしゃれな廊下 (グレーの壁、クッションフロア、黒い床) の写真
ブリスベンにある広いカントリー風のおしゃれな廊下 (グレーの壁、クッションフロア、黒い床) の写真
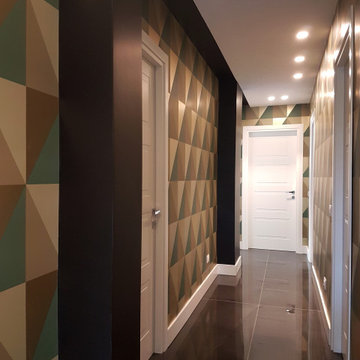
Un corridoio che non si può eliminare (e che comunque fa parte della cifra stilistica dell'appartamento) e che si apre sul living. Cosa fare? Farlo sparire o farne un elemento decorativo? ....la seconda!
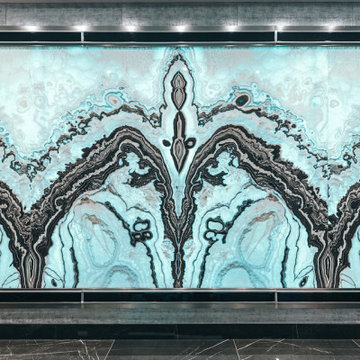
Expansive LED lit Onyx panel with Sicis Vetrite glass on wall.
ダラスにあるラグジュアリーな広いモダンスタイルのおしゃれな廊下 (グレーの壁、大理石の床、黒い床) の写真
ダラスにあるラグジュアリーな広いモダンスタイルのおしゃれな廊下 (グレーの壁、大理石の床、黒い床) の写真
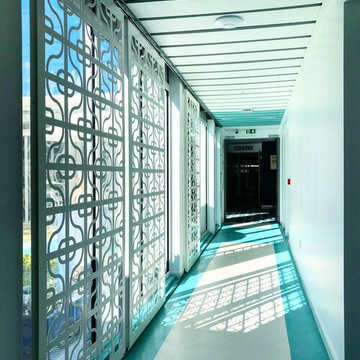
Embellissement d'un hôtel en bord de mer.
Utilisation de panneau graphique décoratif pour laisser passer la lumière dans les parties communes et rappeler la mer par ses motifs ondulants.
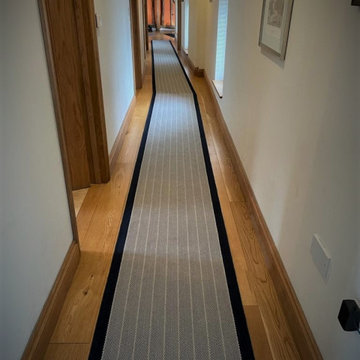
ROGER OATES
- Dart Midnight
- 100% Wool
- Bespoke Rugs (Supplied & Fitted)
- Royston
Image 6/6
ハートフォードシャーにある広いコンテンポラリースタイルのおしゃれな廊下 (カーペット敷き、青い床) の写真
ハートフォードシャーにある広いコンテンポラリースタイルのおしゃれな廊下 (カーペット敷き、青い床) の写真
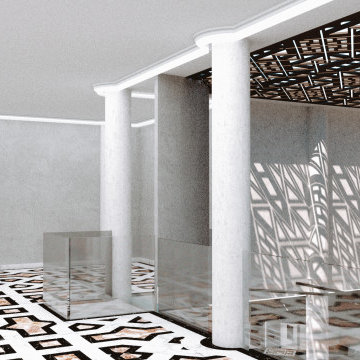
Suelo HALL. Mármol. Geometría.
マドリードにある広いトラディショナルスタイルのおしゃれな廊下 (白い壁、大理石の床、黒い床、折り上げ天井) の写真
マドリードにある広いトラディショナルスタイルのおしゃれな廊下 (白い壁、大理石の床、黒い床、折り上げ天井) の写真
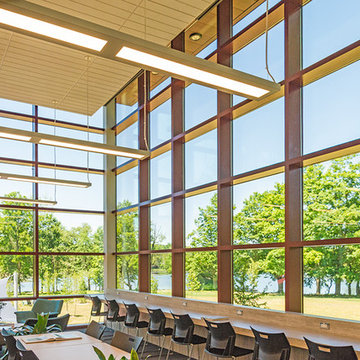
Hillsburgh Library photographed by Eyleen Lee
トロントにある広いコンテンポラリースタイルのおしゃれな廊下 (ベージュの壁、カーペット敷き、黒い床) の写真
トロントにある広いコンテンポラリースタイルのおしゃれな廊下 (ベージュの壁、カーペット敷き、黒い床) の写真
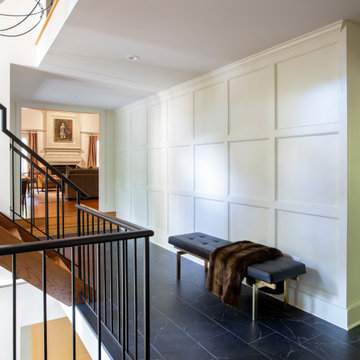
The original 1970's kitchen with a peninsula to separate the kitchen and dining areas felt dark and inefficiently organized. Working with the homeowner, our architects designed an open, bright space with custom cabinetry, an island for seating and storage, and a wider opening to the adjoining space. The result is a clean, streamlined white space with contrasting touches of color. The project included closing a doorway between the foyer and kitchen. In the foyer, we designed wainscotting to match trim throughout the home.
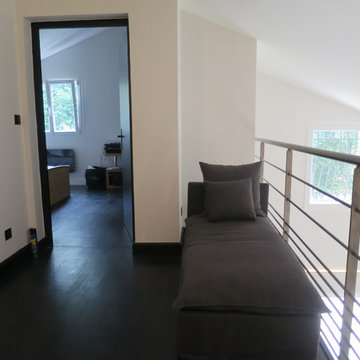
Une mezzanine lumineuse ouverte sur le séjour
リヨンにある高級な広いコンテンポラリースタイルのおしゃれな廊下 (白い壁、塗装フローリング、黒い床) の写真
リヨンにある高級な広いコンテンポラリースタイルのおしゃれな廊下 (白い壁、塗装フローリング、黒い床) の写真
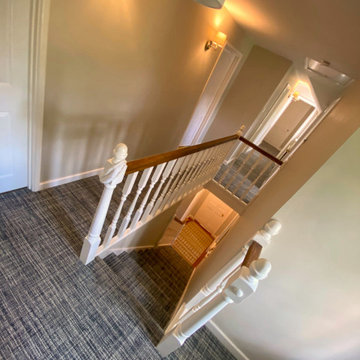
- Riviera Carpets
- Capri
- Volcanic Ash
- 100% Wool
- Customer's home in Braughing
IMAGE 13/13
ハートフォードシャーにある広いコンテンポラリースタイルのおしゃれな廊下 (白い壁、カーペット敷き、青い床) の写真
ハートフォードシャーにある広いコンテンポラリースタイルのおしゃれな廊下 (白い壁、カーペット敷き、青い床) の写真
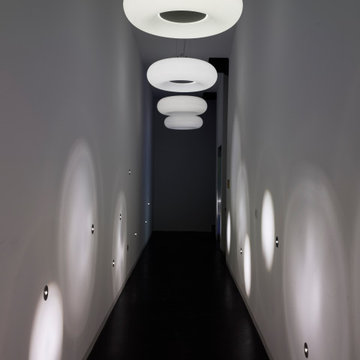
Bei dem Büro- und Geschäftsgebäude in der Nymphenburger Straße in München wurde sowohl die Planung des Innenausbaus übernommen, wie auch die Fassadengestaltung entwickelt. Besondere Bedeutung lag in der Umsetzung des Green Building Standards, der Energieeffizienz und niedrige Umweltbelastung garantiert.
広い廊下 (黒い床、青い床) の写真
6
