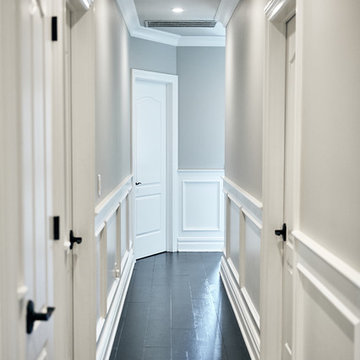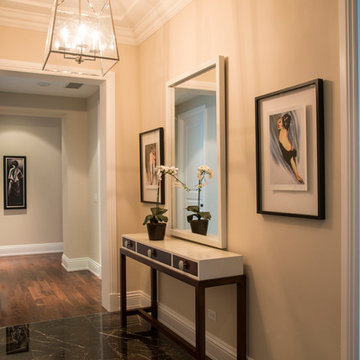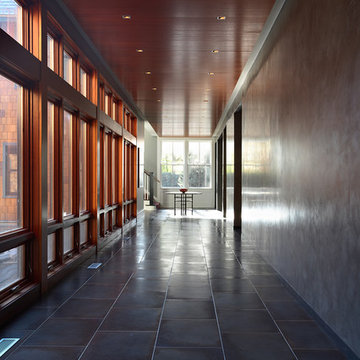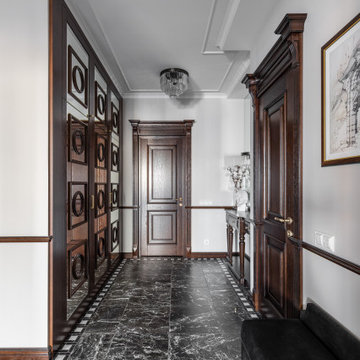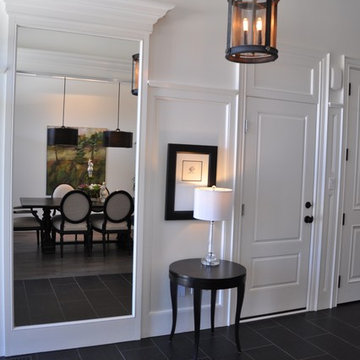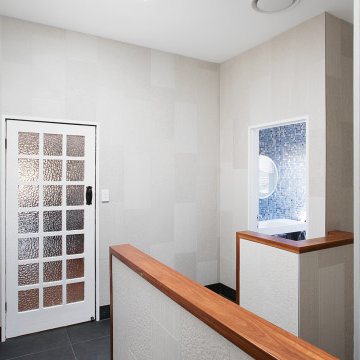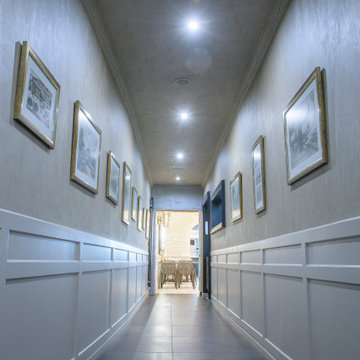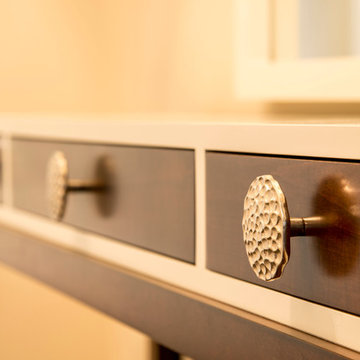広いトランジショナルスタイルの廊下 (黒い床、青い床) の写真
絞り込み:
資材コスト
並び替え:今日の人気順
写真 1〜20 枚目(全 20 枚)
1/5
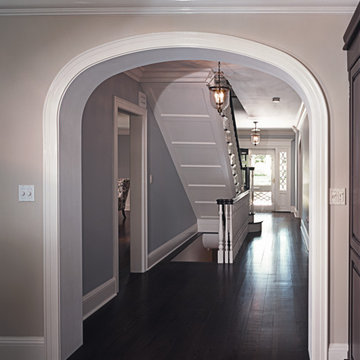
Front entrance and stairwell with simple chandelier. Pale baby blue walls with white trim, and dark hardwood floors. Straight run staircase has matching dark hardwood steps / tread, and white riser, which matches nicely with the baby blue walls. Original hallway and entryways were expanded, to create a more open plan moving from the hallways to the kitchen.
Architect - Hierarchy Architects + Designers, TJ Costello
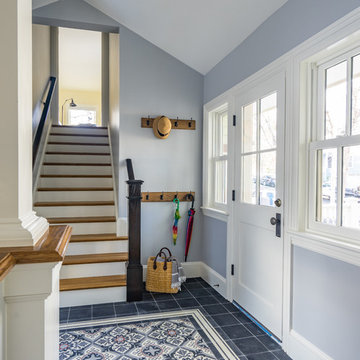
Eric Roth Photography
ボストンにあるお手頃価格の広いトランジショナルスタイルのおしゃれな廊下 (グレーの壁、コンクリートの床、黒い床) の写真
ボストンにあるお手頃価格の広いトランジショナルスタイルのおしゃれな廊下 (グレーの壁、コンクリートの床、黒い床) の写真
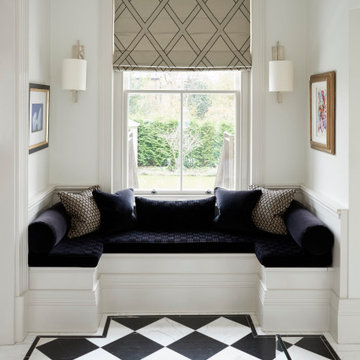
This comfortable area at the back of the entrance hallway provides a place to pause and a view through the home into the garden, kitchen and living room.
Fabrics, lighting and materials were selected to compliment and accentuate the stunning marble floor.
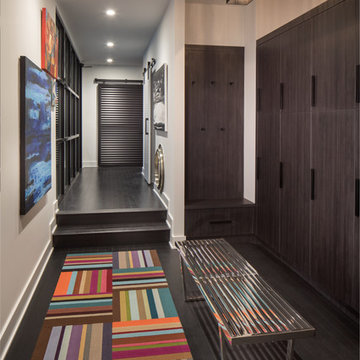
This hallway doubles as a locker area for the home gym and basketball court.
インディアナポリスにあるラグジュアリーな広いトランジショナルスタイルのおしゃれな廊下 (グレーの壁、濃色無垢フローリング、黒い床) の写真
インディアナポリスにあるラグジュアリーな広いトランジショナルスタイルのおしゃれな廊下 (グレーの壁、濃色無垢フローリング、黒い床) の写真
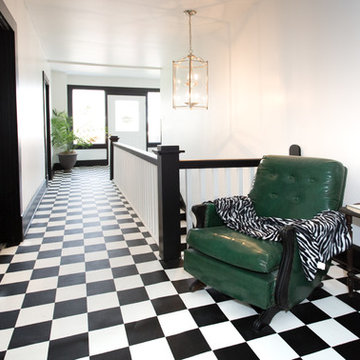
Rachel Matlick and Alethea wise
他の地域にあるお手頃価格の広いトランジショナルスタイルのおしゃれな廊下 (白い壁、クッションフロア、黒い床) の写真
他の地域にあるお手頃価格の広いトランジショナルスタイルのおしゃれな廊下 (白い壁、クッションフロア、黒い床) の写真
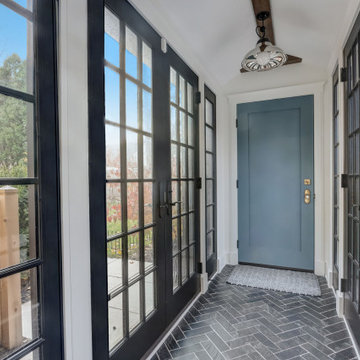
This sun filled hallway offers a mudroom for kids and a marble dog wash for family pets with access to outside and the garage.
ミルウォーキーにあるラグジュアリーな広いトランジショナルスタイルのおしゃれな廊下 (白い壁、大理石の床、黒い床、板張り天井) の写真
ミルウォーキーにあるラグジュアリーな広いトランジショナルスタイルのおしゃれな廊下 (白い壁、大理石の床、黒い床、板張り天井) の写真
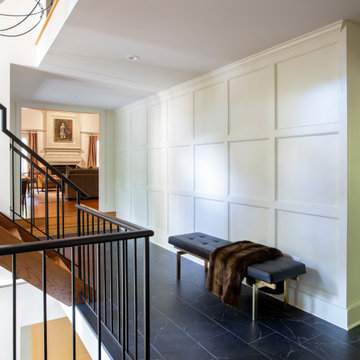
The original 1970's kitchen with a peninsula to separate the kitchen and dining areas felt dark and inefficiently organized. Working with the homeowner, our architects designed an open, bright space with custom cabinetry, an island for seating and storage, and a wider opening to the adjoining space. The result is a clean, streamlined white space with contrasting touches of color. The project included closing a doorway between the foyer and kitchen. In the foyer, we designed wainscotting to match trim throughout the home.
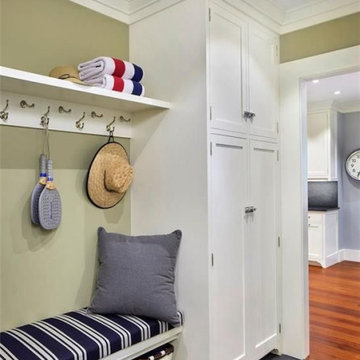
Full scale remodel including lifting house due to proximity of home to Long Island Sound. New garage.
シアトルにあるラグジュアリーな広いトランジショナルスタイルのおしゃれな廊下 (格子天井、緑の壁、黒い床) の写真
シアトルにあるラグジュアリーな広いトランジショナルスタイルのおしゃれな廊下 (格子天井、緑の壁、黒い床) の写真
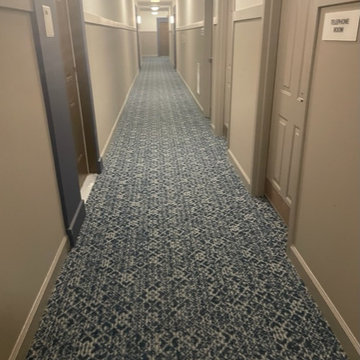
This project was one that took a lot of precise planning. It is very important in a job like this to avoid seams in high traffic areas so as not to have the carpet move during walking traffic. This took a lot of planning and calculating on our carpet installer's part. We used a commercial carpet that is specifically made for high foot traffic. Hand selected by designers and patterned to match coordinating wall color. Our installation team used a glue down process on top of prepped concrete flooring. The client was extremely happy and installation was completed ahead of schedule.
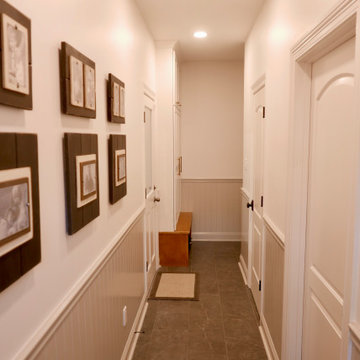
New LED recessed lighting, new mud room cabinet, new Emser Sterlina Asphalt 12 x 24 porcelain tile in hallway, powder room & laundry room, new Emtek door hardware, and Sherwin-Williams paint products
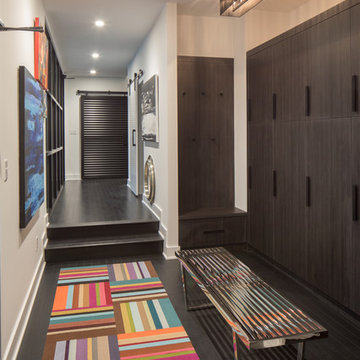
This hallway doubles as a locker area for the home gym and basketball court.
インディアナポリスにあるラグジュアリーな広いトランジショナルスタイルのおしゃれな廊下 (グレーの壁、濃色無垢フローリング、黒い床) の写真
インディアナポリスにあるラグジュアリーな広いトランジショナルスタイルのおしゃれな廊下 (グレーの壁、濃色無垢フローリング、黒い床) の写真
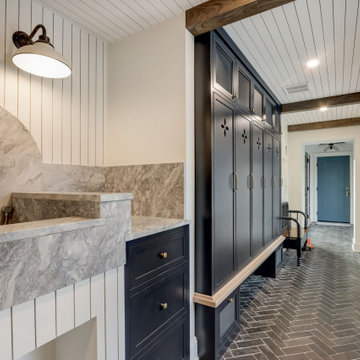
This sun filled hallway offers a mudroom for kids and a marble dog wash for family pets.
ミルウォーキーにあるラグジュアリーな広いトランジショナルスタイルのおしゃれな廊下 (白い壁、大理石の床、黒い床、板張り天井) の写真
ミルウォーキーにあるラグジュアリーな広いトランジショナルスタイルのおしゃれな廊下 (白い壁、大理石の床、黒い床、板張り天井) の写真
広いトランジショナルスタイルの廊下 (黒い床、青い床) の写真
1
