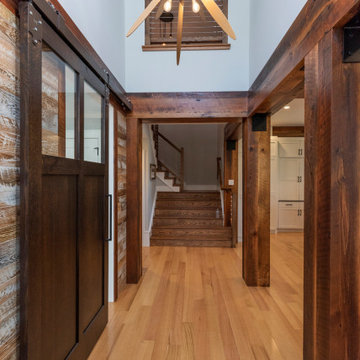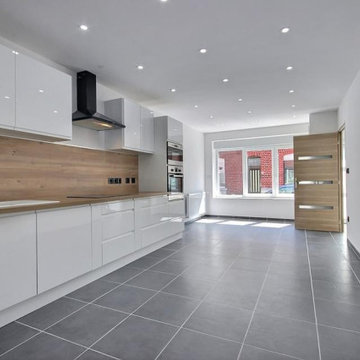広い廊下 (黒い床、青い床、全タイプの壁の仕上げ) の写真
絞り込み:
資材コスト
並び替え:今日の人気順
写真 1〜17 枚目(全 17 枚)
1/5
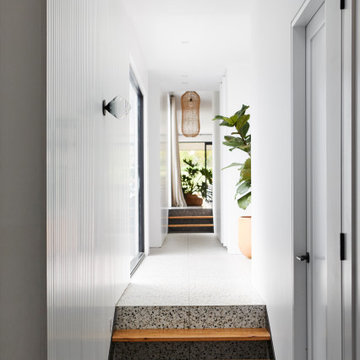
The link between traditional and modern
他の地域にある高級な広いコンテンポラリースタイルのおしゃれな廊下 (白い壁、コンクリートの床、黒い床、パネル壁) の写真
他の地域にある高級な広いコンテンポラリースタイルのおしゃれな廊下 (白い壁、コンクリートの床、黒い床、パネル壁) の写真
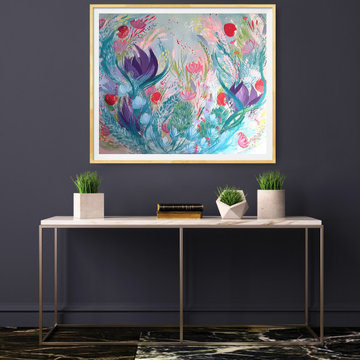
Custom artwork for your home
コークにある高級な広いコンテンポラリースタイルのおしゃれな廊下 (黒い壁、スレートの床、黒い床、全タイプの天井の仕上げ、全タイプの壁の仕上げ) の写真
コークにある高級な広いコンテンポラリースタイルのおしゃれな廊下 (黒い壁、スレートの床、黒い床、全タイプの天井の仕上げ、全タイプの壁の仕上げ) の写真
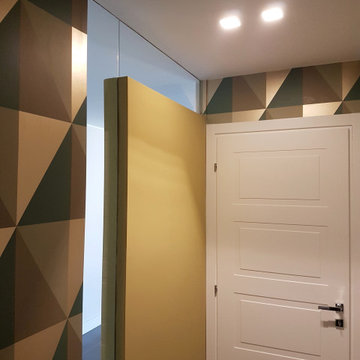
Un dettaglio delle asole tra ingresso e corridoio (questa volta fotografate all'interno del corridoio). Carta Cole & Son
ローマにある広いコンテンポラリースタイルのおしゃれな廊下 (マルチカラーの壁、磁器タイルの床、黒い床、折り上げ天井、壁紙) の写真
ローマにある広いコンテンポラリースタイルのおしゃれな廊下 (マルチカラーの壁、磁器タイルの床、黒い床、折り上げ天井、壁紙) の写真
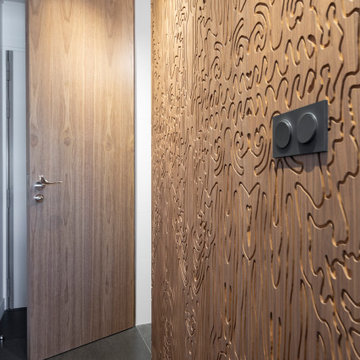
Dans ce studio tout en longueur la partie sanitaire et la cuisine ont été restructurées, optimisées pour créer un espace plus fonctionnel et pour agrandir la pièce de vie.
Pour simplifier l’espace et créer un élément architectural distinctif, la cuisine et les sanitaires ont été regroupés dans un écrin de bois sculpté.
Les différents pans de bois de cet écrin ne laissent pas apparaître les fonctions qu’ils dissimulent.
Pensé comme un tableau, le coin cuisine s’ouvre sur la pièce de vie, alors que la partie sanitaire plus en retrait accueille une douche, un plan vasque, les toilettes, un grand dressing et une machine à laver.
La pièce de vie est pensée comme un salon modulable, en salle à manger, ou en chambre.
Ce salon placé près de l’unique baie vitrée se prolonge visuellement sur le balcon.
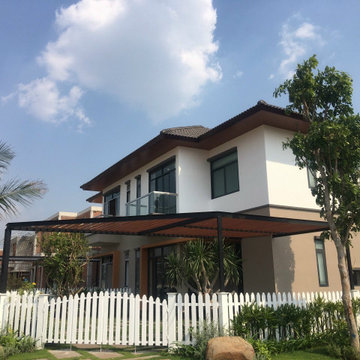
Phúc An Ashita (hay còn có các tên khác là Phúc An Garden Mở Rộng - Phúc An Garden giai đoạn 2) là giai đoạn tiếp nối thành công của Phúc An Garden giai đoạn 1, chúng tôi hiện đang phát triển mở rộng khu đô thị Phúc An Garden từ giữa năm 2020. Bên dưới là toàn bộ thông tin về dự án Phúc An Ashita mới nhất.
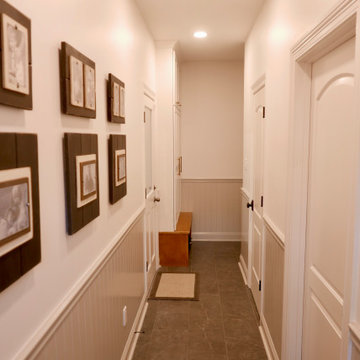
New LED recessed lighting, new mud room cabinet, new Emser Sterlina Asphalt 12 x 24 porcelain tile in hallway, powder room & laundry room, new Emtek door hardware, and Sherwin-Williams paint products
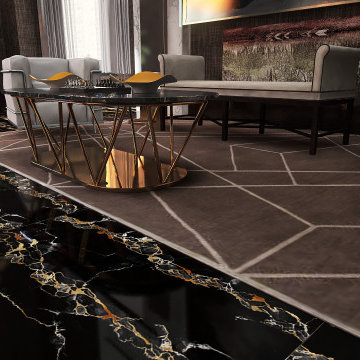
The open plan ground floor creates more space in this luxurious English countryside home, with gold and black marble flooring and exquisite furniture pieces, this home is perfect for those who love the glamorous aspects of life.
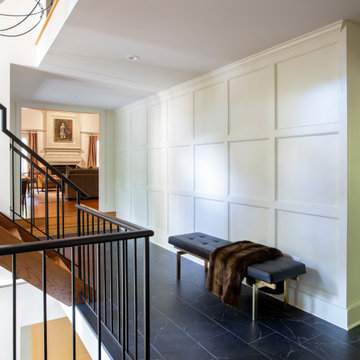
The original 1970's kitchen with a peninsula to separate the kitchen and dining areas felt dark and inefficiently organized. Working with the homeowner, our architects designed an open, bright space with custom cabinetry, an island for seating and storage, and a wider opening to the adjoining space. The result is a clean, streamlined white space with contrasting touches of color. The project included closing a doorway between the foyer and kitchen. In the foyer, we designed wainscotting to match trim throughout the home.
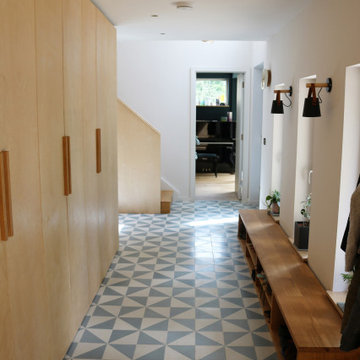
Light filled generous hallway with geometric cement tiled floor, bench seating and full height birch plywood storage wall
デヴォンにある広いコンテンポラリースタイルのおしゃれな廊下 (セラミックタイルの床、青い床、板張り壁) の写真
デヴォンにある広いコンテンポラリースタイルのおしゃれな廊下 (セラミックタイルの床、青い床、板張り壁) の写真
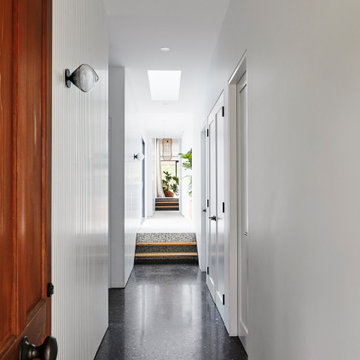
The link between traditional and modern
他の地域にある高級な広いコンテンポラリースタイルのおしゃれな廊下 (白い壁、コンクリートの床、黒い床、パネル壁) の写真
他の地域にある高級な広いコンテンポラリースタイルのおしゃれな廊下 (白い壁、コンクリートの床、黒い床、パネル壁) の写真
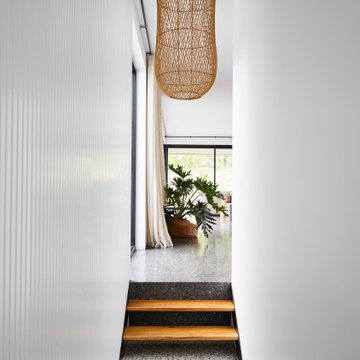
Entering into the living area
他の地域にある高級な広いコンテンポラリースタイルのおしゃれな廊下 (白い壁、コンクリートの床、黒い床、パネル壁) の写真
他の地域にある高級な広いコンテンポラリースタイルのおしゃれな廊下 (白い壁、コンクリートの床、黒い床、パネル壁) の写真
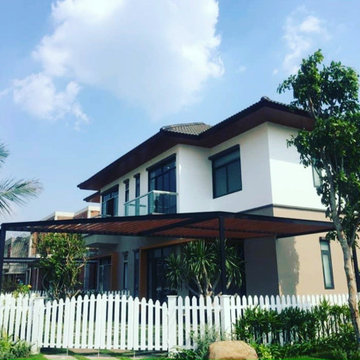
Phúc An Ashita (hay còn có các tên khác là Phúc An Garden Mở Rộng - Phúc An Garden giai đoạn 2) là giai đoạn tiếp nối thành công của Phúc An Garden giai đoạn 1, chúng tôi hiện đang phát triển mở rộng khu đô thị Phúc An Garden từ giữa năm 2020. Bên dưới là toàn bộ thông tin về dự án Phúc An Ashita mới nhất.
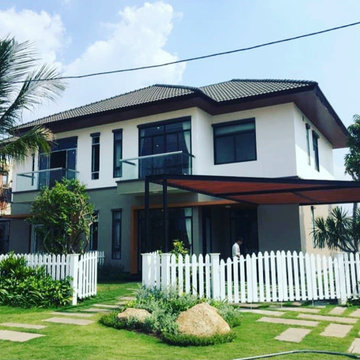
Phúc An Ashita (hay còn có các tên khác là Phúc An Garden Mở Rộng - Phúc An Garden giai đoạn 2) là giai đoạn tiếp nối thành công của Phúc An Garden giai đoạn 1, chúng tôi hiện đang phát triển mở rộng khu đô thị Phúc An Garden từ giữa năm 2020. Bên dưới là toàn bộ thông tin về dự án Phúc An Ashita mới nhất.
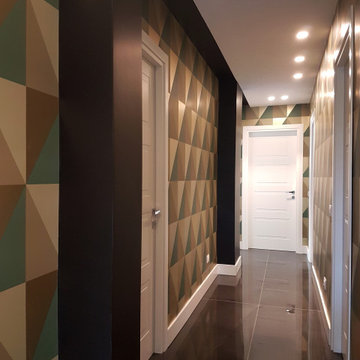
Un corridoio che non si può eliminare (e che comunque fa parte della cifra stilistica dell'appartamento) e che si apre sul living. Cosa fare? Farlo sparire o farne un elemento decorativo? ....la seconda!
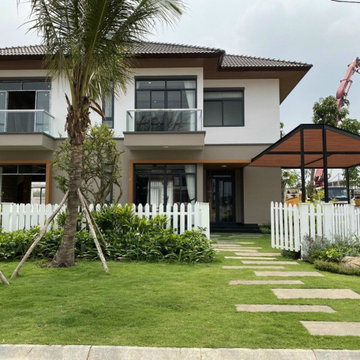
Phúc An Ashita (hay còn có các tên khác là Phúc An Garden Mở Rộng - Phúc An Garden giai đoạn 2) là giai đoạn tiếp nối thành công của Phúc An Garden giai đoạn 1, chúng tôi hiện đang phát triển mở rộng khu đô thị Phúc An Garden từ giữa năm 2020. Bên dưới là toàn bộ thông tin về dự án Phúc An Ashita mới nhất.
広い廊下 (黒い床、青い床、全タイプの壁の仕上げ) の写真
1
