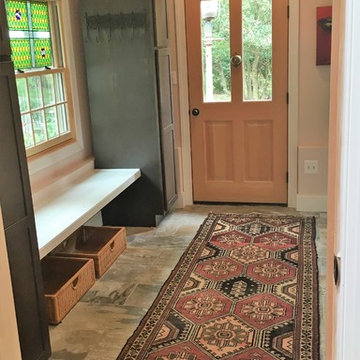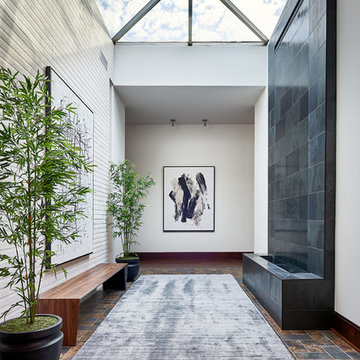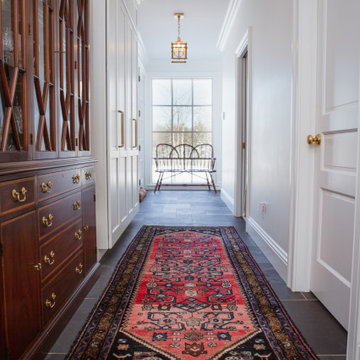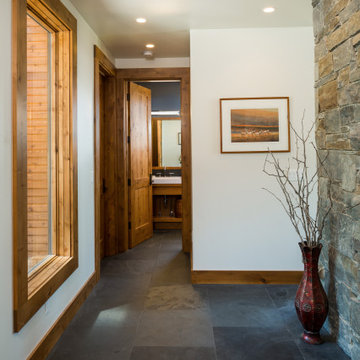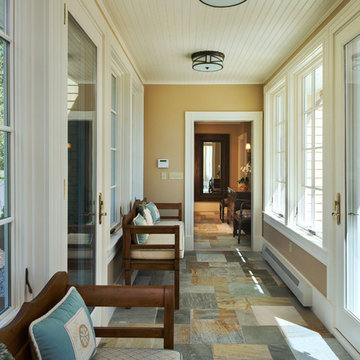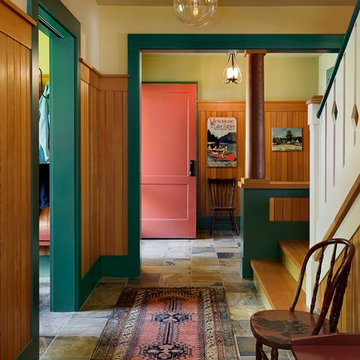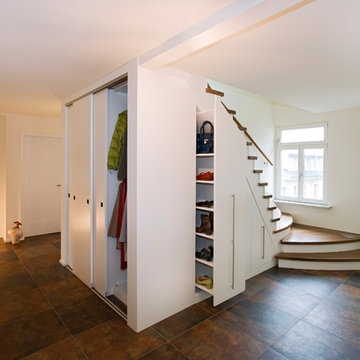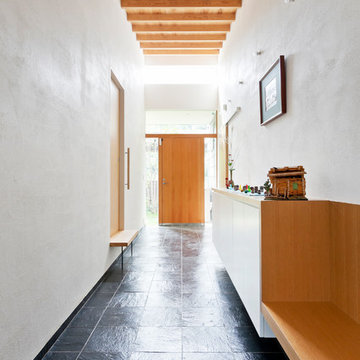廊下 (スレートの床、黒い床、マルチカラーの床、ターコイズの床) の写真
絞り込み:
資材コスト
並び替え:今日の人気順
写真 1〜20 枚目(全 110 枚)
1/5

Garderobe in hellgrau und Eiche. Hochschrank mit Kleiderstange und Schubkasten. Sitzbank mit Schubkasten. Eicheleisten mit Klapphaken.
ニュルンベルクにある高級な中くらいなモダンスタイルのおしゃれな廊下 (白い壁、スレートの床、黒い床、パネル壁) の写真
ニュルンベルクにある高級な中くらいなモダンスタイルのおしゃれな廊下 (白い壁、スレートの床、黒い床、パネル壁) の写真

Great hall tree with lots of hooks and a stained bench for sitting. Lots of added cubbies for maximum storage.
Architect: Meyer Design
Photos: Jody Kmetz
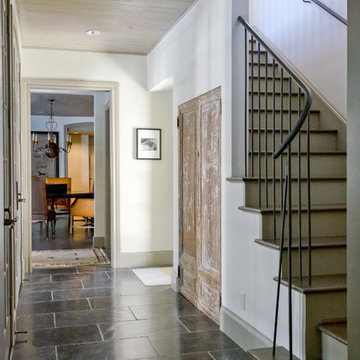
Photo: Murphy Mears Architects | KH
ヒューストンにある中くらいなカントリー風のおしゃれな廊下 (白い壁、スレートの床、黒い床) の写真
ヒューストンにある中くらいなカントリー風のおしゃれな廊下 (白い壁、スレートの床、黒い床) の写真

A short hall leads into the master suite. In the background is the top of a three flight staircase. Storage is encased in custom cabinetry and paired with a compact built in desk.

The owner’s desire was for a home blending Asian design characteristics with Southwestern architecture, developed within a small building envelope with significant building height limitations as dictated by local zoning. Even though the size of the property was 20 acres, the steep, tree covered terrain made for challenging site conditions, as the owner wished to preserve as many trees as possible while also capturing key views.
For the solution we first turned to vernacular Chinese villages as a prototype, specifically their varying pitched roofed buildings clustered about a central town square. We translated that to an entry courtyard opened to the south surrounded by a U-shaped, pitched roof house that merges with the topography. We then incorporated traditional Japanese folk house design detailing, particularly the tradition of hand crafted wood joinery. The result is a home reflecting the desires and heritage of the owners while at the same time respecting the historical architectural character of the local region.
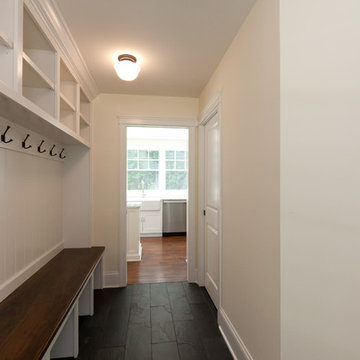
Beautiful hall tree with lots of hooks and space for storage with gorgeous slate floors.
Architect: Meyer Design
Photos: Jody Kmetz
シカゴにあるお手頃価格の小さなカントリー風のおしゃれな廊下 (黄色い壁、スレートの床、黒い床) の写真
シカゴにあるお手頃価格の小さなカントリー風のおしゃれな廊下 (黄色い壁、スレートの床、黒い床) の写真
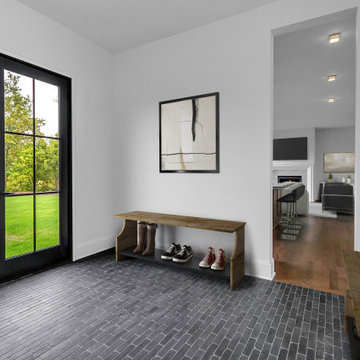
Modern mudroom in our Franklin Model, located in Western New York.
モダンスタイルのおしゃれな廊下 (白い壁、スレートの床、黒い床) の写真
モダンスタイルのおしゃれな廊下 (白い壁、スレートの床、黒い床) の写真
廊下 (スレートの床、黒い床、マルチカラーの床、ターコイズの床) の写真
1

