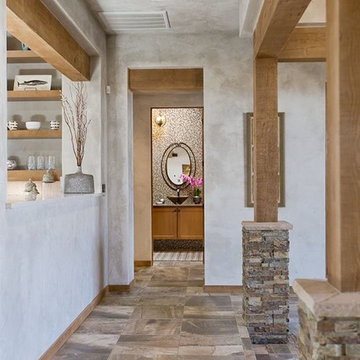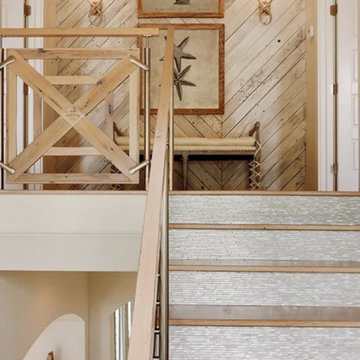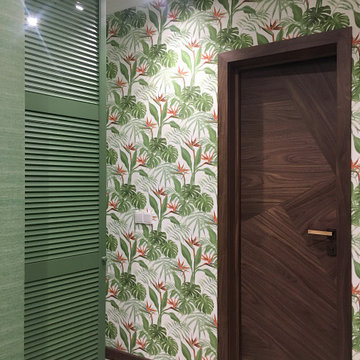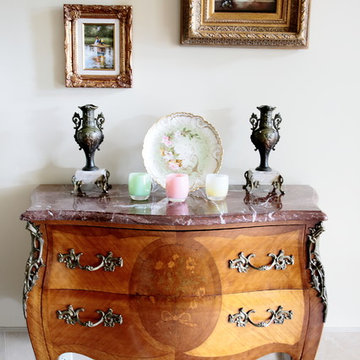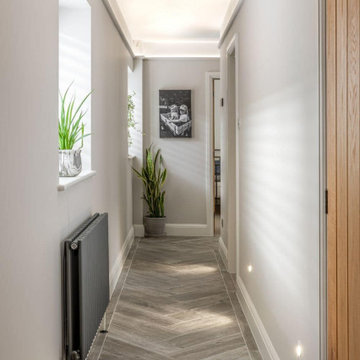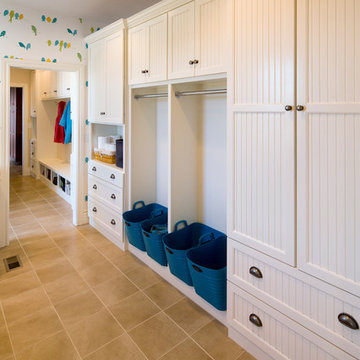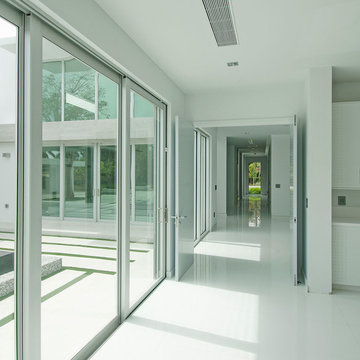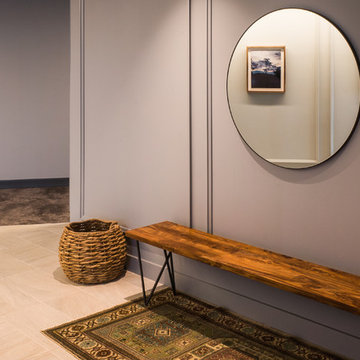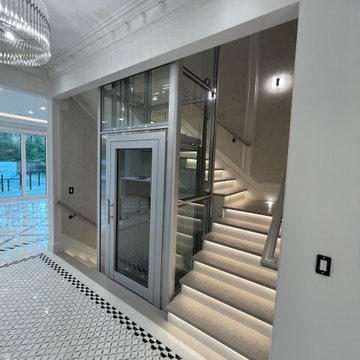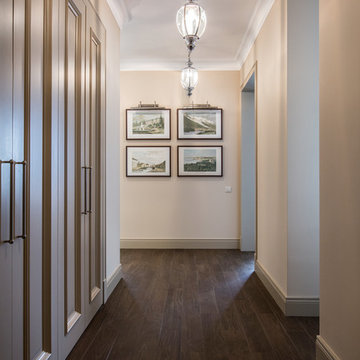廊下 (磁器タイルの床) の写真
絞り込み:
資材コスト
並び替え:今日の人気順
写真 621〜640 枚目(全 4,084 枚)
1/2
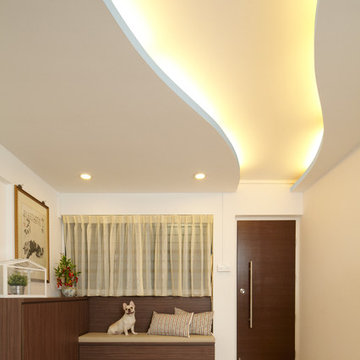
Zen’s minimalism is often misconstrued in Singapore as “lesser works involved”. In fact, the key to Zen is to ensure sufficient and strategically placed storage space for owners, while maximising the feel of spaciousness. This ensures that the entire space will not be clouded by clutter. For this project, nOtch kept the key Zen elements of balance, harmony and relaxation, while incorporating fengshui elements, in a modern finishing. A key fengshui element is the flowing stream ceiling design, which directs all auspicious Qi from the main entrance into the heart of the home, and gathering them in the ponds. This project was selected by myPaper生活 》家居to be a half-paged feature on their weekly interior design advise column.
Photos by: Watson Lau (Wats Behind The Lens Pte Ltd)
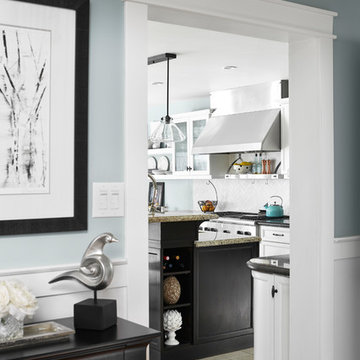
Our clients already owned the rugs in the dining, living and foyer areas as well as the Grandfather clock. We completed the rooms by blending in more transitional furnishings, lighting and window coverings to add updated appeal. We had the home owner paint the grandfather clock black and had the handrail of the stairs painted black as well as adding anchor points of black around the rooms.
We chose the wall colours from the lovely blue accents in the area rugs and carried the colour palette through the rest of the home's kitchen and main areas.
Photography by Kelly Horkoff of KWest Images
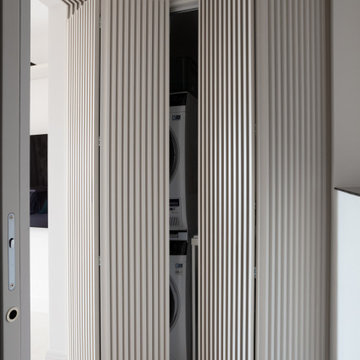
La piccola lavanderia
Un sottovolume di millerighe colore su colore definisce lo spazio disimpegno tra il salone ed il bagno degli ospiti.
Nascosta dietro la pannellarura tridimensionale, la piccola lavanderia contiene in poco spazio tutto il necessario per la gestione domestica del bucato.
L'apertura a libro delle porte rende possibile utilizzare agevolmente tutto lo spazio a disposizione
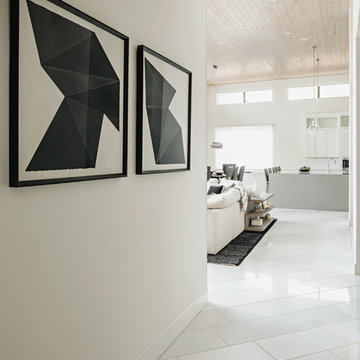
Transitioning from space to space, we prefer to go for minimal touches of elegance and interest using this pair of black and white geometric paintings.
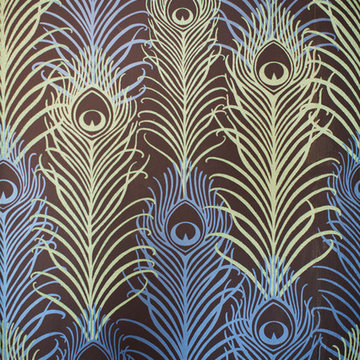
Lucy Williams Photography
ケントにある高級な中くらいなモダンスタイルのおしゃれな廊下 (マルチカラーの壁、磁器タイルの床) の写真
ケントにある高級な中くらいなモダンスタイルのおしゃれな廊下 (マルチカラーの壁、磁器タイルの床) の写真
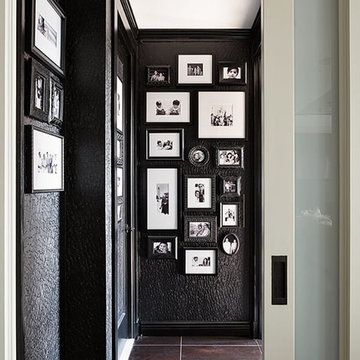
Photos: Donna Dotan Photography; Instagram:
@donnadotanphoto
ニューヨークにある中くらいなコンテンポラリースタイルのおしゃれな廊下 (黒い壁、磁器タイルの床、茶色い床) の写真
ニューヨークにある中くらいなコンテンポラリースタイルのおしゃれな廊下 (黒い壁、磁器タイルの床、茶色い床) の写真
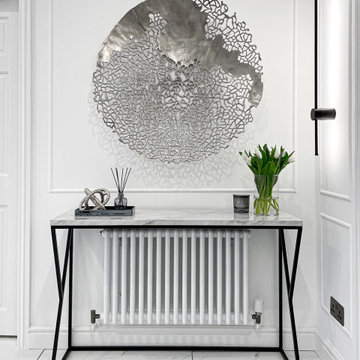
The main aim was to brighten up the space and have a “wow” effect for guests. The final design combined both modern and classic styles with a simple monochrome palette. The Hallway became a beautiful walk-in gallery rather than just an entrance.
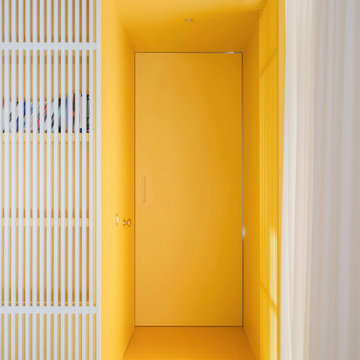
Un semplice spazio corridoio può diventare un tema di progetto. In questo caso la divisione tra la zona giorno e la zona notte avviene mediante un corridoio completamente giallo, rivestito con pannelli in legno che nascondono due porte filomuro dal''estetica minimale. Le porte danno l'accesso alla camera da letto ed al bagno.
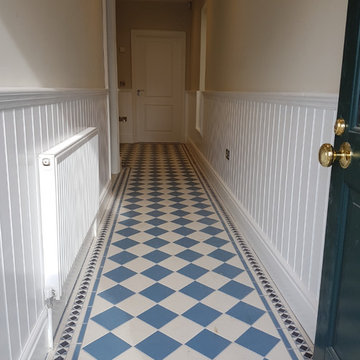
Tongue & Groove wall panelling made by Grain & Groove
他の地域にあるお手頃価格のトラディショナルスタイルのおしゃれな廊下 (白い壁、磁器タイルの床) の写真
他の地域にあるお手頃価格のトラディショナルスタイルのおしゃれな廊下 (白い壁、磁器タイルの床) の写真
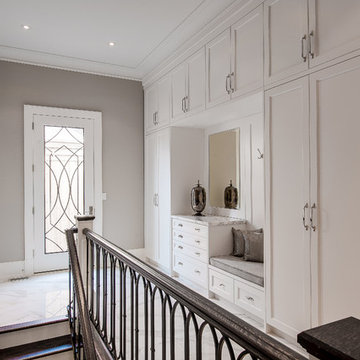
Flora Di Menna Design designed this stunning home using the Real Calcutta polished porcelain tile 32x32. As durable as it is beautiful.
デトロイトにある高級な中くらいなトランジショナルスタイルのおしゃれな廊下 (ベージュの壁、磁器タイルの床) の写真
デトロイトにある高級な中くらいなトランジショナルスタイルのおしゃれな廊下 (ベージュの壁、磁器タイルの床) の写真
廊下 (磁器タイルの床) の写真
32
