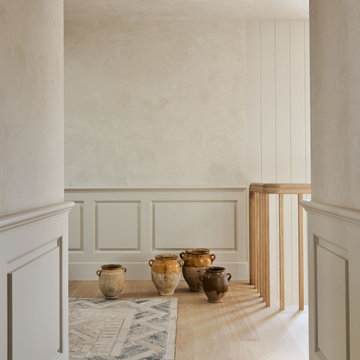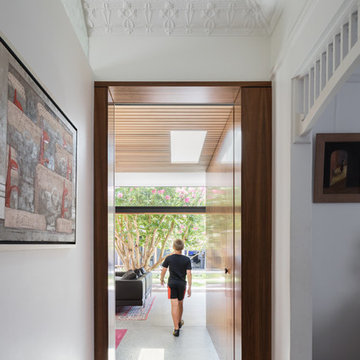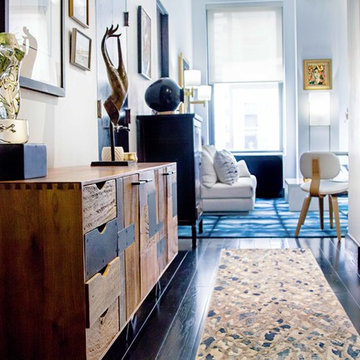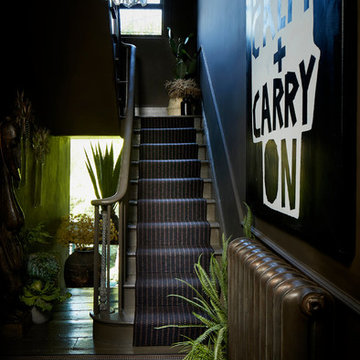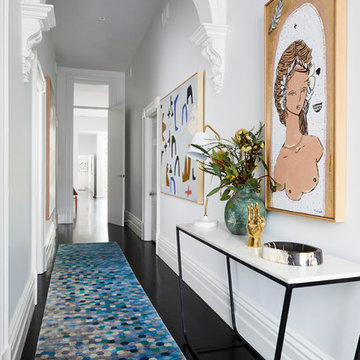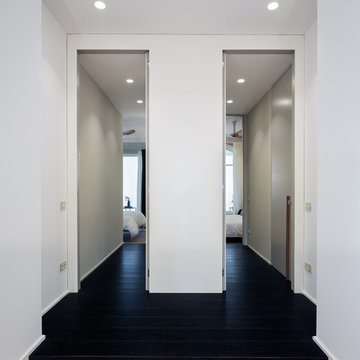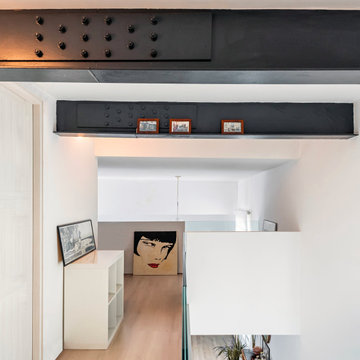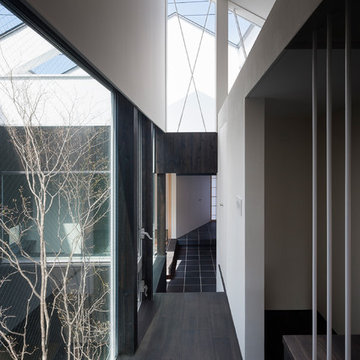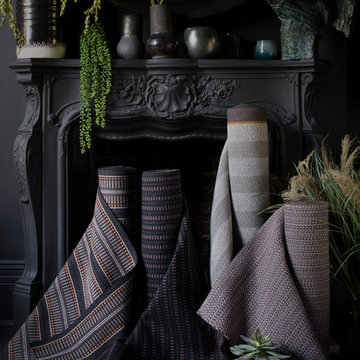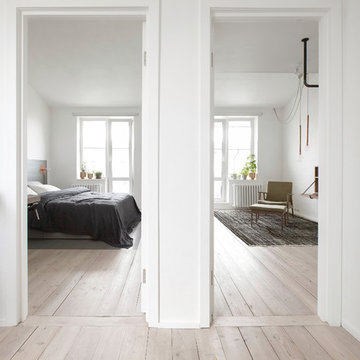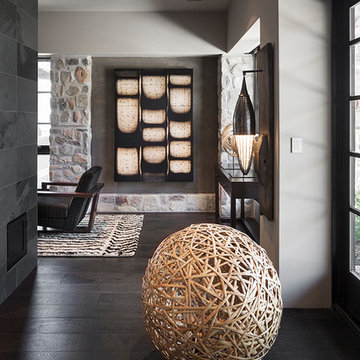廊下 (塗装フローリング、ベージュの床、黒い床) の写真
絞り込み:
資材コスト
並び替え:今日の人気順
写真 1〜20 枚目(全 104 枚)
1/4

John Magor Photography. This Butler's Pantry became the "family drop zone" in this 1920's mission style home. Brilliant green walls and earthy brown reclaimed furniture bring the outside gardens in. The perching bird lanterns and dog themed art and accessories give it a family friendly feel. A little fun and whimsy with the chalk board paint on the basement stairwell wall and a carved wood stag head watching your every move. The closet was transformed by The Closet Factory with great storage, lucite drawer fronts and a stainless steel laminate countertop. The window treatments are a creative and brilliant final touch.
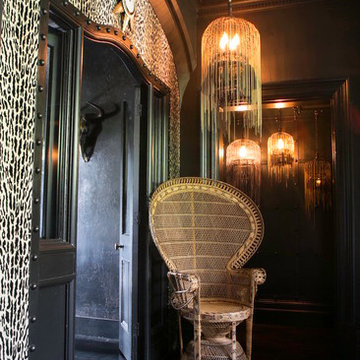
Bohemian opulence! Animal print walls, chained hanging 'Tatooine' lights & vintage furnishings create a riotously decadent look, not for the faint hearted @BRAVE BOUTIQUE
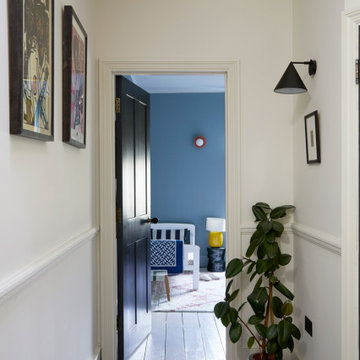
A view into the bedroom from the first floor landing.
ロンドンにある中くらいなモダンスタイルのおしゃれな廊下 (ベージュの壁、塗装フローリング、黒い床) の写真
ロンドンにある中くらいなモダンスタイルのおしゃれな廊下 (ベージュの壁、塗装フローリング、黒い床) の写真
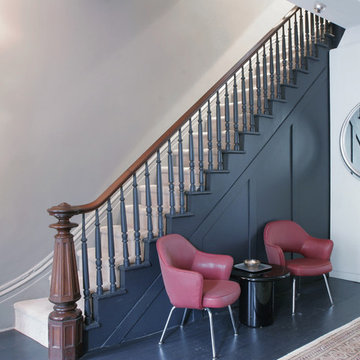
The entry hall on the parlor level of this brownstone serves many functions. It leads to the main living and dining room and back kitchen. The mahogany newel post and handrail up to the second and third floors is original to this 1850's historic home and is one of the few architectural details that remain intact. Side seating creates a secondary zone and a hidden paneled door leads to a tiny second bath. The tonal paint selections create a dramatic impact which is enhanced by the furniture and finish selections.
Photo:Ward Roberts
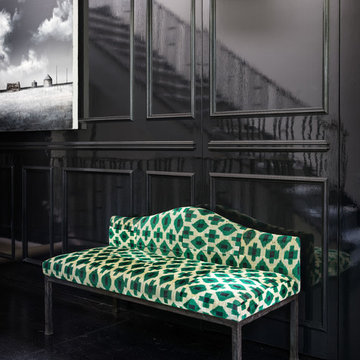
Christian Liaigre bench with Madeline Weinrib fabric from Morocco hand-woven and upholstered in a patchwork pattern against rich black walls.
© Aaron Leitz Photography
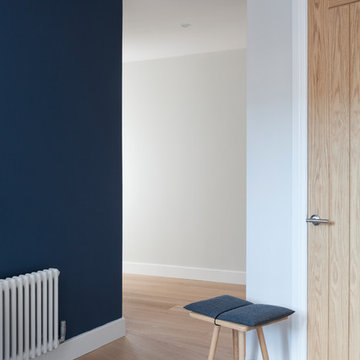
Our clients had inherited a dated, dark and cluttered kitchen that was in need of modernisation. With an open mind and a blank canvas, we were able to achieve this Scandinavian inspired masterpiece.
A light cobalt blue features on the island unit and tall doors, whilst the white walls and ceiling give an exceptionally airy feel without being too clinical, in part thanks to the exposed timber lintels and roof trusses.
Having been instructed to renovate the dining area and living room too, we've been able to create a place of rest and relaxation, turning old country clutter into new Scandinavian simplicity.
Marc Wilson
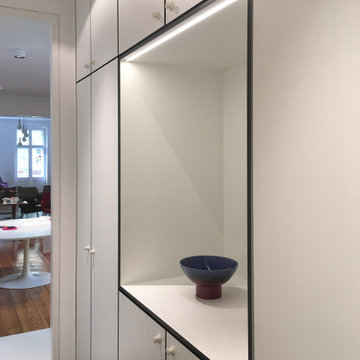
Der Flur wurde um ein platzeffizientes Hauswirtschafts-Einbaumöbel ergänzt. Es schafft Platz für Waschmaschine, Trockner, 3 Getränkekisten, Werkzeug, Elektrogeräte und zusätzlichen Stauraum.
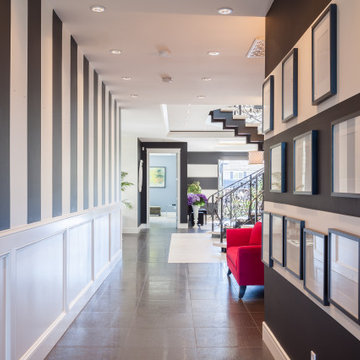
Geothermal hybrid natural gas in-floor heating system and HVAC, all floor covering are Italian and Spanish porcelain tiles.
Double door entries from the front and one from the side of the house leads visitors to the fantastic staircase. The third entry is serving the kitchen and the fourth folding door connected the grate room to the patio, which leads to the pool and hot tub area.
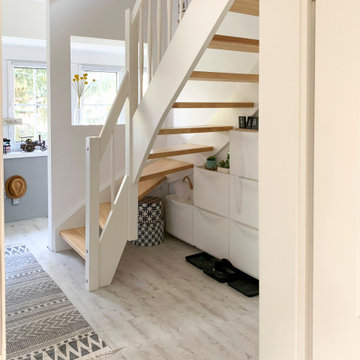
ライプツィヒにある高級な中くらいなコンテンポラリースタイルのおしゃれな廊下 (白い壁、塗装フローリング、ベージュの床) の写真
廊下 (塗装フローリング、ベージュの床、黒い床) の写真
1
