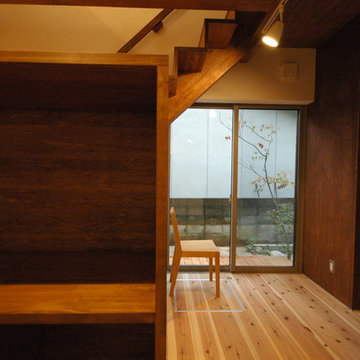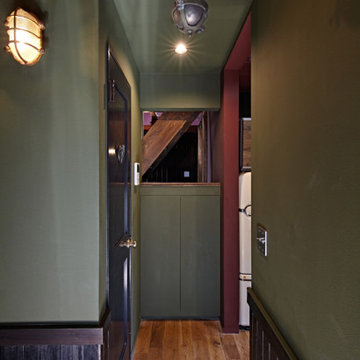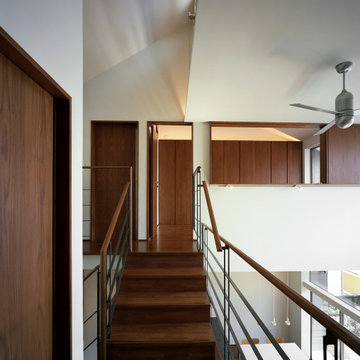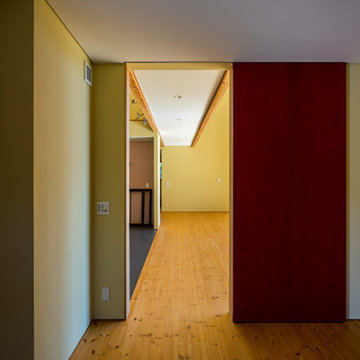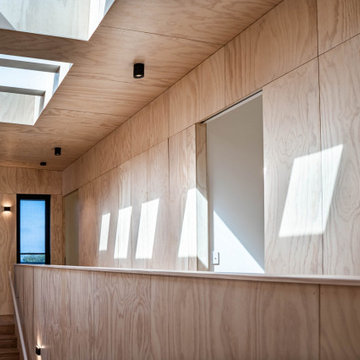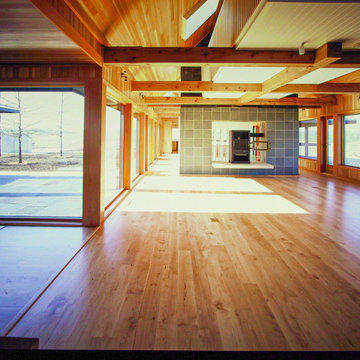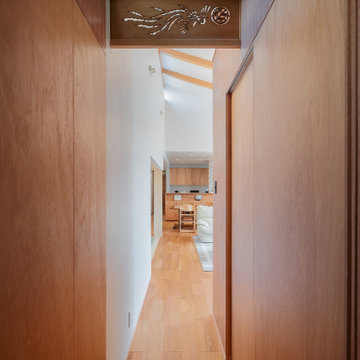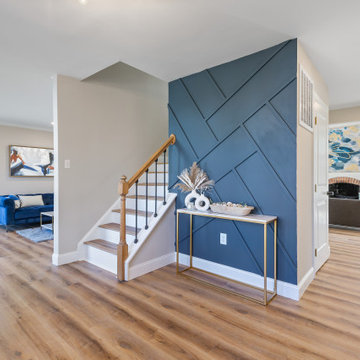廊下 (無垢フローリング、塗装板張りの壁) の写真
絞り込み:
資材コスト
並び替え:今日の人気順
写真 41〜60 枚目(全 84 枚)
1/3

The plan is largely one room deep to encourage cross ventilation and to take advantage of water views to the north, while admitting sunlight from the south. The flavor is influenced by an informal rustic camp next door.
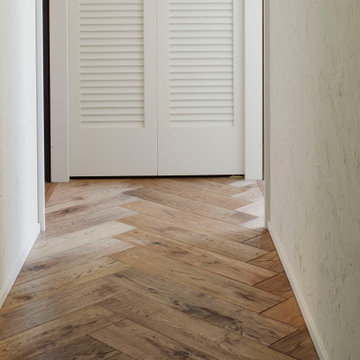
目にとまる廊下の突き当りの洗濯機置場も、海外製のルーバー折戸で雰囲気を崩しません。
東京23区にある中くらいなビーチスタイルのおしゃれな廊下 (白い壁、無垢フローリング、茶色い床、クロスの天井、塗装板張りの壁、白い天井) の写真
東京23区にある中くらいなビーチスタイルのおしゃれな廊下 (白い壁、無垢フローリング、茶色い床、クロスの天井、塗装板張りの壁、白い天井) の写真
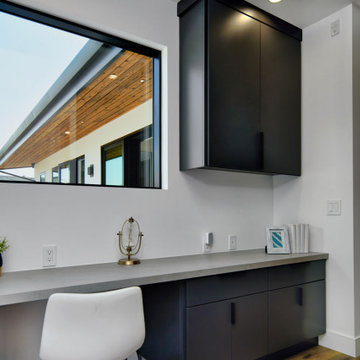
Designed to make the most of every inch, the home includes a built-in mini office or study desk in the hall. A window and skylight contribute natural daylight to the space.

Full-Height glazing allows light and views to carry uninterrupted through the Entry "Trot" - creating a perfect space for reading and reflection.
オースティンにある高級な中くらいなモダンスタイルのおしゃれな廊下 (グレーの壁、無垢フローリング、茶色い床、板張り天井、塗装板張りの壁) の写真
オースティンにある高級な中くらいなモダンスタイルのおしゃれな廊下 (グレーの壁、無垢フローリング、茶色い床、板張り天井、塗装板張りの壁) の写真
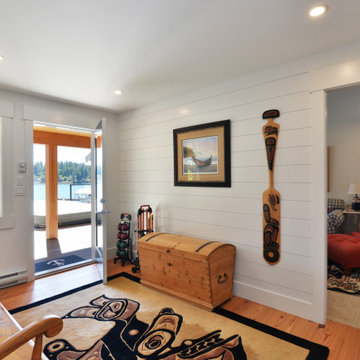
Mudroom / hallway at basement level
バンクーバーにある中くらいなビーチスタイルのおしゃれな廊下 (白い壁、無垢フローリング、茶色い床、塗装板張りの壁) の写真
バンクーバーにある中くらいなビーチスタイルのおしゃれな廊下 (白い壁、無垢フローリング、茶色い床、塗装板張りの壁) の写真
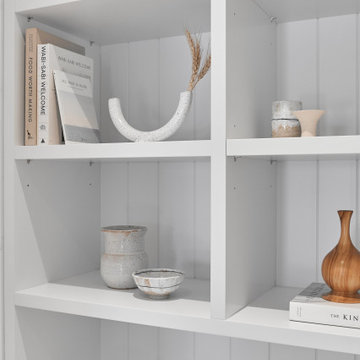
Entry hall joinery - v-groove detailed panelling to rear of open shelves
シドニーにある高級な中くらいなコンテンポラリースタイルのおしゃれな廊下 (白い壁、無垢フローリング、茶色い床、塗装板張りの壁) の写真
シドニーにある高級な中くらいなコンテンポラリースタイルのおしゃれな廊下 (白い壁、無垢フローリング、茶色い床、塗装板張りの壁) の写真
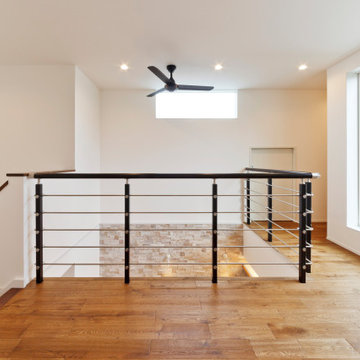
標準仕様で格子手摺が実現できるのも納得ならでは。 光や風通しを確保できる他、開放感を損なわないメリットも。
他の地域にあるおしゃれな廊下 (白い壁、無垢フローリング、茶色い床、クロスの天井、塗装板張りの壁) の写真
他の地域にあるおしゃれな廊下 (白い壁、無垢フローリング、茶色い床、クロスの天井、塗装板張りの壁) の写真
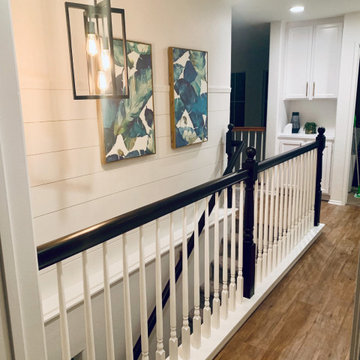
White shiplap accent used to brighten the space and add a modern farmhouse touch.
インディアナポリスにあるお手頃価格の小さなトランジショナルスタイルのおしゃれな廊下 (白い壁、無垢フローリング、茶色い床、塗装板張りの壁) の写真
インディアナポリスにあるお手頃価格の小さなトランジショナルスタイルのおしゃれな廊下 (白い壁、無垢フローリング、茶色い床、塗装板張りの壁) の写真
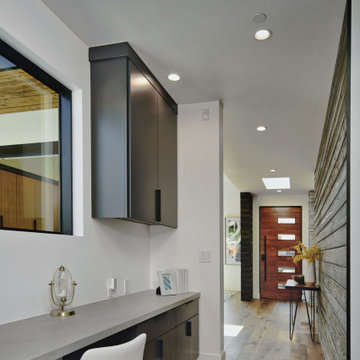
Designed to make the most of every inch, the home includes a built-in mini office or study desk in the hall. A window and skylight contribute natural daylight to the space.
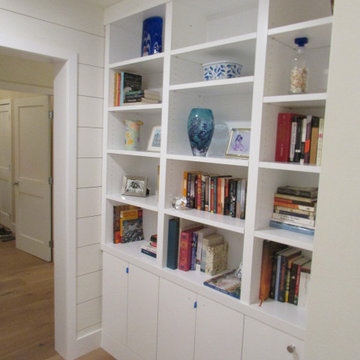
This Hall provides access to three (3) bedrooms and two (2) baths. This bookcase allows for easy access to your favorite novel at bedtime.
ボルチモアにあるお手頃価格の中くらいなカントリー風のおしゃれな廊下 (白い壁、無垢フローリング、ベージュの床、塗装板張りの壁) の写真
ボルチモアにあるお手頃価格の中くらいなカントリー風のおしゃれな廊下 (白い壁、無垢フローリング、ベージュの床、塗装板張りの壁) の写真
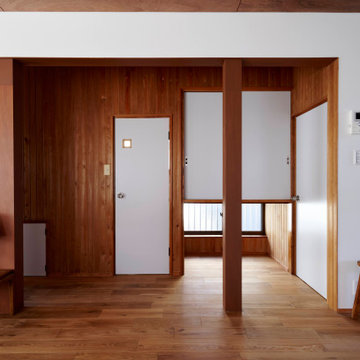
リビングダイニングには大きな窓があり、窓の向こうには広い庭があります。そこにベンチの縁側を設けており、内側(リビング)・外側(庭)両方に向かって座ることができるようにしています。カーテンではなく全開放できる布障子を設けていおり、断熱効果も高めています。
写真の右側はもともと廊下でしたが、廊下にあしらわれていた既存の羽目板が経年でとても良い風合いになっていたので、残して廊下と一体の空間として広がりを感じられるようにしました。
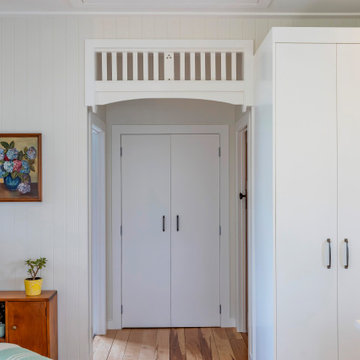
A timber fretwork arch from the original bungalow was relocated to frame the access path to the children’s bedrooms, creating a distinction between public and private areas and creating a space for a large storage / linen cupboard.
廊下 (無垢フローリング、塗装板張りの壁) の写真
3
