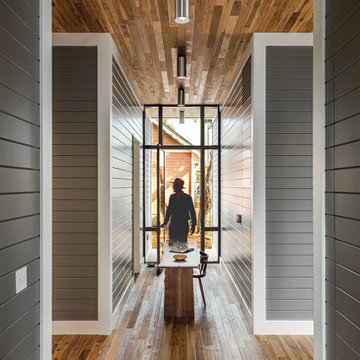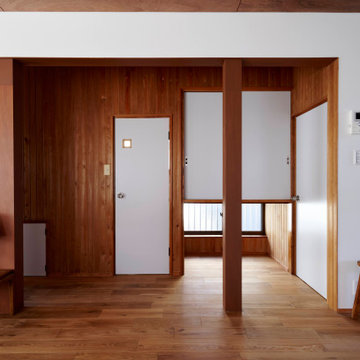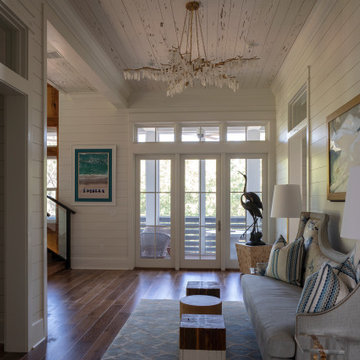廊下 (板張り天井、無垢フローリング、塗装板張りの壁) の写真
絞り込み:
資材コスト
並び替え:今日の人気順
写真 1〜4 枚目(全 4 枚)
1/4

A Dog-Trot is a vernacular Texan architecture, where a central passage, the "Trot", separates two cabins. When researching this project, it was found that the original cottage was this type of structure. Here, this vernacular form is given a contemporary intervention, where four "cabins" containing bedrooms, kitchen, and living room are separated by two intersecting "trots". This treatment is emphasized by the material palette: shiplap walls match the exterior treatment of the house, while floors and ceilings create a continuous surface between inside and out.

リビングダイニングには大きな窓があり、窓の向こうには広い庭があります。そこにベンチの縁側を設けており、内側(リビング)・外側(庭)両方に向かって座ることができるようにしています。カーテンではなく全開放できる布障子を設けていおり、断熱効果も高めています。
写真の右側はもともと廊下でしたが、廊下にあしらわれていた既存の羽目板が経年でとても良い風合いになっていたので、残して廊下と一体の空間として広がりを感じられるようにしました。

Full-Height glazing allows light and views to carry uninterrupted through the Entry "Trot" - creating a perfect space for reading and reflection.
オースティンにある高級な中くらいなモダンスタイルのおしゃれな廊下 (グレーの壁、無垢フローリング、茶色い床、板張り天井、塗装板張りの壁) の写真
オースティンにある高級な中くらいなモダンスタイルのおしゃれな廊下 (グレーの壁、無垢フローリング、茶色い床、板張り天井、塗装板張りの壁) の写真
廊下 (板張り天井、無垢フローリング、塗装板張りの壁) の写真
1
