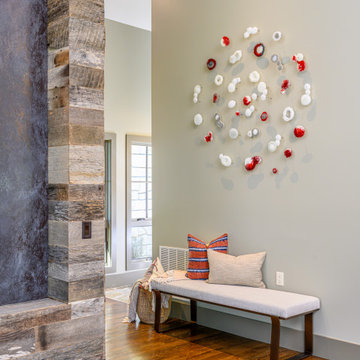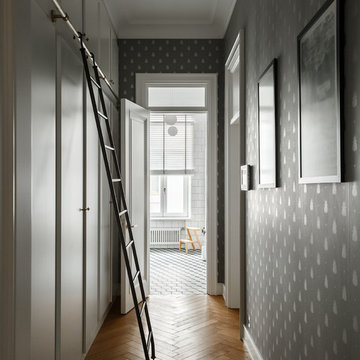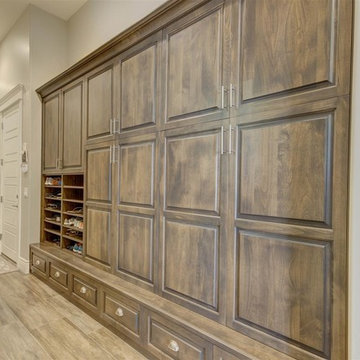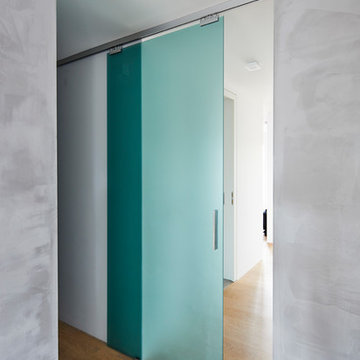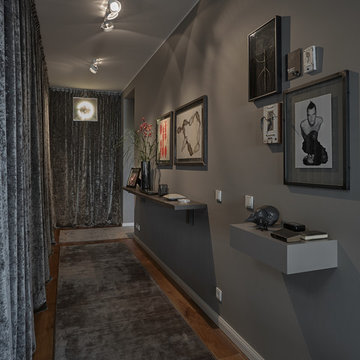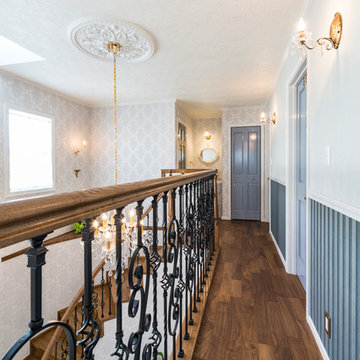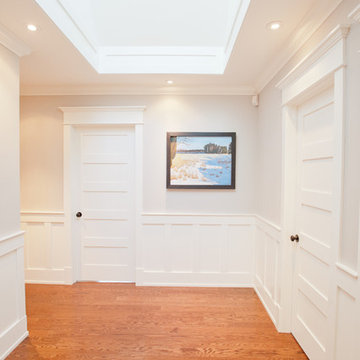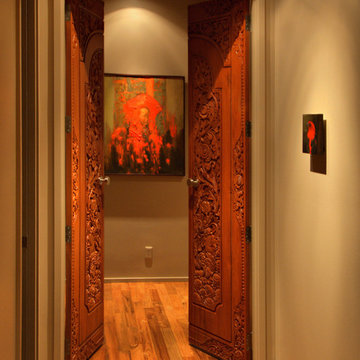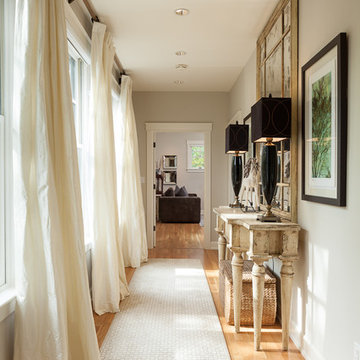廊下 (無垢フローリング、グレーの壁、黄色い壁) の写真
絞り込み:
資材コスト
並び替え:今日の人気順
写真 61〜80 枚目(全 3,109 枚)
1/4
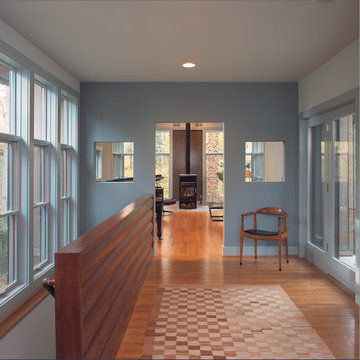
Interior view of the living room of the Chesapeake Cabin, designed by Good Architecture, PC -
Wayne L. Good, FAIA, Architect
ワシントンD.C.にあるラスティックスタイルのおしゃれな廊下 (グレーの壁、無垢フローリング) の写真
ワシントンD.C.にあるラスティックスタイルのおしゃれな廊下 (グレーの壁、無垢フローリング) の写真
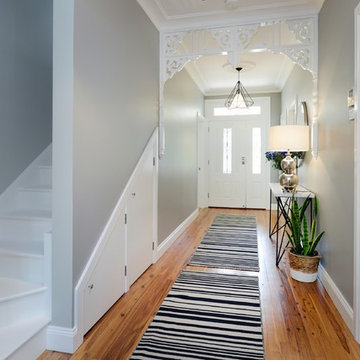
Anyone would fall in LOVE with this very ‘Hamptons-esque’ home, remodelled by Smith & Sons Hornsby (NSW).
Spacious, gracious and packed with modern amenities, this elegant abode is pure craftsmanship – every detail perfectly complementing the next. An immaculate representation of the client’s taste and lifestyle, this home’s design is ageless and classic; a fusion of sophisticated city-style amenities and blissed-out beach country.
Utilising a neutral palette while including luxurious textures and high-end fixtures and fittings, truly makes this home an interior design dream. While the bathrooms feature a coast-contemporary feel, the bedrooms and entryway boast something a little more European in décor and design. This neat blend of styles gives this family home that true ‘Hampton’s living’ feel with eclectic, yet light and airy spaces.
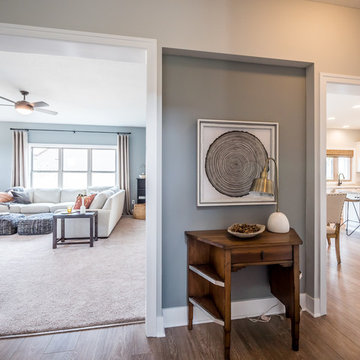
A small design area with paneled archways into the kitchen and family room
他の地域にある低価格の小さなカントリー風のおしゃれな廊下 (グレーの壁、無垢フローリング) の写真
他の地域にある低価格の小さなカントリー風のおしゃれな廊下 (グレーの壁、無垢フローリング) の写真
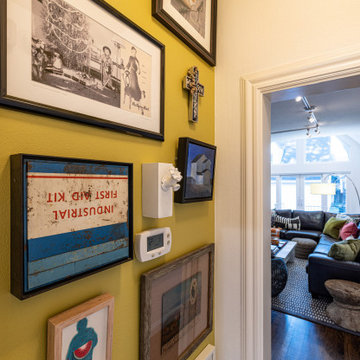
The small space has been transformed into a colorful and fun gallery of art. The bright yellow color used to highlight the clients collected art pieces works well because it makes them pop and draws your eye to them. It's a great way to add some color and personality to a small space.

Richmond Hill Design + Build brings you this gorgeous American four-square home, crowned with a charming, black metal roof in Richmond’s historic Ginter Park neighborhood! Situated on a .46 acre lot, this craftsman-style home greets you with double, 8-lite front doors and a grand, wrap-around front porch. Upon entering the foyer, you’ll see the lovely dining room on the left, with crisp, white wainscoting and spacious sitting room/study with French doors to the right. Straight ahead is the large family room with a gas fireplace and flanking 48” tall built-in shelving. A panel of expansive 12’ sliding glass doors leads out to the 20’ x 14’ covered porch, creating an indoor/outdoor living and entertaining space. An amazing kitchen is to the left, featuring a 7’ island with farmhouse sink, stylish gold-toned, articulating faucet, two-toned cabinetry, soft close doors/drawers, quart countertops and premium Electrolux appliances. Incredibly useful butler’s pantry, between the kitchen and dining room, sports glass-front, upper cabinetry and a 46-bottle wine cooler. With 4 bedrooms, 3-1/2 baths and 5 walk-in closets, space will not be an issue. The owner’s suite has a freestanding, soaking tub, large frameless shower, water closet and 2 walk-in closets, as well a nice view of the backyard. Laundry room, with cabinetry and counter space, is conveniently located off of the classic central hall upstairs. Three additional bedrooms, all with walk-in closets, round out the second floor, with one bedroom having attached full bath and the other two bedrooms sharing a Jack and Jill bath. Lovely hickory wood floors, upgraded Craftsman trim package and custom details throughout!
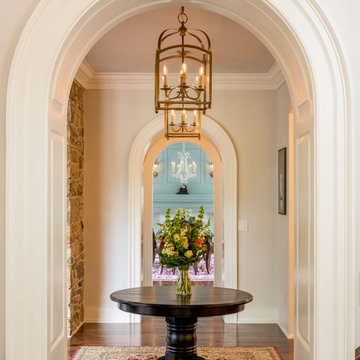
Angle Eye Photography
フィラデルフィアにある巨大なトラディショナルスタイルのおしゃれな廊下 (グレーの壁、無垢フローリング) の写真
フィラデルフィアにある巨大なトラディショナルスタイルのおしゃれな廊下 (グレーの壁、無垢フローリング) の写真

This is a very well detailed custom home on a smaller scale, measuring only 3,000 sf under a/c. Every element of the home was designed by some of Sarasota's top architects, landscape architects and interior designers. One of the highlighted features are the true cypress timber beams that span the great room. These are not faux box beams but true timbers. Another awesome design feature is the outdoor living room boasting 20' pitched ceilings and a 37' tall chimney made of true boulders stacked over the course of 1 month.
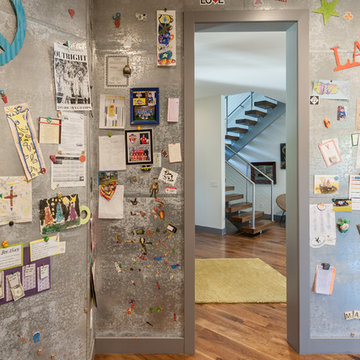
Kristian Walker
グランドラピッズにある高級な中くらいなインダストリアルスタイルのおしゃれな廊下 (無垢フローリング、グレーの壁) の写真
グランドラピッズにある高級な中くらいなインダストリアルスタイルのおしゃれな廊下 (無垢フローリング、グレーの壁) の写真
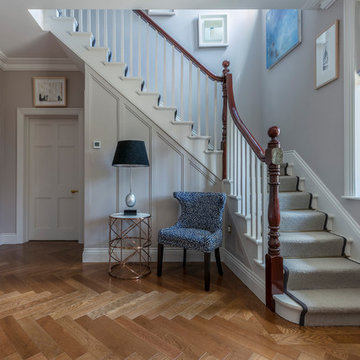
This stunning, golden french oak, engineered parquet floor from TileStyle, features in this newly renovated Dublin home. A beautiful parquet with warm, rich tones laid in the ever popular herringbone pattern.
.
Photography: Daragh Muldowney
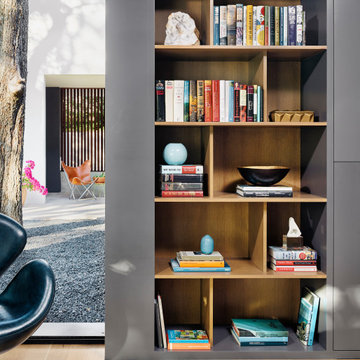
U-shaped floor plan, reading nook in the hallway with contemporary design.
オースティンにある高級な広いコンテンポラリースタイルのおしゃれな廊下 (グレーの壁、無垢フローリング、茶色い床) の写真
オースティンにある高級な広いコンテンポラリースタイルのおしゃれな廊下 (グレーの壁、無垢フローリング、茶色い床) の写真
廊下 (無垢フローリング、グレーの壁、黄色い壁) の写真
4
