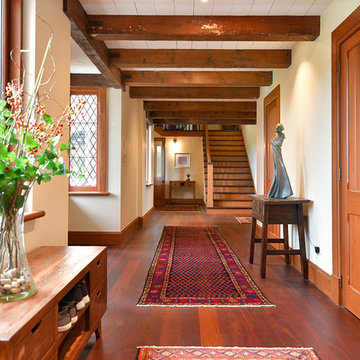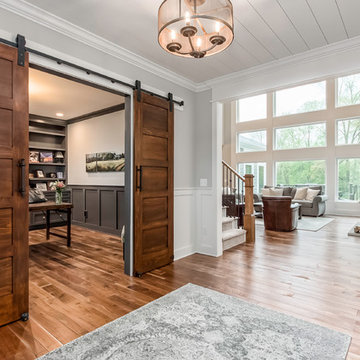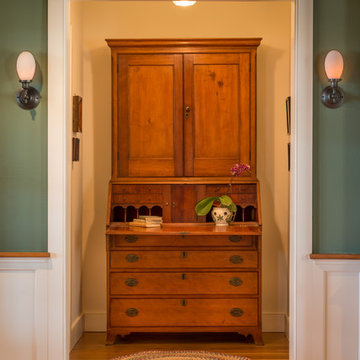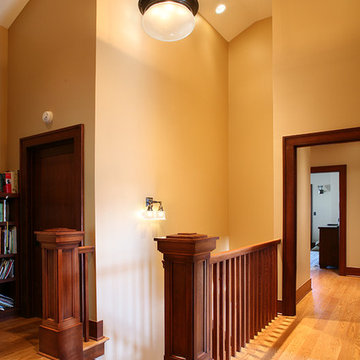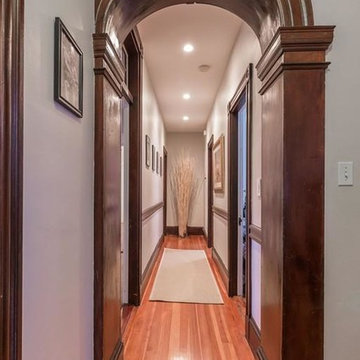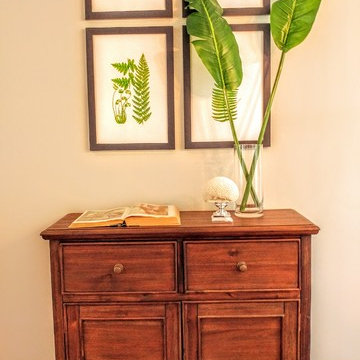オレンジの廊下 (無垢フローリング、グレーの壁、黄色い壁) の写真
絞り込み:
資材コスト
並び替え:今日の人気順
写真 1〜20 枚目(全 57 枚)
1/5
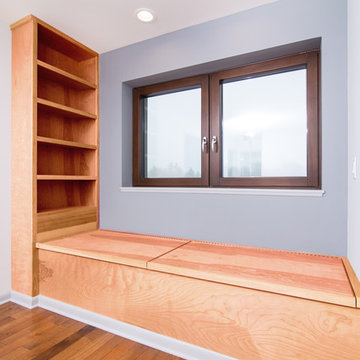
Max Wedge Photography
デトロイトにあるお手頃価格の小さなコンテンポラリースタイルのおしゃれな廊下 (グレーの壁、無垢フローリング、茶色い床) の写真
デトロイトにあるお手頃価格の小さなコンテンポラリースタイルのおしゃれな廊下 (グレーの壁、無垢フローリング、茶色い床) の写真

This is a very well detailed custom home on a smaller scale, measuring only 3,000 sf under a/c. Every element of the home was designed by some of Sarasota's top architects, landscape architects and interior designers. One of the highlighted features are the true cypress timber beams that span the great room. These are not faux box beams but true timbers. Another awesome design feature is the outdoor living room boasting 20' pitched ceilings and a 37' tall chimney made of true boulders stacked over the course of 1 month.
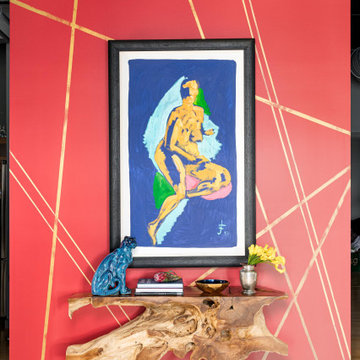
This design scheme blends femininity, sophistication, and the bling of Art Deco with earthy, natural accents. An amoeba-shaped rug breaks the linearity in the living room that’s furnished with a lady bug-red sleeper sofa with gold piping and another curvy sofa. These are juxtaposed with chairs that have a modern Danish flavor, and the side tables add an earthy touch. The dining area can be used as a work station as well and features an elliptical-shaped table with gold velvet upholstered chairs and bubble chandeliers. A velvet, aubergine headboard graces the bed in the master bedroom that’s painted in a subtle shade of silver. Abstract murals and vibrant photography complete the look. Photography by: Sean Litchfield
---
Project designed by Boston interior design studio Dane Austin Design. They serve Boston, Cambridge, Hingham, Cohasset, Newton, Weston, Lexington, Concord, Dover, Andover, Gloucester, as well as surrounding areas.
For more about Dane Austin Design, click here: https://daneaustindesign.com/
To learn more about this project, click here:
https://daneaustindesign.com/leather-district-loft
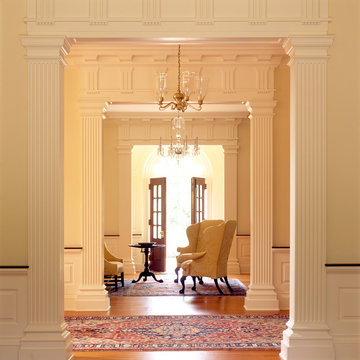
Gordon Beall photographer
ワシントンD.C.にある広いトラディショナルスタイルのおしゃれな廊下 (無垢フローリング、黄色い壁) の写真
ワシントンD.C.にある広いトラディショナルスタイルのおしゃれな廊下 (無垢フローリング、黄色い壁) の写真
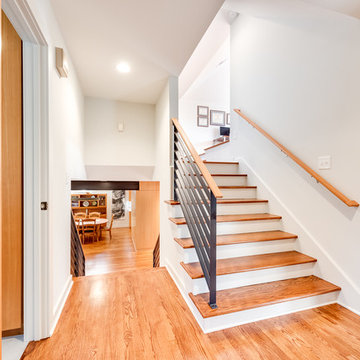
stair hall
photo by Sara Terranova
カンザスシティにある高級な中くらいなモダンスタイルのおしゃれな廊下 (グレーの壁、無垢フローリング、茶色い床) の写真
カンザスシティにある高級な中くらいなモダンスタイルのおしゃれな廊下 (グレーの壁、無垢フローリング、茶色い床) の写真
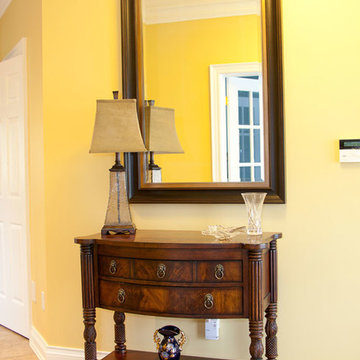
We went with strong reds, earthy golds, and understated neutrals in this sophisticated sitting area.
A beige Persian rug complements the classic leather and rich wooden furnishings, showcasing a unique take on traditional-contemporary, a look our client loved!
Project designed by Mississauga, Ontario, interior designer Nicola Interiors. Serving the Greater Toronto Area.
For more about Nicola Interiors, click here: https://nicolainteriors.com/
To learn more about this project, click here: https://nicolainteriors.com/projects/golden-way/
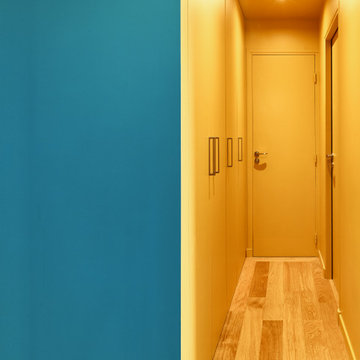
Ce couloir coloré apporte une touche de chaleur à l'appartement. A l'angle du couloir, le bleu laisse place au jaune. Des rangements intégrés permettent une optimisation optimale.
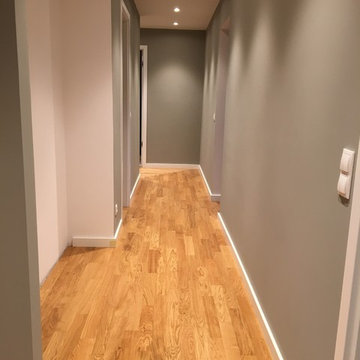
Martin Hopsch
ベルリンにある低価格の中くらいなコンテンポラリースタイルのおしゃれな廊下 (グレーの壁、無垢フローリング、茶色い床) の写真
ベルリンにある低価格の中くらいなコンテンポラリースタイルのおしゃれな廊下 (グレーの壁、無垢フローリング、茶色い床) の写真
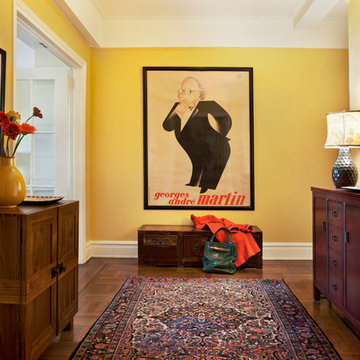
Steven Mays Photography
ニューヨークにある中くらいなエクレクティックスタイルのおしゃれな廊下 (黄色い壁、無垢フローリング) の写真
ニューヨークにある中くらいなエクレクティックスタイルのおしゃれな廊下 (黄色い壁、無垢フローリング) の写真
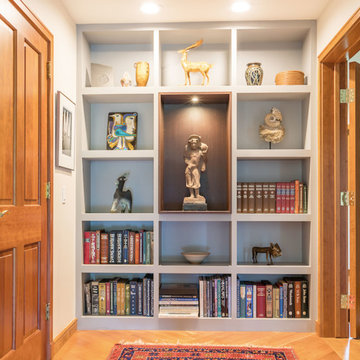
The reconfiguration of the master suite wing created the perfect wall space to display books and beloved objects d'art. This whole-house remodel was designed and built by Meadowlark Design+Build in Ann Arbor, Michigan. Photos by Sean Carter.
オレンジの廊下 (無垢フローリング、グレーの壁、黄色い壁) の写真
1


