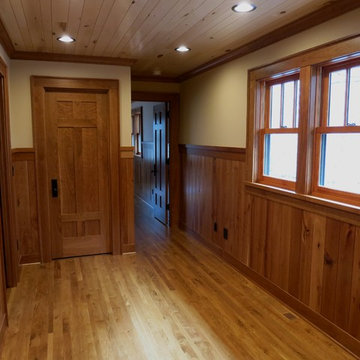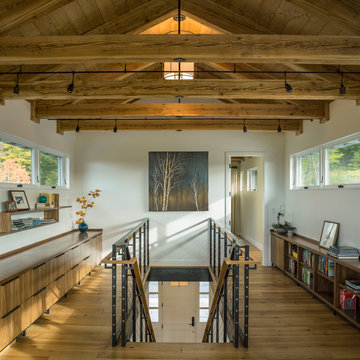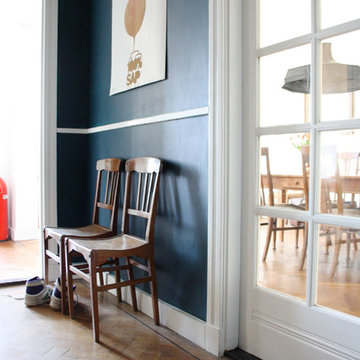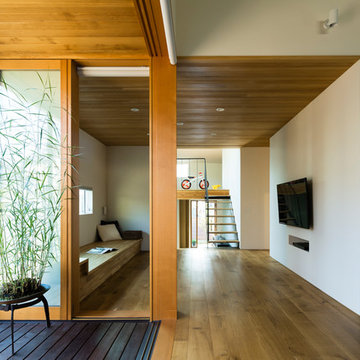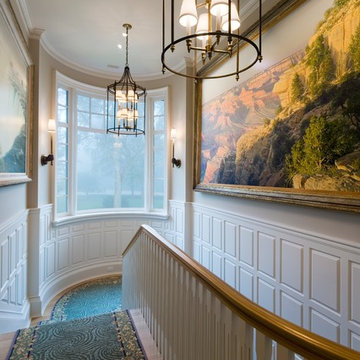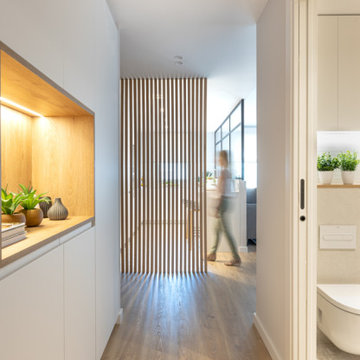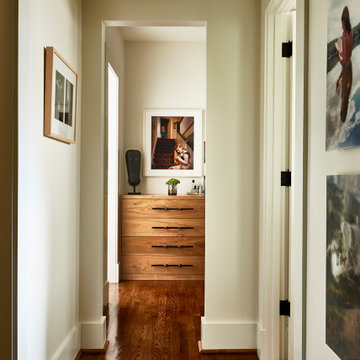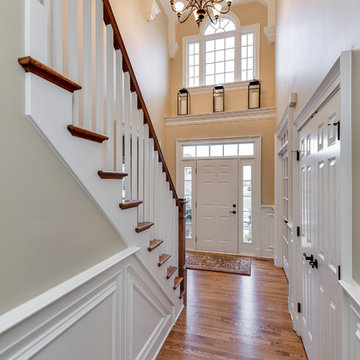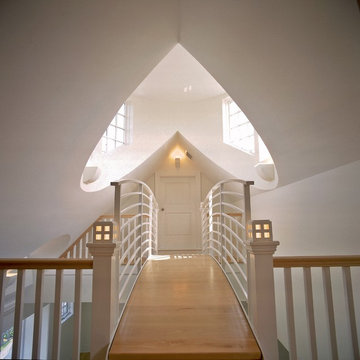廊下 (無垢フローリング) の写真
絞り込み:
資材コスト
並び替え:今日の人気順
写真 2781〜2800 枚目(全 18,877 枚)
1/2
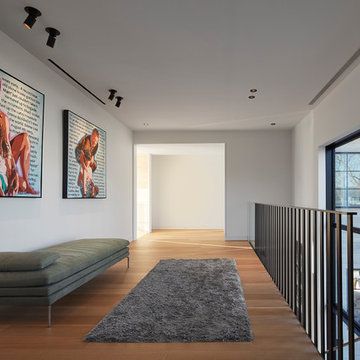
Steve Hall - Hall + Merrick Photographers
シカゴにあるコンテンポラリースタイルのおしゃれな廊下 (白い壁、無垢フローリング、茶色い床) の写真
シカゴにあるコンテンポラリースタイルのおしゃれな廊下 (白い壁、無垢フローリング、茶色い床) の写真
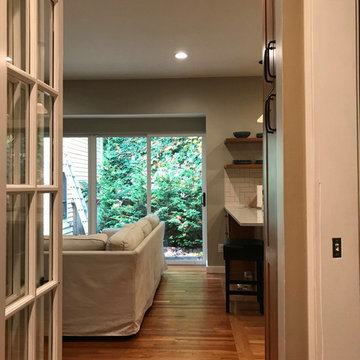
The family room had windows off the floor, but without an exit into the backyard. A sliding door was installed, placing it for easy access from the kitchen to the back deck. This improvement is tenfold, from an increase in natural light, as well as accessibilty by creating a secondary entrance/exit. Modern Craftsman - Kitchen/Laundry Remodel, West Seattle, WA. Photography by Paula McHugh and Robbie Liddane
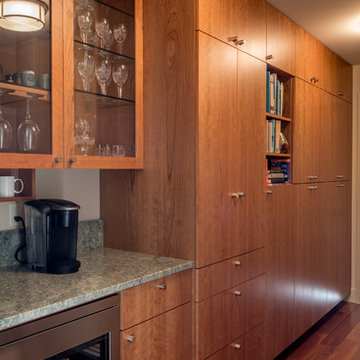
Hallway to guest room. Photography by Stephen Brousseau.
シアトルにある高級な中くらいなコンテンポラリースタイルのおしゃれな廊下 (白い壁、無垢フローリング、茶色い床) の写真
シアトルにある高級な中くらいなコンテンポラリースタイルのおしゃれな廊下 (白い壁、無垢フローリング、茶色い床) の写真
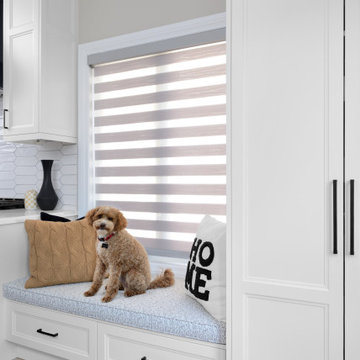
This busy family wanted to update the main floor of their two-story house. They loved the area but wanted to have a fresher contemporary feel in their home. It all started with the kitchen. We redesigned this, added a big island, and changed flooring, lighting, some furnishings, and wall decor. We also added some architectural detailing in the front hallway. They got a new look without having to move!
For more about Lumar Interiors, click here: https://www.lumarinteriors.com/
To learn more about this project, click here:
https://www.lumarinteriors.com/portfolio/upper-thornhill-renovation-decor/
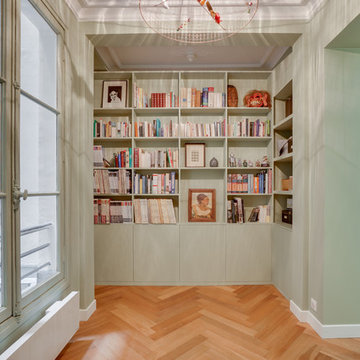
Bibliotheque crée sur mesure par Karine Perez
crédit photo@karineperez
パリにあるラグジュアリーなコンテンポラリースタイルのおしゃれな廊下 (緑の壁、無垢フローリング、茶色い床) の写真
パリにあるラグジュアリーなコンテンポラリースタイルのおしゃれな廊下 (緑の壁、無垢フローリング、茶色い床) の写真
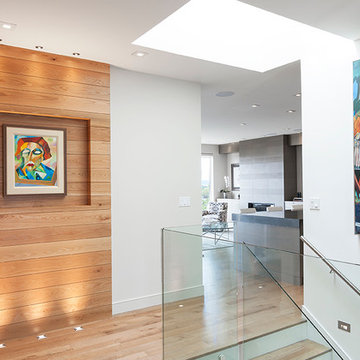
Hallway in a Contemporary Custom Home. Design by Mari Kushino Design, Construction by Aryze Development, Cabinets by Thomas Phillips Woodworking, Flooring by Island Floor Centre Ltd. & Photography by Jody Beck Photography.
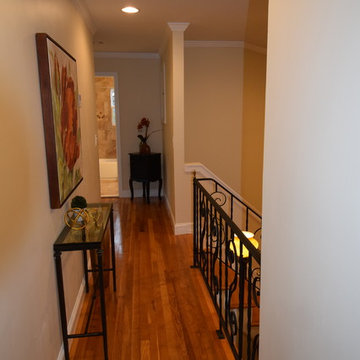
Joanne Bechhoff, UDCP
Staged hallway. This 2nd floor hallway is visible as you enter the residence on the first floor. It is a focal point, yet it is narrow. Utilizing a large print with a burst of red and a narrow accent table we were able to create visual interest from below without cluttering a narrow passage.
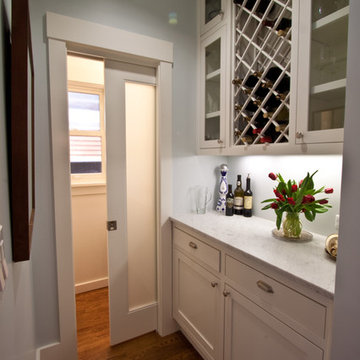
This powder room features a frosted glass pocket door, bringing both space and light to the butler’s pantry / bar area niche. Constructing these rooms at the side of the house (between the kitchen and formal dining room) rather than at the back, these rooms gain in convenience and functionality.
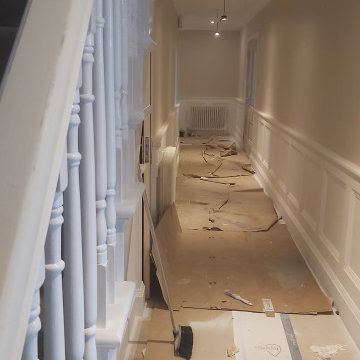
In this hallway we painted a new build of MDF and wood panels, walls and ceilings, new doors and frames were painted by our specialists.
ダブリンにあるお手頃価格の広いモダンスタイルのおしゃれな廊下 (グレーの壁、無垢フローリング、パネル壁) の写真
ダブリンにあるお手頃価格の広いモダンスタイルのおしゃれな廊下 (グレーの壁、無垢フローリング、パネル壁) の写真
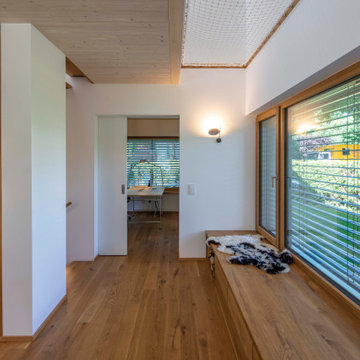
Foto, Michael Voit, Nußdorf
ミュンヘンにあるコンテンポラリースタイルのおしゃれな廊下 (白い壁、無垢フローリング、板張り天井) の写真
ミュンヘンにあるコンテンポラリースタイルのおしゃれな廊下 (白い壁、無垢フローリング、板張り天井) の写真
廊下 (無垢フローリング) の写真
140
