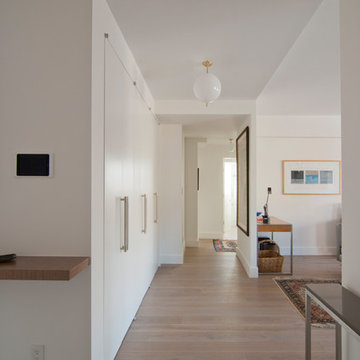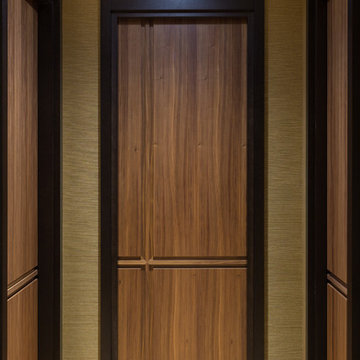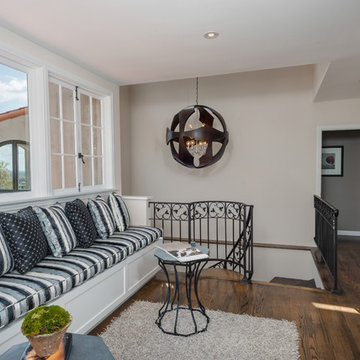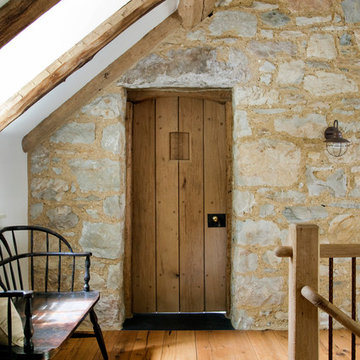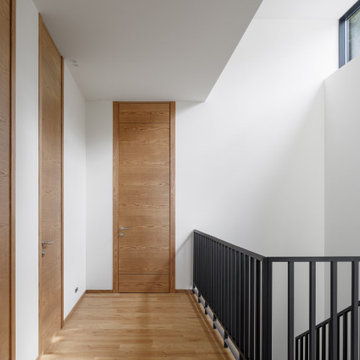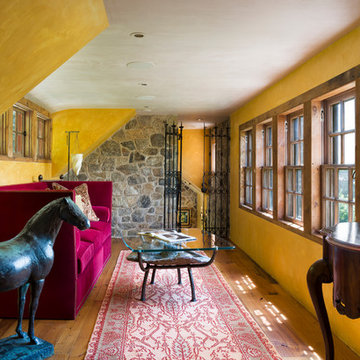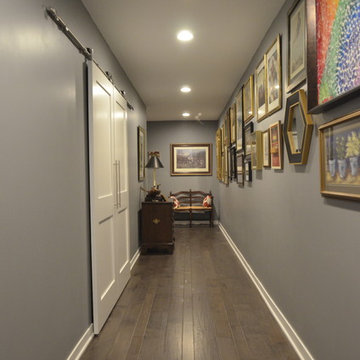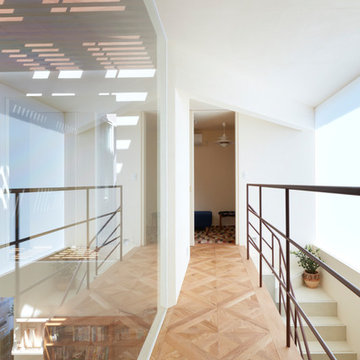廊下 (無垢フローリング) の写真
絞り込み:
資材コスト
並び替え:今日の人気順
写真 2141〜2160 枚目(全 18,877 枚)
1/2
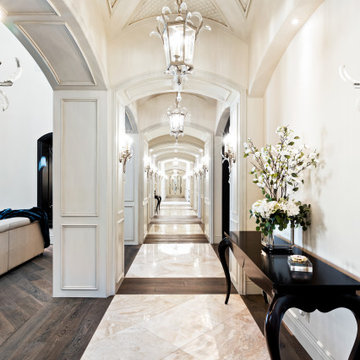
Talk about hallway goals! We love the marble and wood flooring, the custom molding & millwork, and the arches throughout which completely transform the space.
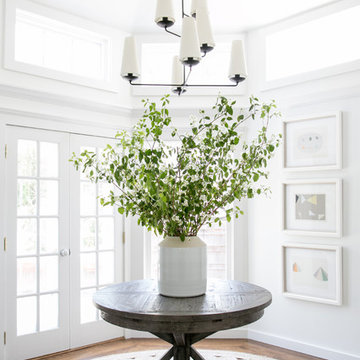
Interior Design, Custom Furniture Design, & Art Curation by Chango & Co.
Photography by Raquel Langworthy
Shop the East Hampton New Traditional accessories at the Chango Shop!
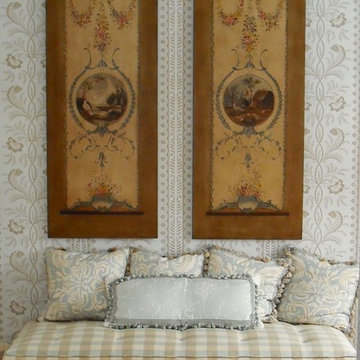
In an old estate with lots of additions constructed over the years, you end up with lots of small hallways and interesting niches. In this landing, a great patterned wallpaper subtly mirrors the client's lovely painted panels, and the perfectly plaid upholstered bench is a great place to put on shoes or leave laundry just outside the guestroom doors.
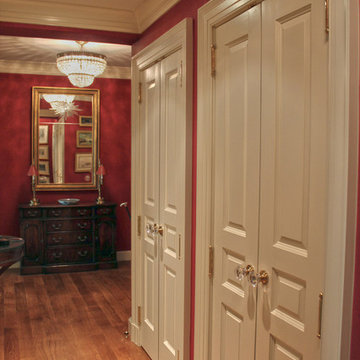
Closet doors in the corridor
ニューヨークにある小さなトラディショナルスタイルのおしゃれな廊下 (赤い壁、無垢フローリング) の写真
ニューヨークにある小さなトラディショナルスタイルのおしゃれな廊下 (赤い壁、無垢フローリング) の写真
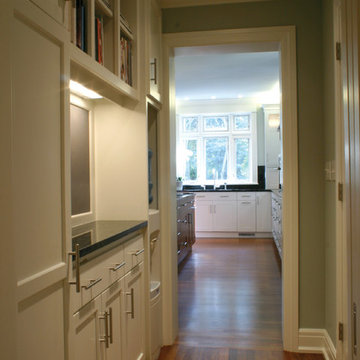
Butler's pantry with view into adjacent kitchen
ミルウォーキーにある高級な中くらいなトラディショナルスタイルのおしゃれな廊下 (無垢フローリング、青い壁) の写真
ミルウォーキーにある高級な中くらいなトラディショナルスタイルのおしゃれな廊下 (無垢フローリング、青い壁) の写真
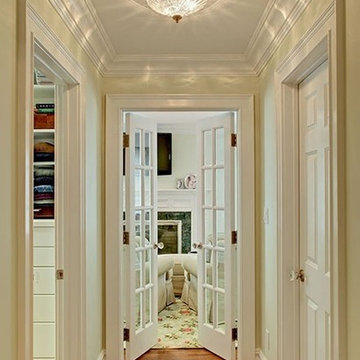
A hallway was notched out of the large master bedroom suite space, connecting three rooms within the suite. Since there were no closets in the bedroom, spacious "his and hers" closets were added to the hallway. A crystal chandelier continues the overall elegance and echoes the crystal chandeliers in the bathroom and bedroom
Photography Memories TTL
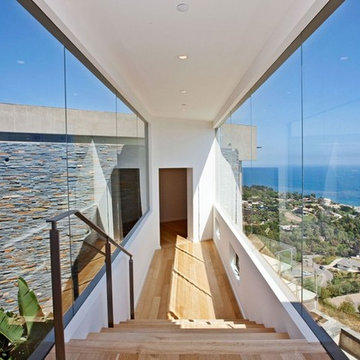
Bridge House is a contemporary modern home composed of three pods stretching across a Malibu hillside. Each pod is connected by bridges that carry you throughout the home exploring the elements of nature and a consistent view of the Malibu ocean.
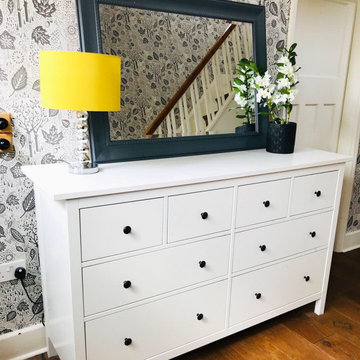
This 1930s hall, stairs and landing have got the wow factor with this grey and white patterned wallpaper by Bold & Noble. The paper gives a Scandinavian feel to the space, with it's Autumn leaf print in a neutral palette of off white and dark charcoal grey. The double set of drawers from Ikea provide brilliant storage for shoes, post, hats and gloves, pens and pencils, whilst looking pretty fabulous with the large grey mirror and yellow lamp too.
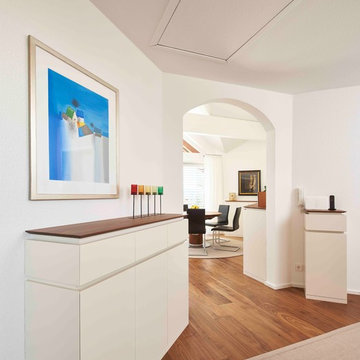
Das abgebildete Sideboard im Flur weist eine massive Nussbaum Abstellfläche mit untersetztem, weiß lackierten Korpus auf. Griffmulden dienen als Design- und Bedienelement.
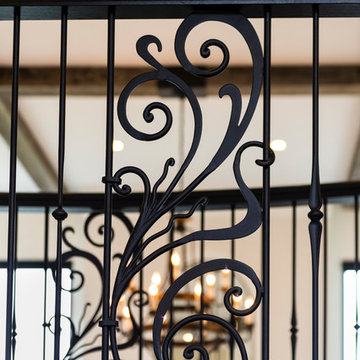
The exterior of this villa style family house pops against its sprawling natural backdrop. The home’s elegant simplicity shown outwards is pleasing to the eye, as its welcoming entry summons you to the vast space inside. Richly textured white walls, offset by custom iron rails, bannisters, and chandelier/sconce ‘candle’ lighting provide a magical feel to the interior. The grand stairway commands attention; with a bridge dividing the upper-level, providing the master suite its own wing of private retreat. Filling this vertical space, a simple fireplace is elevated by floor-to-ceiling white brick and adorned with an enormous mirror that repeats the home’s charming features. The elegant high contrast styling is carried throughout, with bursts of colour brought inside by window placements that capture the property’s natural surroundings to create dynamic seasonal art. Indoor-outdoor flow is emphasized in several points of access to covered patios from the unobstructed greatroom, making this home ideal for entertaining and family enjoyment.
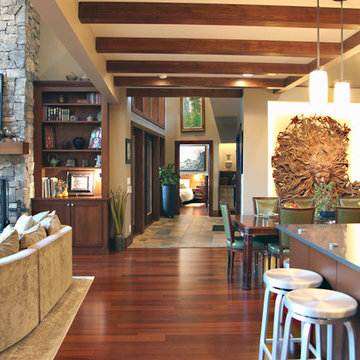
This new mountain-contemporary home was designed and built in the private club of Balsam Mountain Preserve, just outside of Asheville, NC. The homeowners wanted a contemporary styled residence that felt at home in the NC mountains.
Rising above the stone base that connects the house to the earth is cedar board and batten siding, Timber corners and entrance porch add a sturdy mountain posture to the overall aesthetic. The top is finished with mono pitched roofs to create dramatic lines and reinforce the contemporary feel.
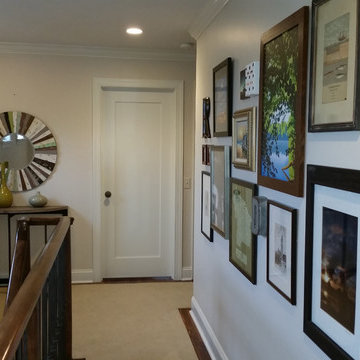
Transitional new build main upstairs hall with gallery wall incorporating framed artwork, letters representing family members, and paintings. Beige walls with white trim, Gray hardwood flooring. Furnishings include half round console table. Accessorized with rustic round mirror, potted plant, pottery, decorative items and framed artwork. Traditional elements with one panel door and crown molding.
廊下 (無垢フローリング) の写真
108
